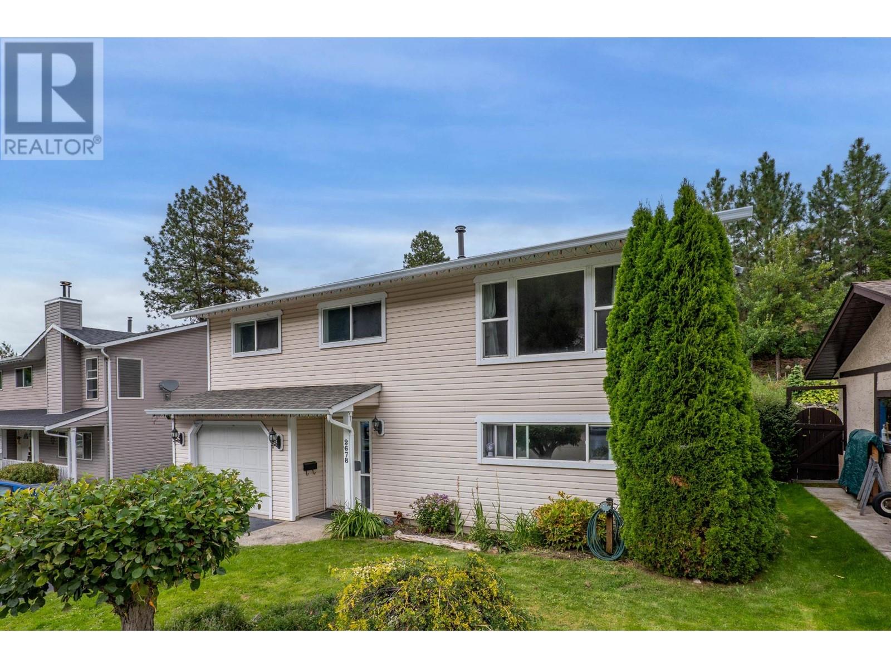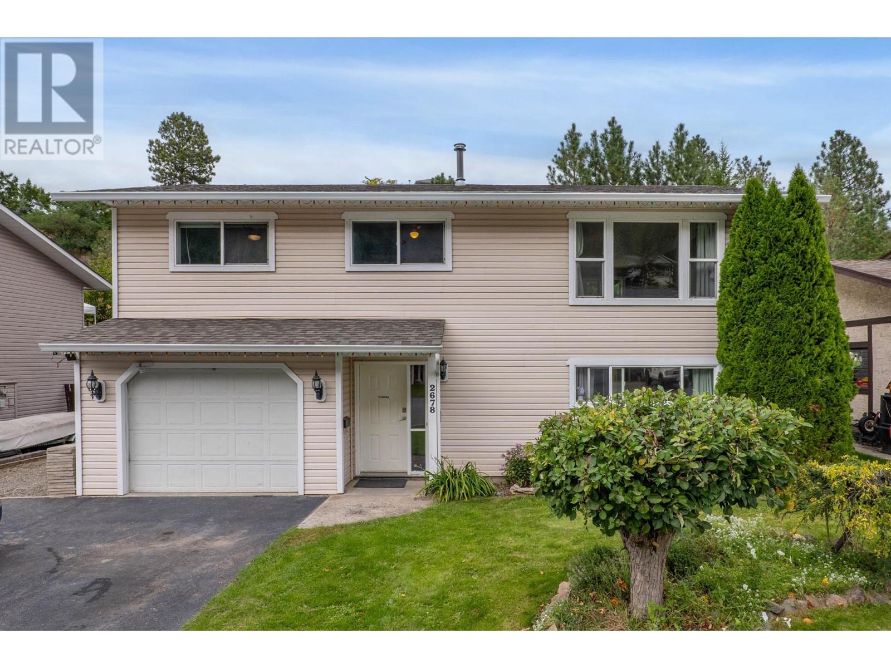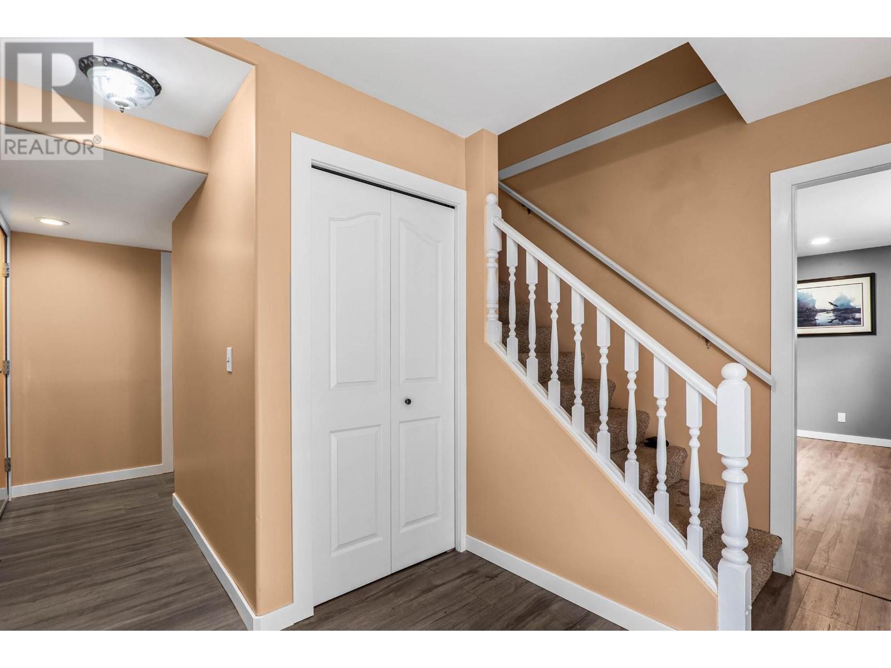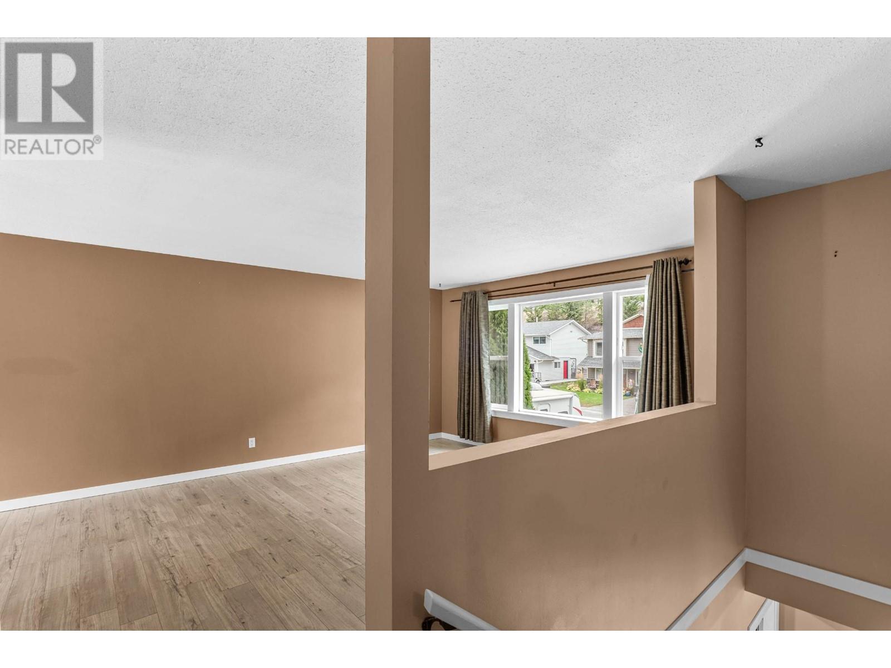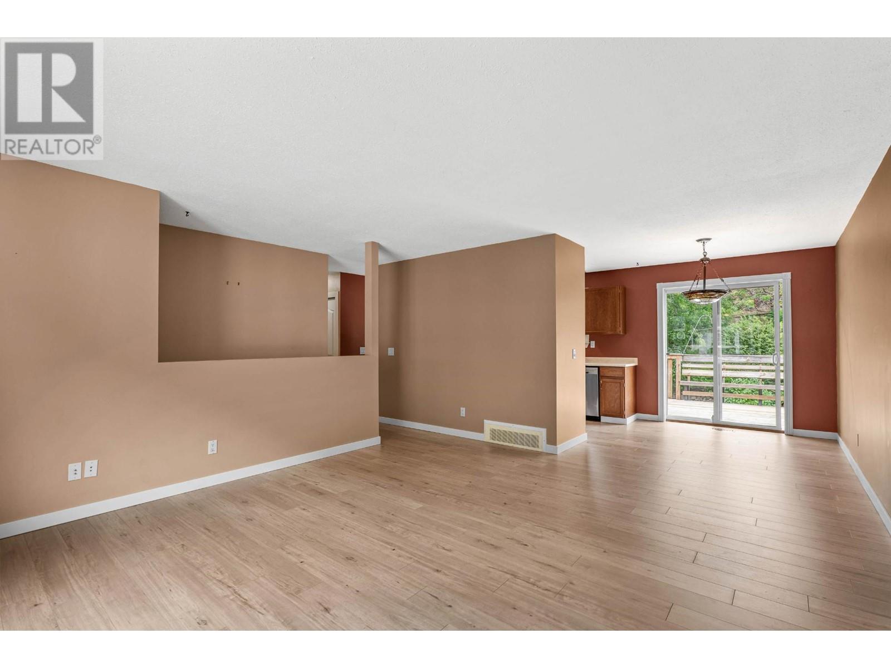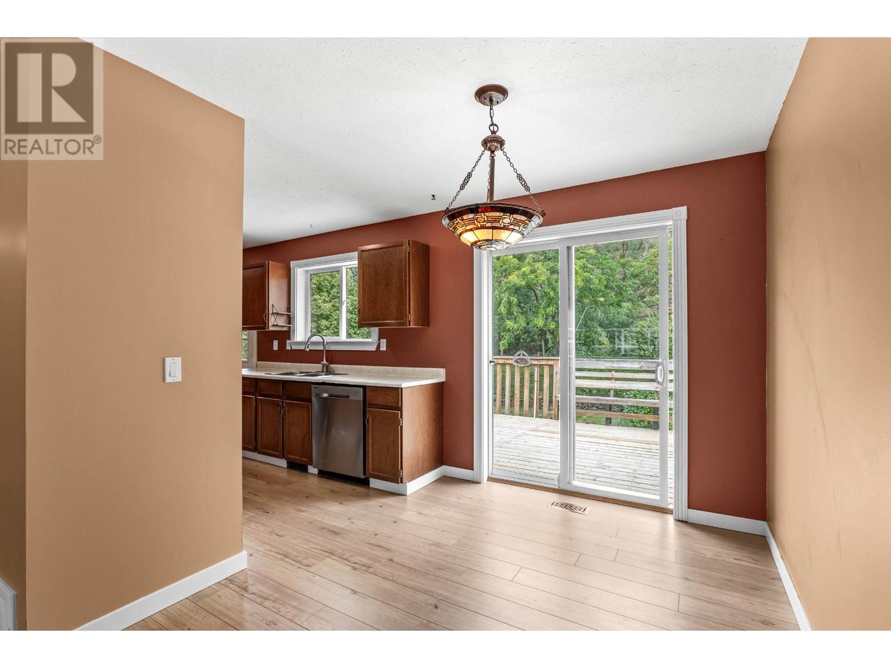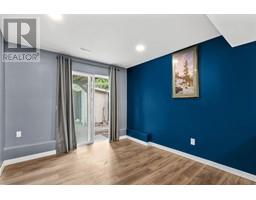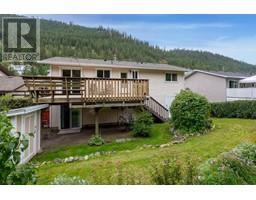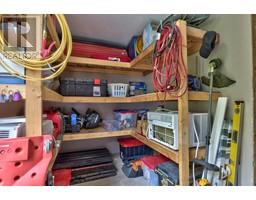3 Bedroom
2 Bathroom
1660 sqft
Forced Air
$684,900
Welcome to your lovely family home in the sought-after Juniper Ridge! This charming residence is just a short walk down the sidewalk to Juniper Elementary, making school runs a breeze. Nestled amidst mature landscaping, the property boasts a warm and inviting curb appeal. Inside, you'll find three bedrooms on the main floor, perfect for family living.. Step outside to enjoy the expansive 20'x12' deck, ideal for entertaining or relaxing with loved ones in your private backyard oasis. With RV parking available, you'll have plenty of space for all your toys for outdoor adventures. The attached garage offers convenience and additional storage. Located in a friendly neighborhood, this home is perfect for families seeking both comfort and convenience. Don't miss out on this opportunity to create lasting memories in Juniper Ridge. Schedule your showing today! (id:46227)
Property Details
|
MLS® Number
|
181044 |
|
Property Type
|
Single Family |
|
Neigbourhood
|
Juniper Ridge |
|
Community Name
|
Juniper Ridge |
|
Parking Space Total
|
5 |
Building
|
Bathroom Total
|
2 |
|
Bedrooms Total
|
3 |
|
Basement Type
|
Partial |
|
Constructed Date
|
1983 |
|
Construction Style Attachment
|
Detached |
|
Exterior Finish
|
Vinyl Siding |
|
Flooring Type
|
Mixed Flooring |
|
Half Bath Total
|
1 |
|
Heating Type
|
Forced Air |
|
Roof Material
|
Asphalt Shingle |
|
Roof Style
|
Unknown |
|
Size Interior
|
1660 Sqft |
|
Type
|
House |
|
Utility Water
|
Municipal Water |
Parking
|
Attached Garage
|
1 |
|
Street
|
|
|
R V
|
|
Land
|
Acreage
|
No |
|
Sewer
|
Municipal Sewage System |
|
Size Irregular
|
0.16 |
|
Size Total
|
0.16 Ac|under 1 Acre |
|
Size Total Text
|
0.16 Ac|under 1 Acre |
|
Zoning Type
|
Unknown |
Rooms
| Level |
Type |
Length |
Width |
Dimensions |
|
Basement |
Workshop |
|
|
13'6'' x 7'0'' |
|
Basement |
Recreation Room |
|
|
14'1'' x 12'11'' |
|
Basement |
Laundry Room |
|
|
7'7'' x 7'9'' |
|
Basement |
Den |
|
|
10'0'' x 11'8'' |
|
Basement |
Foyer |
|
|
10'7'' x 7'4'' |
|
Basement |
3pc Bathroom |
|
|
Measurements not available |
|
Main Level |
Primary Bedroom |
|
|
12'6'' x 12'1'' |
|
Main Level |
Living Room |
|
|
16'0'' x 14'0'' |
|
Main Level |
Kitchen |
|
|
8'8'' x 16'3'' |
|
Main Level |
Dining Room |
|
|
8'0'' x 7'0'' |
|
Main Level |
4pc Bathroom |
|
|
Measurements not available |
|
Main Level |
Bedroom |
|
|
12'6'' x 8'4'' |
|
Main Level |
Bedroom |
|
|
12'0'' x 8'7'' |
https://www.realtor.ca/real-estate/27450535/2678-quappelle-boulevard-kamloops-juniper-ridge


