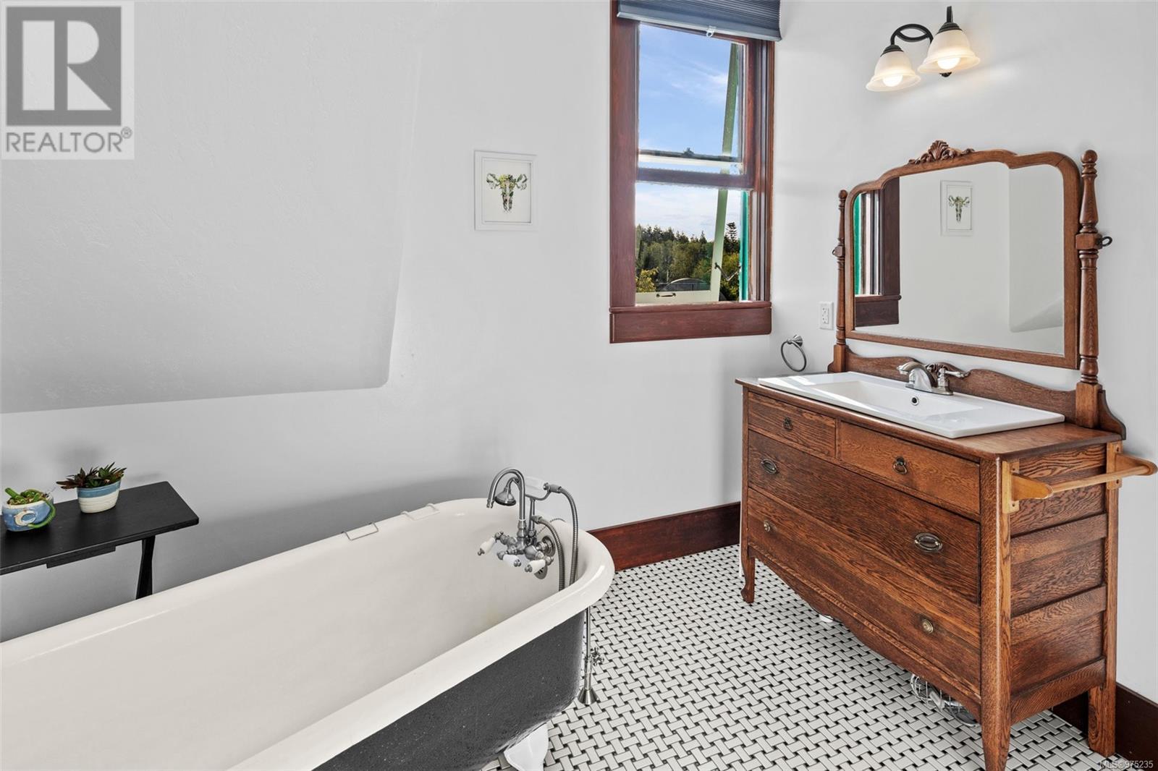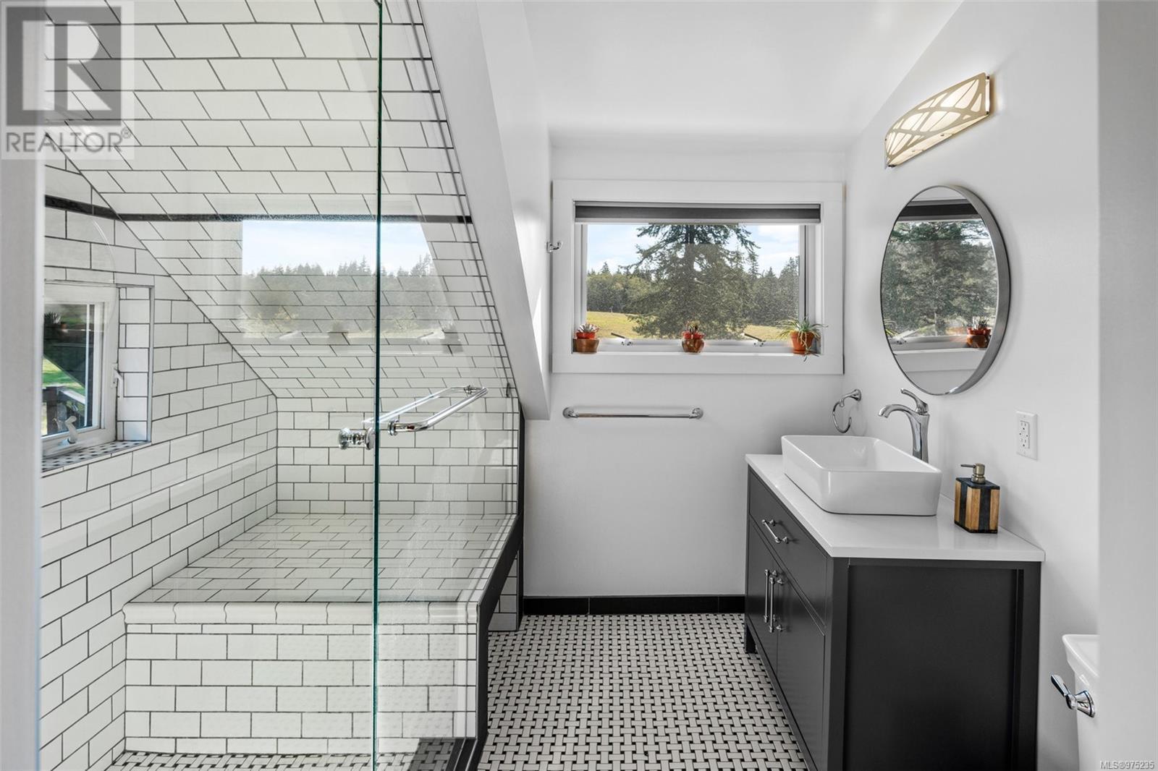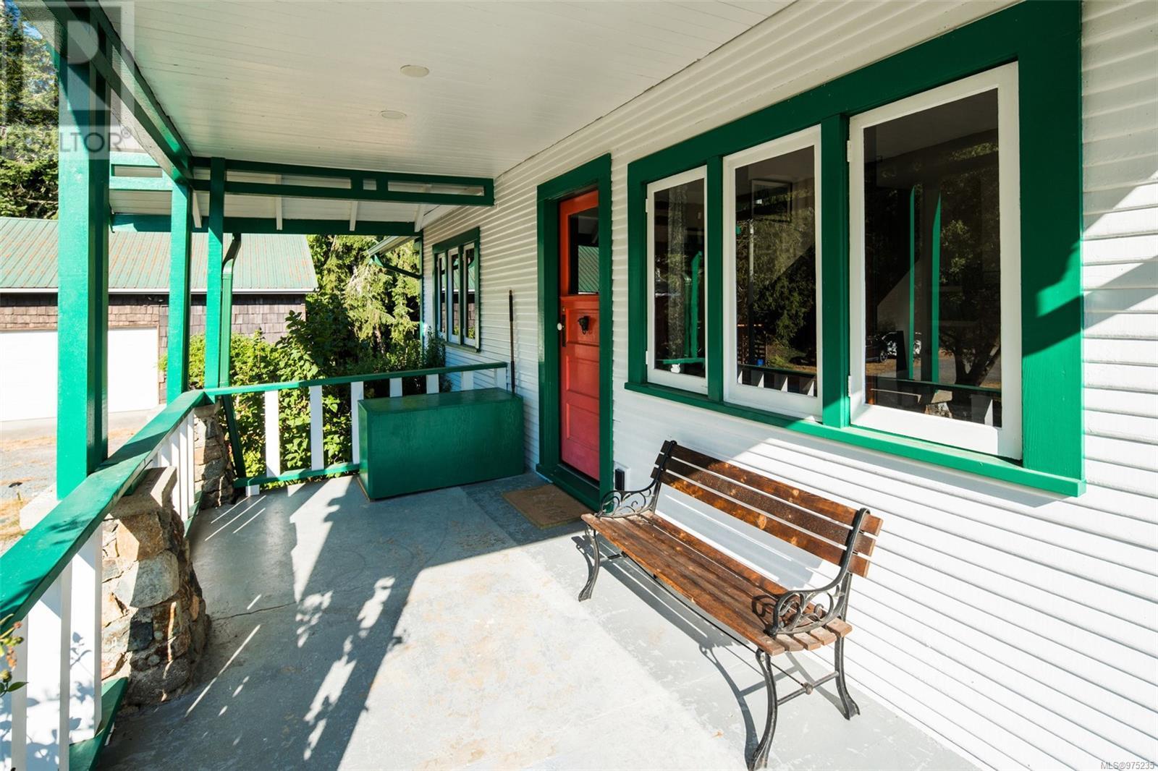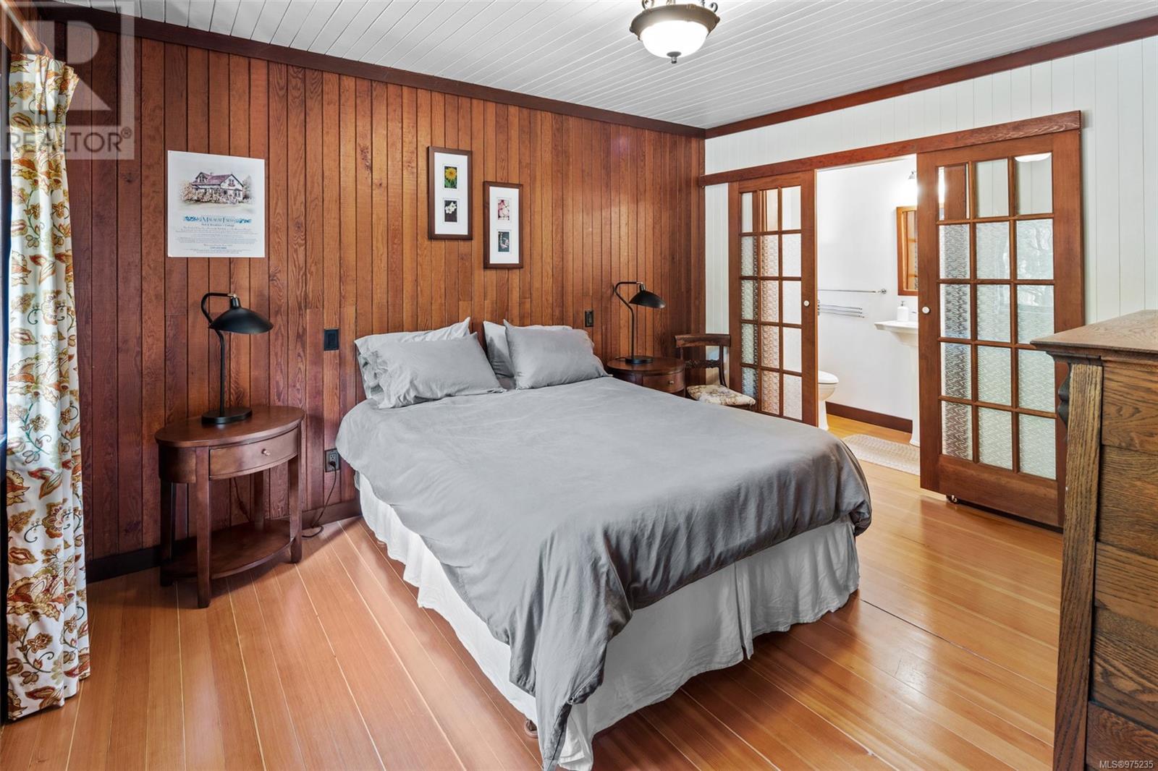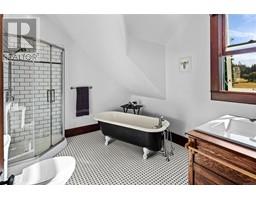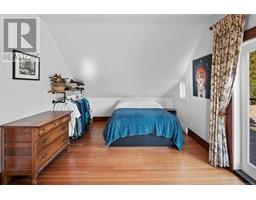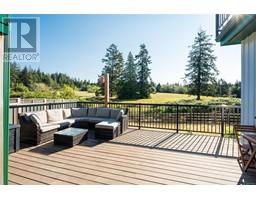7 Bedroom
5 Bathroom
6357 sqft
Character, Cottage, Cabin
Fireplace
Air Conditioned, Fully Air Conditioned
Forced Air, Heat Pump
Acreage
$1,899,000
Ideal co-ownership or intergenerational property with room to grow! Dreaming of putting down roots and getting away from the fast paced city life? Presenting Malahat Farm - multiple homes across ~2.5 acres of private farm land. Featuring an updated 4 bed/3 bath main home, separate 3 bed/2 bath cottage, and detached workshop. Both homes were constructed with fir floors, framing, trim and exterior siding that was milled on site. Renovations from 2018-2021 have brought modern conveniences without compromising the historic character. Updates include: an open concept kitchen, metal roof, heat pumps, well water treatment systems, updated bathrooms, interior/exterior paint, new septic (cottage), and expansive deck overlooking serene pastures and mature fruit trees. Situated in the heart of a steady growing corridor for West Coast tourism, the farm is a short drive to Sooke and walking distance to the beach. Must be seen to be appreciated - book your showing today and prepare to be impressed. (id:46227)
Property Details
|
MLS® Number
|
975235 |
|
Property Type
|
Single Family |
|
Neigbourhood
|
West Coast Rd |
|
Features
|
Acreage, Level Lot, Private Setting, Southern Exposure, Wooded Area, Irregular Lot Size, Partially Cleared, Other |
|
Parking Space Total
|
8 |
|
Plan
|
Vip55579 |
|
Structure
|
Shed, Workshop |
Building
|
Bathroom Total
|
5 |
|
Bedrooms Total
|
7 |
|
Architectural Style
|
Character, Cottage, Cabin |
|
Constructed Date
|
1914 |
|
Cooling Type
|
Air Conditioned, Fully Air Conditioned |
|
Fireplace Present
|
Yes |
|
Fireplace Total
|
2 |
|
Heating Fuel
|
Electric, Wood |
|
Heating Type
|
Forced Air, Heat Pump |
|
Size Interior
|
6357 Sqft |
|
Total Finished Area
|
3514 Sqft |
|
Type
|
House |
Land
|
Access Type
|
Road Access |
|
Acreage
|
Yes |
|
Size Irregular
|
2.47 |
|
Size Total
|
2.47 Ac |
|
Size Total Text
|
2.47 Ac |
|
Zoning Description
|
Split Ag/af |
|
Zoning Type
|
Residential |
Rooms
| Level |
Type |
Length |
Width |
Dimensions |
|
Second Level |
Primary Bedroom |
11 ft |
17 ft |
11 ft x 17 ft |
|
Second Level |
Ensuite |
9 ft |
8 ft |
9 ft x 8 ft |
|
Second Level |
Bedroom |
16 ft |
10 ft |
16 ft x 10 ft |
|
Second Level |
Bathroom |
10 ft |
10 ft |
10 ft x 10 ft |
|
Second Level |
Bedroom |
14 ft |
14 ft |
14 ft x 14 ft |
|
Main Level |
Entrance |
7 ft |
7 ft |
7 ft x 7 ft |
|
Main Level |
Bedroom |
15 ft |
13 ft |
15 ft x 13 ft |
|
Main Level |
Bathroom |
11 ft |
6 ft |
11 ft x 6 ft |
|
Main Level |
Kitchen |
11 ft |
14 ft |
11 ft x 14 ft |
|
Main Level |
Dining Room |
16 ft |
15 ft |
16 ft x 15 ft |
|
Main Level |
Living Room |
|
|
14' x 19' |
|
Main Level |
Office |
11 ft |
5 ft |
11 ft x 5 ft |
|
Main Level |
Entrance |
5 ft |
10 ft |
5 ft x 10 ft |
|
Other |
Workshop |
19 ft |
24 ft |
19 ft x 24 ft |
|
Other |
Storage |
16 ft |
12 ft |
16 ft x 12 ft |
|
Other |
Storage |
16 ft |
9 ft |
16 ft x 9 ft |
|
Auxiliary Building |
Bedroom |
14 ft |
11 ft |
14 ft x 11 ft |
|
Auxiliary Building |
Bedroom |
14 ft |
12 ft |
14 ft x 12 ft |
|
Auxiliary Building |
Other |
4 ft |
8 ft |
4 ft x 8 ft |
|
Auxiliary Building |
Bathroom |
6 ft |
11 ft |
6 ft x 11 ft |
|
Auxiliary Building |
Kitchen |
12 ft |
16 ft |
12 ft x 16 ft |
|
Auxiliary Building |
Other |
10 ft |
9 ft |
10 ft x 9 ft |
|
Auxiliary Building |
Bedroom |
14 ft |
12 ft |
14 ft x 12 ft |
|
Auxiliary Building |
Bathroom |
|
|
3-Piece |
|
Auxiliary Building |
Living Room |
16 ft |
14 ft |
16 ft x 14 ft |
https://www.realtor.ca/real-estate/27385539/2675-anderson-rd-sooke-west-coast-rd















