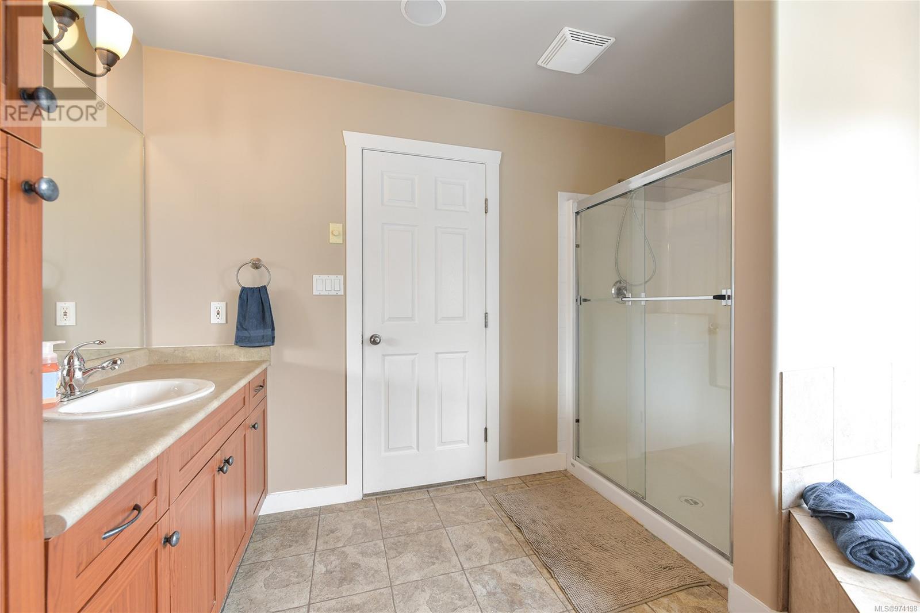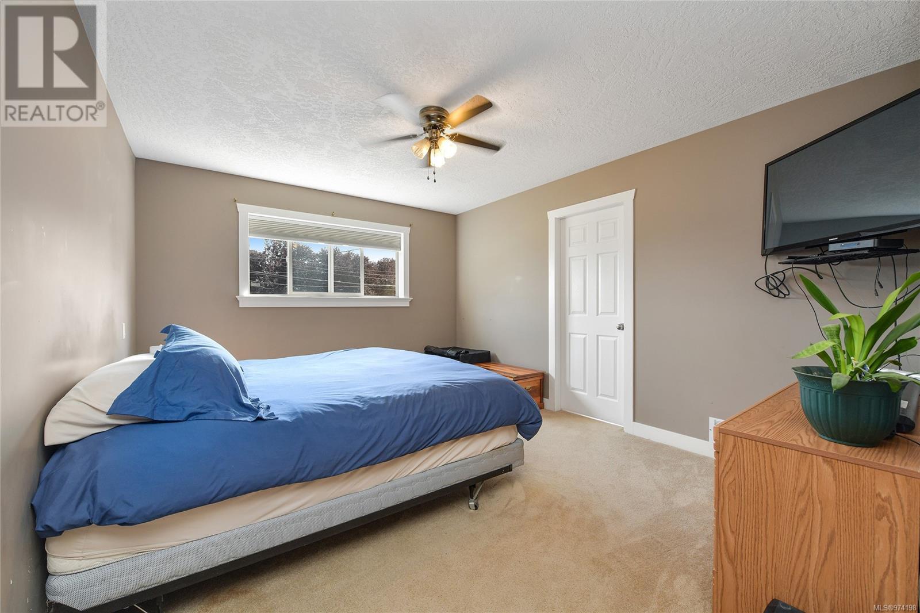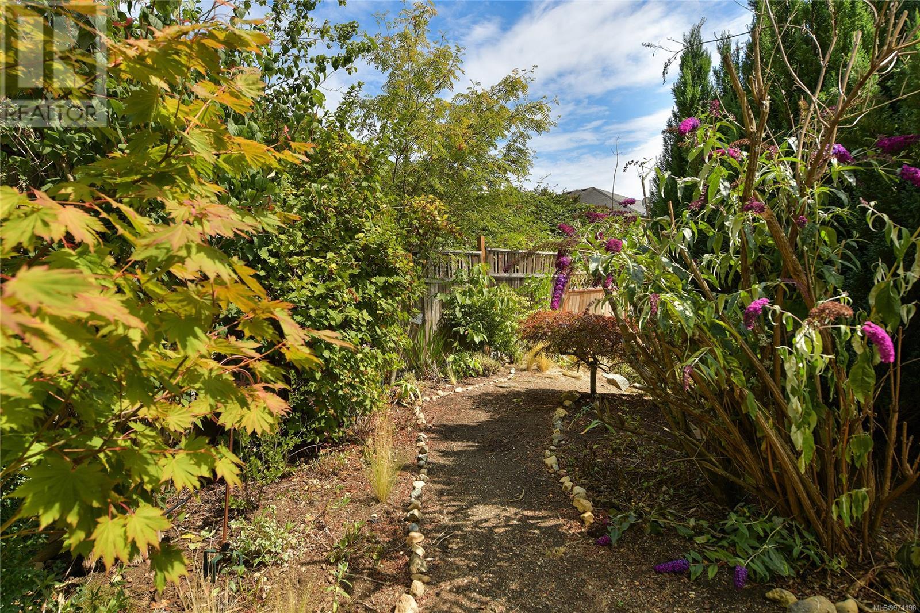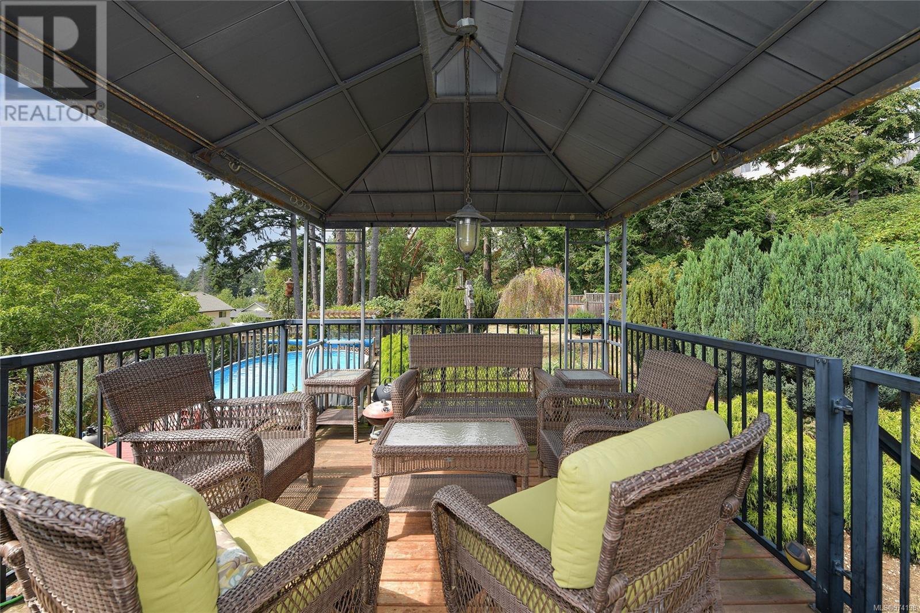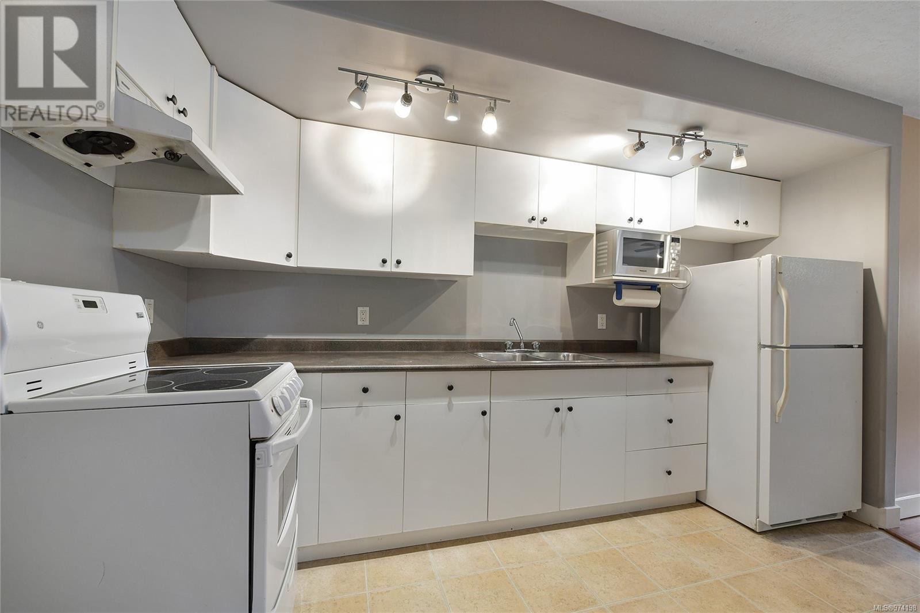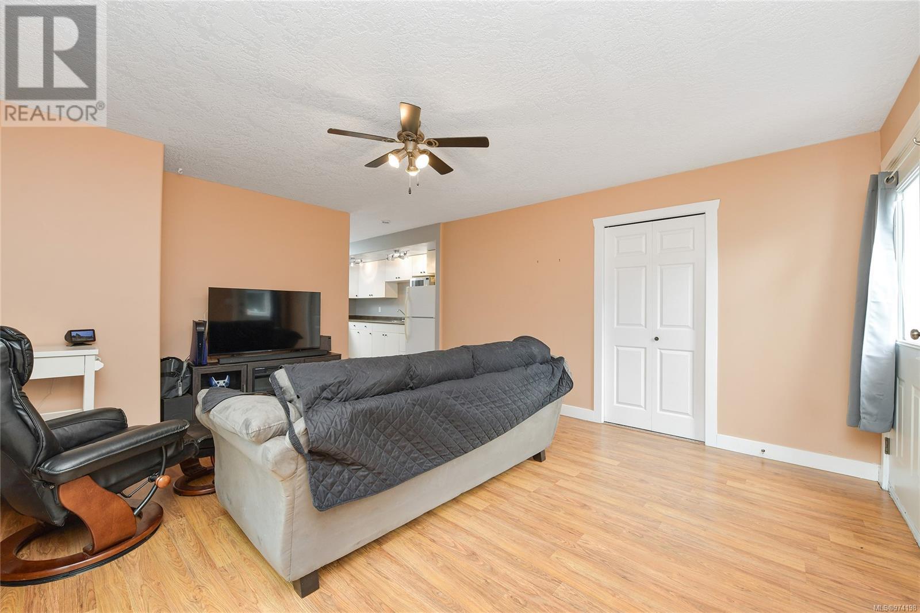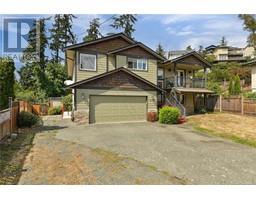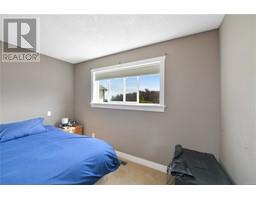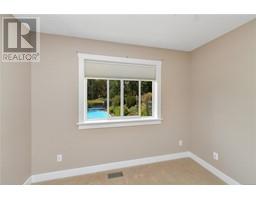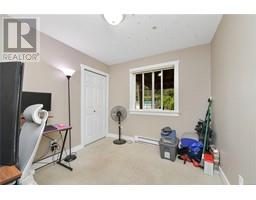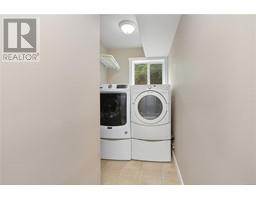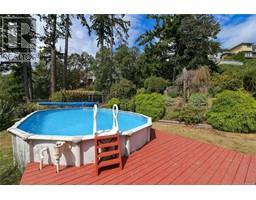2669 Crystalview Dr Langford, British Columbia V9B 5W5
5 Bedroom
3 Bathroom
3116 sqft
Fireplace
Fully Air Conditioned
Baseboard Heaters, Forced Air
$1,199,000
This home has something for everyone. Set on a large deep lot the pool for the kids, the garden to enjoy friend and quiet time with. Inside you have a living and separate family room, large soaker tub, separate shower in ensuite, 3 bedrooms up, with a ground floor entry 2-bedroom suite down. RV parking, parking for lots of cars! Large deck of family room/kitchen for easy BBQ. Close to Crystalview school, town, easy route access to View Royal or Langford. (id:46227)
Property Details
| MLS® Number | 974198 |
| Property Type | Single Family |
| Neigbourhood | Atkins |
| Features | Cul-de-sac, Curb & Gutter, Private Setting, Wooded Area, Irregular Lot Size |
| Parking Space Total | 4 |
| Plan | Vip76451 |
| Structure | Shed |
| View Type | City View |
Building
| Bathroom Total | 3 |
| Bedrooms Total | 5 |
| Constructed Date | 2004 |
| Cooling Type | Fully Air Conditioned |
| Fireplace Present | Yes |
| Fireplace Total | 1 |
| Heating Fuel | Electric, Natural Gas |
| Heating Type | Baseboard Heaters, Forced Air |
| Size Interior | 3116 Sqft |
| Total Finished Area | 2649 Sqft |
| Type | House |
Land
| Acreage | No |
| Size Irregular | 16117 |
| Size Total | 16117 Sqft |
| Size Total Text | 16117 Sqft |
| Zoning Type | Residential |
Rooms
| Level | Type | Length | Width | Dimensions |
|---|---|---|---|---|
| Lower Level | Laundry Room | 13' x 5' | ||
| Lower Level | Den | 15' x 12' | ||
| Lower Level | Bedroom | 10' x 9' | ||
| Lower Level | Bathroom | 8 ft | 5 ft | 8 ft x 5 ft |
| Lower Level | Primary Bedroom | 12' x 10' | ||
| Lower Level | Kitchen | 13' x 7' | ||
| Lower Level | Living Room | 16' x 15' | ||
| Lower Level | Entrance | 8' x 7' | ||
| Main Level | Ensuite | 14 ft | 19 ft | 14 ft x 19 ft |
| Main Level | Family Room | 15' x 11' | ||
| Main Level | Bedroom | 12' x 10' | ||
| Main Level | Bedroom | 11' x 10' | ||
| Main Level | Bathroom | 8 ft | 5 ft | 8 ft x 5 ft |
| Main Level | Primary Bedroom | 14' x 12' | ||
| Main Level | Kitchen | 14' x 10' | ||
| Main Level | Dining Room | 16' x 9' | ||
| Main Level | Living Room | 14' x 12' |
https://www.realtor.ca/real-estate/27335846/2669-crystalview-dr-langford-atkins















