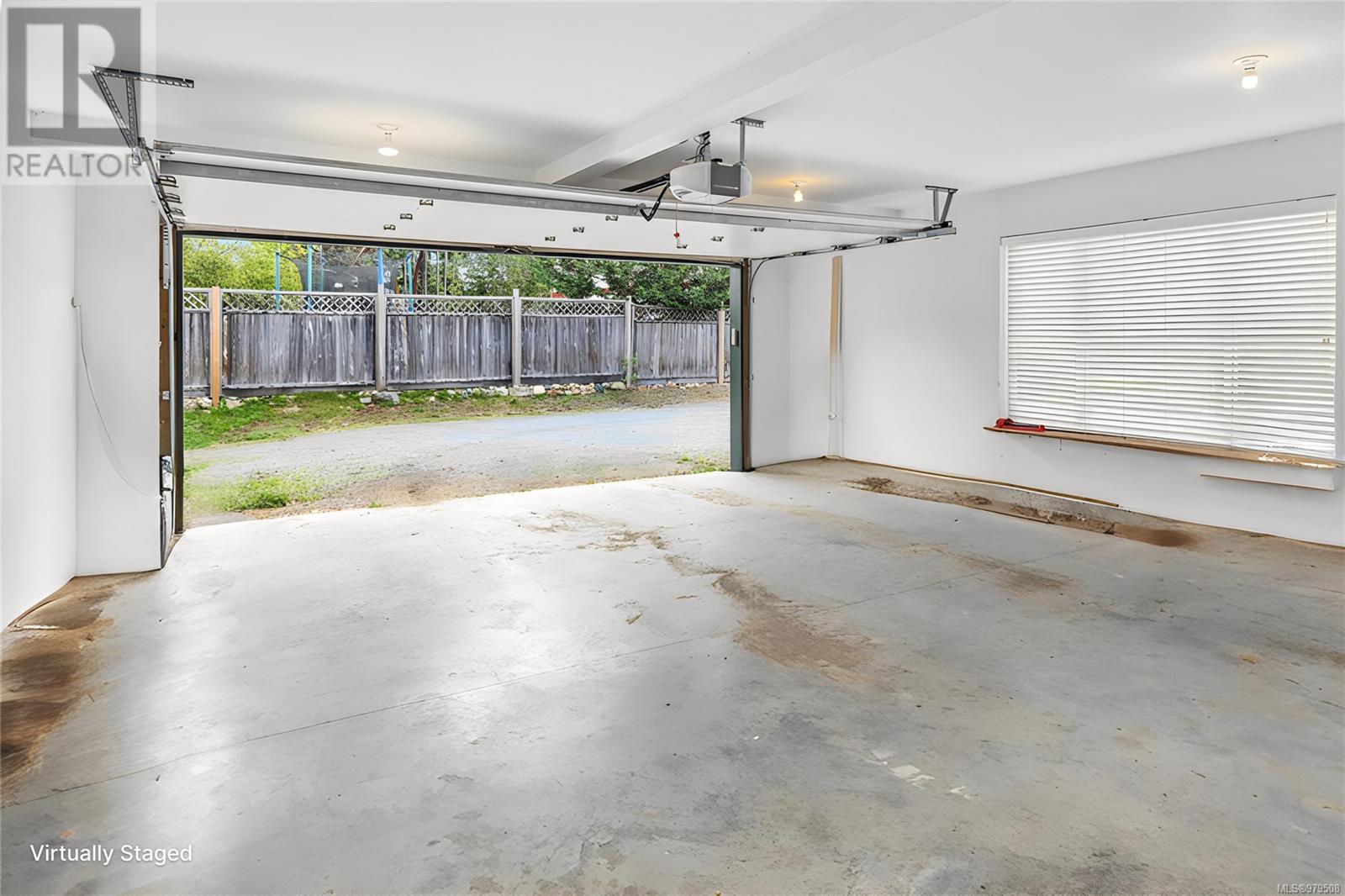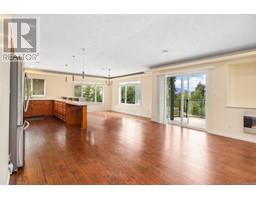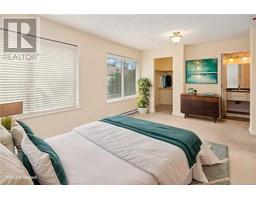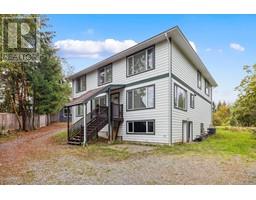2663 Kia Cres Shawnigan Lake, British Columbia V8H 3B1
$1,299,000Maintenance,
$83 Monthly
Maintenance,
$83 MonthlyVisit REALTOR® website for additional information. Welcome to this custom-built 6 bedroom, 4 bathroom home on a 0.5 acre lot in Shawnigan Lake, featuring a fully self contained 2 bedroom in-law suite with a private entrance. The suite includes a modern kitchen, an open living/dining area with large windows, a primary bedroom with a walk-in closet, a second bedroom, a 4PC bathroom, and in-suite laundry-ideal for extended family or as a mortgage helper. The main floor features a versatile bedroom that could double as a home office, a 2pc bathroom, and direct access to the double car garage. Upstairs, the main living area offers an open-concept design with a chef's kitchen. The dining area opens onto a deck, perfect for relaxing. The primary bedroom has an 4pc ensuite and a walk-in closet. Two additional bedrooms, a 4pc bathroom, and a laundry area complete this level. This home is perfect for families or investors. A must-see! (id:46227)
Property Details
| MLS® Number | 979508 |
| Property Type | Single Family |
| Neigbourhood | Shawnigan |
| Community Features | Pets Allowed, Family Oriented |
| Features | Other, Marine Oriented |
| Parking Space Total | 10 |
| View Type | Mountain View, Valley View |
Building
| Bathroom Total | 4 |
| Bedrooms Total | 6 |
| Constructed Date | 2013 |
| Cooling Type | Central Air Conditioning |
| Fireplace Present | Yes |
| Fireplace Total | 1 |
| Heating Type | Heat Pump |
| Size Interior | 2932 Sqft |
| Total Finished Area | 2932 Sqft |
| Type | House |
Land
| Acreage | No |
| Size Irregular | 19602 |
| Size Total | 19602 Sqft |
| Size Total Text | 19602 Sqft |
| Zoning Description | R-3 |
| Zoning Type | Residential |
Rooms
| Level | Type | Length | Width | Dimensions |
|---|---|---|---|---|
| Lower Level | Bathroom | 4-Piece | ||
| Lower Level | Bedroom | 9'7 x 14'1 | ||
| Lower Level | Primary Bedroom | 10'4 x 18'0 | ||
| Lower Level | Kitchen | 18'1 x 18'0 | ||
| Lower Level | Entrance | 17'11 x 9'5 | ||
| Lower Level | Bathroom | 2-Piece | ||
| Lower Level | Bedroom | 14'1 x 9'2 | ||
| Main Level | Bathroom | 4-Piece | ||
| Main Level | Ensuite | 4-Piece | ||
| Main Level | Primary Bedroom | 13'0 x 18'7 | ||
| Main Level | Bedroom | 11'5 x 11'2 | ||
| Main Level | Bedroom | 12'4 x 13'6 | ||
| Main Level | Family Room | 19'1 x 17'0 | ||
| Main Level | Kitchen | 19'4 x 19'9 |
https://www.realtor.ca/real-estate/27589152/2663-kia-cres-shawnigan-lake-shawnigan










































