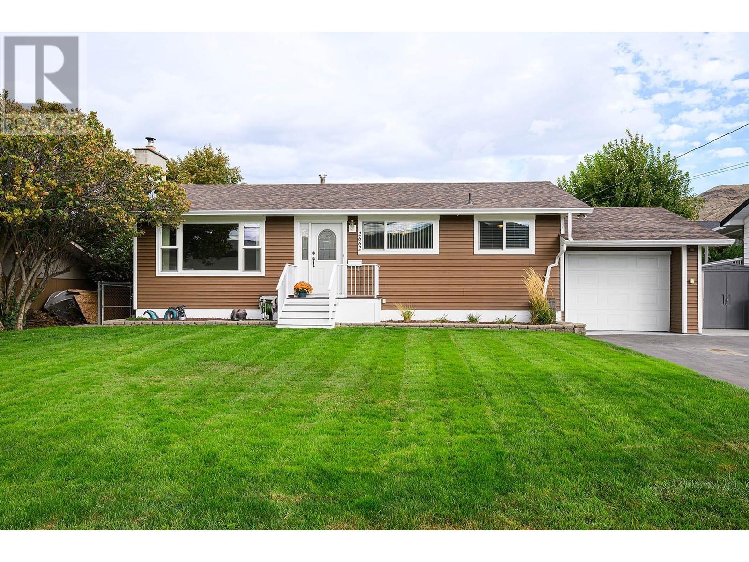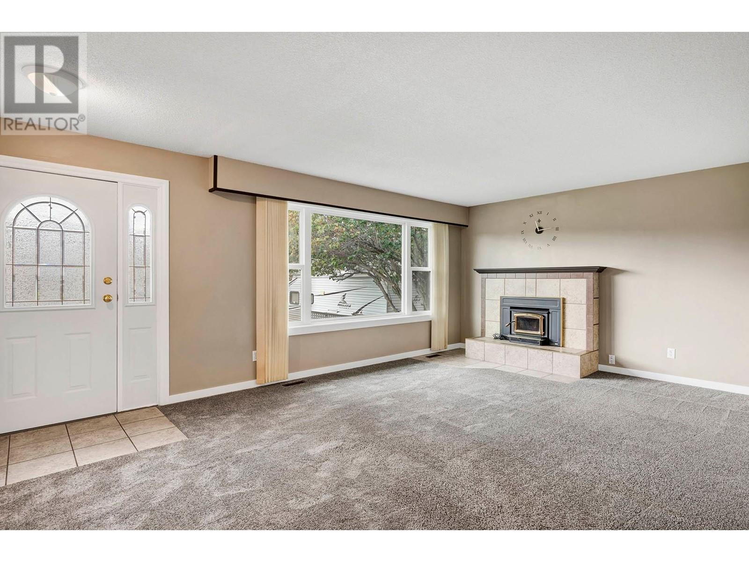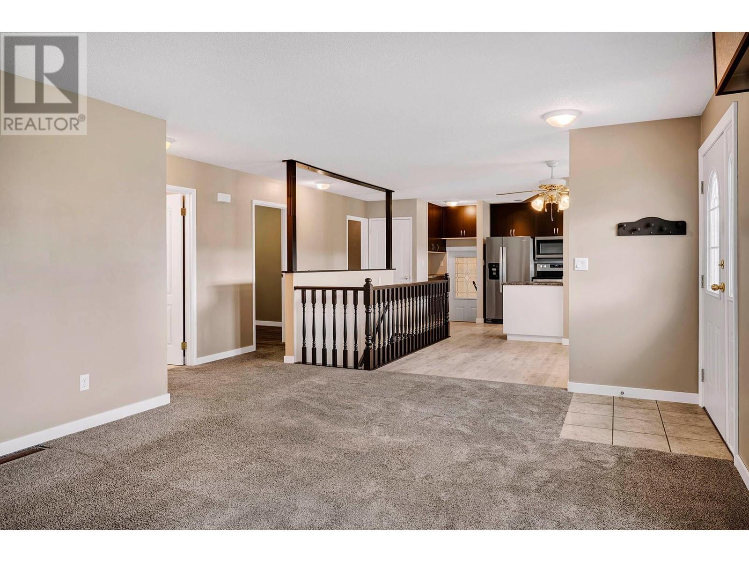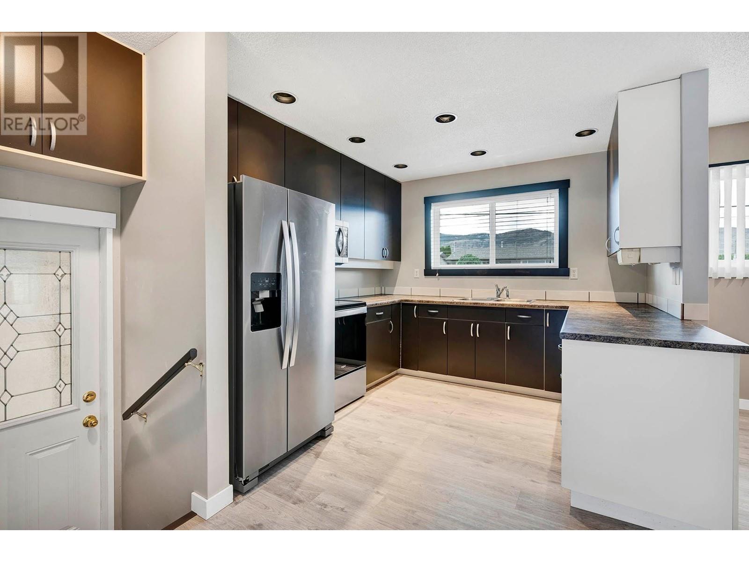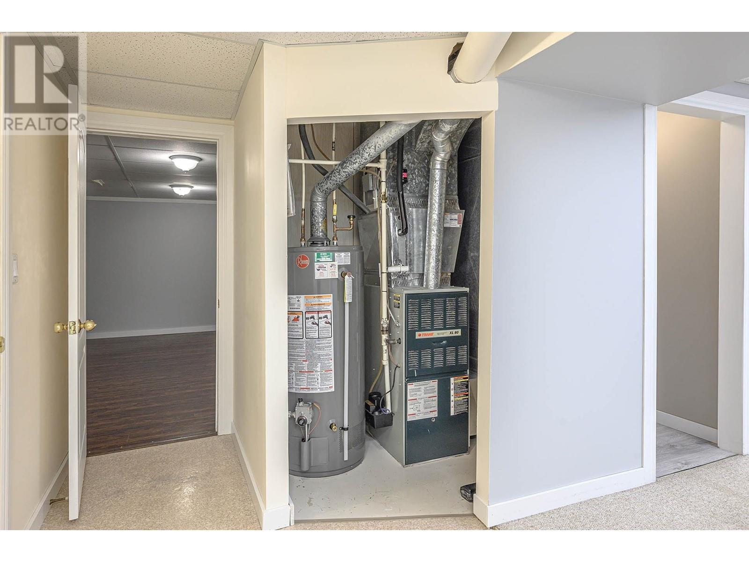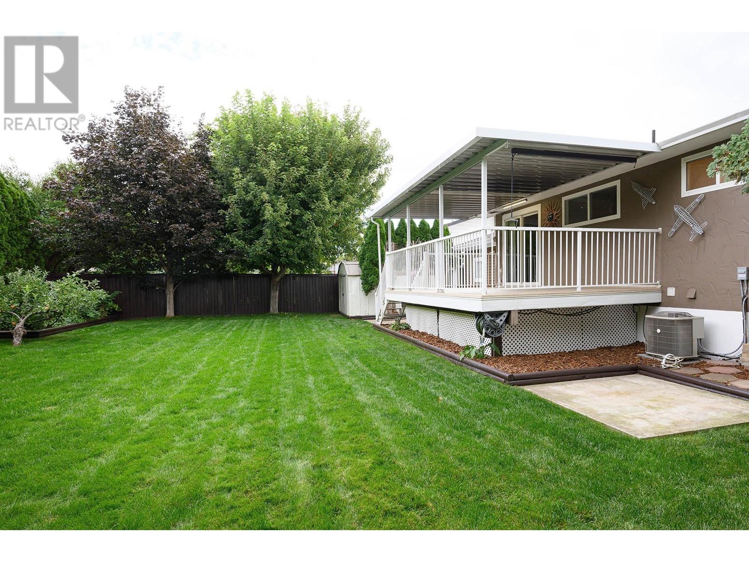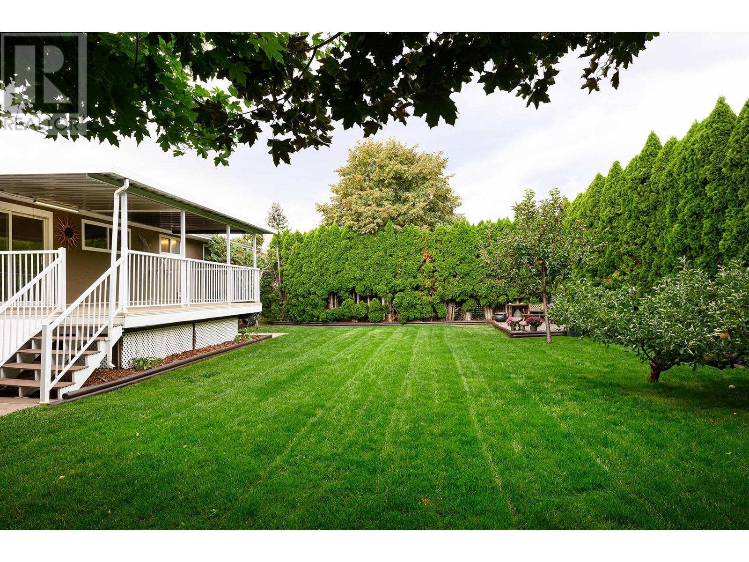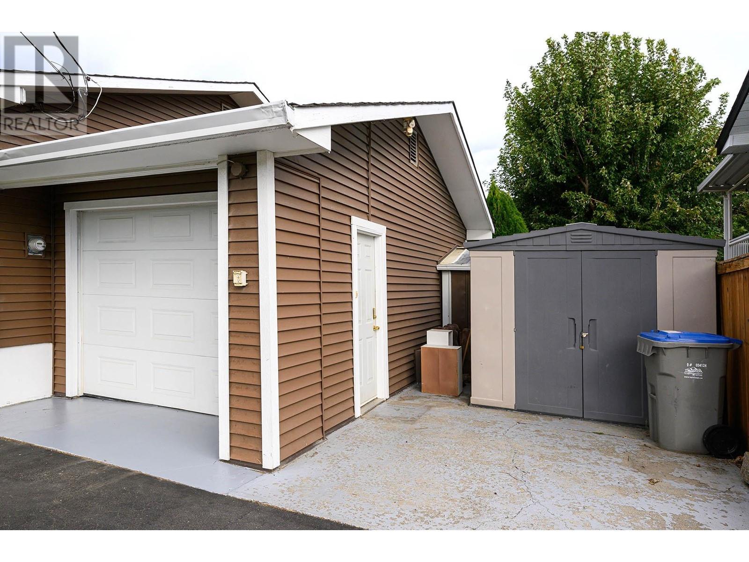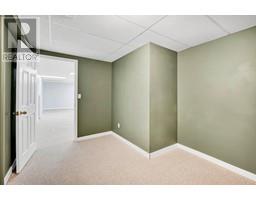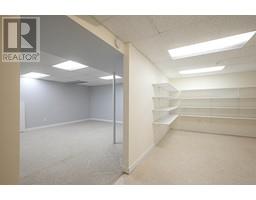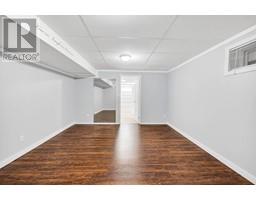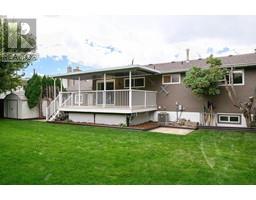3 Bedroom
2 Bathroom
2306 sqft
Bungalow
Fireplace
Central Air Conditioning
Forced Air
Level, Underground Sprinkler
$694,000
This beautiful Brocklehurst home offers everything you need for comfortable family living. The property boasts a flat, fully fenced yard with vegetable gardens, 2 extra sheds, and a private backyard oasis complete with U/G irrigation. Enjoy outdoors on the spacious 20' x 12' covered deck, complete with a super clean and bright bonus cellar underneath. Inside, you'll find numerous updates including 3yr old roof, modern flooring, an upgraded kitchen, and a cozy wood fireplace. The spacious, bright basement provides plenty of room for a gym or other living spaces. There are 3 bedrooms with a potential for five bedrooms for your growing family. Other highlights include 5 year old central air conditioning, a 1-car garage with an neat attached workshop, a central vacuum, and a new hot water tank (2018). This home is perfect for families seeking privacy, comfort, and convenience, with 4 nearly new kitchen appliances included. Easy to show, and available now! Don't miss out on this gem! (id:46227)
Property Details
|
MLS® Number
|
181139 |
|
Property Type
|
Single Family |
|
Neigbourhood
|
Brocklehurst |
|
Community Name
|
Brocklehurst |
|
Community Features
|
Family Oriented |
|
Features
|
Level Lot, Private Setting, Jacuzzi Bath-tub |
|
Parking Space Total
|
1 |
Building
|
Bathroom Total
|
2 |
|
Bedrooms Total
|
3 |
|
Appliances
|
Range, Refrigerator, Dishwasher, Washer & Dryer |
|
Architectural Style
|
Bungalow |
|
Basement Type
|
Full |
|
Constructed Date
|
1972 |
|
Construction Style Attachment
|
Detached |
|
Cooling Type
|
Central Air Conditioning |
|
Exterior Finish
|
Composite Siding |
|
Fireplace Fuel
|
Wood |
|
Fireplace Present
|
Yes |
|
Fireplace Type
|
Conventional |
|
Flooring Type
|
Mixed Flooring |
|
Half Bath Total
|
1 |
|
Heating Type
|
Forced Air |
|
Roof Material
|
Asphalt Shingle |
|
Roof Style
|
Unknown |
|
Stories Total
|
1 |
|
Size Interior
|
2306 Sqft |
|
Type
|
House |
|
Utility Water
|
Municipal Water |
Parking
|
See Remarks
|
|
|
Attached Garage
|
1 |
Land
|
Acreage
|
No |
|
Landscape Features
|
Level, Underground Sprinkler |
|
Sewer
|
Municipal Sewage System |
|
Size Irregular
|
0.17 |
|
Size Total
|
0.17 Ac|under 1 Acre |
|
Size Total Text
|
0.17 Ac|under 1 Acre |
|
Zoning Type
|
Unknown |
Rooms
| Level |
Type |
Length |
Width |
Dimensions |
|
Basement |
Recreation Room |
|
|
31'3'' x 16'3'' |
|
Basement |
Utility Room |
|
|
5'8'' x 5'1'' |
|
Basement |
Laundry Room |
|
|
22'1'' x 9'8'' |
|
Basement |
Bedroom |
|
|
12'1'' x 9'7'' |
|
Basement |
Den |
|
|
15'9'' x 12'8'' |
|
Basement |
Full Bathroom |
|
|
Measurements not available |
|
Main Level |
Living Room |
|
|
21'3'' x 13'9'' |
|
Main Level |
Kitchen |
|
|
10'4'' x 10'3'' |
|
Main Level |
Dining Room |
|
|
10'4'' x 9'1'' |
|
Main Level |
Den |
|
|
10'4'' x 8'9'' |
|
Main Level |
Bedroom |
|
|
13'6'' x 11'1'' |
|
Main Level |
Bedroom |
|
|
10'4'' x 8'10'' |
|
Main Level |
Full Bathroom |
|
|
Measurements not available |
https://www.realtor.ca/real-estate/27473093/2662-ayr-place-kamloops-brocklehurst


