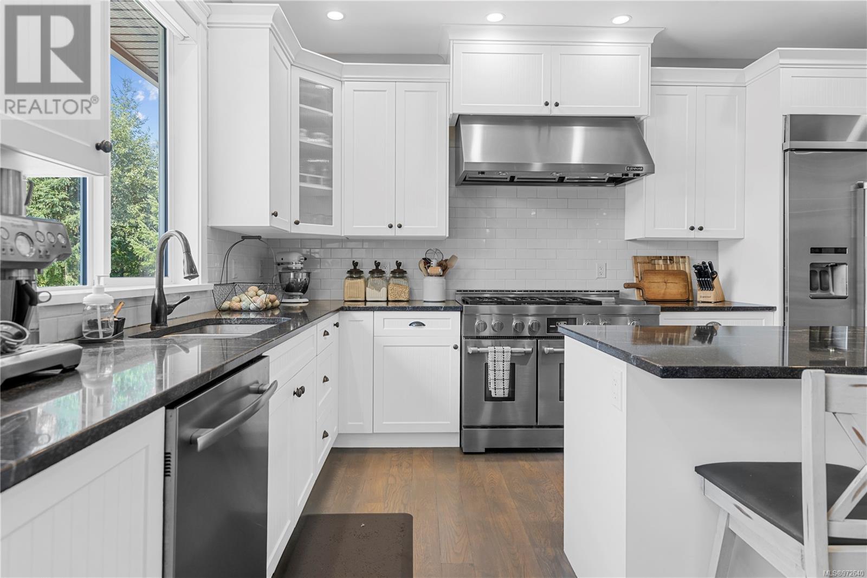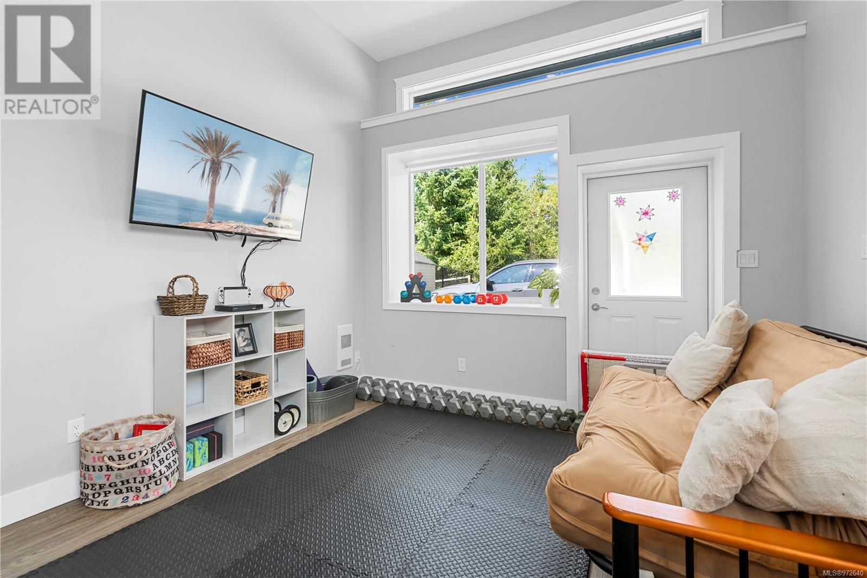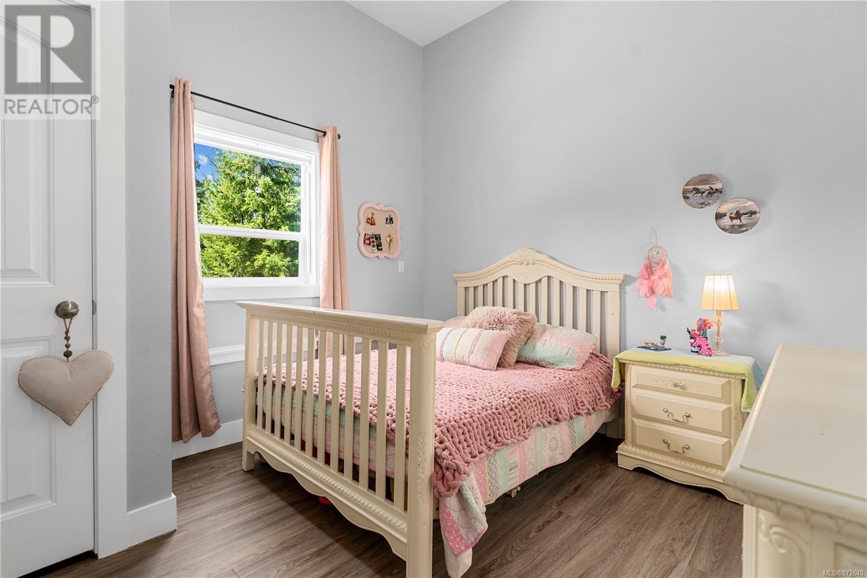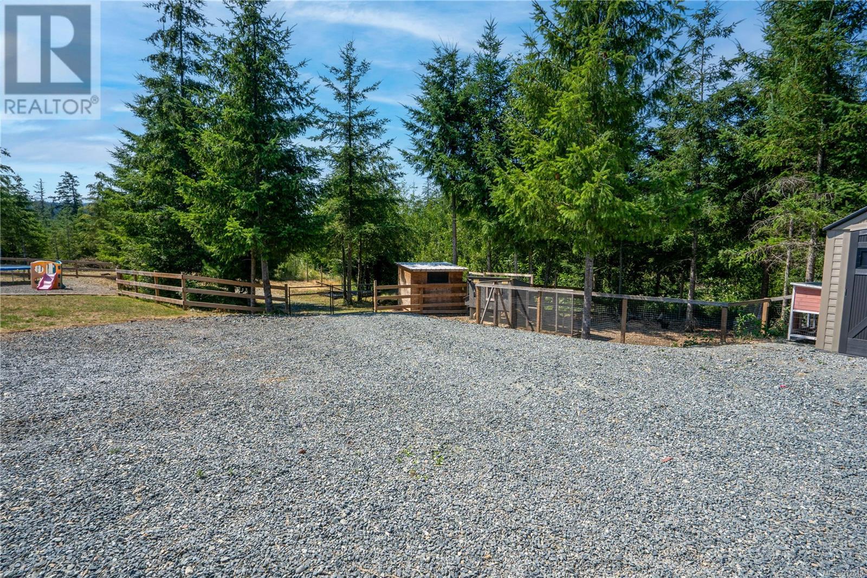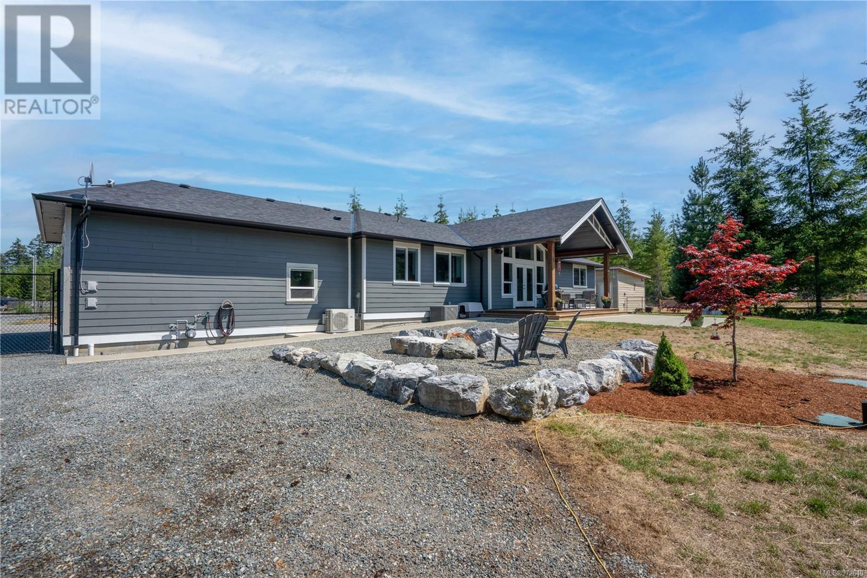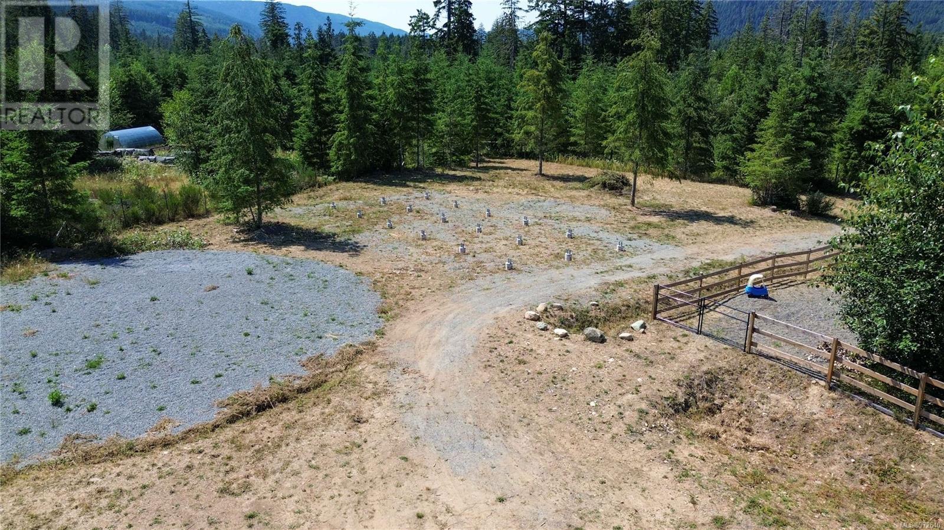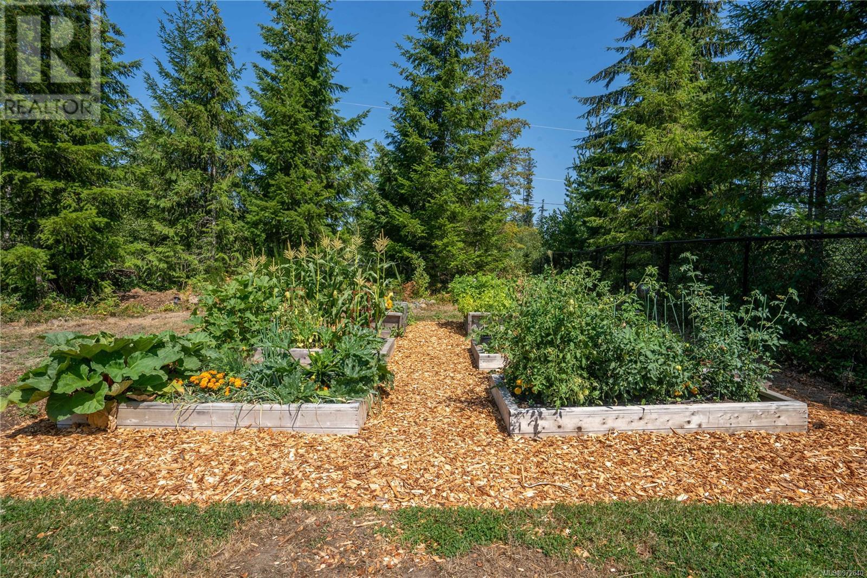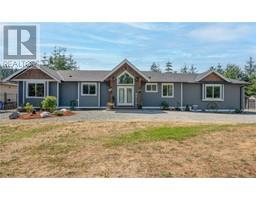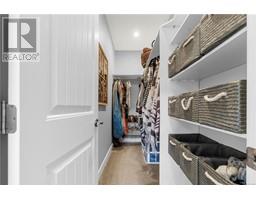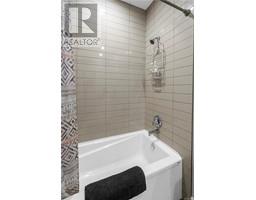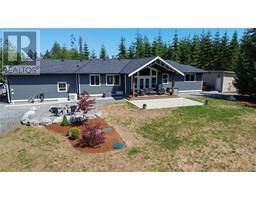5 Bedroom
3 Bathroom
2984 sqft
Fireplace
Central Air Conditioning, Wall Unit
Forced Air, Heat Pump
Acreage
$1,399,900
Welcome to 2660 Timber Ridge Rd, a beautifully crafted 2018 home on 2.5 serene acres! This 5-bedroom, 3-bathroom property blends modern elegance with country charm. Inside, you'll find an open-concept layout with vaulted ceilings and abundant natural light. The chef’s kitchen features granite countertops, high-end appliances, and a spacious island, perfect for entertaining. The main-level master suite is a luxurious retreat, complete with a spa-like bathroom and a walk-in closet. Four additional bedrooms provide ample space for family and guests. Outside, the expansive grounds are fully fenced and offer ample room for your horses and a canvas for your dream outdoor setup. There is also a large detached workshop, shed and footings in place already for you to build horse stalls/barn or whatever suits your needs. This property combines contemporary comfort with a peaceful rural setting that is still close to amenities—an exceptional find you won’t want to miss! (id:46227)
Property Details
|
MLS® Number
|
972640 |
|
Property Type
|
Single Family |
|
Neigbourhood
|
Shawnigan |
|
Features
|
Acreage, Level Lot, Private Setting, Wooded Area, Partially Cleared, Other |
|
Parking Space Total
|
10 |
|
Plan
|
Epp66249 |
|
Structure
|
Shed, Workshop |
|
View Type
|
Mountain View, Valley View |
Building
|
Bathroom Total
|
3 |
|
Bedrooms Total
|
5 |
|
Constructed Date
|
2018 |
|
Cooling Type
|
Central Air Conditioning, Wall Unit |
|
Fireplace Present
|
Yes |
|
Fireplace Total
|
1 |
|
Heating Fuel
|
Natural Gas |
|
Heating Type
|
Forced Air, Heat Pump |
|
Size Interior
|
2984 Sqft |
|
Total Finished Area
|
2372 Sqft |
|
Type
|
House |
Parking
Land
|
Acreage
|
Yes |
|
Size Irregular
|
2.47 |
|
Size Total
|
2.47 Ac |
|
Size Total Text
|
2.47 Ac |
|
Zoning Description
|
Cd-6 |
|
Zoning Type
|
Residential |
Rooms
| Level |
Type |
Length |
Width |
Dimensions |
|
Main Level |
Playroom |
25 ft |
12 ft |
25 ft x 12 ft |
|
Main Level |
Bedroom |
12 ft |
11 ft |
12 ft x 11 ft |
|
Main Level |
Bedroom |
12 ft |
11 ft |
12 ft x 11 ft |
|
Main Level |
Bathroom |
|
|
2-Piece |
|
Main Level |
Laundry Room |
8 ft |
9 ft |
8 ft x 9 ft |
|
Main Level |
Ensuite |
|
|
5-Piece |
|
Main Level |
Primary Bedroom |
14 ft |
12 ft |
14 ft x 12 ft |
|
Main Level |
Bedroom |
13 ft |
14 ft |
13 ft x 14 ft |
|
Main Level |
Bathroom |
|
|
4-Piece |
|
Main Level |
Bedroom |
12 ft |
12 ft |
12 ft x 12 ft |
|
Main Level |
Living Room |
20 ft |
21 ft |
20 ft x 21 ft |
|
Main Level |
Kitchen |
16 ft |
21 ft |
16 ft x 21 ft |
|
Main Level |
Entrance |
11 ft |
13 ft |
11 ft x 13 ft |
https://www.realtor.ca/real-estate/27269576/2660-timber-ridge-rd-shawnigan-lake-shawnigan










