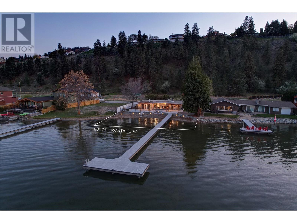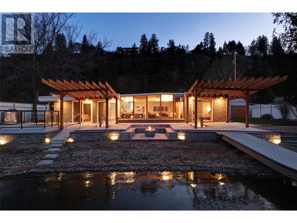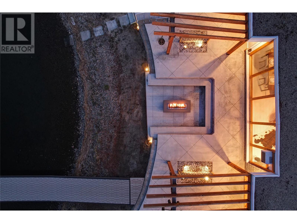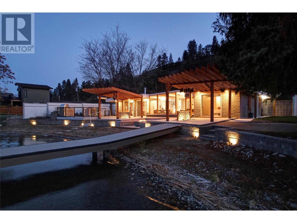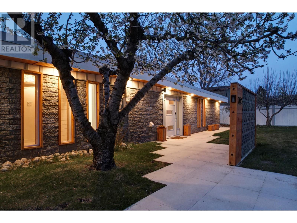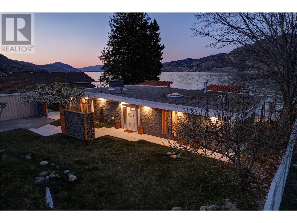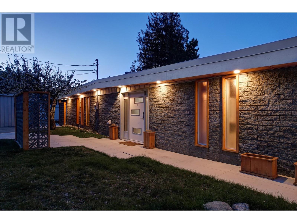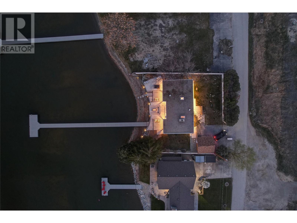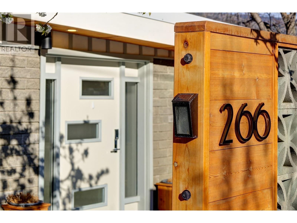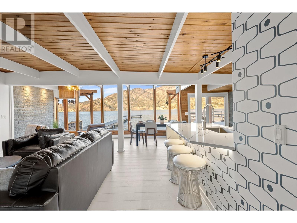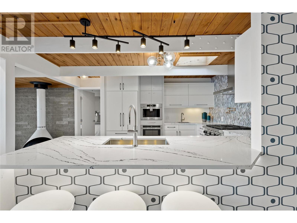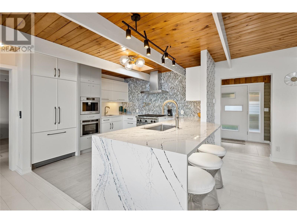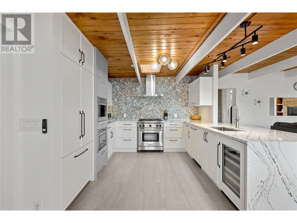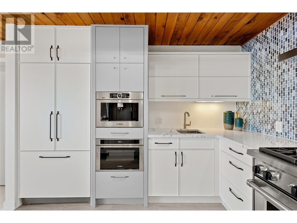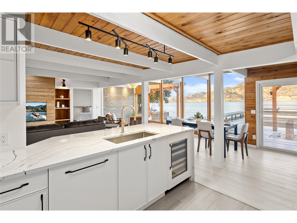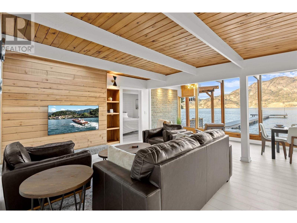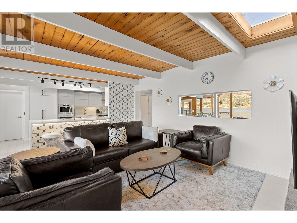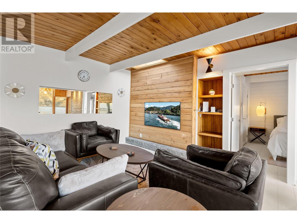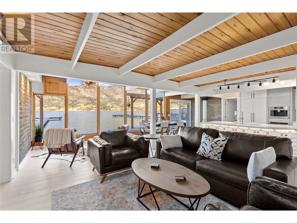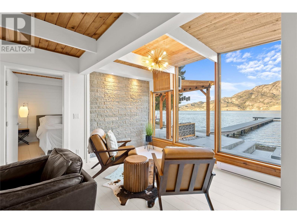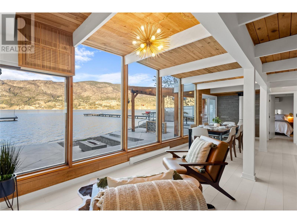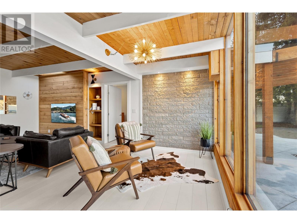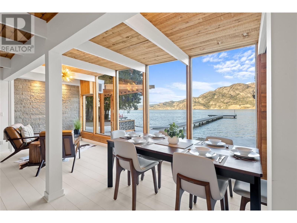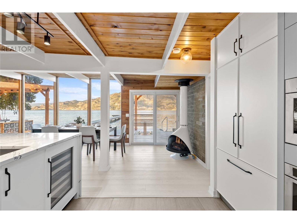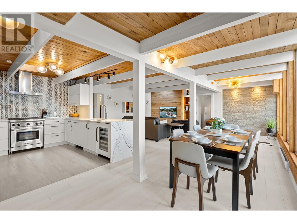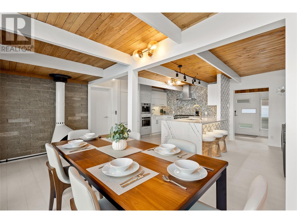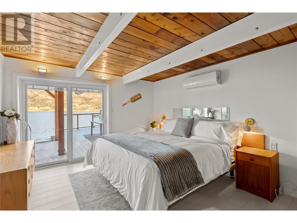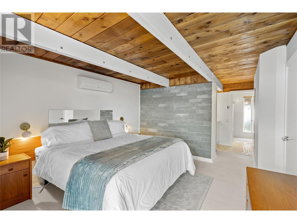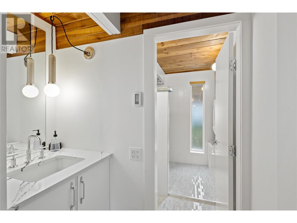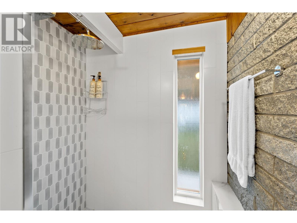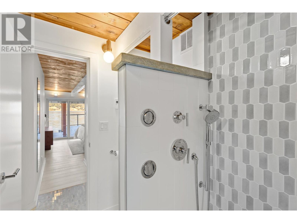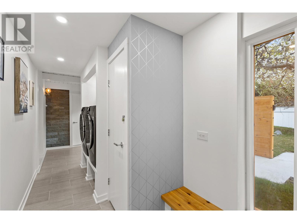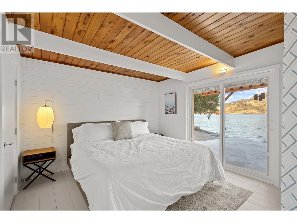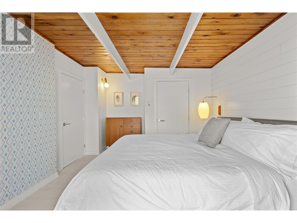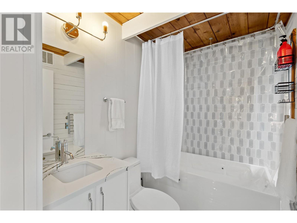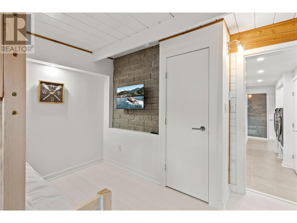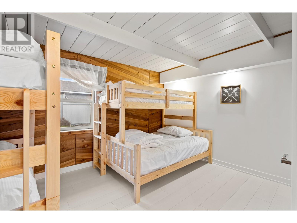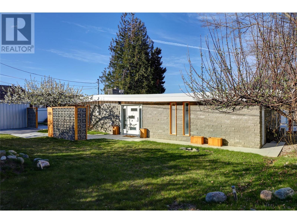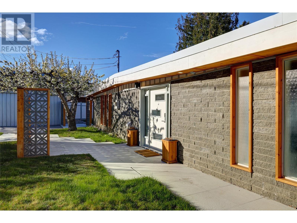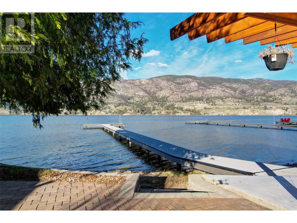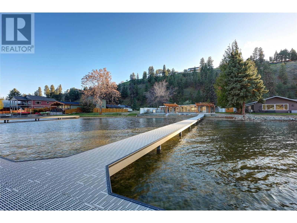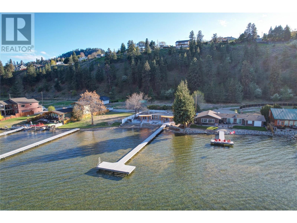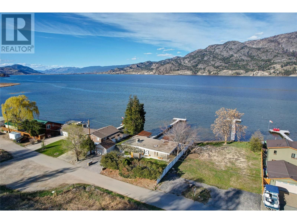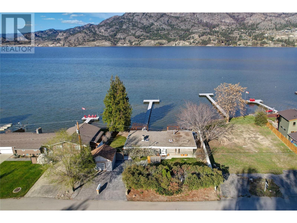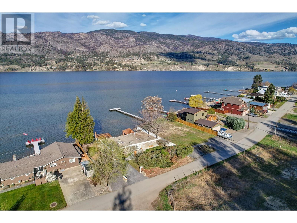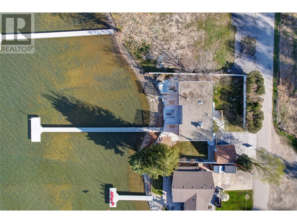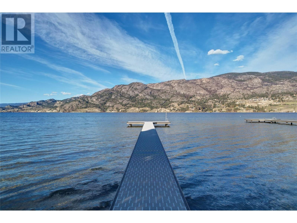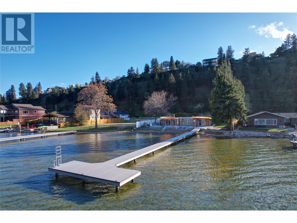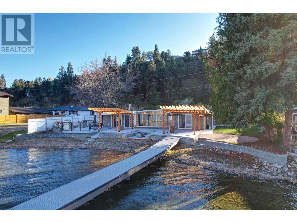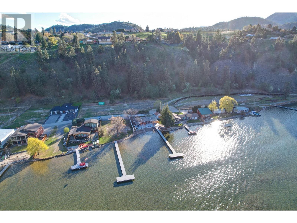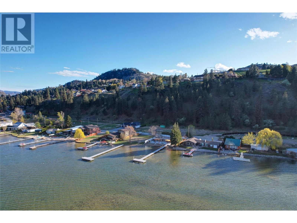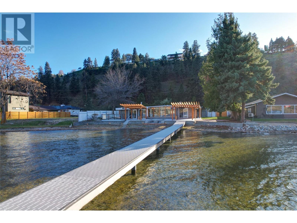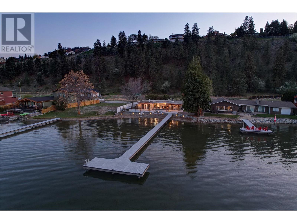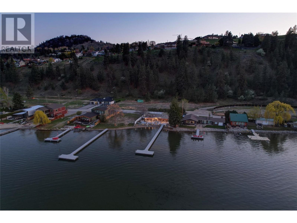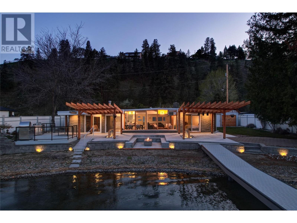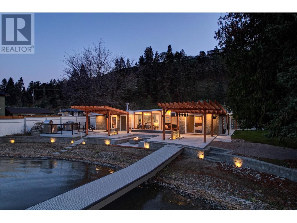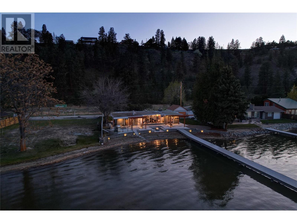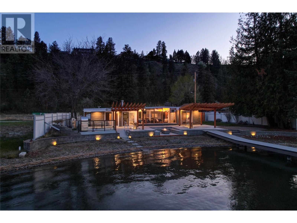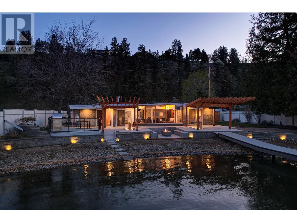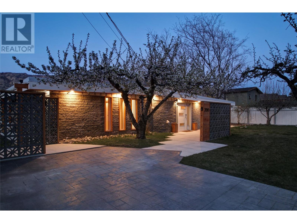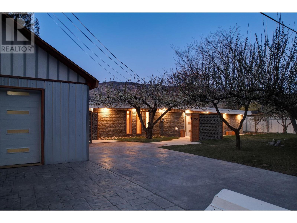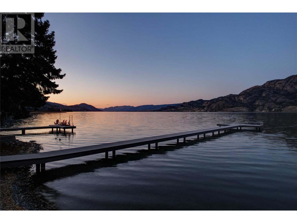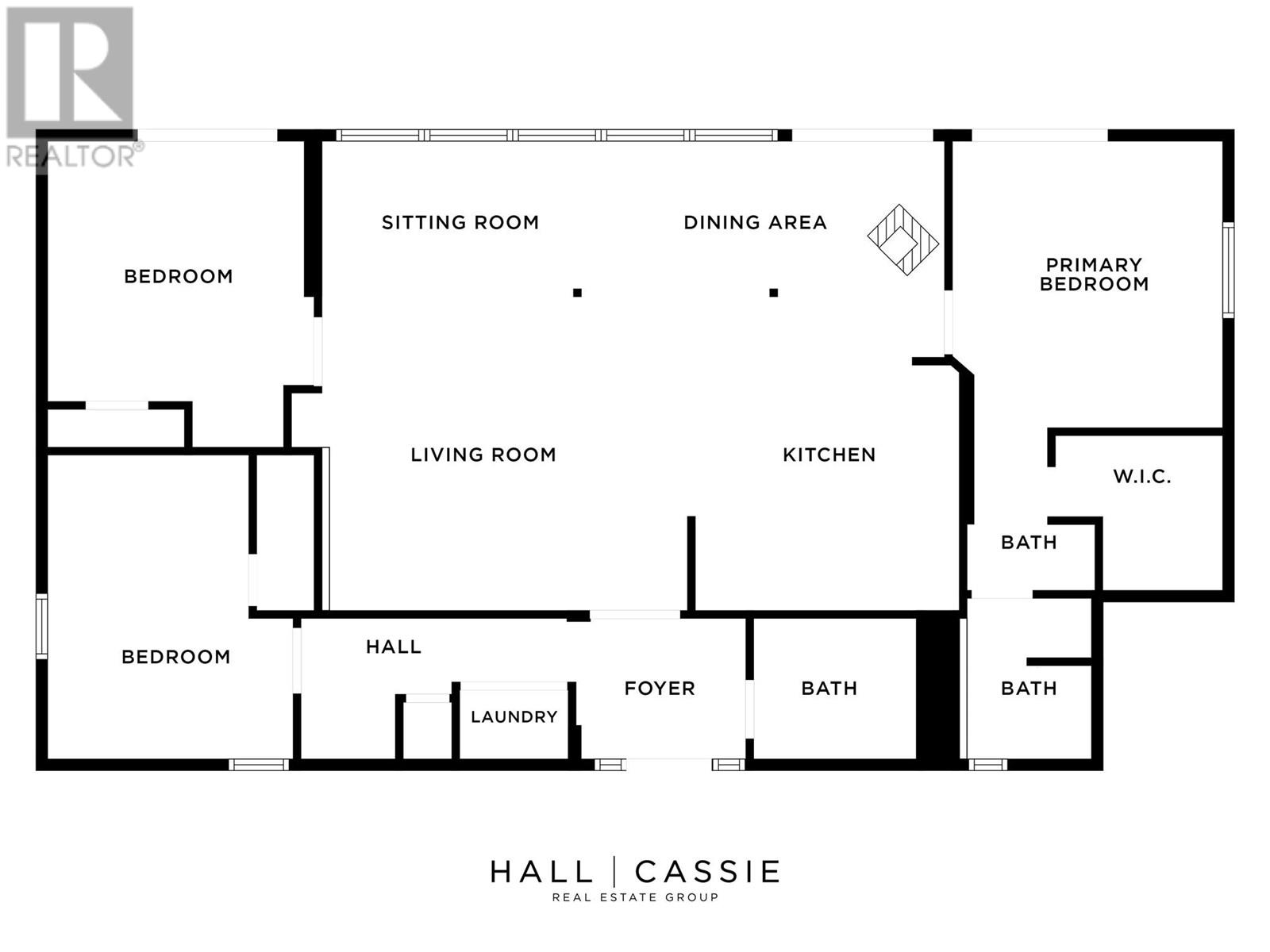3 Bedroom
2 Bathroom
1544 sqft
Fireplace
See Remarks
Baseboard Heaters, Other, See Remarks
Landscaped, Level, Underground Sprinkler
$2,349,000
Welcome to this charming and completely renovated mid century modern bungalow, situated on a beautiful and private lakefront lot. Featuring 80’ feet of lakefront beach and a brand new 100 ft. aluminum dock. This home has been completely renovated with modern luxury features. The kitchen has undergone an incredible upgrade, with Wolf gas range, Bosch wall oven, built-in coffee maker, dishwasher, and Fisher Paykel refrigerator and wine cooler. The open concept main living area maximizes natural light, with living room, sitting room, and dining area, with engineered hardwood and tile throughout. The primary wing features access to the lake, walk-in closet, and spa inspired ensuite complete with heated floors. Two add’l bedrooms provide room for the family, with another full bathroom with heated floors. Brand new $35,000 septic system installed. Nestled on the shores of Skaha Lake, the incredible outdoor living spaces include recessed sitting area with fire table, multiple seating areas, and a full outdoor kitchen including pizza oven. The dock provides great access for swimming, paddle boards, kayaking, or even jet skis. This property is located at the end of a quiet no-through street, with direct access to the KVR Trail, where you can walk or ride your bike north to the city of Penticton, or south over the trestle bridge to the quiet community of Okanagan Falls. This home is an entertainer’s dream and the perfect getaway to enjoy all that the Okanagan has to offer. (id:46227)
Property Details
|
MLS® Number
|
10310242 |
|
Property Type
|
Single Family |
|
Neigbourhood
|
Kaleden |
|
Amenities Near By
|
Golf Nearby, Airport, Park, Recreation, Schools, Shopping, Ski Area |
|
Features
|
Level Lot, Private Setting, Wheelchair Access |
|
Parking Space Total
|
1 |
|
Structure
|
Dock |
|
View Type
|
Lake View, Mountain View, View (panoramic) |
Building
|
Bathroom Total
|
2 |
|
Bedrooms Total
|
3 |
|
Constructed Date
|
1963 |
|
Construction Style Attachment
|
Detached |
|
Cooling Type
|
See Remarks |
|
Exterior Finish
|
Brick |
|
Fireplace Fuel
|
Gas |
|
Fireplace Present
|
Yes |
|
Fireplace Type
|
Unknown |
|
Heating Fuel
|
Electric |
|
Heating Type
|
Baseboard Heaters, Other, See Remarks |
|
Roof Material
|
Tar & Gravel |
|
Roof Style
|
Unknown |
|
Stories Total
|
1 |
|
Size Interior
|
1544 Sqft |
|
Type
|
House |
|
Utility Water
|
Irrigation District |
Parking
Land
|
Acreage
|
No |
|
Land Amenities
|
Golf Nearby, Airport, Park, Recreation, Schools, Shopping, Ski Area |
|
Landscape Features
|
Landscaped, Level, Underground Sprinkler |
|
Sewer
|
Septic Tank |
|
Size Irregular
|
0.15 |
|
Size Total
|
0.15 Ac|under 1 Acre |
|
Size Total Text
|
0.15 Ac|under 1 Acre |
|
Zoning Type
|
Unknown |
Rooms
| Level |
Type |
Length |
Width |
Dimensions |
|
Main Level |
Primary Bedroom |
|
|
16'6'' x 11'7'' |
|
Main Level |
Living Room |
|
|
20'10'' x 18'2'' |
|
Main Level |
Kitchen |
|
|
13'11'' x 10'11'' |
|
Main Level |
3pc Ensuite Bath |
|
|
Measurements not available |
|
Main Level |
Dining Room |
|
|
6'11'' x 15'7'' |
|
Main Level |
Bedroom |
|
|
13'4'' x 11'9'' |
|
Main Level |
Bedroom |
|
|
13'3'' x 11'2'' |
|
Main Level |
4pc Bathroom |
|
|
Measurements not available |
https://www.realtor.ca/real-estate/26771359/266-alder-avenue-kaleden-kaleden



