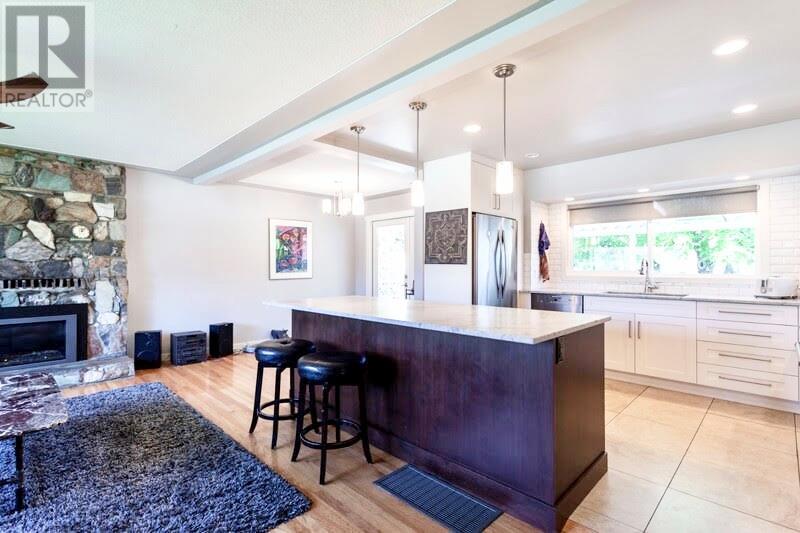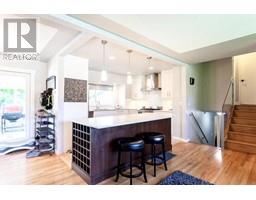2 Bedroom
1 Bathroom
1327 sqft
Split Level Entry
Fireplace
Central Air Conditioning
See Remarks
$1,800,000
Located in the heart of the Pandosy Urban Centre, this 60’ x 115’ parcel sits one block from the Pandosy transit corridor and is just steps away from the shores of Lake Okanagan, Pandosy Village, Kelowna General Hospital and more. Boasting UC5 Zoning (4 stories and 1.6 FAR), laneway access for potential parkade access, exceptional walk & bike scores (91 & 93), and a huge push from the city to densify the neighbourhood, this lot is prime for redevelopment. With the most desirable school catchment area in Kelowna, the scenic Abbott corridor, and the lowest number of residential units for an urban centre in Kelowna, it’s no surprise the Pandosy Urban Centre and the Gore Street Neighbourhood are experiencing tremendous growth with new projects on every corner. BONUS - While you plan your future development, enjoy great returns and a hassle-free holding property with the existing 2 bed/ 1 bath updated home that features fantastic tenants paying $3,100 + utilities/month. Don't miss your chance... Contact our team to find out more! (id:46227)
Property Details
|
MLS® Number
|
10324935 |
|
Property Type
|
Single Family |
|
Neigbourhood
|
Kelowna South |
|
Features
|
One Balcony |
|
Parking Space Total
|
1 |
Building
|
Bathroom Total
|
1 |
|
Bedrooms Total
|
2 |
|
Architectural Style
|
Split Level Entry |
|
Basement Type
|
Partial |
|
Constructed Date
|
1958 |
|
Construction Style Attachment
|
Detached |
|
Construction Style Split Level
|
Other |
|
Cooling Type
|
Central Air Conditioning |
|
Exterior Finish
|
Stucco |
|
Fireplace Fuel
|
Gas |
|
Fireplace Present
|
Yes |
|
Fireplace Type
|
Unknown |
|
Flooring Type
|
Hardwood |
|
Heating Type
|
See Remarks |
|
Roof Material
|
Asphalt Shingle |
|
Roof Style
|
Unknown |
|
Stories Total
|
2 |
|
Size Interior
|
1327 Sqft |
|
Type
|
House |
|
Utility Water
|
Municipal Water |
Parking
|
See Remarks
|
|
|
Attached Garage
|
1 |
Land
|
Acreage
|
No |
|
Sewer
|
Municipal Sewage System |
|
Size Frontage
|
60 Ft |
|
Size Irregular
|
0.16 |
|
Size Total
|
0.16 Ac|under 1 Acre |
|
Size Total Text
|
0.16 Ac|under 1 Acre |
|
Zoning Type
|
Unknown |
Rooms
| Level |
Type |
Length |
Width |
Dimensions |
|
Second Level |
3pc Bathroom |
|
|
Measurements not available |
|
Second Level |
Bedroom |
|
|
11'11'' x 9'0'' |
|
Second Level |
Primary Bedroom |
|
|
12'6'' x 10'10'' |
|
Basement |
Family Room |
|
|
15'0'' x 12'0'' |
|
Main Level |
Dining Room |
|
|
9'2'' x 8'9'' |
|
Main Level |
Living Room |
|
|
12'6'' x 20'6'' |
|
Main Level |
Kitchen |
|
|
12'0'' x 7'0'' |
https://www.realtor.ca/real-estate/27475834/2653-gore-street-kelowna-kelowna-south














































