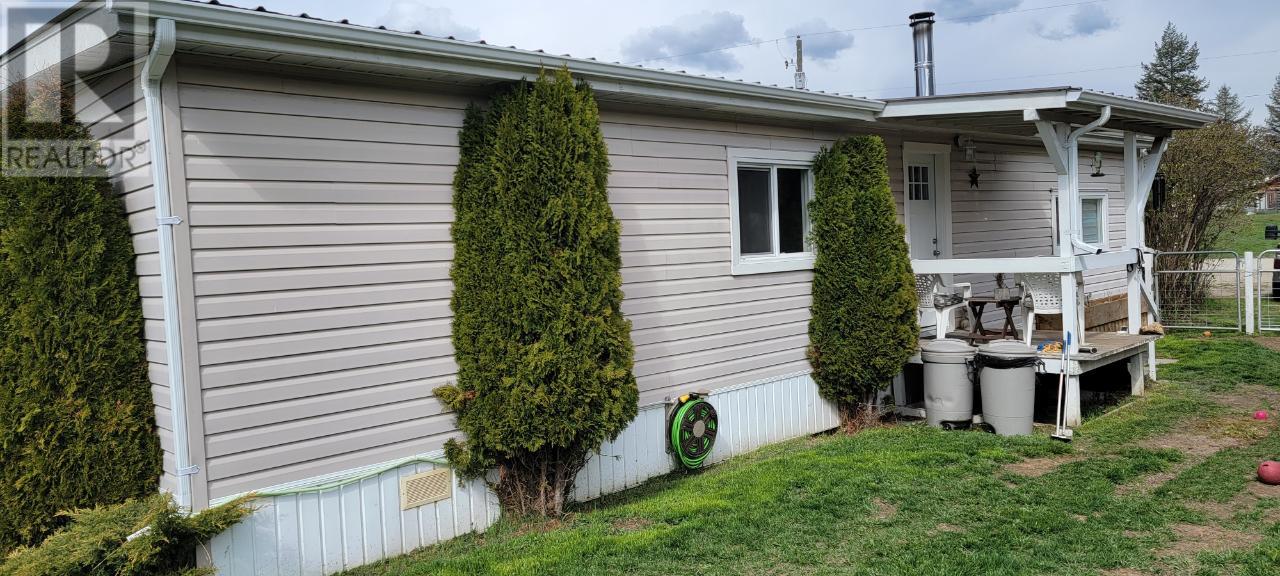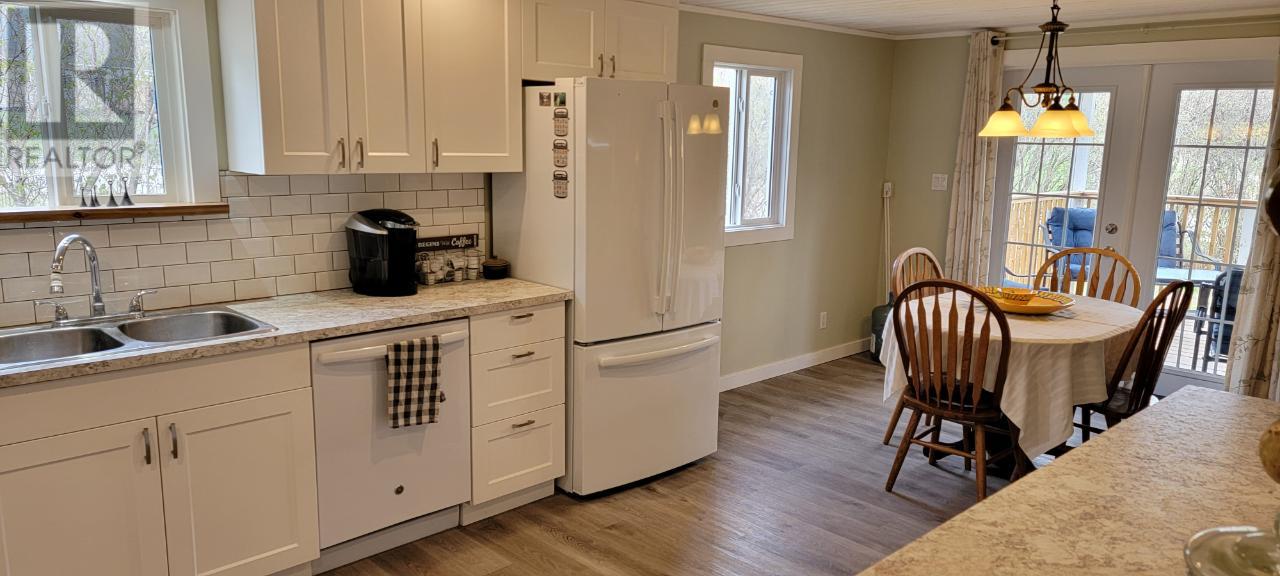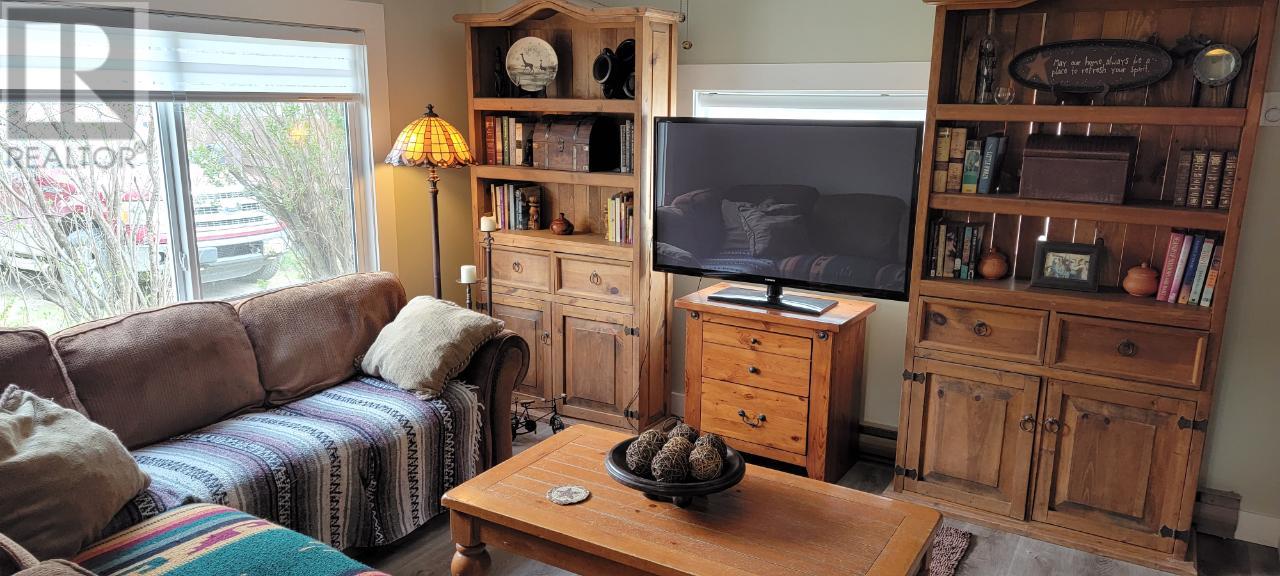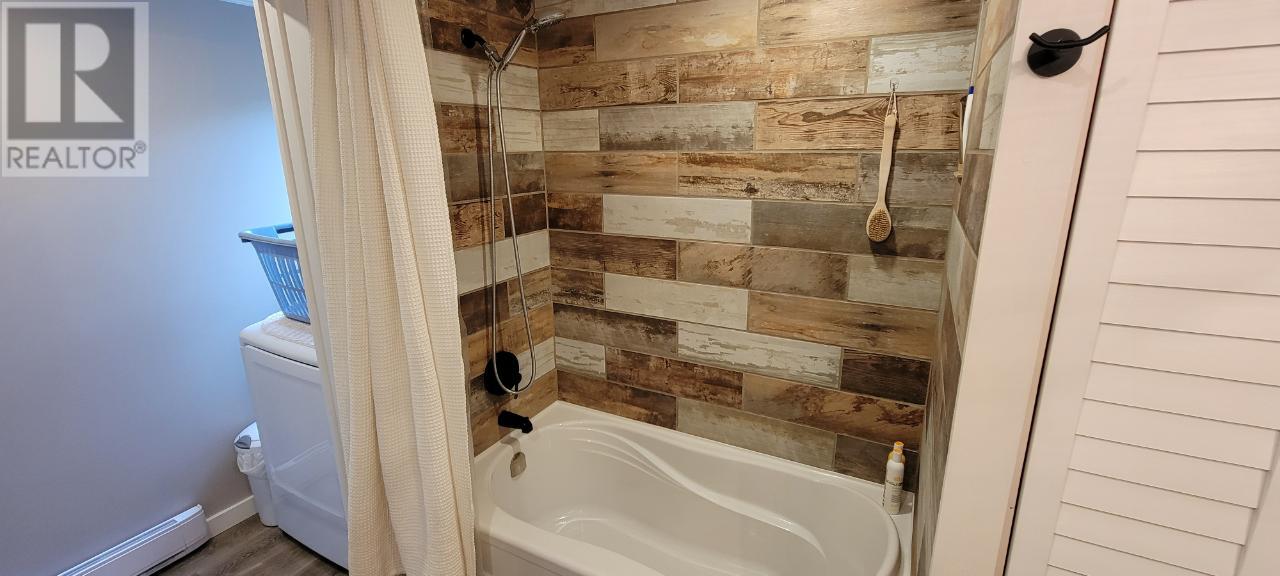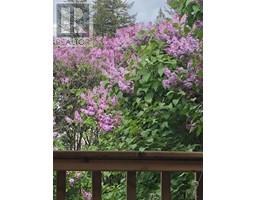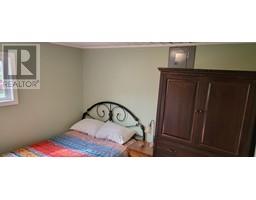3 Bedroom
1 Bathroom
1092 sqft
Ranch
Fireplace
Baseboard Heaters
Landscaped, Level
$269,000
Turn key!!! So many updates......NEW roof, windows, flooring, bathroom, kitchen, ceilings, ALL appliances & front porch! 3 beds/ 1 bath, open kitch/din and back-up wood heat. Everything is very tastefully done, and a must-see! Located in Vavenby, just Mins North of Clearwater. Fenced lot boasts detached shop (concrete slab + power), wood shed , & amazing Lilacs provide privacy! (id:46227)
Property Details
|
MLS® Number
|
181316 |
|
Property Type
|
Single Family |
|
Neigbourhood
|
Clearwater |
|
Community Name
|
Clearwater |
|
Features
|
Level Lot |
|
Parking Space Total
|
1 |
Building
|
Bathroom Total
|
1 |
|
Bedrooms Total
|
3 |
|
Appliances
|
Range, Refrigerator, Dishwasher, Microwave, Washer & Dryer |
|
Architectural Style
|
Ranch |
|
Constructed Date
|
1971 |
|
Construction Style Attachment
|
Detached |
|
Exterior Finish
|
Vinyl Siding |
|
Fireplace Fuel
|
Wood |
|
Fireplace Present
|
Yes |
|
Fireplace Type
|
Conventional |
|
Flooring Type
|
Laminate |
|
Foundation Type
|
See Remarks |
|
Heating Fuel
|
Electric |
|
Heating Type
|
Baseboard Heaters |
|
Roof Material
|
Steel |
|
Roof Style
|
Unknown |
|
Size Interior
|
1092 Sqft |
|
Type
|
House |
|
Utility Water
|
Municipal Water |
Parking
Land
|
Access Type
|
Easy Access |
|
Acreage
|
No |
|
Fence Type
|
Fence |
|
Landscape Features
|
Landscaped, Level |
|
Size Irregular
|
0.25 |
|
Size Total
|
0.25 Ac|under 1 Acre |
|
Size Total Text
|
0.25 Ac|under 1 Acre |
|
Zoning Type
|
Unknown |
Rooms
| Level |
Type |
Length |
Width |
Dimensions |
|
Main Level |
Foyer |
|
|
5'0'' x 10'0'' |
|
Main Level |
Dining Room |
|
|
11'0'' x 11'0'' |
|
Main Level |
Bedroom |
|
|
9'6'' x 11'0'' |
|
Main Level |
Kitchen |
|
|
10'0'' x 11'0'' |
|
Main Level |
Laundry Room |
|
|
3'8'' x 9'0'' |
|
Main Level |
Living Room |
|
|
11'0'' x 17'0'' |
|
Main Level |
Bedroom |
|
|
11'0'' x 12'0'' |
|
Main Level |
Bedroom |
|
|
11'0'' x 13'0'' |
|
Main Level |
Full Bathroom |
|
|
Measurements not available |
https://www.realtor.ca/real-estate/27519788/265-guru-nanak-place-clearwater-clearwater


