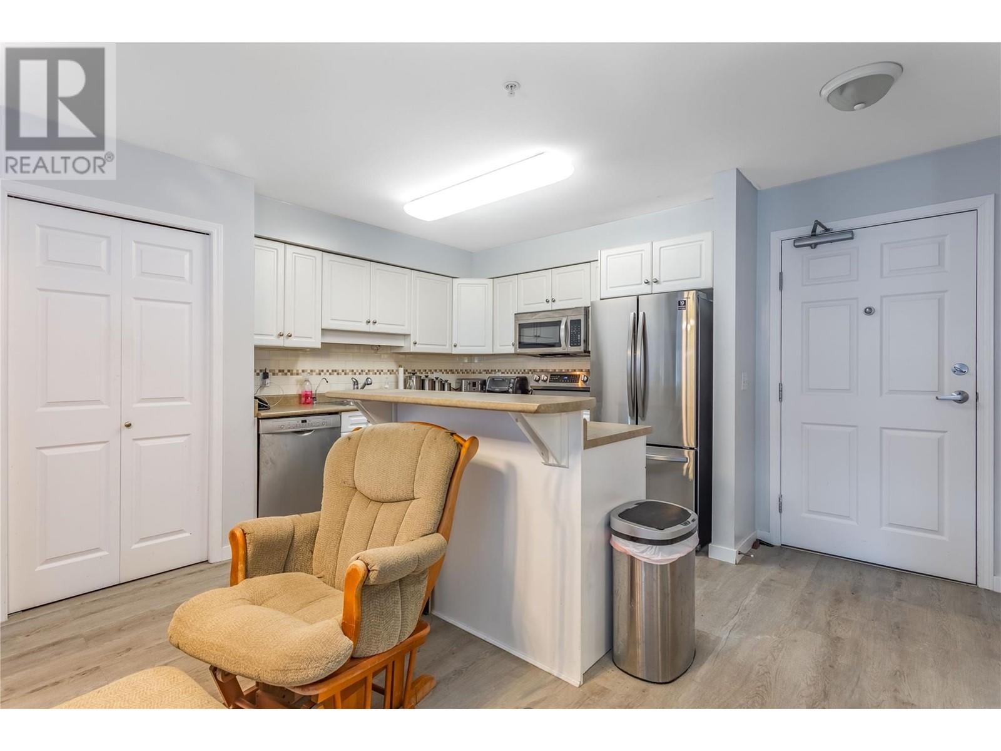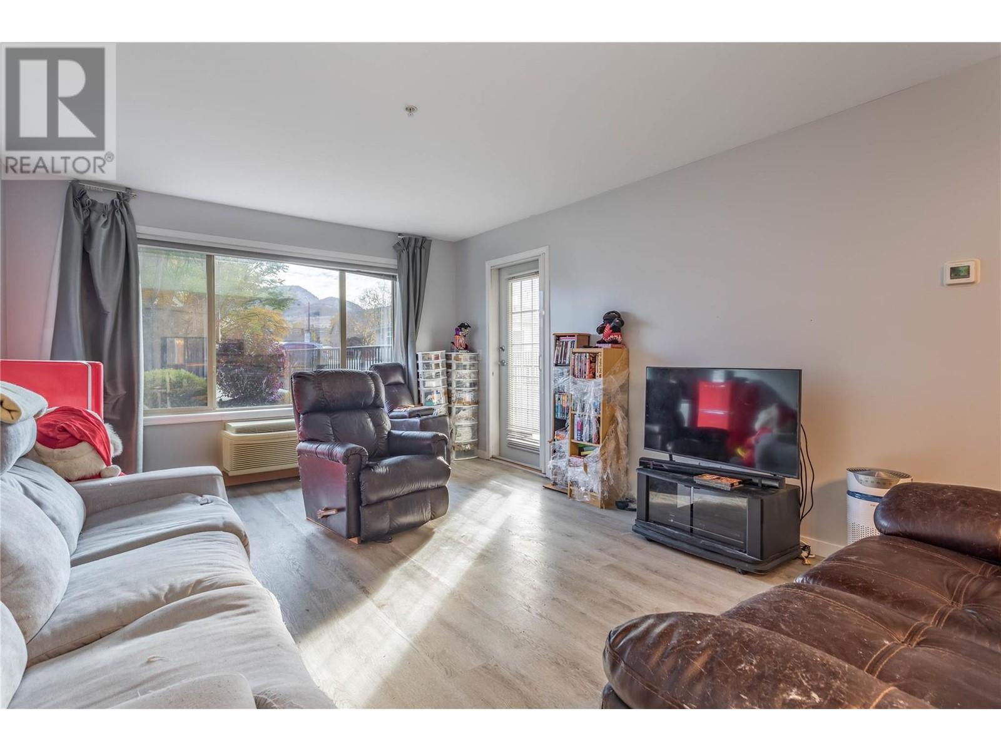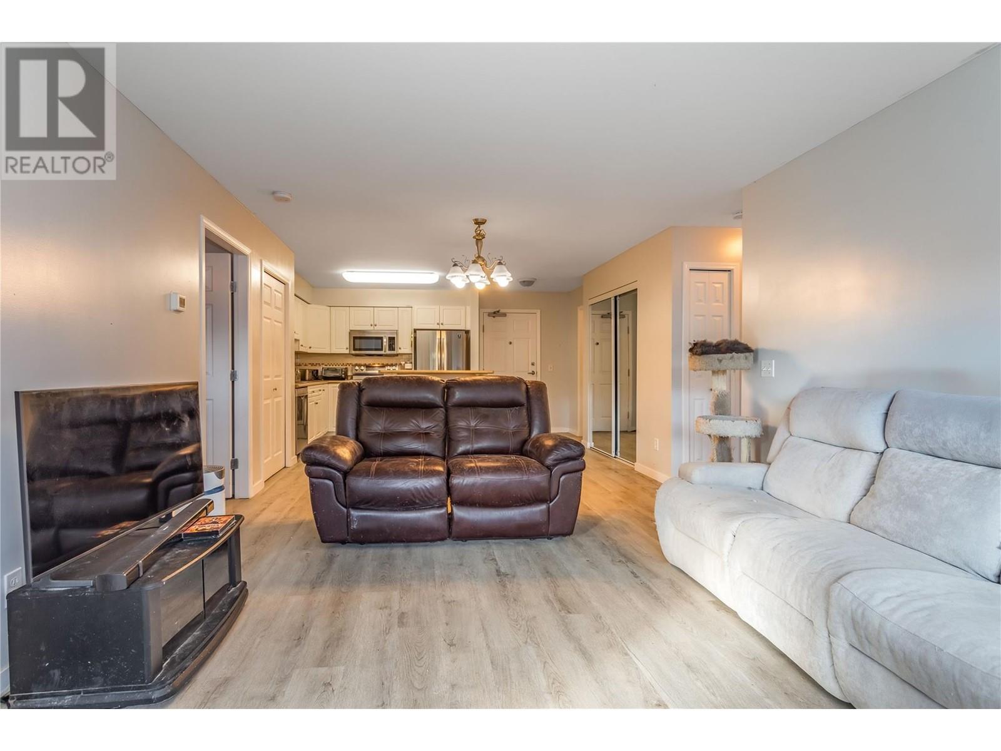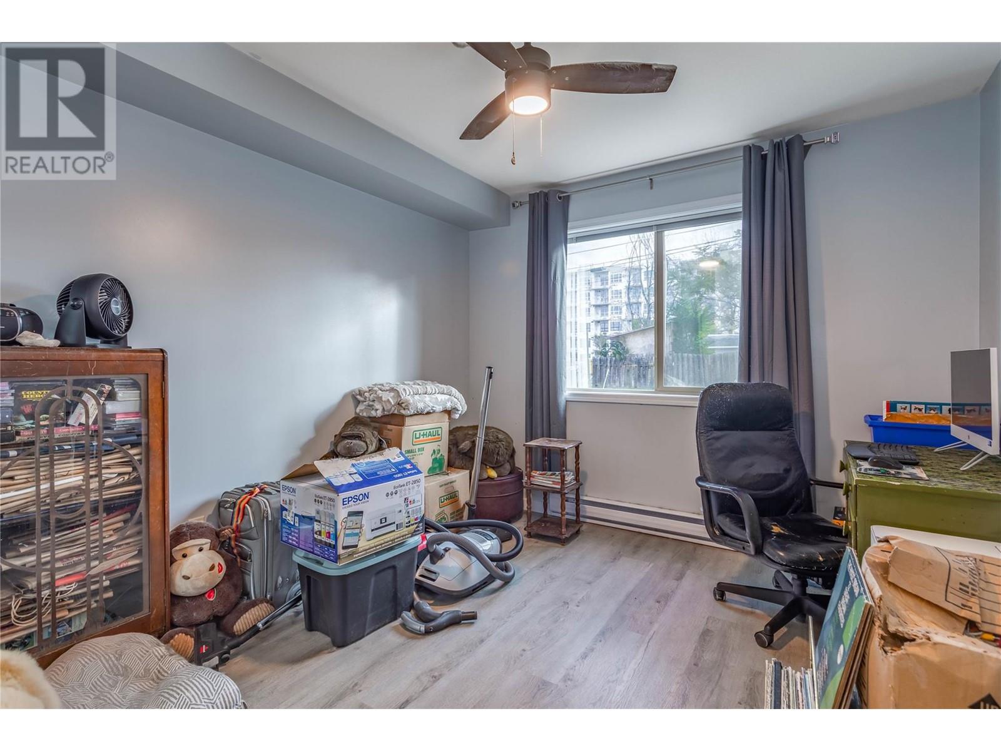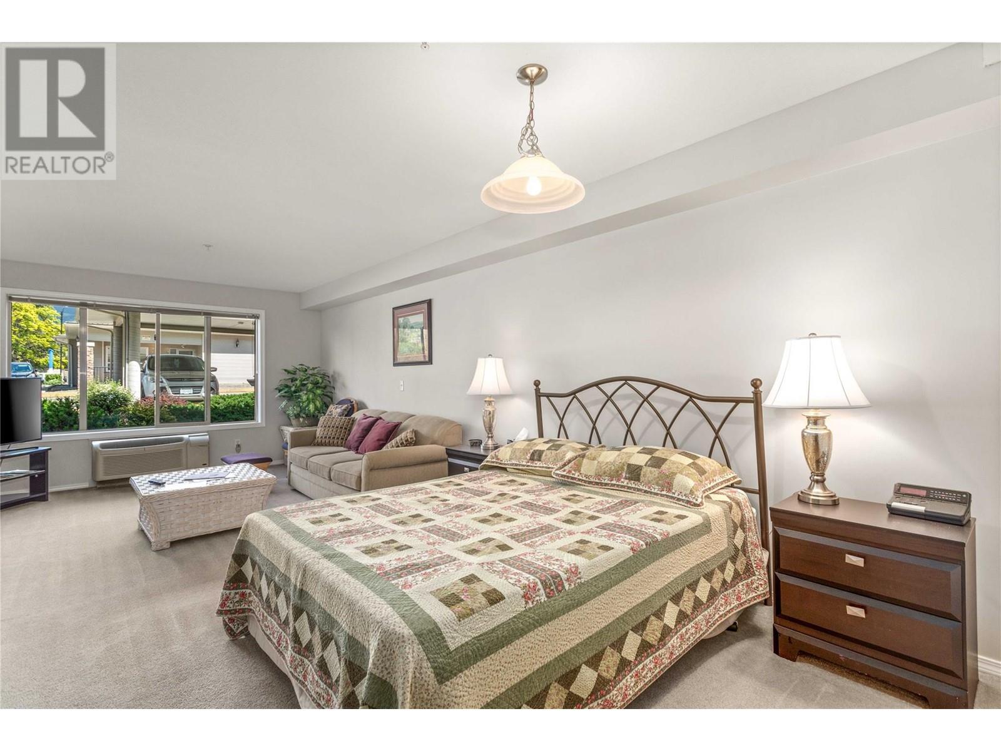2 Bedroom
2 Bathroom
1016 sqft
Wall Unit
$325,000Maintenance,
$342.57 Monthly
Step into The Bench II, a 2-bedroom, 2-bath condo nestled in a lively 55+ community. Benefit from the latest appliances added in 2023 and a washer and dryer installed in 2024. The condo boasts new laminate flooring throughout. Additional amenities include underground parking, secure storage within the building, guest parking, and a guest suite available for rent for out-of-town visitors. Social activities like dinners, exercise classes, and coffee times create a welcoming community atmosphere. Location is key—just 15 mins to YLW, 20 mins to the hospital, and within a short walk to your bank, library, grocery stores, restaurants, thrift stores, and transit. This is more than just a condo; it’s a lifestyle designed for relaxation and convenience. Don’t miss out on making it yours! (id:46227)
Property Details
|
MLS® Number
|
10327656 |
|
Property Type
|
Single Family |
|
Neigbourhood
|
Rutland North |
|
Community Name
|
The Bench |
|
Community Features
|
Pet Restrictions, Pets Allowed With Restrictions, Seniors Oriented |
|
Features
|
Central Island, One Balcony |
|
Parking Space Total
|
1 |
|
Storage Type
|
Storage, Locker |
Building
|
Bathroom Total
|
2 |
|
Bedrooms Total
|
2 |
|
Appliances
|
Refrigerator, Dishwasher, Dryer, Range - Electric, Freezer, Microwave, Washer |
|
Constructed Date
|
2005 |
|
Cooling Type
|
Wall Unit |
|
Exterior Finish
|
Stone, Vinyl Siding |
|
Fire Protection
|
Sprinkler System-fire, Smoke Detector Only |
|
Flooring Type
|
Vinyl |
|
Heating Fuel
|
Electric |
|
Roof Material
|
Asphalt Shingle |
|
Roof Style
|
Unknown |
|
Stories Total
|
1 |
|
Size Interior
|
1016 Sqft |
|
Type
|
Apartment |
|
Utility Water
|
Irrigation District |
Parking
Land
|
Acreage
|
No |
|
Sewer
|
Municipal Sewage System |
|
Size Total Text
|
Under 1 Acre |
|
Zoning Type
|
Unknown |
Rooms
| Level |
Type |
Length |
Width |
Dimensions |
|
Main Level |
3pc Ensuite Bath |
|
|
8'8'' x 7' |
|
Main Level |
Kitchen |
|
|
14'3'' x 9' |
|
Main Level |
Laundry Room |
|
|
9' x 6' |
|
Main Level |
Bedroom |
|
|
12' x 10' |
|
Main Level |
Dining Room |
|
|
12'3'' x 8' |
|
Main Level |
3pc Bathroom |
|
|
Measurements not available |
|
Main Level |
Primary Bedroom |
|
|
12'8'' x 10' |
|
Main Level |
Living Room |
|
|
15' x 12' |
https://www.realtor.ca/real-estate/27618071/265-froelich-road-unit-105-kelowna-rutland-north










