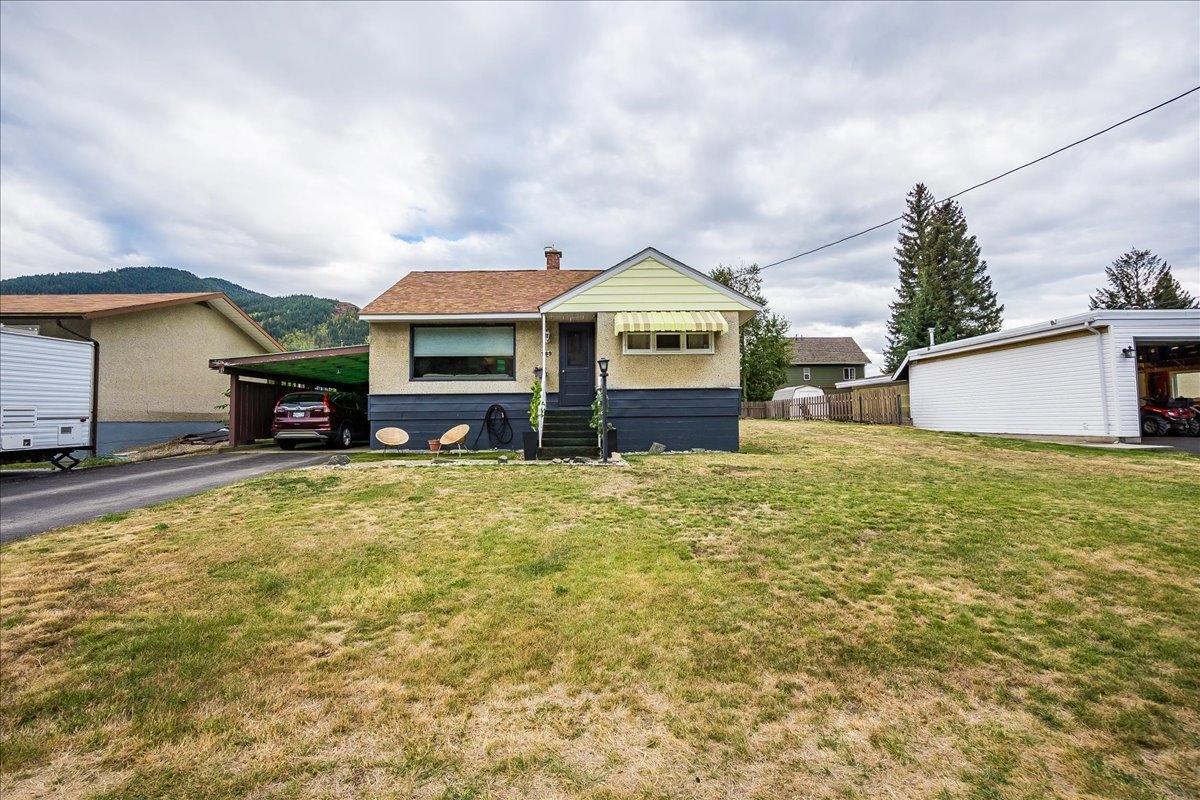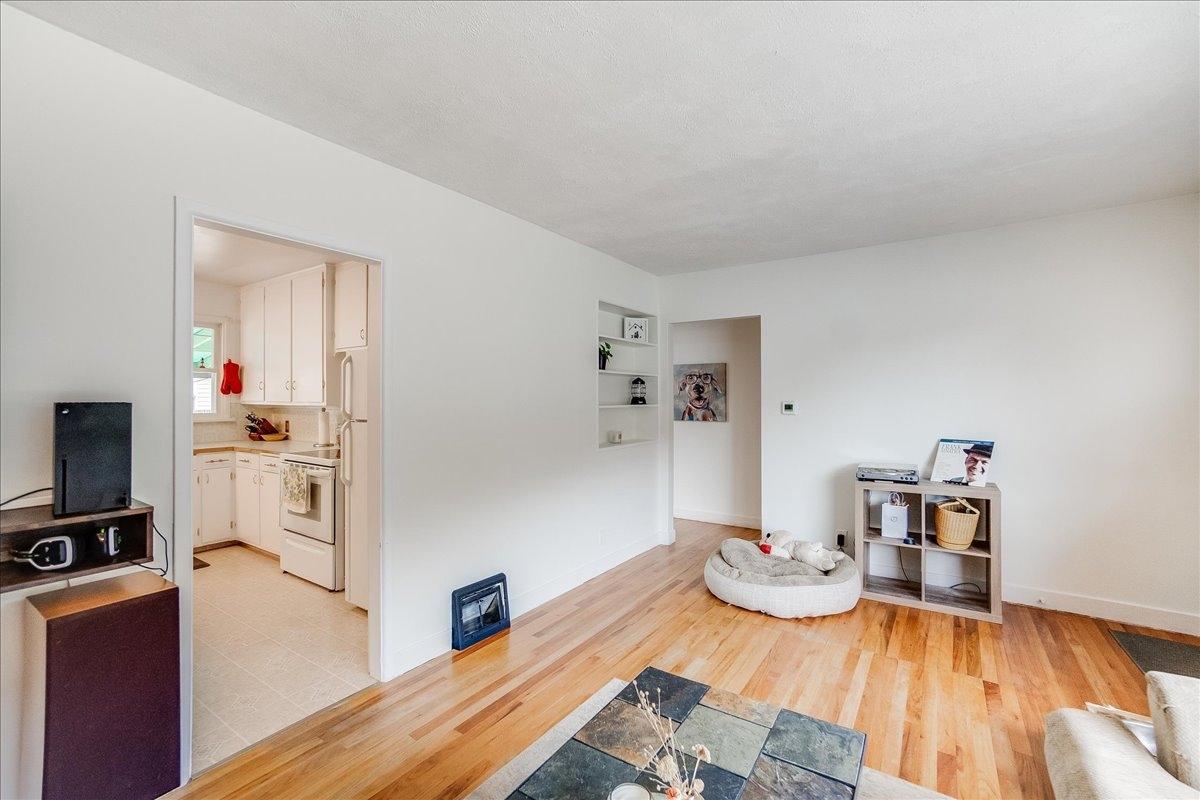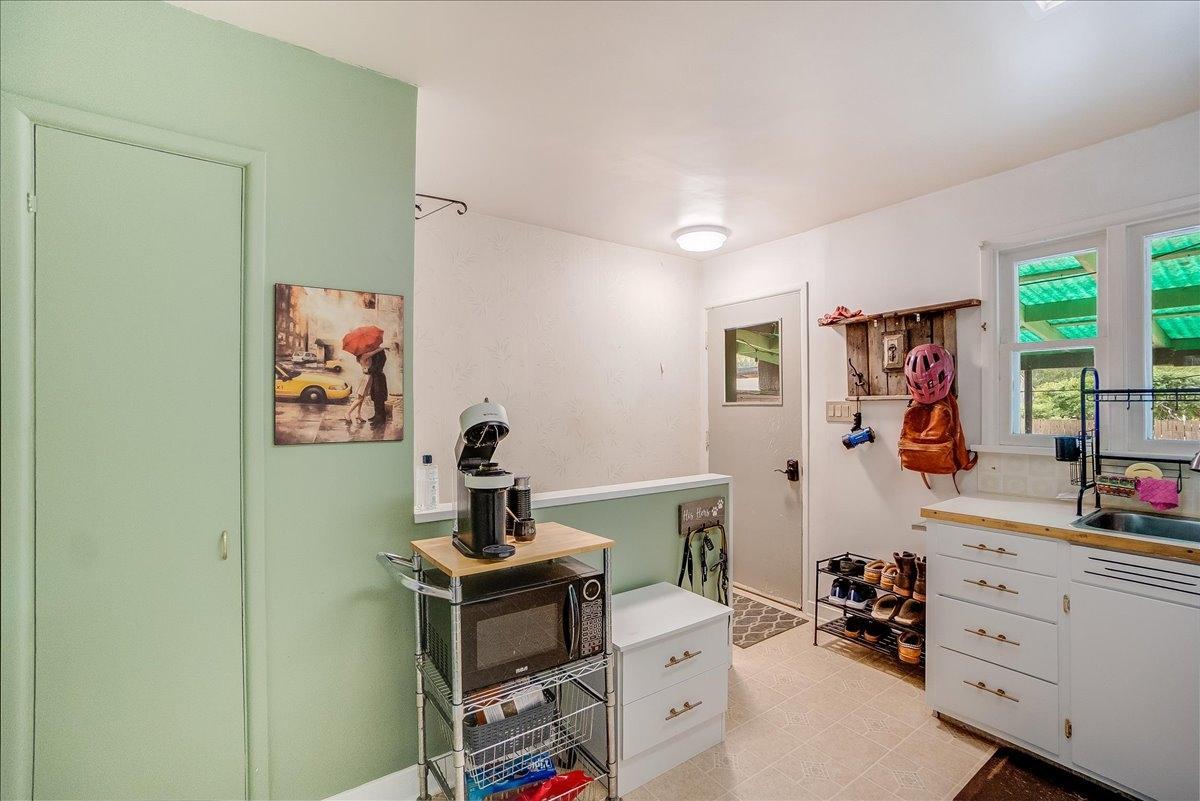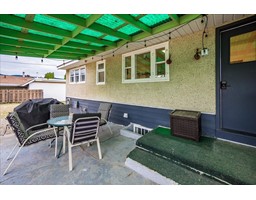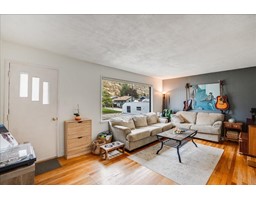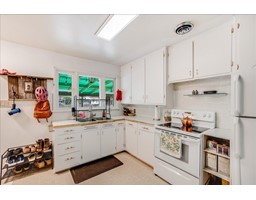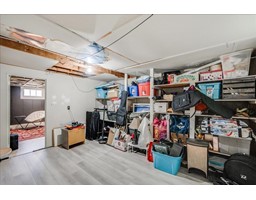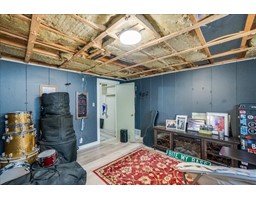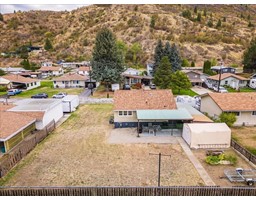3 Bedroom
2 Bathroom
1196 sqft
Central Air Conditioning
Forced Air, See Remarks
$325,000
Check out this fantastic starter home in the beautiful neighbourhood of Montrose! This home has had many great updates, including a renovated main bathroom, newer furnace and air conditioning and an updated electrical panel. The main floor has large windows that let in lots of natural light and hardwood floors that provide that fantastic cozy feeling. You'll find the living room, kitchen, full bathroom, and two bedrooms on this floor. Downstairs you'll find a storage space that can easily be transformed into a family room or play space, a third bedroom currently used as a music room (with extra sound insulation to boot!), and the laundry/workshop/utility room. There is also the beginnings of a second bathroom on this floor. Your outside space has so much room to play, park, or build as the back alley access adds loads of convenience. This home is a must see and is a great home at an affordable price point! Check out the 3D tour and book your private showing today. (id:46227)
Property Details
|
MLS® Number
|
2479896 |
|
Property Type
|
Single Family |
|
Neigbourhood
|
Village of Montrose |
|
Community Name
|
Village of Montrose |
Building
|
Bathroom Total
|
2 |
|
Bedrooms Total
|
3 |
|
Basement Type
|
Full |
|
Constructed Date
|
1953 |
|
Construction Style Attachment
|
Detached |
|
Cooling Type
|
Central Air Conditioning |
|
Exterior Finish
|
Stucco, Vinyl Siding |
|
Flooring Type
|
Hardwood, Mixed Flooring |
|
Half Bath Total
|
1 |
|
Heating Type
|
Forced Air, See Remarks |
|
Roof Material
|
Asphalt Shingle |
|
Roof Style
|
Unknown |
|
Size Interior
|
1196 Sqft |
|
Type
|
House |
|
Utility Water
|
Municipal Water |
Land
|
Acreage
|
No |
|
Sewer
|
Municipal Sewage System |
|
Size Irregular
|
0.17 |
|
Size Total
|
0.17 Ac|under 1 Acre |
|
Size Total Text
|
0.17 Ac|under 1 Acre |
|
Zoning Type
|
Unknown |
Rooms
| Level |
Type |
Length |
Width |
Dimensions |
|
Basement |
Bedroom |
|
|
14'9'' x 13'9'' |
|
Basement |
2pc Bathroom |
|
|
Measurements not available |
|
Main Level |
Bedroom |
|
|
12'11'' x 10'0'' |
|
Main Level |
Bedroom |
|
|
9'11'' x 9'11'' |
|
Main Level |
4pc Bathroom |
|
|
Measurements not available |
|
Main Level |
Living Room |
|
|
18'8'' x 11'4'' |
|
Main Level |
Kitchen |
|
|
11'6'' x 9'8'' |
https://www.realtor.ca/real-estate/27504939/265-9th-avenue-montrose-village-of-montrose




