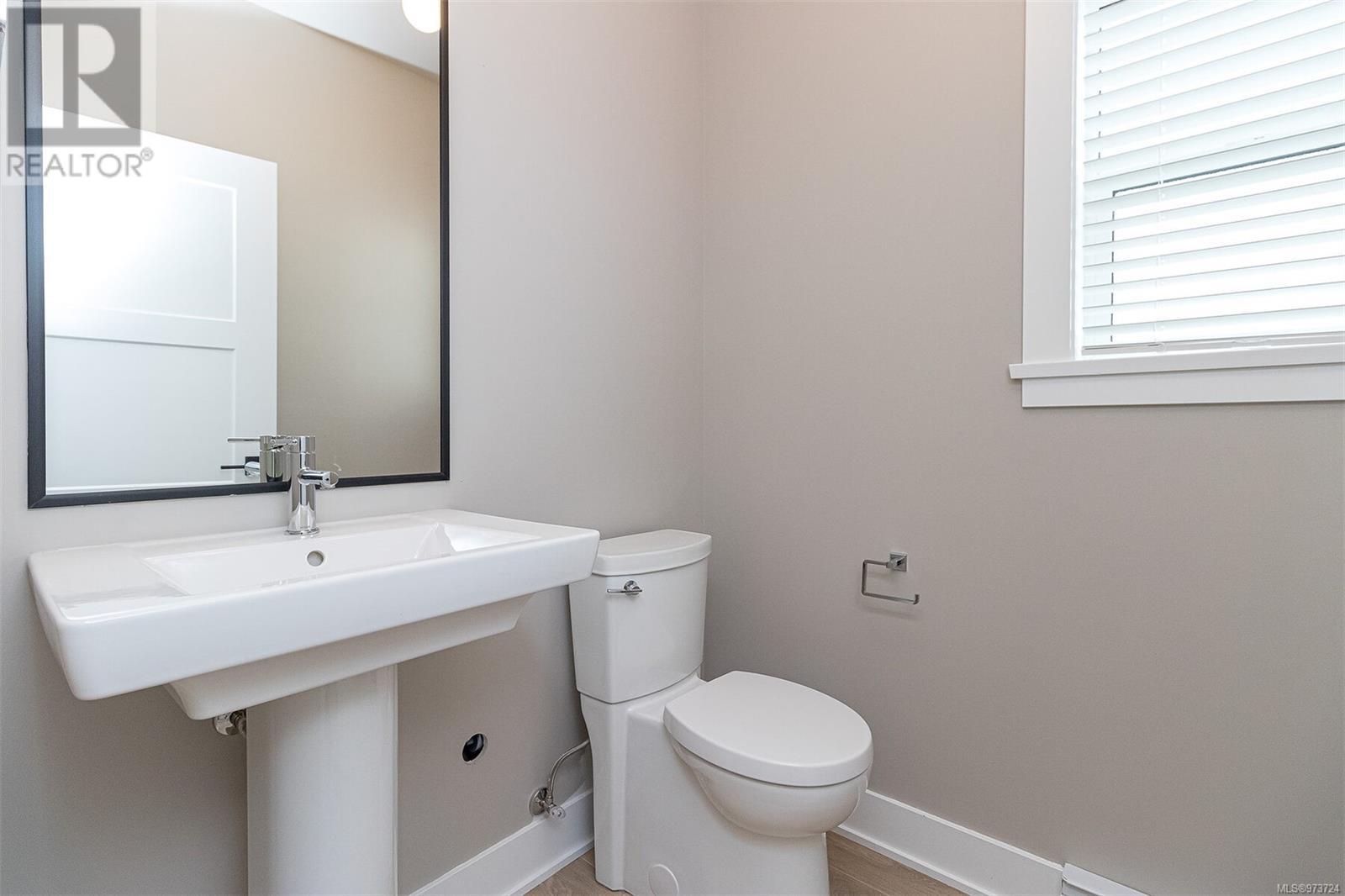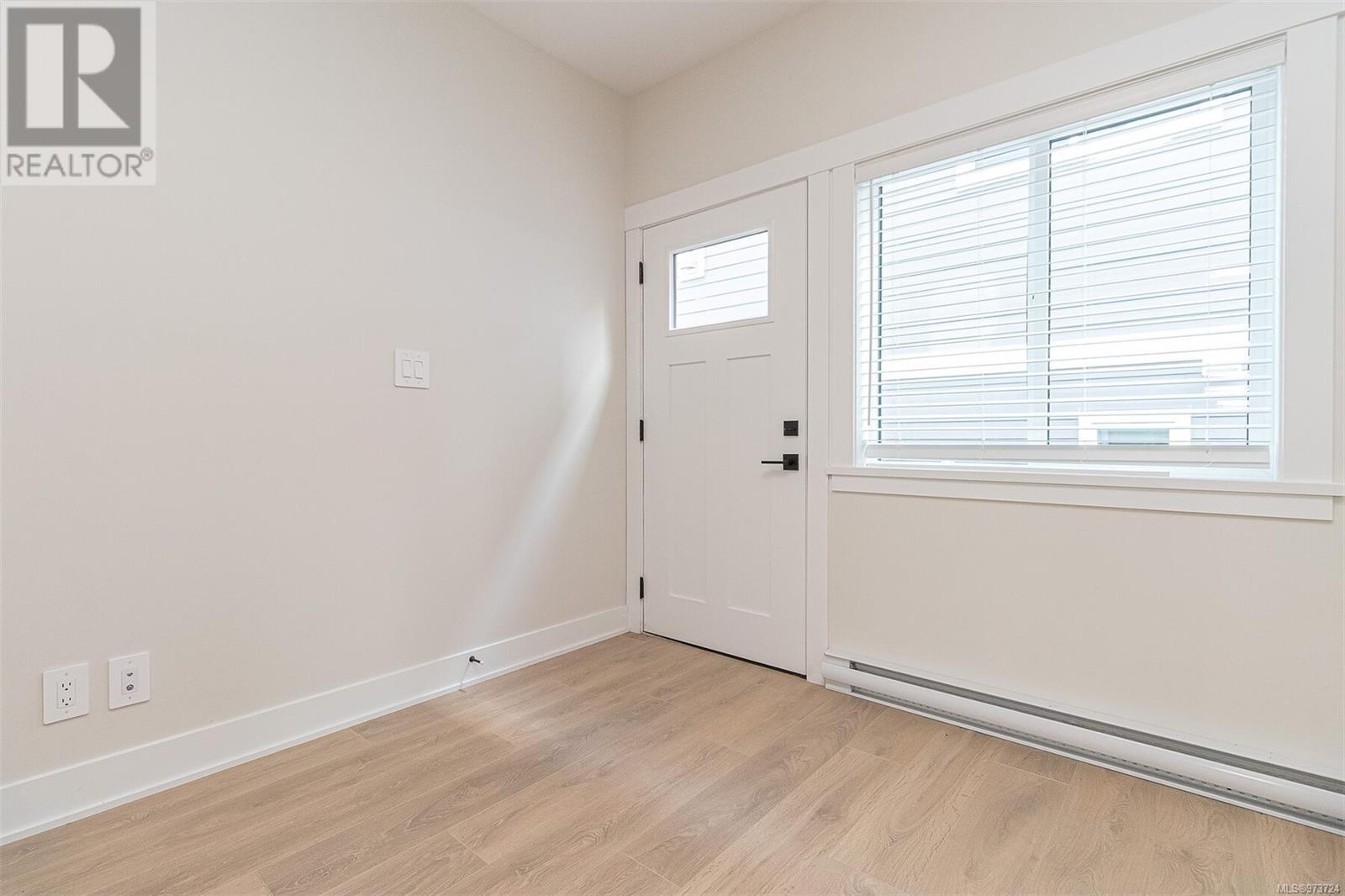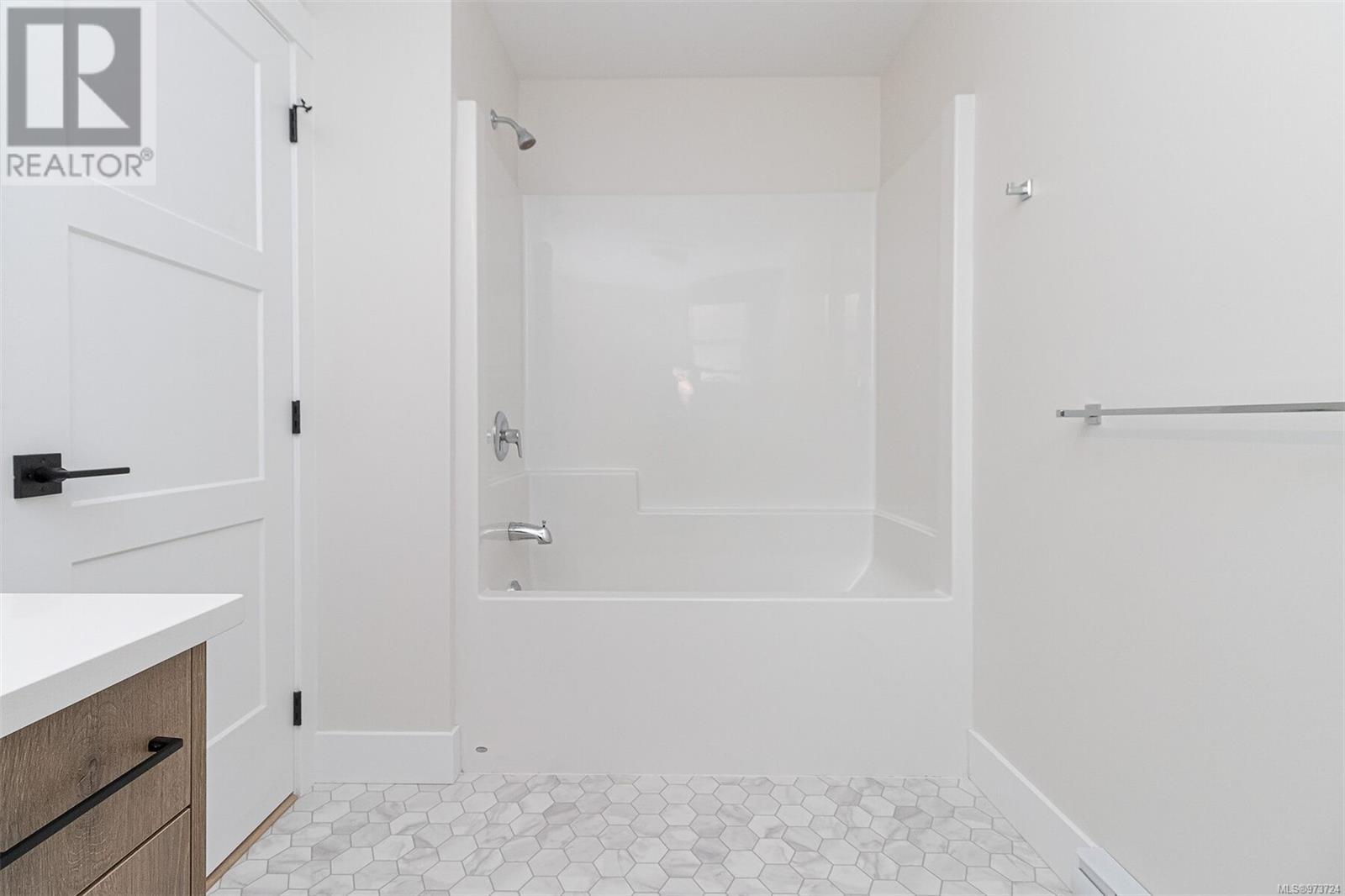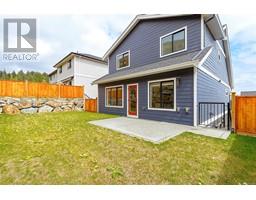2649 Mica Pl Langford, British Columbia V9B 5N1
$1,374,999
*Ask about our $5,000 Visa Gift Card Holiday Promo.* Spacious and appealing, this custom ''Summit'' plan is perfect for families and entertaining. Located in the South Bear Mountain area, Westview is one of Langford's most popular new developments. This home features approx 3000 finished sq ft w/ 3 beds and 3 baths plus family room AND living room for the main, and a legal 1 bedroom level entry suite w/ separate hydro, laundry, & entrance. With a formal dining area, as well as an eating area that opens to the rear patio with gas BBQ outlet, the home is an entertainer's choice. Smart Home Package. Efficient ''mini-split'' system, paired w/ a natural gas fireplace for heating & cooling. The homes are Built Green. Large deck off the front of the home to take in the outlooks. The kitchen is equipped with a premium/upgraded SS appliance package, and island w/ breakfast bar. Landscaping & irrigation. Roller Blinds in main. Tankless HW w/ recirq. Immediate Possession Available. Price plus GST. (id:46227)
Open House
This property has open houses!
1:00 pm
Ends at:3:00 pm
Host agent will be at 2648 Mica, please start there and you can view all of the available homes.
1:00 pm
Ends at:3:00 pm
Host agent will be at 2648 Mica, please start there and you can view all of the available homes.
1:00 pm
Ends at:3:00 pm
Host agent will be at 2648 Mica, please start there and you can view all of the available homes.
1:00 pm
Ends at:3:00 pm
Host agent will be at 2648 Mica, please start there and you can view all of the available homes.
Property Details
| MLS® Number | 973724 |
| Property Type | Single Family |
| Neigbourhood | Bear Mountain |
| Features | Other |
| Parking Space Total | 3 |
| Plan | Epp116279 |
| Structure | Patio(s), Patio(s) |
Building
| Bathroom Total | 4 |
| Bedrooms Total | 4 |
| Constructed Date | 2024 |
| Cooling Type | Air Conditioned, Wall Unit |
| Fireplace Present | Yes |
| Fireplace Total | 1 |
| Heating Fuel | Electric |
| Heating Type | Baseboard Heaters, Forced Air, Heat Pump |
| Size Interior | 3411 Sqft |
| Total Finished Area | 2964 Sqft |
| Type | House |
Land
| Access Type | Road Access |
| Acreage | No |
| Size Irregular | 4520 |
| Size Total | 4520 Sqft |
| Size Total Text | 4520 Sqft |
| Zoning Type | Residential |
Rooms
| Level | Type | Length | Width | Dimensions |
|---|---|---|---|---|
| Third Level | Bathroom | 10 ft | 5 ft | 10 ft x 5 ft |
| Third Level | Ensuite | 13 ft | 6 ft | 13 ft x 6 ft |
| Third Level | Bedroom | 11 ft | 10 ft | 11 ft x 10 ft |
| Third Level | Bedroom | 13 ft | 10 ft | 13 ft x 10 ft |
| Third Level | Primary Bedroom | 15 ft | 12 ft | 15 ft x 12 ft |
| Third Level | Laundry Room | 9 ft | 6 ft | 9 ft x 6 ft |
| Lower Level | Utility Room | 6 ft | 4 ft | 6 ft x 4 ft |
| Lower Level | Porch | 7 ft | 4 ft | 7 ft x 4 ft |
| Lower Level | Patio | 12 ft | 7 ft | 12 ft x 7 ft |
| Lower Level | Entrance | 12 ft | 7 ft | 12 ft x 7 ft |
| Main Level | Eating Area | 11 ft | 10 ft | 11 ft x 10 ft |
| Main Level | Bathroom | 6 ft | 5 ft | 6 ft x 5 ft |
| Main Level | Kitchen | 17 ft | 9 ft | 17 ft x 9 ft |
| Main Level | Dining Room | 15 ft | 10 ft | 15 ft x 10 ft |
| Main Level | Living Room | 16 ft | 15 ft | 16 ft x 15 ft |
| Main Level | Family Room | 16 ft | 14 ft | 16 ft x 14 ft |
| Main Level | Patio | 14 ft | 10 ft | 14 ft x 10 ft |
| Additional Accommodation | Bathroom | 10 ft | 6 ft | 10 ft x 6 ft |
| Additional Accommodation | Bedroom | 13 ft | 10 ft | 13 ft x 10 ft |
| Additional Accommodation | Kitchen | 12 ft | 10 ft | 12 ft x 10 ft |
| Additional Accommodation | Living Room | 14 ft | 13 ft | 14 ft x 13 ft |
https://www.realtor.ca/real-estate/27317582/2649-mica-pl-langford-bear-mountain
























































