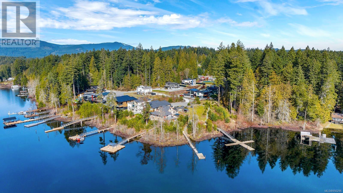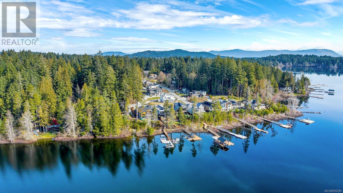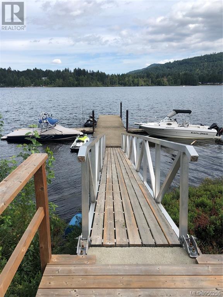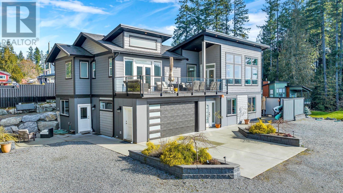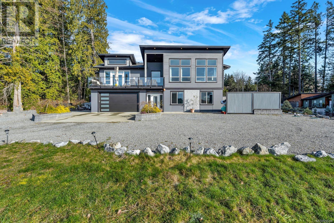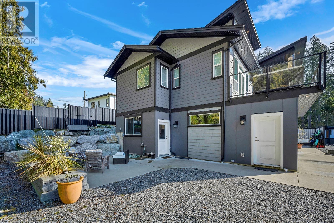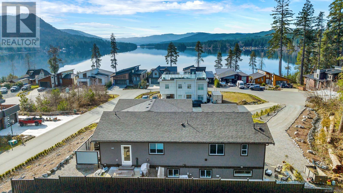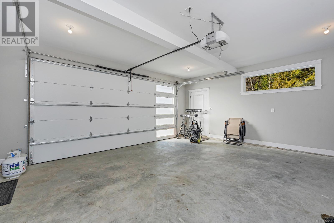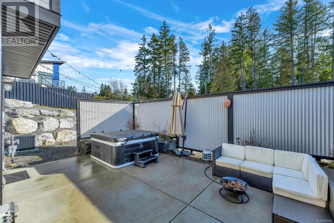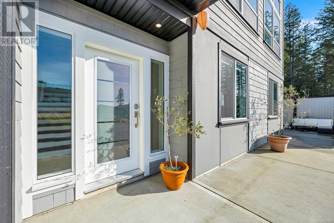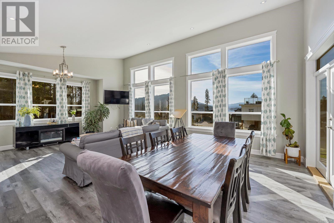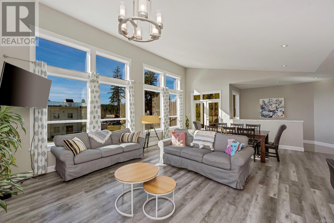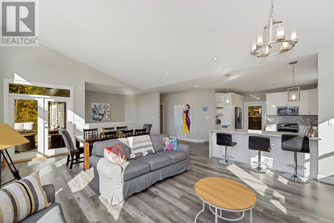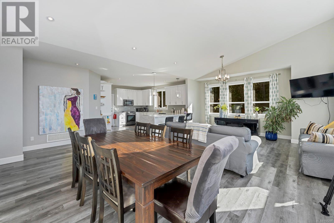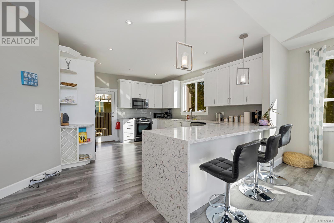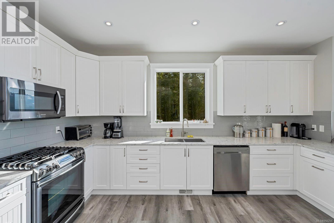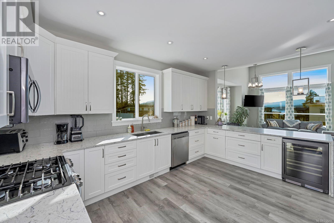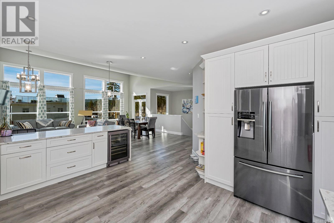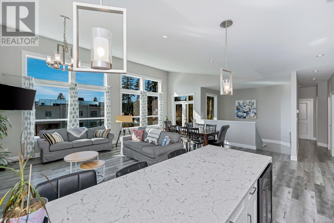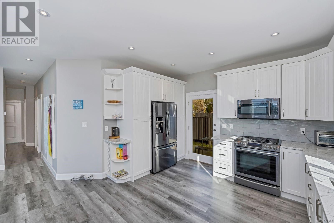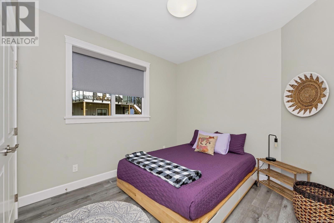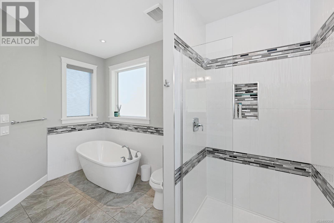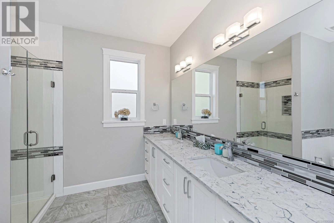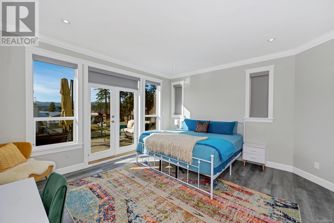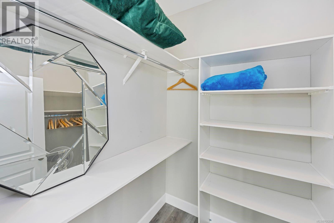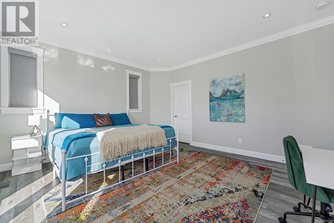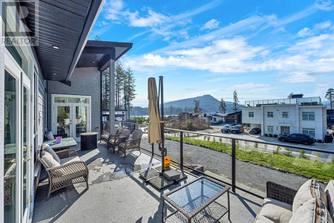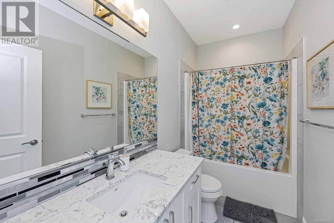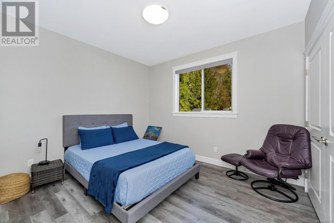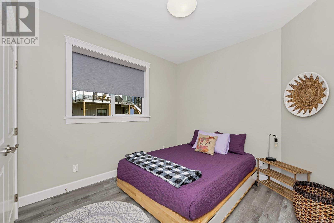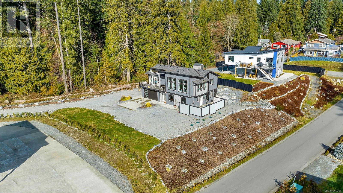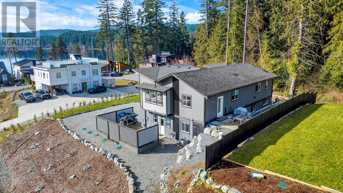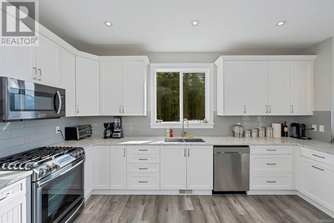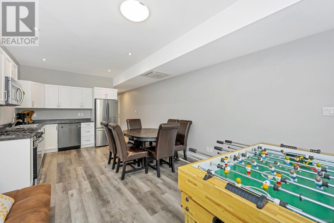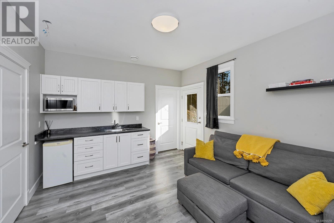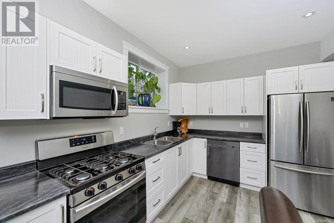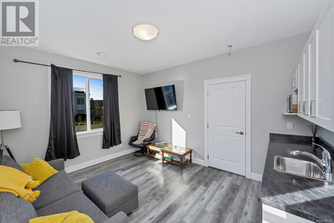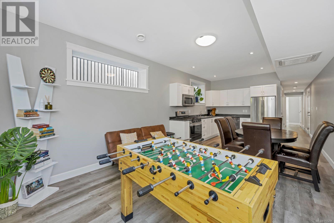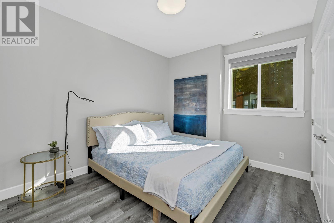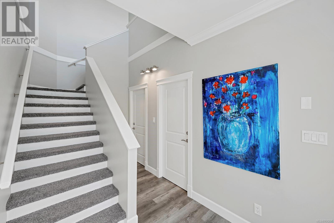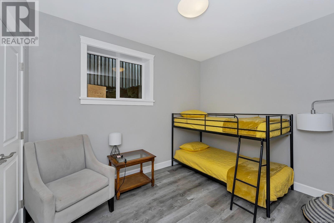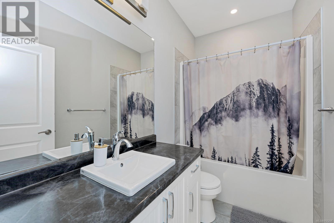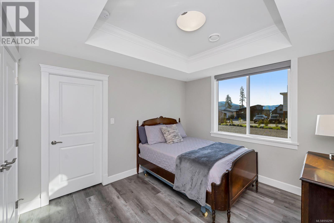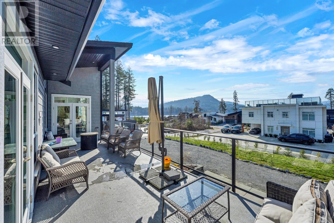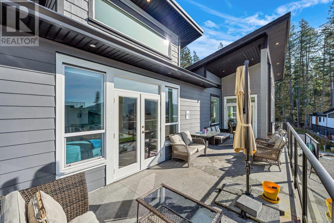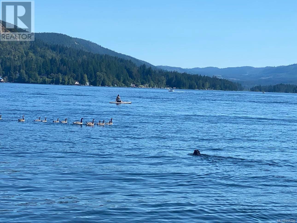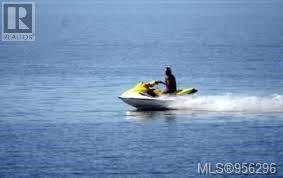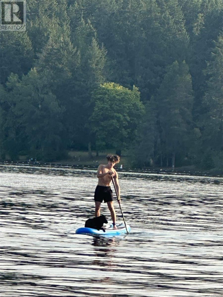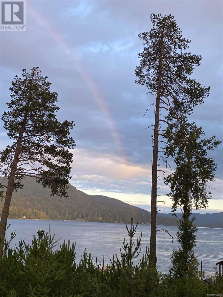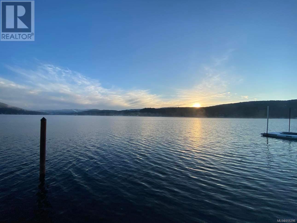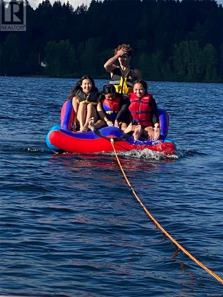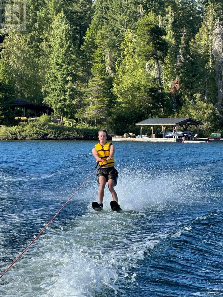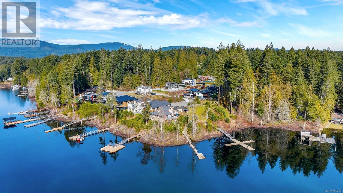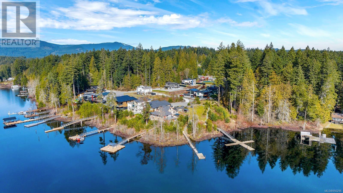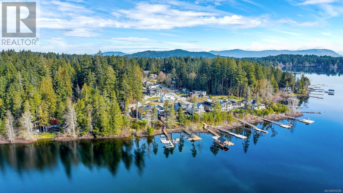2639 Katy's Cres Shawnigan Lake, British Columbia V0R 2W0
$1,999,800Maintenance,
$178 Monthly
Maintenance,
$178 MonthlyThis immaculate home sits on a South-facing half acre lot with views of the water, blending luxury with nature and you're steps away from your boat at the common dock. There is a gourmet kitchen with quartz countertops, stainless steel appliances, natural gas stove and BBQ area. Vaulted ceilings and expansive windows in the spacious living and dining area bringing in natural light. Main level features 3 bedrooms, two full baths and a lavish ensuite. Multi-door access to a large deck. The lower level is versatile with a large two bedroom in-law suite, with open concept for a full modern kitchen, dining area and living room providing independent living space, with an independent heat pump. The lower level also has a third area with bedroom, and small living area and kitchenette. Two separate walkout private patio areas from the suite and from the third living area, complete with a new private hot tub. Lots of parking and a two-bay garage. All indoor/outdoor furniture is included. (id:46227)
Property Details
| MLS® Number | 956296 |
| Property Type | Single Family |
| Neigbourhood | Shawnigan |
| Community Features | Pets Allowed, Family Oriented |
| Features | Private Setting, Other, Moorage |
| Parking Space Total | 8 |
| Plan | Eps1071 |
| Structure | Patio(s), Patio(s), Patio(s) |
| View Type | Lake View |
Building
| Bathroom Total | 4 |
| Bedrooms Total | 6 |
| Architectural Style | Contemporary |
| Constructed Date | 2020 |
| Cooling Type | Fully Air Conditioned |
| Fireplace Present | Yes |
| Fireplace Total | 1 |
| Heating Fuel | Natural Gas |
| Heating Type | Heat Pump |
| Size Interior | 2968 Sqft |
| Total Finished Area | 2968 Sqft |
| Type | House |
Land
| Access Type | Road Access |
| Acreage | No |
| Size Irregular | 0.55 |
| Size Total | 0.55 Ac |
| Size Total Text | 0.55 Ac |
| Zoning Description | R3 |
| Zoning Type | Residential |
Rooms
| Level | Type | Length | Width | Dimensions |
|---|---|---|---|---|
| Lower Level | Other | 13'1 x 4'8 | ||
| Lower Level | Patio | 14'2 x 15'3 | ||
| Lower Level | Bedroom | 12'6 x 9'10 | ||
| Lower Level | Bedroom | 11'5 x 8'10 | ||
| Lower Level | Kitchen | 12'5 x 12'5 | ||
| Lower Level | Living Room | 11'6 x 12'5 | ||
| Lower Level | Patio | 14'2 x 22'5 | ||
| Lower Level | Family Room | 11'10 x 14'1 | ||
| Lower Level | Bedroom | 10'8 x 11'6 | ||
| Lower Level | Bathroom | 3-Piece | ||
| Lower Level | Bathroom | 3-Piece | ||
| Lower Level | Laundry Room | 7'5 x 4'10 | ||
| Lower Level | Entrance | 7'2 x 6'1 | ||
| Lower Level | Other | 7'1 x 3'7 | ||
| Main Level | Patio | 13'10 x 12'2 | ||
| Main Level | Living Room | 14'10 x 15'8 | ||
| Main Level | Dining Room | 9'9 x 15'8 | ||
| Main Level | Other | 9'9 x 6'2 | ||
| Main Level | Kitchen | 13'5 x 16'6 | ||
| Main Level | Bathroom | 3-Piece | ||
| Main Level | Ensuite | 9'4 x 13'0 | ||
| Main Level | Bedroom | 10'5 x 9'11 | ||
| Main Level | Bedroom | 12'0 x 10'10 | ||
| Main Level | Primary Bedroom | 14'10 x 13'9 |
https://www.realtor.ca/real-estate/26630409/2639-katys-cres-shawnigan-lake-shawnigan


