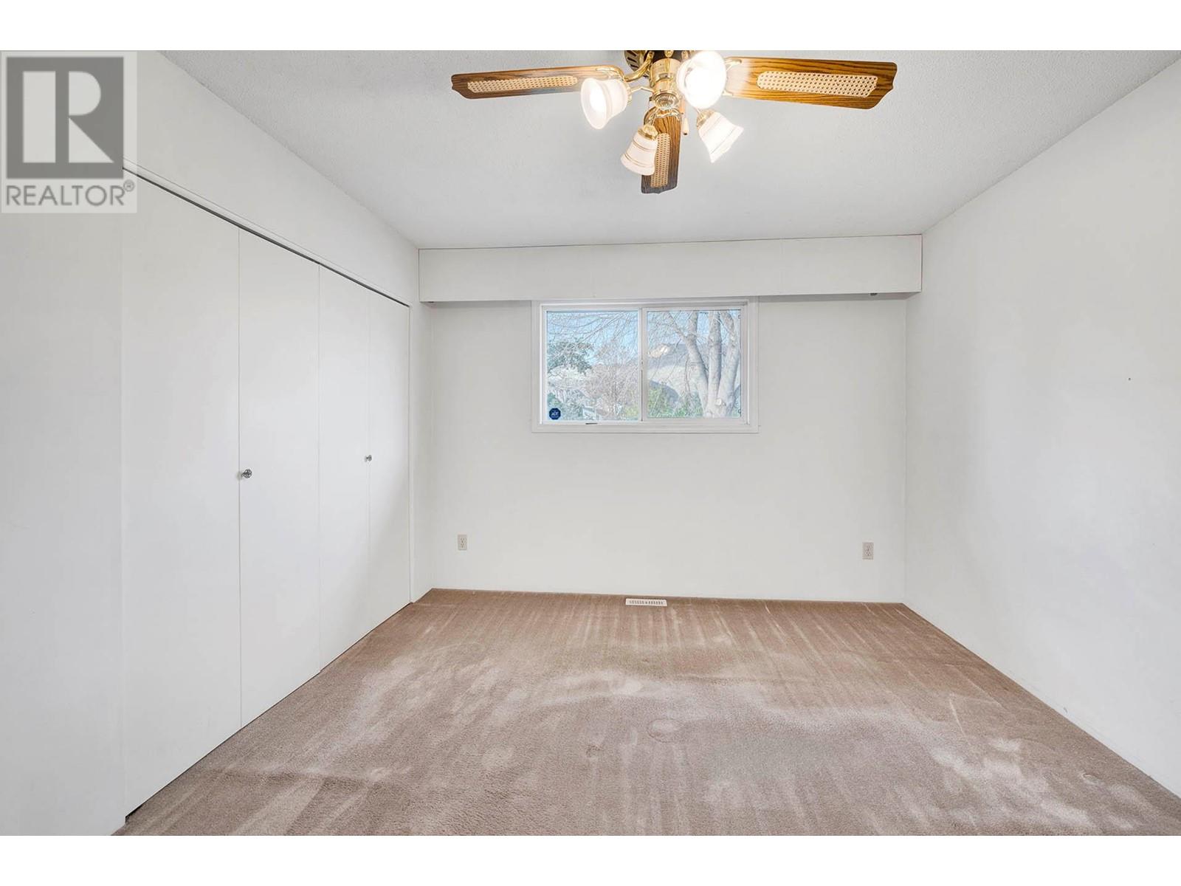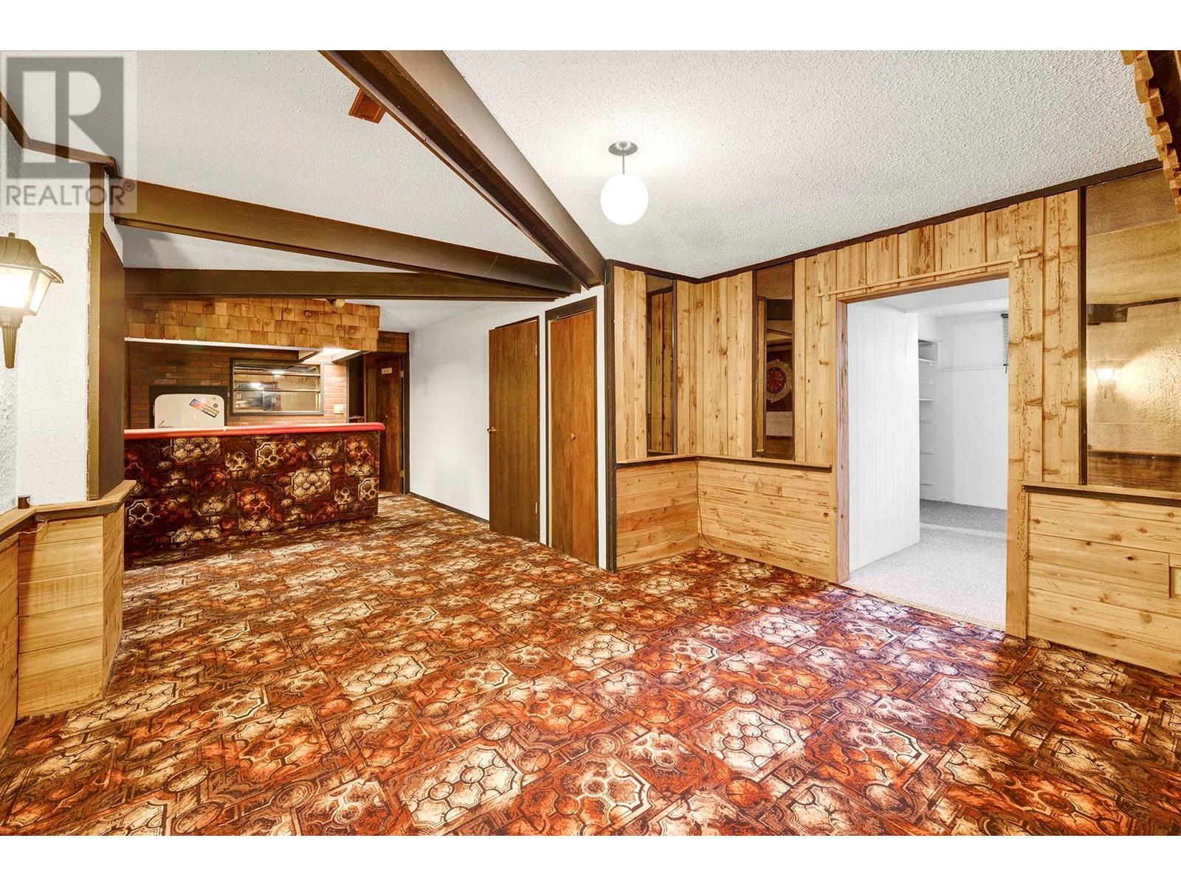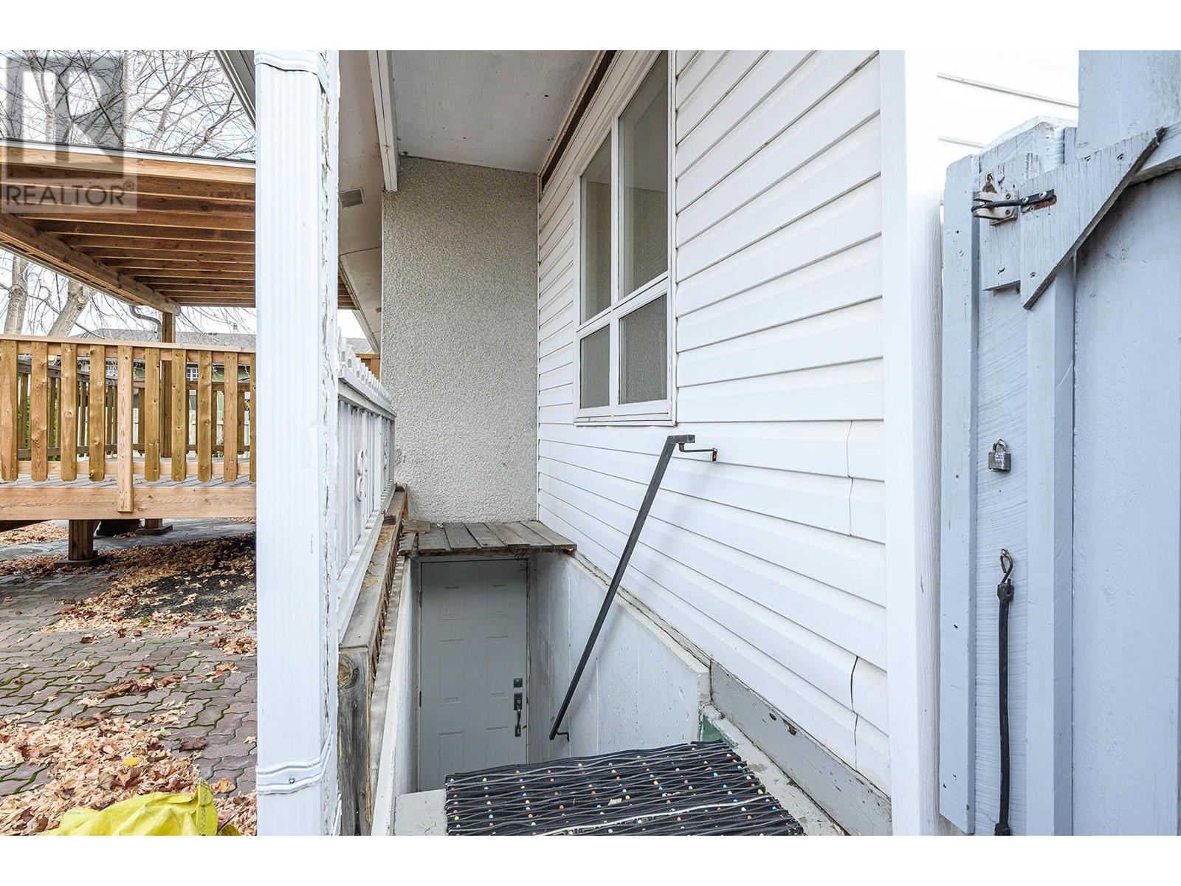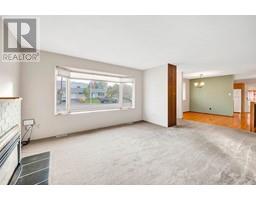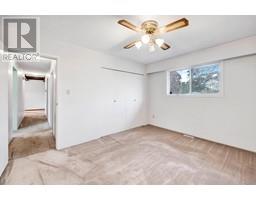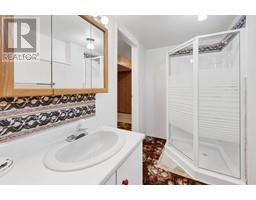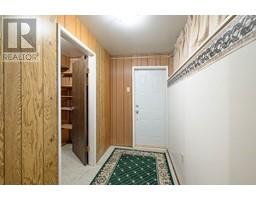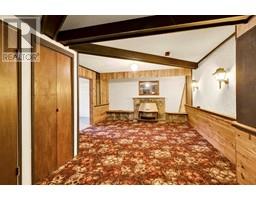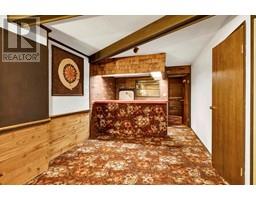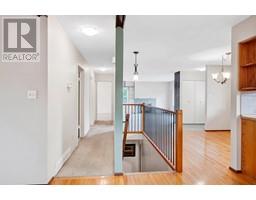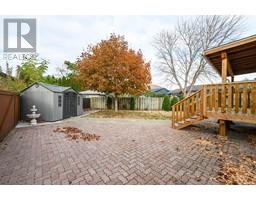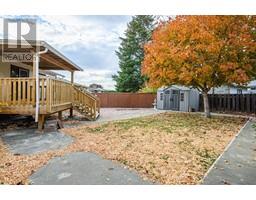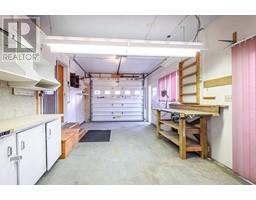3 Bedroom
2 Bathroom
2240 sqft
Fireplace
Central Air Conditioning
Forced Air
$599,900
Great Brock location close to all amenities! This 2+1 bedroom, 2 bathroom home features a bright raised oak kitchen with gas range, dishwasher and fridge. Familyroom with access to a private fenced yard with covered sundeck & brick patio for BBQing or morning coffee. Hardwood flooring in kitchen, familyroom & diningroom. Open concept livingroom/diningoom with gas fireplace. Full basement with basement access, large recroom with gas fireplace, 1 bedroom, laundryroom and a 3 pce bathroom. Single garage, good RV parking and a quiet location in Brock. Quick possession is possible. Includes 6 appliances & c/air. A must to view! (id:46227)
Property Details
|
MLS® Number
|
10327666 |
|
Property Type
|
Single Family |
|
Neigbourhood
|
Brocklehurst |
|
Parking Space Total
|
1 |
Building
|
Bathroom Total
|
2 |
|
Bedrooms Total
|
3 |
|
Constructed Date
|
1972 |
|
Construction Style Attachment
|
Detached |
|
Cooling Type
|
Central Air Conditioning |
|
Exterior Finish
|
Composite Siding |
|
Fireplace Fuel
|
Gas |
|
Fireplace Present
|
Yes |
|
Fireplace Type
|
Unknown |
|
Flooring Type
|
Mixed Flooring |
|
Heating Type
|
Forced Air |
|
Roof Material
|
Asphalt Shingle |
|
Roof Style
|
Unknown |
|
Stories Total
|
2 |
|
Size Interior
|
2240 Sqft |
|
Type
|
House |
|
Utility Water
|
Municipal Water |
Parking
Land
|
Acreage
|
No |
|
Sewer
|
Municipal Sewage System |
|
Size Irregular
|
0.19 |
|
Size Total
|
0.19 Ac|under 1 Acre |
|
Size Total Text
|
0.19 Ac|under 1 Acre |
|
Zoning Type
|
Unknown |
Rooms
| Level |
Type |
Length |
Width |
Dimensions |
|
Basement |
3pc Bathroom |
|
|
Measurements not available |
|
Basement |
Storage |
|
|
21'4'' x 10'9'' |
|
Basement |
Other |
|
|
7'5'' x 14'6'' |
|
Basement |
Laundry Room |
|
|
5'9'' x 5'0'' |
|
Basement |
Bedroom |
|
|
12'9'' x 10'6'' |
|
Basement |
Recreation Room |
|
|
25'0'' x 10'0'' |
|
Main Level |
3pc Bathroom |
|
|
Measurements not available |
|
Main Level |
Family Room |
|
|
14'0'' x 9'1'' |
|
Main Level |
Primary Bedroom |
|
|
13'1'' x 10'10'' |
|
Main Level |
Bedroom |
|
|
8'8'' x 9'9'' |
|
Main Level |
Kitchen |
|
|
8'0'' x 9'7'' |
|
Main Level |
Dining Room |
|
|
10'5'' x 9'0'' |
|
Main Level |
Living Room |
|
|
16'0'' x 13'8'' |
https://www.realtor.ca/real-estate/27613680/2634-argyle-avenue-kamloops-brocklehurst















