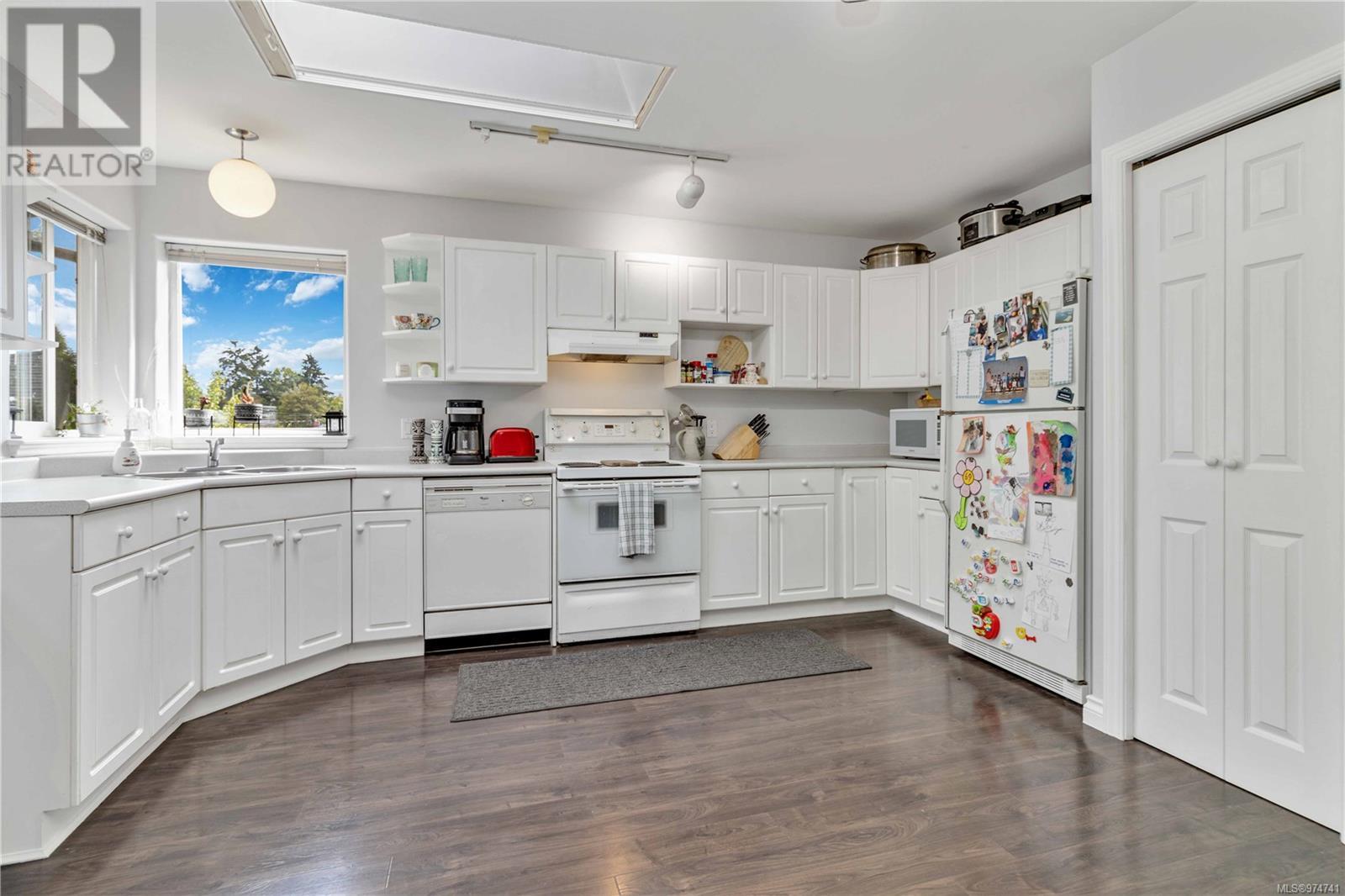2631 Capital Hts Victoria, British Columbia V8T 3M1
$1,049,900
Rarely available half duplex with no shared walls! Welcome to this beautifully maintained 4-bedroom, 3-bathroom home in the sought-after Oaklands neighborhood. Centrally located on a quiet street and close to all amenities, this home offers both convenience and tranquility. The main floor features a spacious open-concept kitchen, dining, and living area that flows seamlessly into a generous backyard, perfect for outdoor gatherings. The large primary bedroom boasts an ensuite, walk-in closet, and a handy laundry chute. A bright second bedroom and full bathroom complete this level. The lower level offers incredible flexibility with a second kitchen, recreation room, 2 additional bedrooms, and a bathroom, making it ideal as an in-law suite with its own separate entrance. Additional highlights include a garage, ample storage, a new hot water tank, electric fireplace, and skylights that bring in abundant natural light. Don’t miss out on this gem, perfect for families or investors. (id:46227)
Open House
This property has open houses!
1:00 pm
Ends at:3:00 pm
Open House Sunday 1-3PM
Property Details
| MLS® Number | 974741 |
| Property Type | Single Family |
| Neigbourhood | Oaklands |
| Community Features | Pets Allowed, Family Oriented |
| Features | Private Setting, Rectangular |
| Parking Space Total | 2 |
| Plan | Vis3717 |
Building
| Bathroom Total | 3 |
| Bedrooms Total | 4 |
| Constructed Date | 1995 |
| Cooling Type | None |
| Fireplace Present | Yes |
| Fireplace Total | 1 |
| Heating Fuel | Electric |
| Heating Type | Baseboard Heaters |
| Size Interior | 2319 Sqft |
| Total Finished Area | 2006 Sqft |
| Type | Duplex |
Land
| Acreage | No |
| Size Irregular | 4070 |
| Size Total | 4070 Sqft |
| Size Total Text | 4070 Sqft |
| Zoning Type | Residential |
Rooms
| Level | Type | Length | Width | Dimensions |
|---|---|---|---|---|
| Lower Level | Recreation Room | 15 ft | 10 ft | 15 ft x 10 ft |
| Lower Level | Laundry Room | 7 ft | 6 ft | 7 ft x 6 ft |
| Lower Level | Bathroom | 3-Piece | ||
| Lower Level | Bedroom | 11 ft | 14 ft | 11 ft x 14 ft |
| Lower Level | Bedroom | 11 ft | 13 ft | 11 ft x 13 ft |
| Lower Level | Kitchen | 9 ft | 13 ft | 9 ft x 13 ft |
| Main Level | Bathroom | 3-Piece | ||
| Main Level | Ensuite | 4-Piece | ||
| Main Level | Bedroom | 12' x 12' | ||
| Main Level | Primary Bedroom | 13' x 13' | ||
| Main Level | Kitchen | 15' x 12' | ||
| Main Level | Dining Room | 11' x 11' | ||
| Main Level | Living Room | 15' x 14' |
https://www.realtor.ca/real-estate/27651903/2631-capital-hts-victoria-oaklands
















































