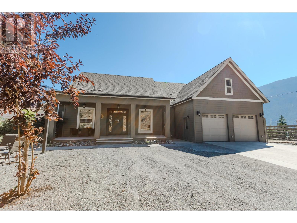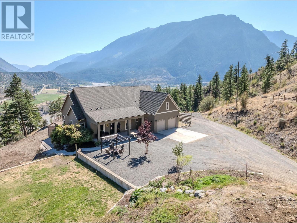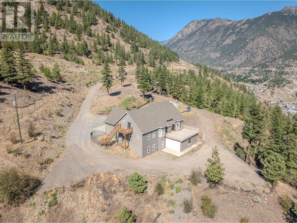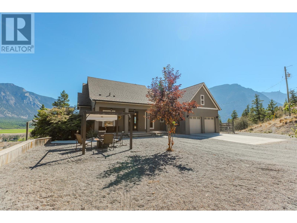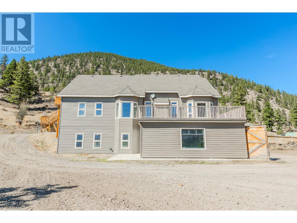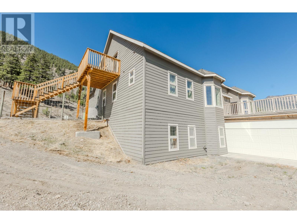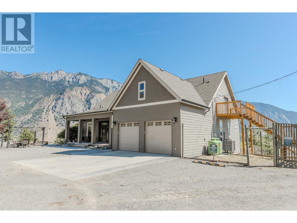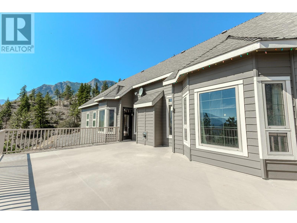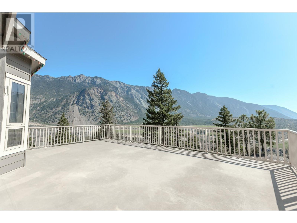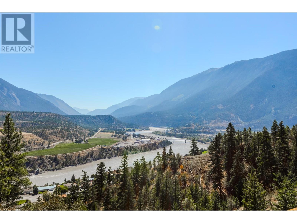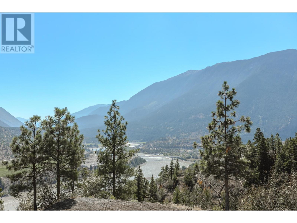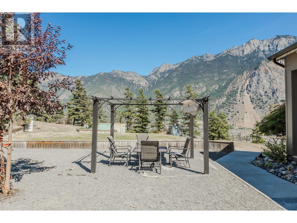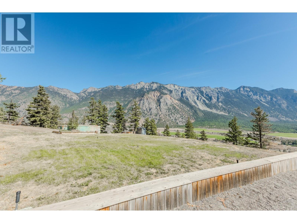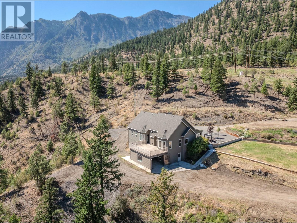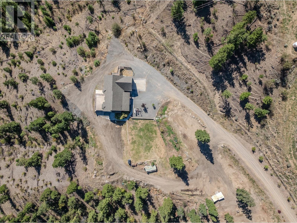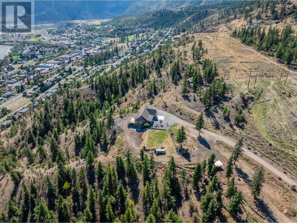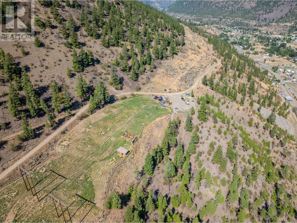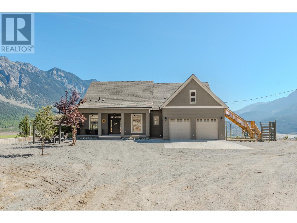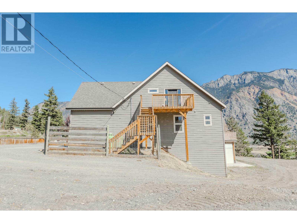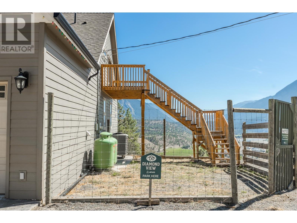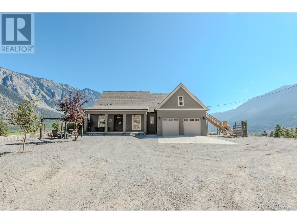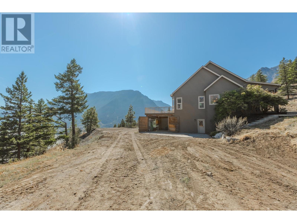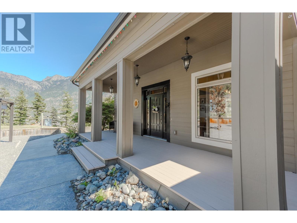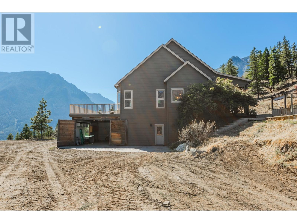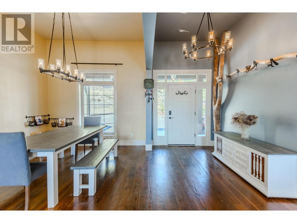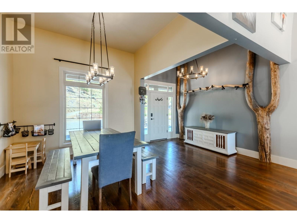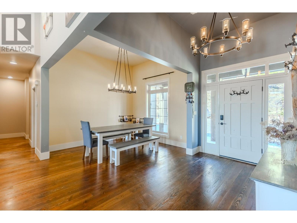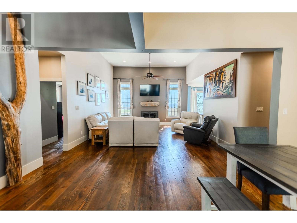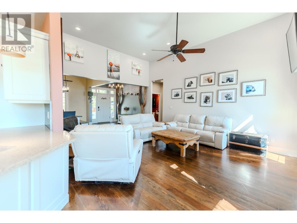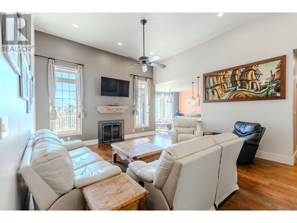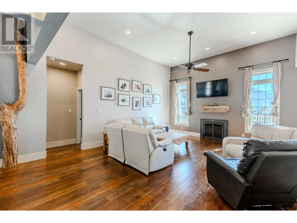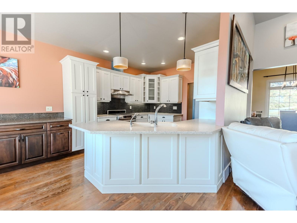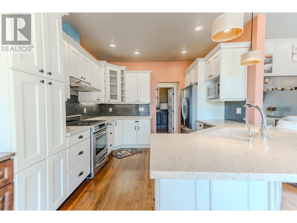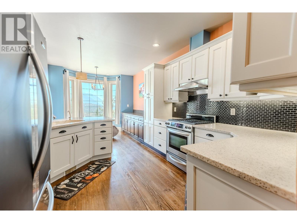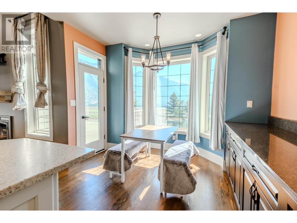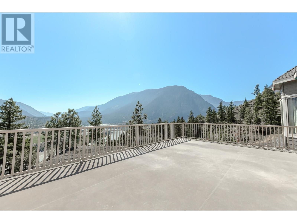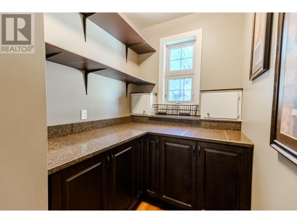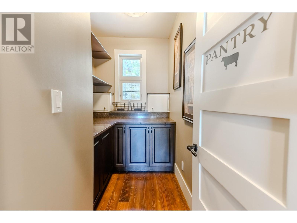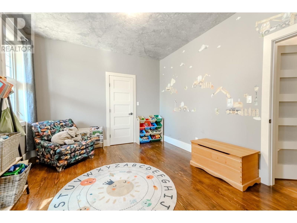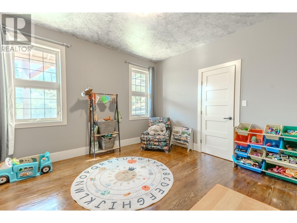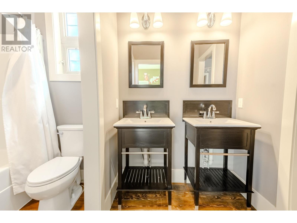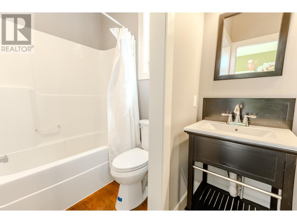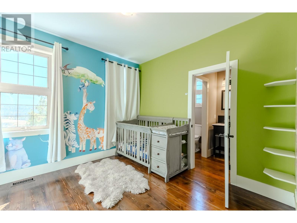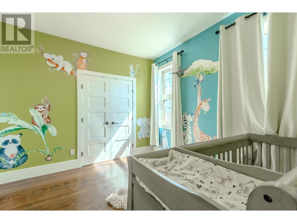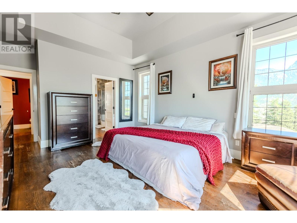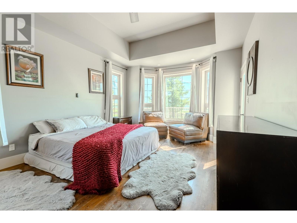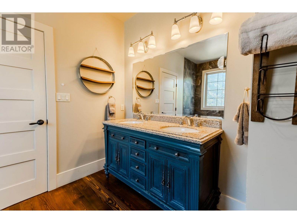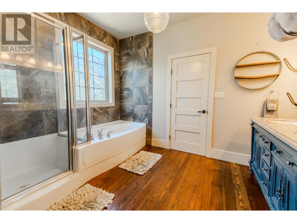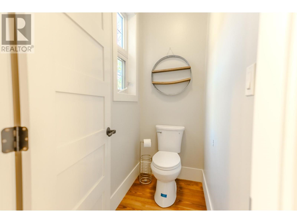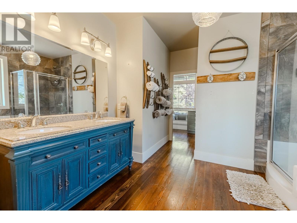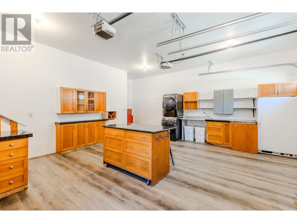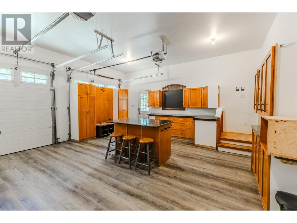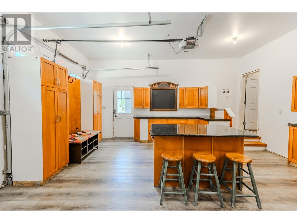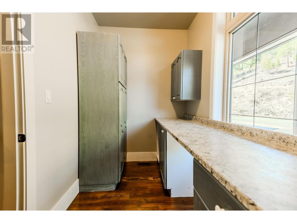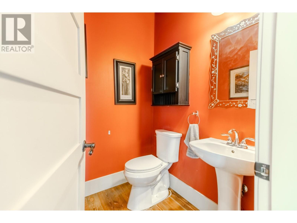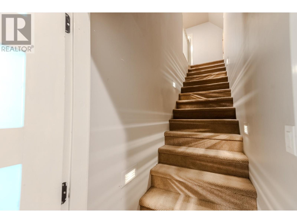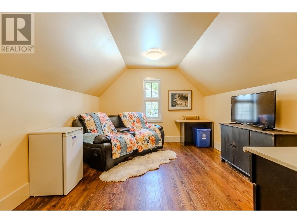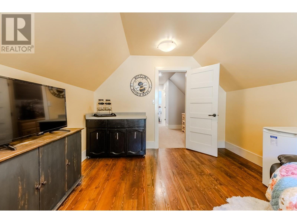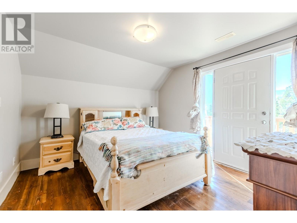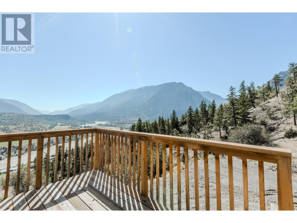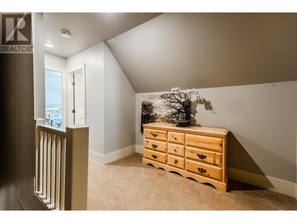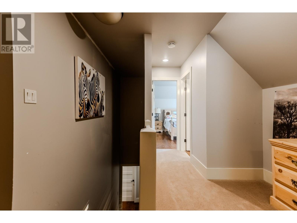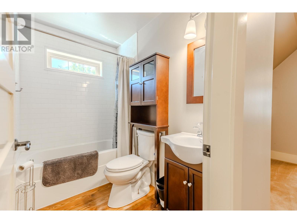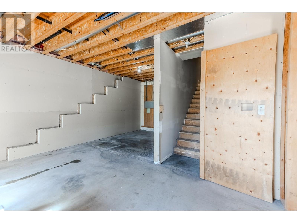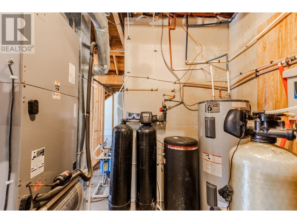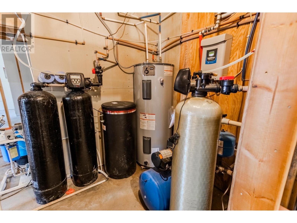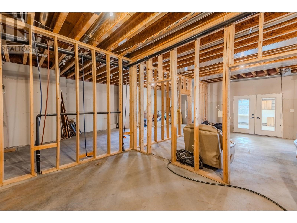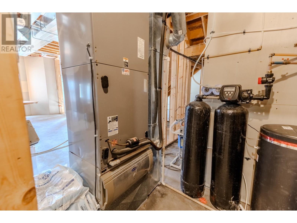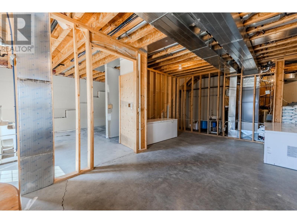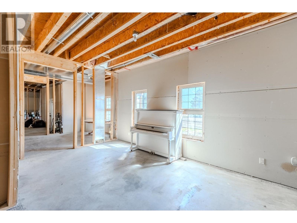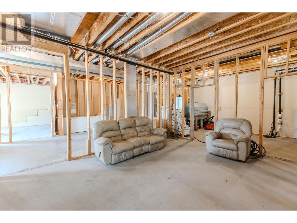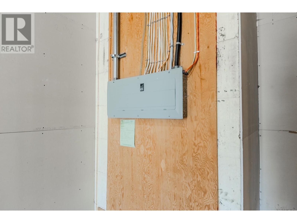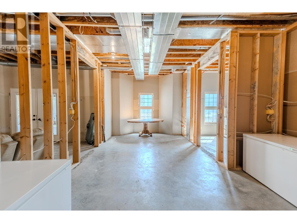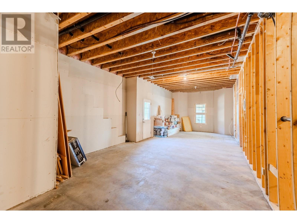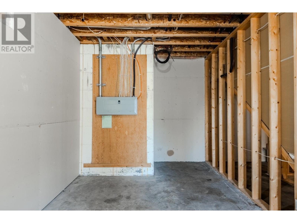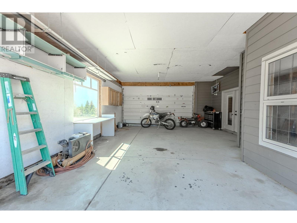4 Bedroom
4 Bathroom
4990 sqft
Fireplace
Forced Air, Furnace, Heat Pump, Other
Acreage
$1,100,000
This executive home on 24.48 acres offers breathtaking river and mountain views, just 5 minutes from Lillooet. The 4500+ sq. ft. residence boasts a spacious kitchen with a sitting bar, quartz countertops, stainless steel appliances, and a walk-in pantry with built-in shelving. The living room features a gas fireplace and floor-to-ceiling windows. A huge unfinished basement with 10-foot ceilings offers potential for 1-2 suites. The upper floor, has a separate entrance. Energy-efficient with a heat pump, wood boiler, and furnace options. Includes a good well and water license. Zoned R2 making it versatile for just about any use. GST Applies (id:46227)
Property Details
|
MLS® Number
|
180720 |
|
Property Type
|
Single Family |
|
Community Name
|
Lillooet |
Building
|
Bathroom Total
|
4 |
|
Bedrooms Total
|
4 |
|
Construction Material
|
Wood Frame |
|
Construction Style Attachment
|
Detached |
|
Fireplace Present
|
Yes |
|
Fireplace Total
|
1 |
|
Heating Fuel
|
Natural Gas, Wood |
|
Heating Type
|
Forced Air, Furnace, Heat Pump, Other |
|
Size Interior
|
4990 Sqft |
|
Type
|
House |
Parking
Land
|
Acreage
|
Yes |
|
Size Irregular
|
24.48 |
|
Size Total
|
24.48 Ac |
|
Size Total Text
|
24.48 Ac |
Rooms
| Level |
Type |
Length |
Width |
Dimensions |
|
Above |
4pc Bathroom |
|
|
Measurements not available |
|
Above |
Bedroom |
11 ft |
6 ft ,10 in |
11 ft x 6 ft ,10 in |
|
Above |
Den |
12 ft |
19 ft ,3 in |
12 ft x 19 ft ,3 in |
|
Main Level |
5pc Ensuite Bath |
|
|
Measurements not available |
|
Main Level |
4pc Ensuite Bath |
|
|
Measurements not available |
|
Main Level |
2pc Bathroom |
|
|
Measurements not available |
|
Main Level |
Kitchen |
12 ft |
11 ft ,3 in |
12 ft x 11 ft ,3 in |
|
Main Level |
Dining Room |
11 ft ,3 in |
10 ft ,6 in |
11 ft ,3 in x 10 ft ,6 in |
|
Main Level |
Living Room |
16 ft ,6 in |
15 ft ,9 in |
16 ft ,6 in x 15 ft ,9 in |
|
Main Level |
Primary Bedroom |
18 ft ,4 in |
13 ft ,6 in |
18 ft ,4 in x 13 ft ,6 in |
|
Main Level |
Bedroom |
11 ft ,5 in |
1 ft |
11 ft ,5 in x 1 ft |
|
Main Level |
Bedroom |
12 ft |
9 ft ,5 in |
12 ft x 9 ft ,5 in |
|
Main Level |
Dining Nook |
10 ft |
11 ft ,3 in |
10 ft x 11 ft ,3 in |
|
Main Level |
Laundry Room |
24 ft |
20 ft |
24 ft x 20 ft |
https://www.realtor.ca/real-estate/27371142/263-landfill-road-lillooet-lillooet


