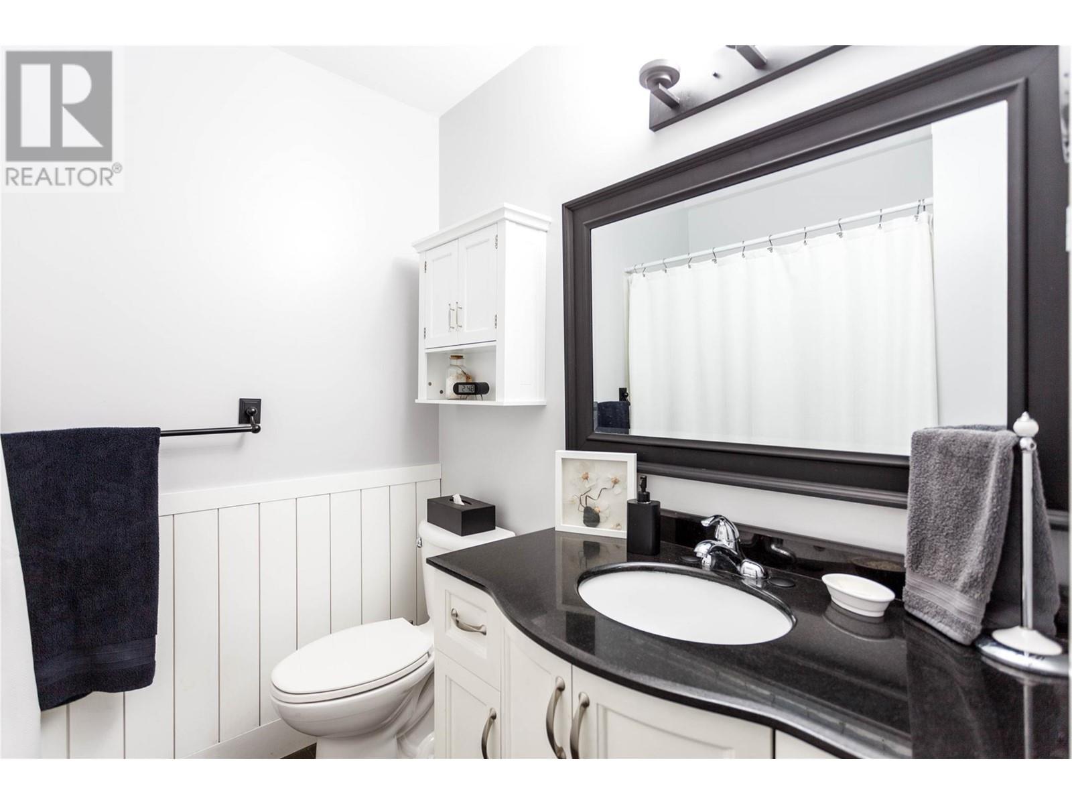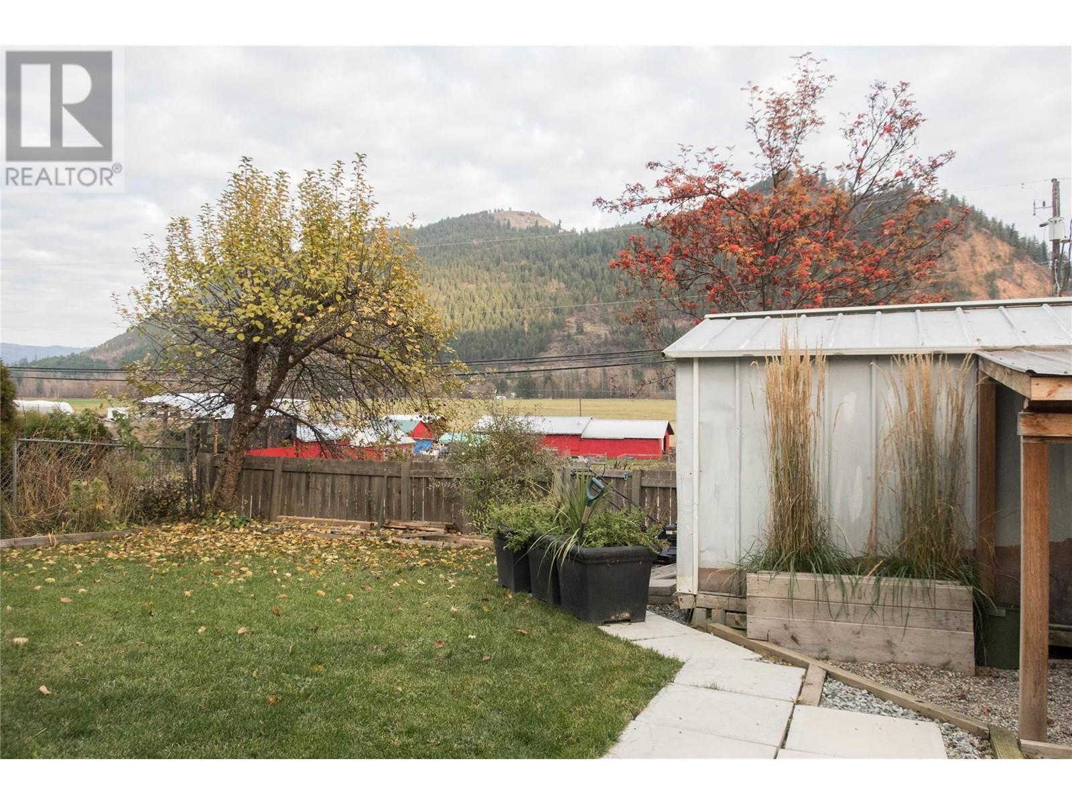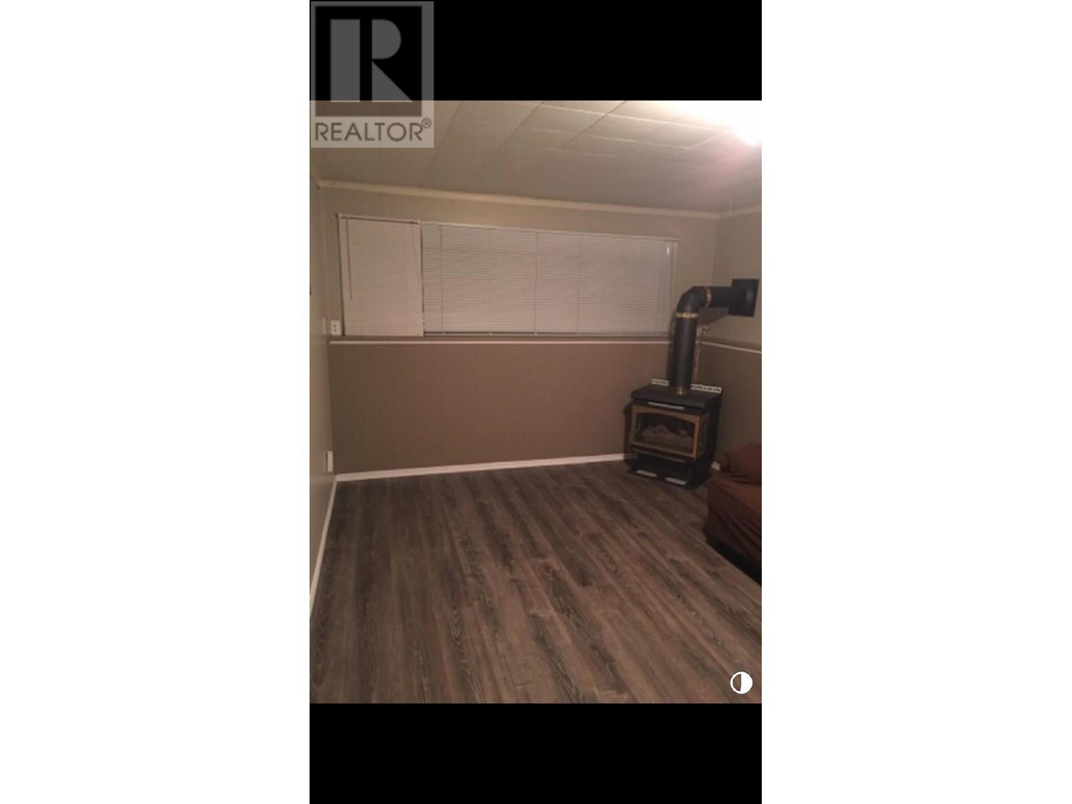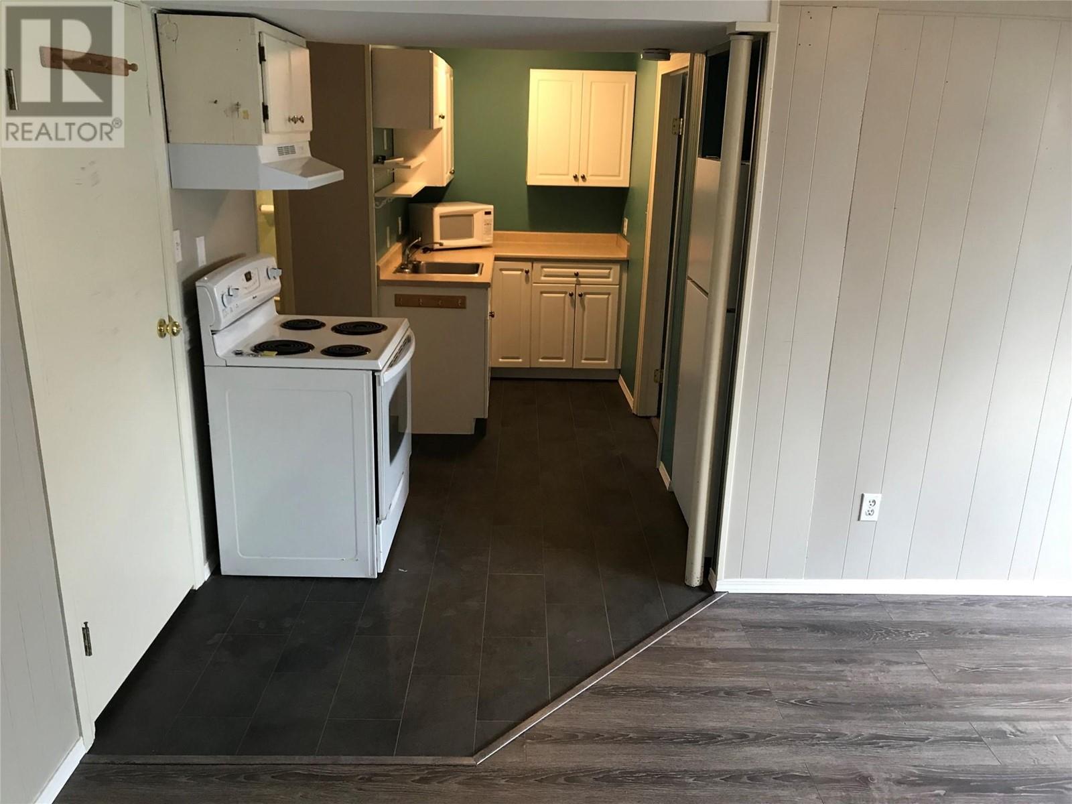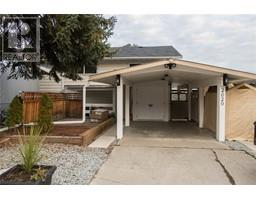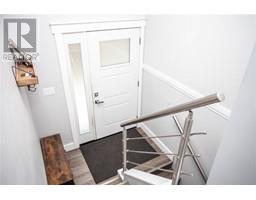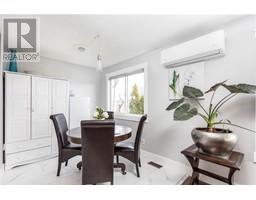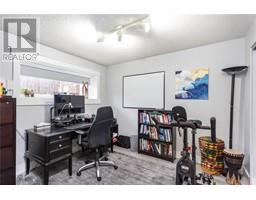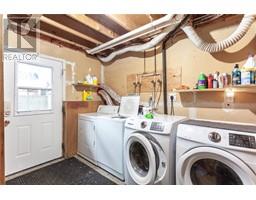4 Bedroom
2 Bathroom
1642 sqft
Fireplace
Heat Pump
Forced Air, See Remarks
$499,000
Discover this charming 4-bedroom, 2-bathroom half duplex nestled in the heart of Lumby, BC, with stunning views of Saddle Mountain. The updated main level features a bright, welcoming space with two bedrooms, one bathroom, a fully-equipped kitchen, and a cozy living room boasting a new gas fireplace and new windows to maximize natural light. The basement offers an additional bedroom for the main house and a fully self-contained 1-bedroom, 1-bathroom suite with a separate entrance, perfect for guests or rental income. The shared laundry room includes separate washers and dryers for convenience. This property also includes ample parking out front, a newly constructed carport with a metal roof, and a fully fenced backyard providing plenty of room for pets or children to play. Don’t miss this opportunity to experience the perfect blend of comfort and convenience in a beautiful setting. (id:46227)
Property Details
|
MLS® Number
|
10327822 |
|
Property Type
|
Single Family |
|
Neigbourhood
|
Lumby Valley |
|
Features
|
Irregular Lot Size |
|
Parking Space Total
|
4 |
|
View Type
|
Mountain View, Valley View |
Building
|
Bathroom Total
|
2 |
|
Bedrooms Total
|
4 |
|
Appliances
|
Refrigerator, Dishwasher, Dryer, Range - Electric, Microwave, Washer |
|
Basement Type
|
Full |
|
Constructed Date
|
1977 |
|
Cooling Type
|
Heat Pump |
|
Exterior Finish
|
Aluminum |
|
Fire Protection
|
Smoke Detector Only |
|
Fireplace Fuel
|
Gas |
|
Fireplace Present
|
Yes |
|
Fireplace Type
|
Unknown |
|
Flooring Type
|
Laminate, Linoleum, Vinyl |
|
Heating Type
|
Forced Air, See Remarks |
|
Roof Material
|
Asphalt Shingle |
|
Roof Style
|
Unknown |
|
Stories Total
|
2 |
|
Size Interior
|
1642 Sqft |
|
Type
|
Duplex |
|
Utility Water
|
Municipal Water |
Parking
Land
|
Acreage
|
No |
|
Fence Type
|
Fence |
|
Sewer
|
Municipal Sewage System |
|
Size Frontage
|
37 Ft |
|
Size Irregular
|
0.12 |
|
Size Total
|
0.12 Ac|under 1 Acre |
|
Size Total Text
|
0.12 Ac|under 1 Acre |
|
Zoning Type
|
Unknown |
Rooms
| Level |
Type |
Length |
Width |
Dimensions |
|
Basement |
4pc Bathroom |
|
|
Measurements not available |
|
Basement |
Laundry Room |
|
|
12'0'' x 6'0'' |
|
Basement |
Bedroom |
|
|
11'0'' x 8'3'' |
|
Basement |
Living Room |
|
|
18'0'' x 11'4'' |
|
Basement |
Kitchen |
|
|
12'0'' x 6'0'' |
|
Basement |
Bedroom |
|
|
10'9'' x 9'4'' |
|
Main Level |
4pc Bathroom |
|
|
Measurements not available |
|
Main Level |
Bedroom |
|
|
10'0'' x 9'6'' |
|
Main Level |
Kitchen |
|
|
9'2'' x 9'0'' |
|
Main Level |
Primary Bedroom |
|
|
11'5'' x 10'0'' |
|
Main Level |
Dining Room |
|
|
9'6'' x 7'10'' |
|
Main Level |
Living Room |
|
|
18'6'' x 13'9'' |
https://www.realtor.ca/real-estate/27632639/2629-balsam-lane-lumby-lumby-valley





















