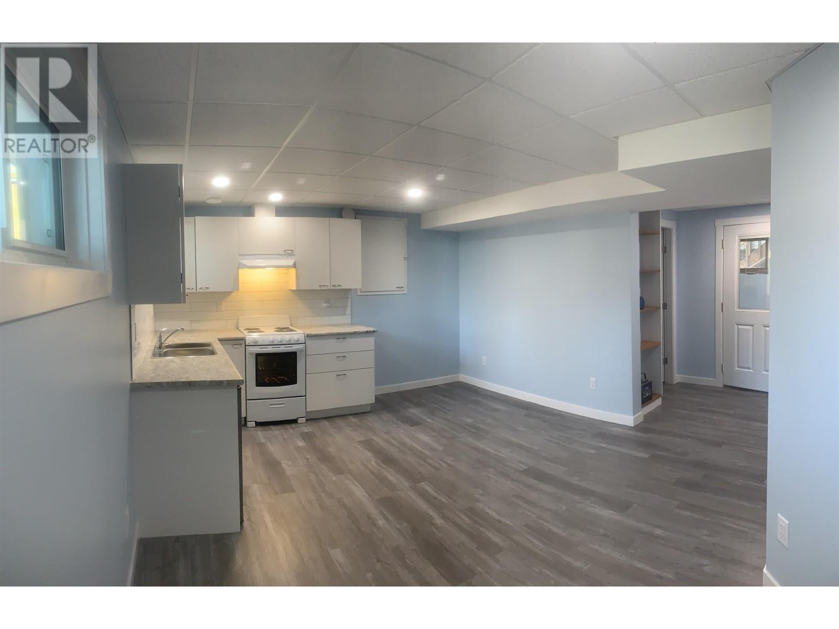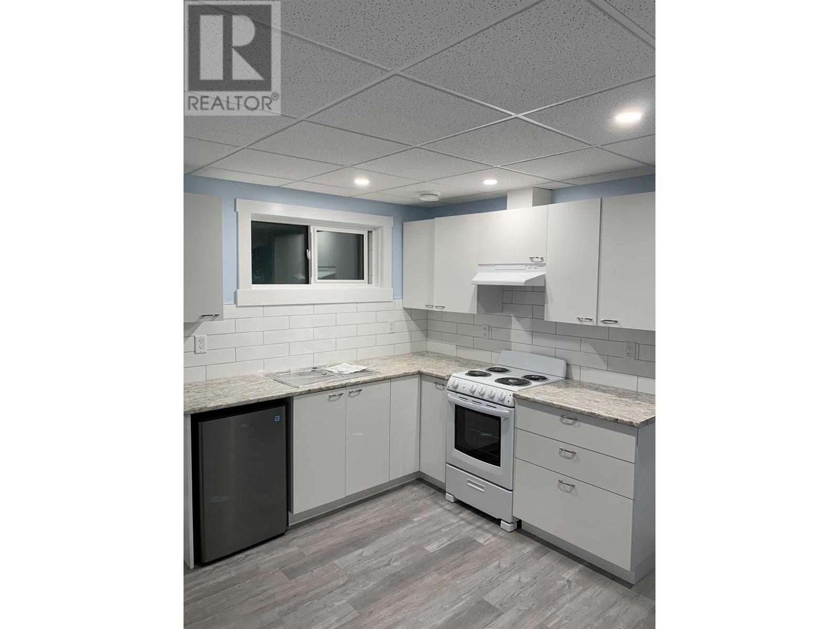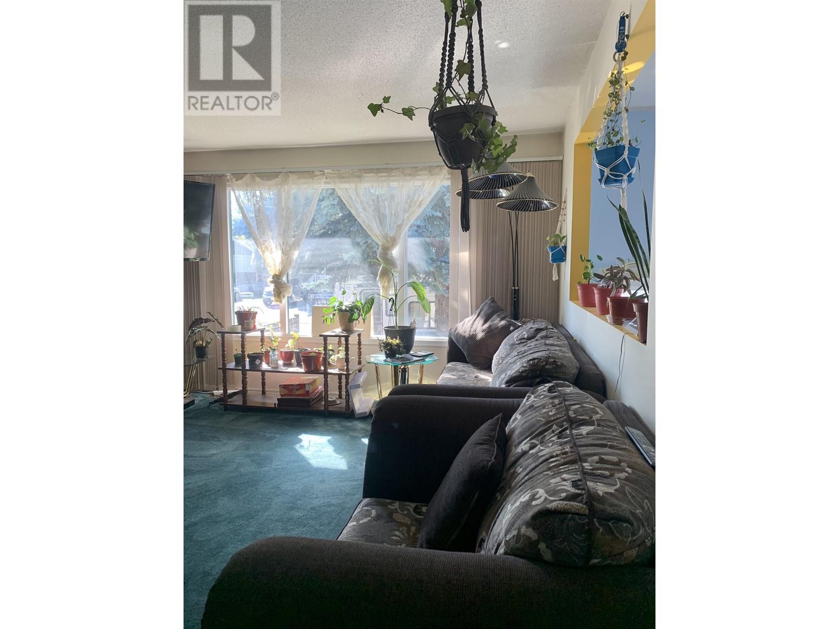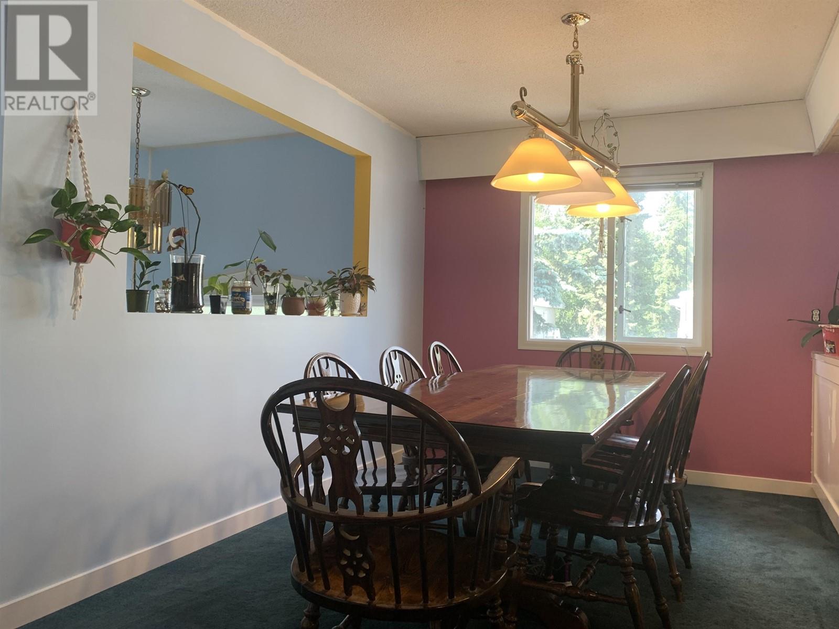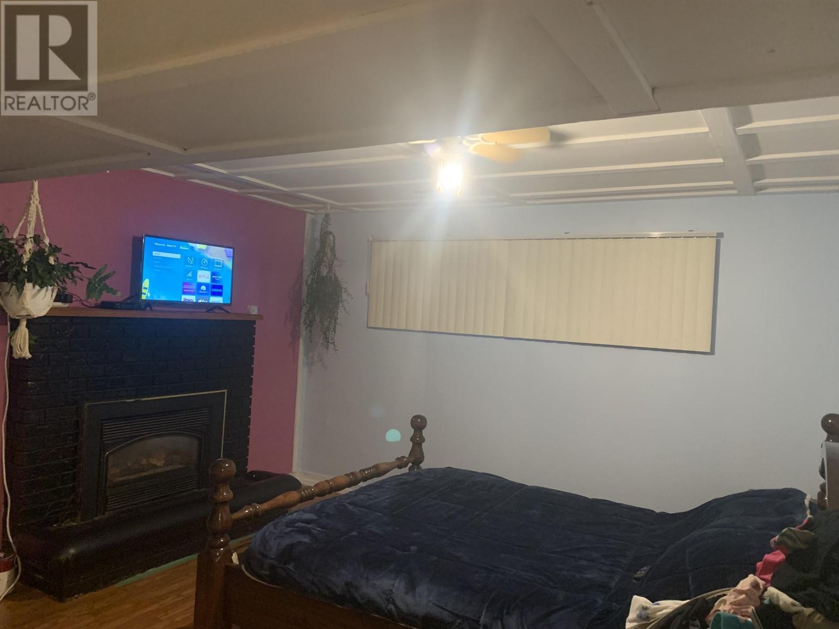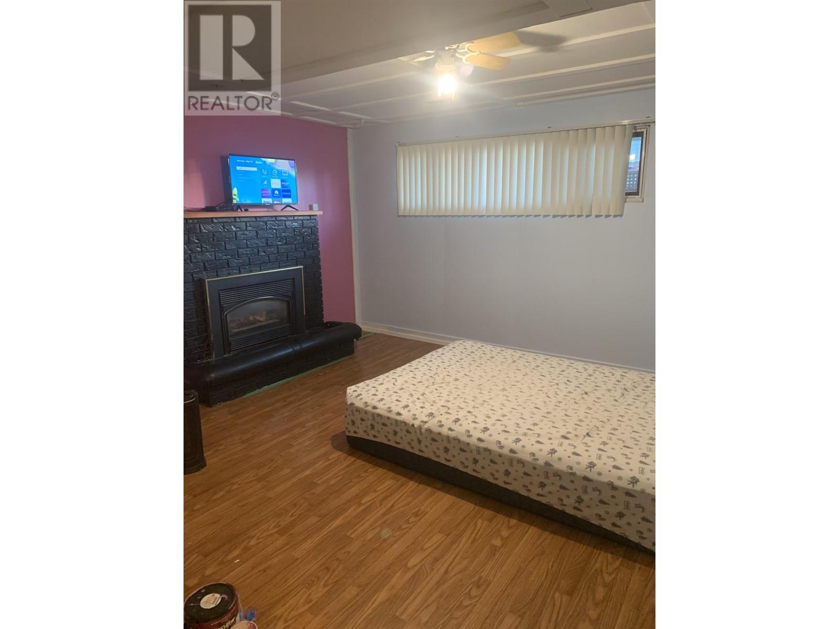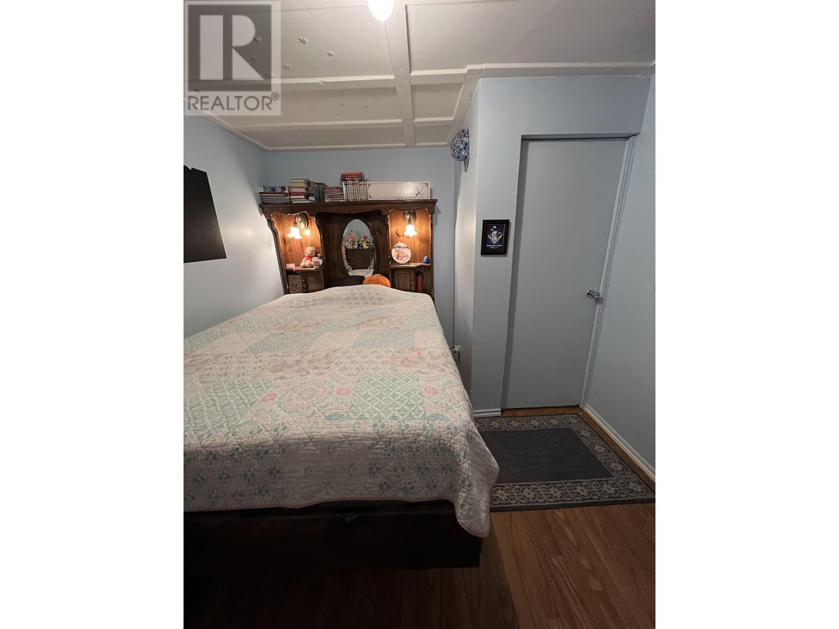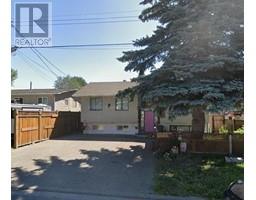3 Bedroom
3 Bathroom
2042 sqft
Split Level Entry
Fireplace
Forced Air
$459,900
* PREC - Personal Real Estate Corporation. No cookie cutter home here! Nestled on a spacious fenced lot in a peaceful neighbourhood, with all the conveniences just a hop, skip, and jump away! Featuring 4 bedrooms, 3 professionally renovated baths with a large comfortable living room area perfect for large family/friend dinners and gatherings. The bsmt has a bachelor suite that was rented out for $1000/mo. & a new bright shared laundry room. The backyard is fairly private with gardens & an apple tree that could help with the cost of groceries. You are walking distance to the river and trails with the family. This wonderful family home is waiting for you and your family and your ideas. Tenant upstairs pays $2300/month. Measurements are approximate, verify if deemed important. (id:46227)
Property Details
|
MLS® Number
|
R2930713 |
|
Property Type
|
Single Family |
Building
|
Bathroom Total
|
3 |
|
Bedrooms Total
|
3 |
|
Architectural Style
|
Split Level Entry |
|
Basement Development
|
Finished |
|
Basement Type
|
N/a (finished) |
|
Constructed Date
|
1975 |
|
Construction Style Attachment
|
Detached |
|
Fireplace Present
|
Yes |
|
Fireplace Total
|
2 |
|
Foundation Type
|
Concrete Perimeter |
|
Heating Fuel
|
Natural Gas |
|
Heating Type
|
Forced Air |
|
Roof Material
|
Asphalt Shingle |
|
Roof Style
|
Conventional |
|
Stories Total
|
2 |
|
Size Interior
|
2042 Sqft |
|
Type
|
House |
|
Utility Water
|
Municipal Water |
Parking
Land
|
Acreage
|
No |
|
Size Irregular
|
6138 |
|
Size Total
|
6138 Sqft |
|
Size Total Text
|
6138 Sqft |
Rooms
| Level |
Type |
Length |
Width |
Dimensions |
|
Basement |
Other |
12 ft ,9 in |
16 ft ,9 in |
12 ft ,9 in x 16 ft ,9 in |
|
Basement |
Bedroom 2 |
9 ft ,8 in |
10 ft ,1 in |
9 ft ,8 in x 10 ft ,1 in |
|
Basement |
Bedroom 3 |
5 ft ,8 in |
11 ft |
5 ft ,8 in x 11 ft |
|
Basement |
Family Room |
12 ft ,1 in |
13 ft |
12 ft ,1 in x 13 ft |
|
Basement |
Laundry Room |
16 ft ,1 in |
5 ft ,8 in |
16 ft ,1 in x 5 ft ,8 in |
|
Basement |
Kitchen |
1 ft |
1 ft |
1 ft x 1 ft |
|
Main Level |
Kitchen |
9 ft ,2 in |
11 ft ,1 in |
9 ft ,2 in x 11 ft ,1 in |
|
Main Level |
Dining Room |
8 ft ,7 in |
11 ft ,9 in |
8 ft ,7 in x 11 ft ,9 in |
|
Main Level |
Primary Bedroom |
18 ft ,5 in |
9 ft ,9 in |
18 ft ,5 in x 9 ft ,9 in |
|
Main Level |
Storage |
19 ft ,3 in |
20 ft ,6 in |
19 ft ,3 in x 20 ft ,6 in |
https://www.realtor.ca/real-estate/27479605/2628-moyie-street-prince-george



