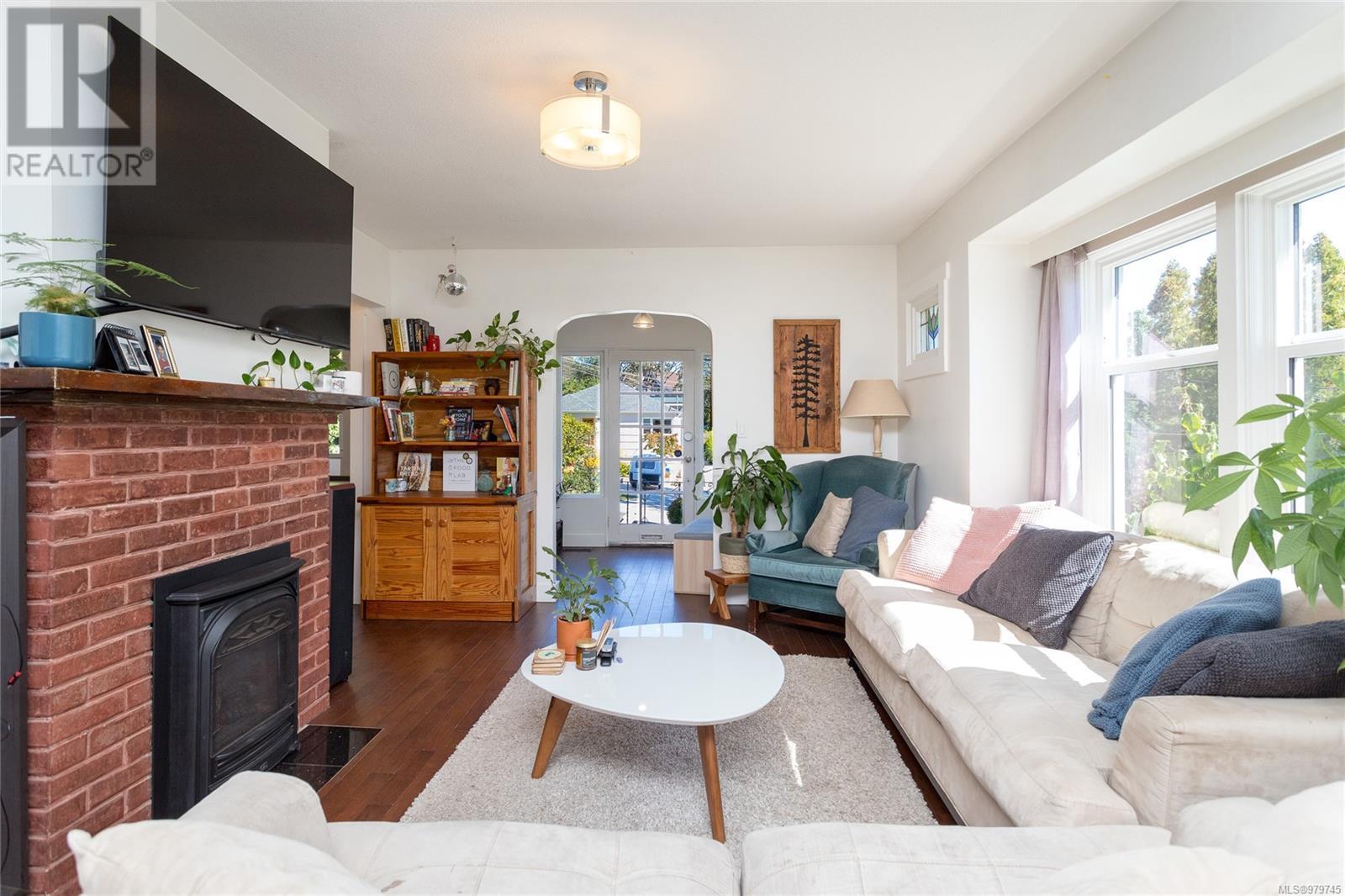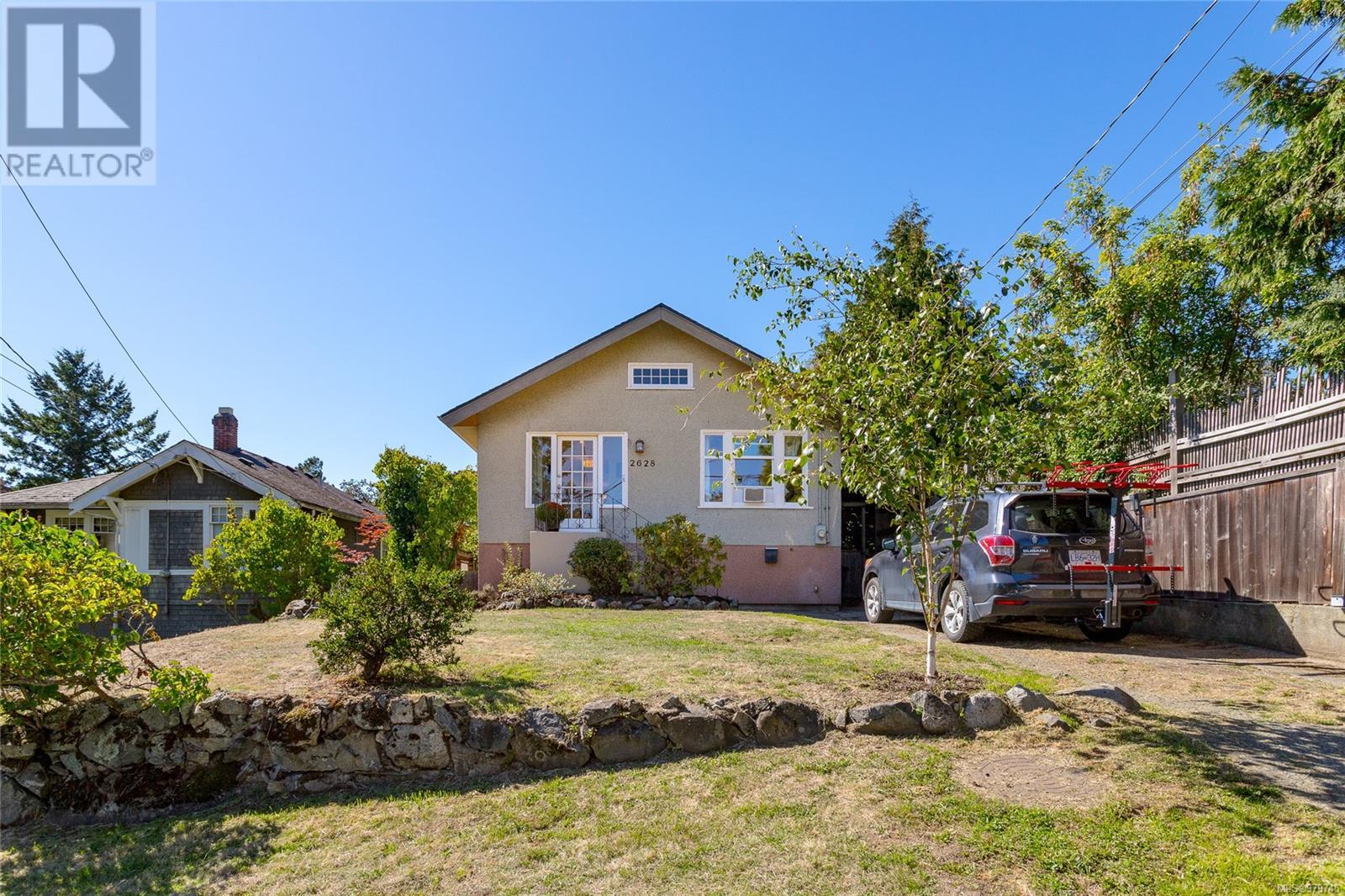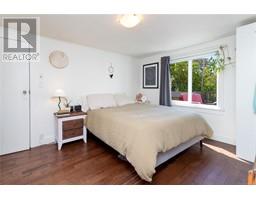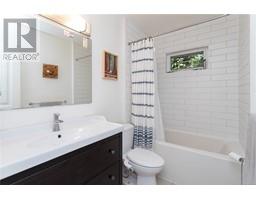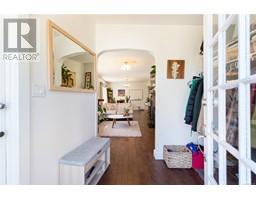3 Bedroom
2 Bathroom
1776 sqft
Character
Fireplace
None
Forced Air
$930,000
javascript:__doPostBack('m_lbSubmit','')Here is your chance to get into the market in the popular Oaklands area! Set on the quiet slope just up from Haultain you will find this great sunny property ready for you to enjoy as is, or redevelop on this bright and sunny lot and enjoy this vibrant, family friendly neighbourhood. The home has been well maintained by the current owner, with an updated kitchen, bathroom, flooring and major updates done in 2013 which include new wiring, plumbing, gas furnace & vinyl windows. With 3 spacious bedrooms, 2 baths and a wonderful kitchen with vaulted ceilings, cozy gas fireplace, and sunny back deck for easy entertaining, this home really does have it all. The basement is on bedrock and is great for extra storage. Centrally located and close to Haultain village, schools, bus routes, shops and restaurants - this is a must see! (id:46227)
Property Details
|
MLS® Number
|
979745 |
|
Property Type
|
Single Family |
|
Neigbourhood
|
Oaklands |
|
Features
|
Rectangular |
|
Parking Space Total
|
1 |
|
Plan
|
Vip858 |
Building
|
Bathroom Total
|
2 |
|
Bedrooms Total
|
3 |
|
Architectural Style
|
Character |
|
Constructed Date
|
1920 |
|
Cooling Type
|
None |
|
Fireplace Present
|
Yes |
|
Fireplace Total
|
1 |
|
Heating Fuel
|
Natural Gas |
|
Heating Type
|
Forced Air |
|
Size Interior
|
1776 Sqft |
|
Total Finished Area
|
1234 Sqft |
|
Type
|
House |
Parking
Land
|
Acreage
|
No |
|
Size Irregular
|
5920 |
|
Size Total
|
5920 Sqft |
|
Size Total Text
|
5920 Sqft |
|
Zoning Type
|
Residential |
Rooms
| Level |
Type |
Length |
Width |
Dimensions |
|
Main Level |
Bedroom |
11 ft |
11 ft |
11 ft x 11 ft |
|
Main Level |
Bathroom |
|
|
4-Piece |
|
Main Level |
Bedroom |
11 ft |
10 ft |
11 ft x 10 ft |
|
Main Level |
Ensuite |
|
|
3-Piece |
|
Main Level |
Primary Bedroom |
10 ft |
13 ft |
10 ft x 13 ft |
|
Main Level |
Eating Area |
10 ft |
8 ft |
10 ft x 8 ft |
|
Main Level |
Kitchen |
|
|
21' x 10' |
|
Main Level |
Dining Room |
12 ft |
13 ft |
12 ft x 13 ft |
|
Main Level |
Living Room |
19 ft |
12 ft |
19 ft x 12 ft |
|
Main Level |
Entrance |
9 ft |
7 ft |
9 ft x 7 ft |
https://www.realtor.ca/real-estate/27597732/2628-cedar-hill-rd-victoria-oaklands





