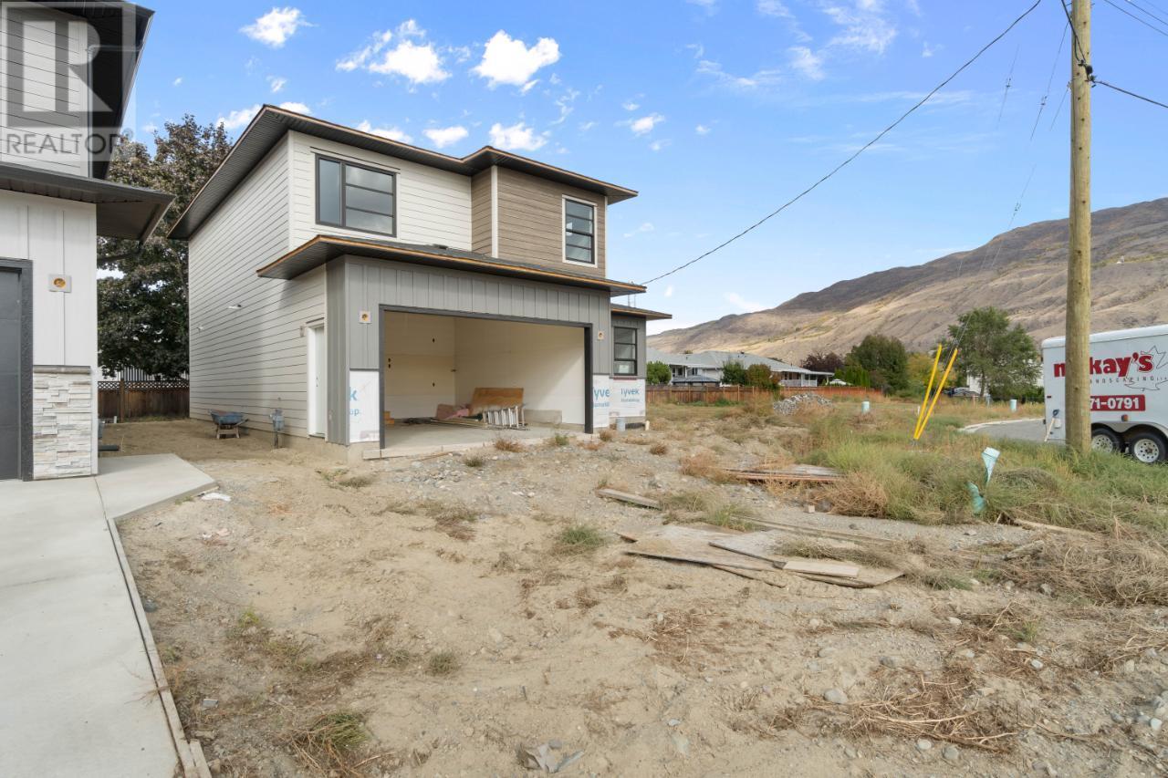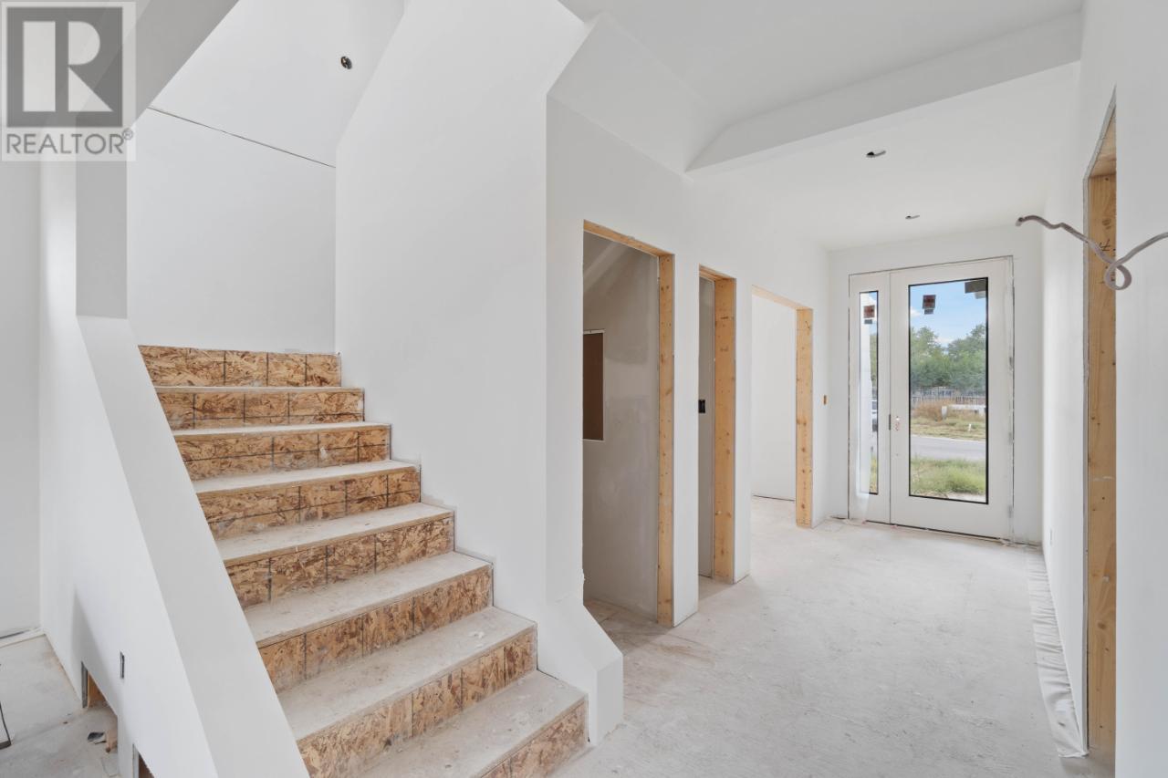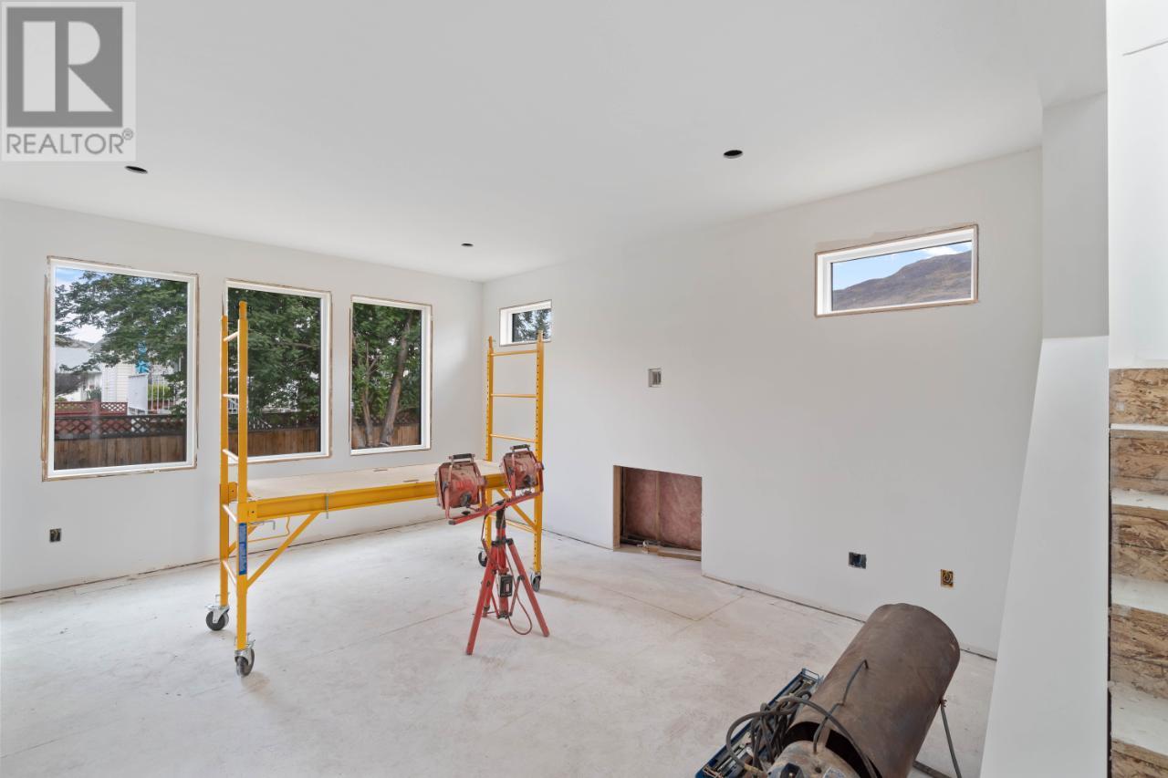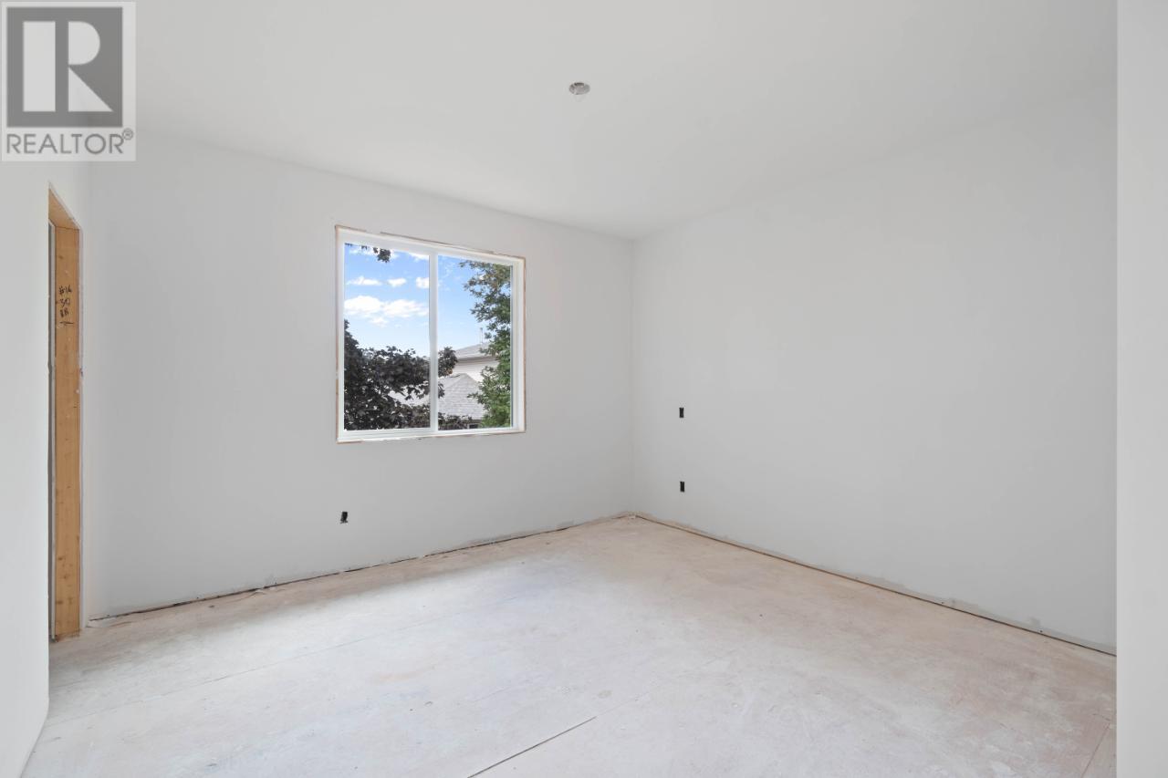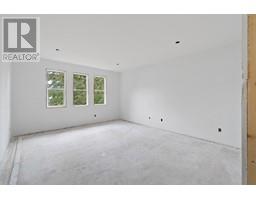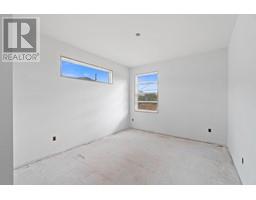3 Bedroom
3 Bathroom
2168 sqft
Split Level Entry
Fireplace
Central Air Conditioning
Forced Air
Landscaped, Level, Underground Sprinkler
$849,900
This is it! Brand new Westsyde home with 3 bedrooms, 3 bathrooms, modern open concept kitchen with patio access, tile backsplash, quartz countertops, tons of cabinets, walk-in pantry, large living room and the list goes on. Upstairs has 3 generous sized bedrooms each offering comfort and style. The large primary bedroom has a beautiful ensuite with double sinks. The upstairs floor also has an exceptional family/bonus room, providing great space for relaxation and entertainment. This home is built to perfection by Pacific Crest Properties and comes with a 10-year new home warranty. Roughed in for A/C, roughed in for built in vacuum, 2 car garage and a concrete driveway. (id:46227)
Property Details
|
MLS® Number
|
10328407 |
|
Property Type
|
Single Family |
|
Neigbourhood
|
Westsyde |
|
Amenities Near By
|
Park, Recreation |
|
Community Features
|
Family Oriented |
|
Features
|
Cul-de-sac, Level Lot |
|
Parking Space Total
|
2 |
|
Road Type
|
Cul De Sac |
Building
|
Bathroom Total
|
3 |
|
Bedrooms Total
|
3 |
|
Architectural Style
|
Split Level Entry |
|
Constructed Date
|
2022 |
|
Construction Style Attachment
|
Detached |
|
Construction Style Split Level
|
Other |
|
Cooling Type
|
Central Air Conditioning |
|
Exterior Finish
|
Stone, Composite Siding |
|
Fireplace Fuel
|
Electric |
|
Fireplace Present
|
Yes |
|
Fireplace Type
|
Unknown |
|
Flooring Type
|
Carpeted, Ceramic Tile, Vinyl |
|
Half Bath Total
|
1 |
|
Heating Type
|
Forced Air |
|
Roof Material
|
Asphalt Shingle |
|
Roof Style
|
Unknown |
|
Stories Total
|
2 |
|
Size Interior
|
2168 Sqft |
|
Type
|
House |
|
Utility Water
|
Municipal Water |
Parking
Land
|
Access Type
|
Easy Access |
|
Acreage
|
No |
|
Land Amenities
|
Park, Recreation |
|
Landscape Features
|
Landscaped, Level, Underground Sprinkler |
|
Sewer
|
Municipal Sewage System |
|
Size Irregular
|
0.1 |
|
Size Total
|
0.1 Ac|under 1 Acre |
|
Size Total Text
|
0.1 Ac|under 1 Acre |
|
Zoning Type
|
Unknown |
Rooms
| Level |
Type |
Length |
Width |
Dimensions |
|
Second Level |
Laundry Room |
|
|
5'5'' x 7'3'' |
|
Second Level |
Bedroom |
|
|
11'3'' x 11'6'' |
|
Second Level |
Bedroom |
|
|
10'10'' x 12'3'' |
|
Second Level |
Primary Bedroom |
|
|
13'1'' x 13'5'' |
|
Second Level |
Family Room |
|
|
14'10'' x 17'4'' |
|
Second Level |
4pc Ensuite Bath |
|
|
Measurements not available |
|
Second Level |
4pc Bathroom |
|
|
Measurements not available |
|
Main Level |
Foyer |
|
|
5'7'' x 20'0'' |
|
Main Level |
Utility Room |
|
|
5'7'' x 4'0'' |
|
Main Level |
Pantry |
|
|
5'7'' x 3'8'' |
|
Main Level |
Office |
|
|
8'7'' x 9'5'' |
|
Main Level |
Kitchen |
|
|
9'8'' x 16'0'' |
|
Main Level |
Dining Room |
|
|
10'0'' x 16'1'' |
|
Main Level |
Living Room |
|
|
14'4'' x 17'2'' |
|
Main Level |
2pc Bathroom |
|
|
Measurements not available |
https://www.realtor.ca/real-estate/27655253/2620-elston-drive-kamloops-westsyde



