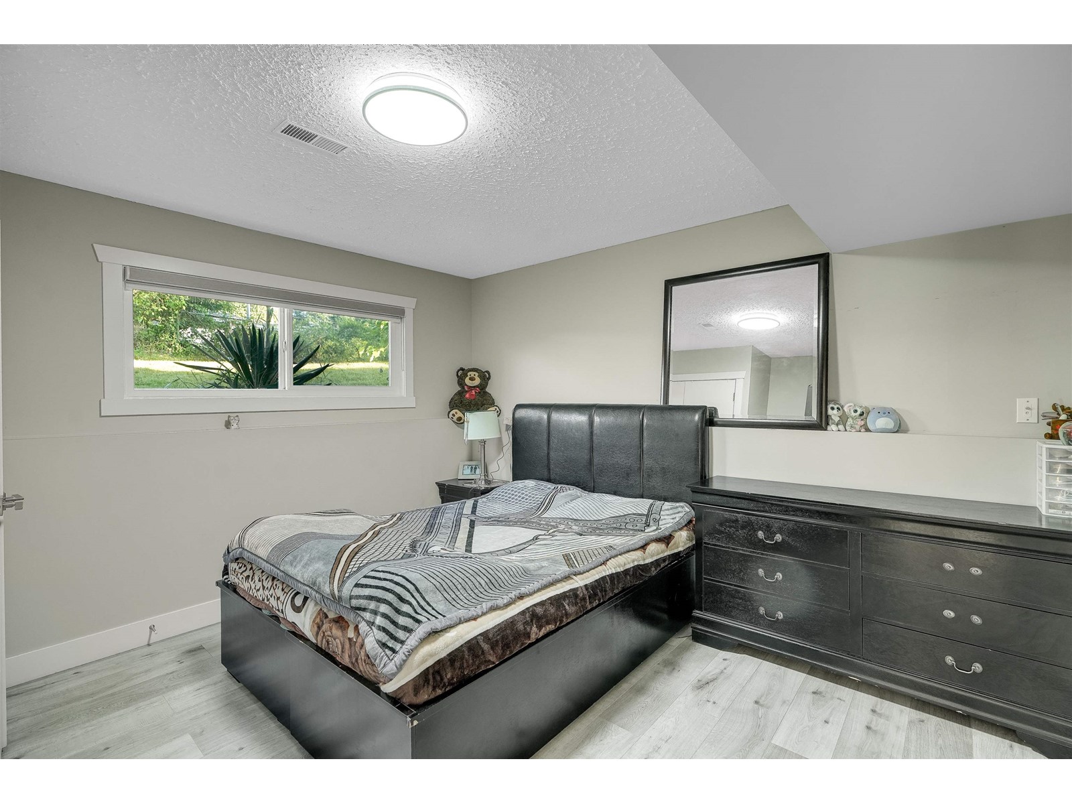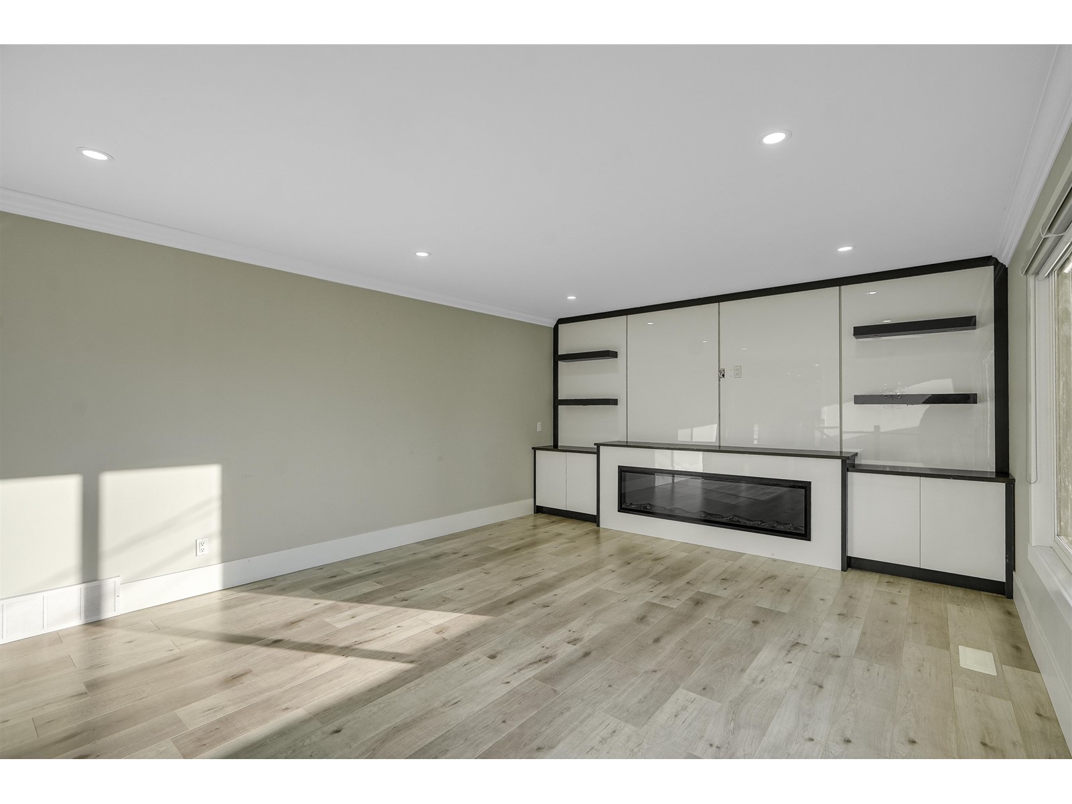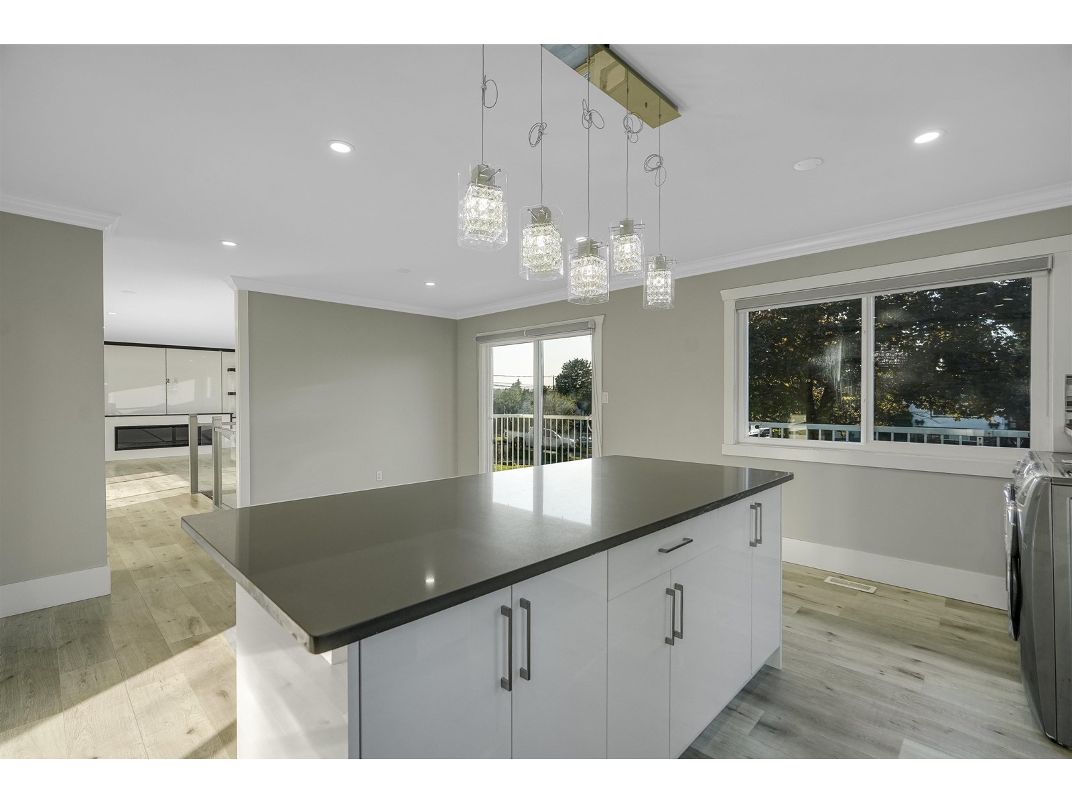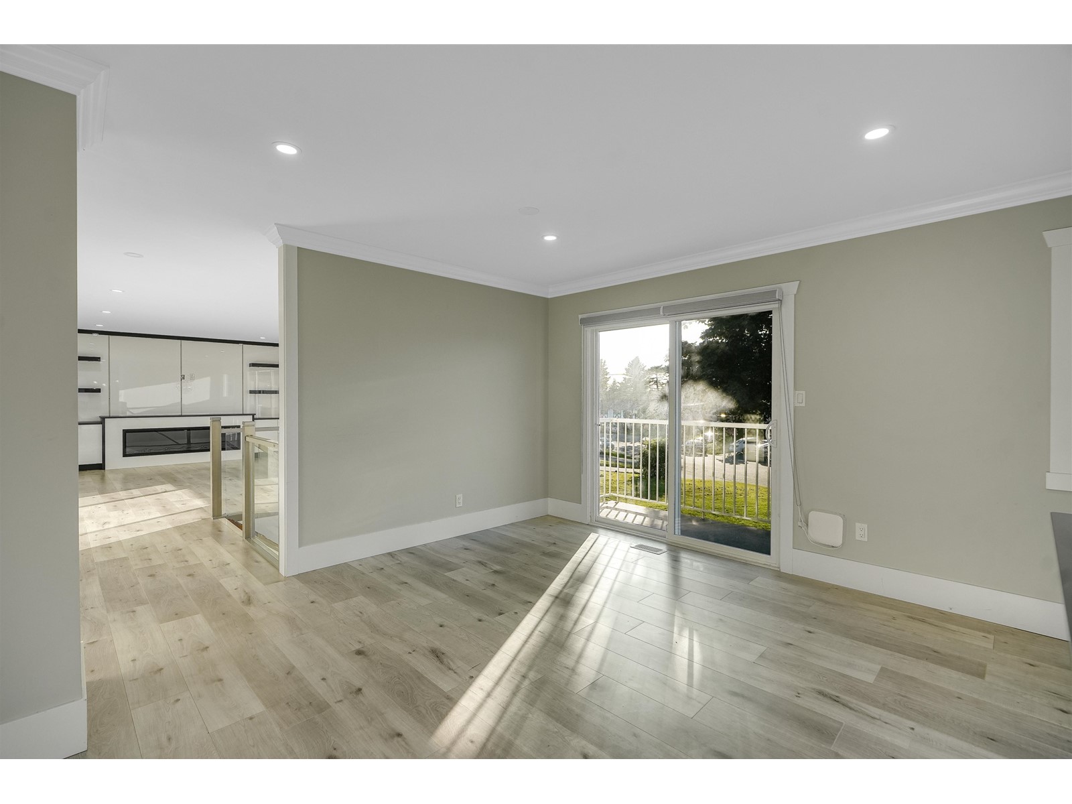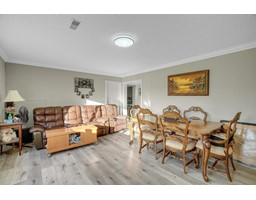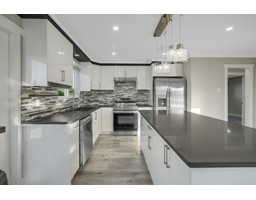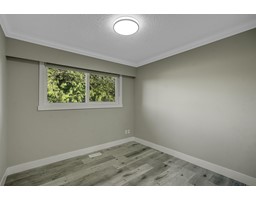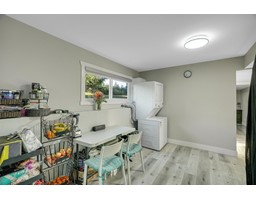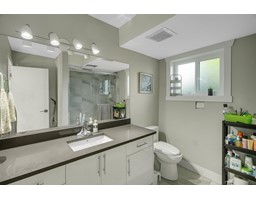6 Bedroom
3 Bathroom
2702 sqft
Other
Fireplace
Forced Air
$1,229,000
Hidden gem!! Lovely family home situated on a 9272 sqft lot, on a quiet street. The property has a highly functional layout with plenty of natural sunlight upstairs. There are three bedrooms upstairs including the Primary bedroom with en-suite. Stainless steel appliances in the kitchen. The basement features a 3-bedroom in-law suite. Updates includes new flooring, fireplace, new kitchen upstairs, freshly painted. Ready to move in! Large driveway, with plenty of space to fit a trailer or RV. Garage currently enclosed but can be converted back. Quick freeway access and High Street shopping. Close to all levels of schools and Fish Trap Creek trails. Don't miss your chance to live in this quiet and well-established neighbourhood! (id:46227)
Property Details
|
MLS® Number
|
R2942360 |
|
Property Type
|
Single Family |
|
Parking Space Total
|
6 |
Building
|
Bathroom Total
|
3 |
|
Bedrooms Total
|
6 |
|
Age
|
49 Years |
|
Appliances
|
Washer, Dryer, Refrigerator, Stove, Dishwasher |
|
Architectural Style
|
Other |
|
Basement Development
|
Finished |
|
Basement Type
|
Unknown (finished) |
|
Construction Style Attachment
|
Detached |
|
Fireplace Present
|
Yes |
|
Fireplace Total
|
1 |
|
Heating Type
|
Forced Air |
|
Size Interior
|
2702 Sqft |
|
Type
|
House |
|
Utility Water
|
Municipal Water |
Parking
Land
|
Acreage
|
No |
|
Sewer
|
Sanitary Sewer, Storm Sewer |
|
Size Irregular
|
9272 |
|
Size Total
|
9272 Sqft |
|
Size Total Text
|
9272 Sqft |
Utilities
|
Electricity
|
Available |
|
Natural Gas
|
Available |
|
Water
|
Available |
https://www.realtor.ca/real-estate/27626468/2614-valemont-crescent-abbotsford



