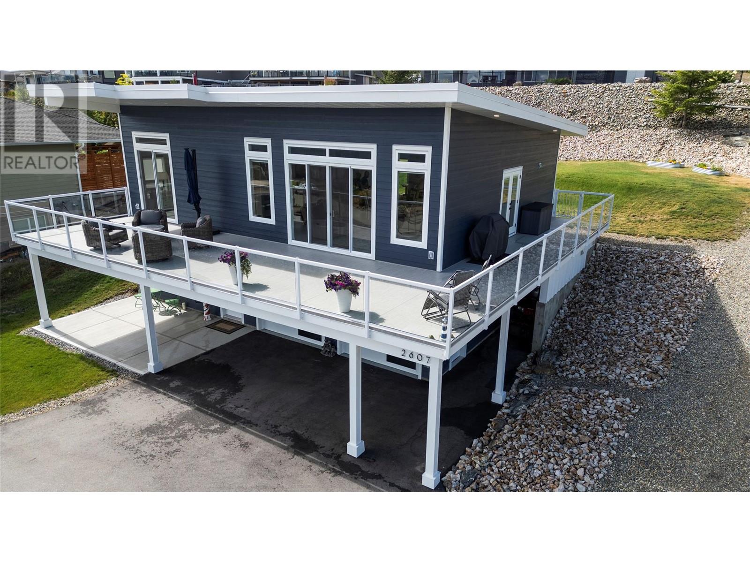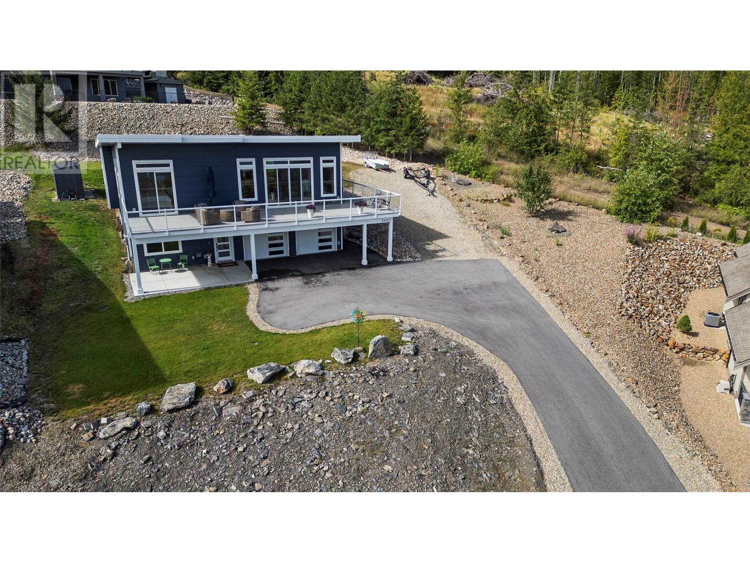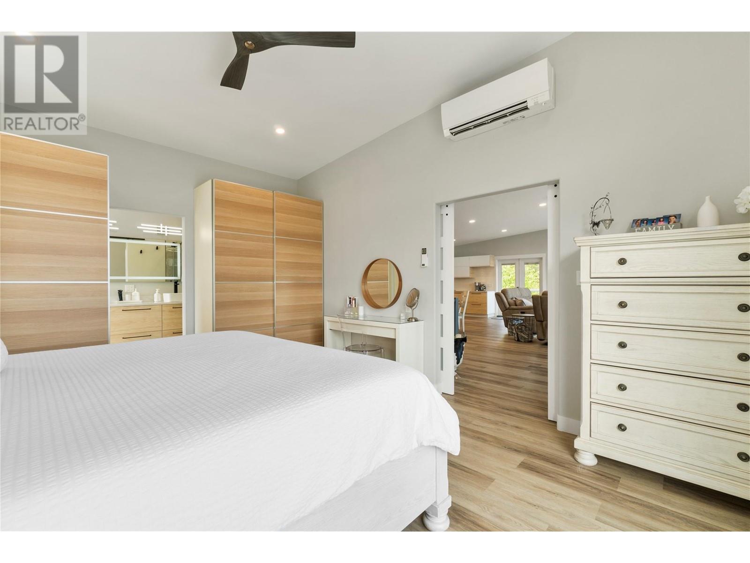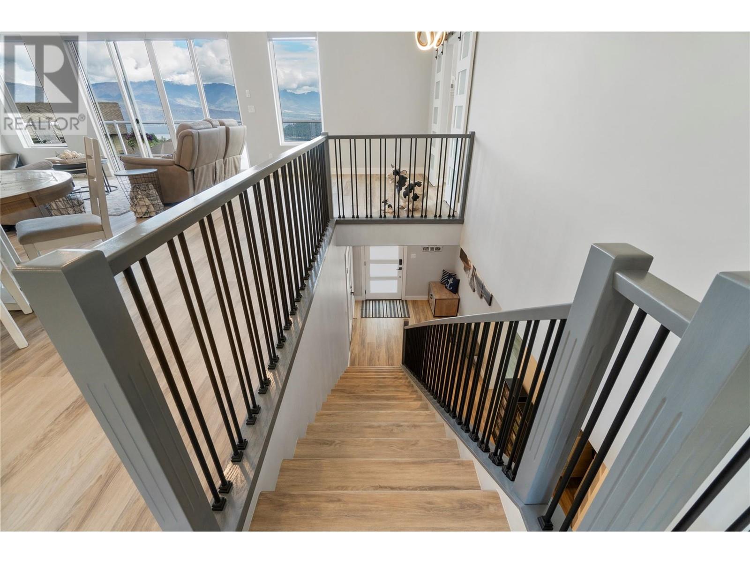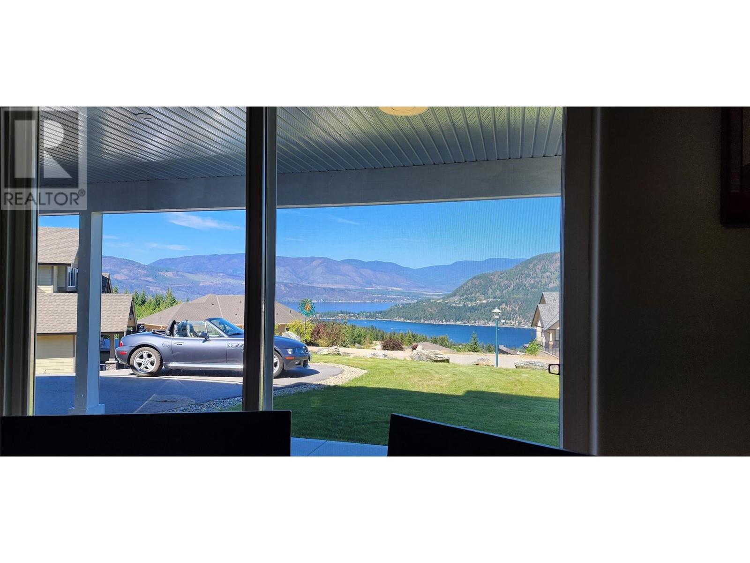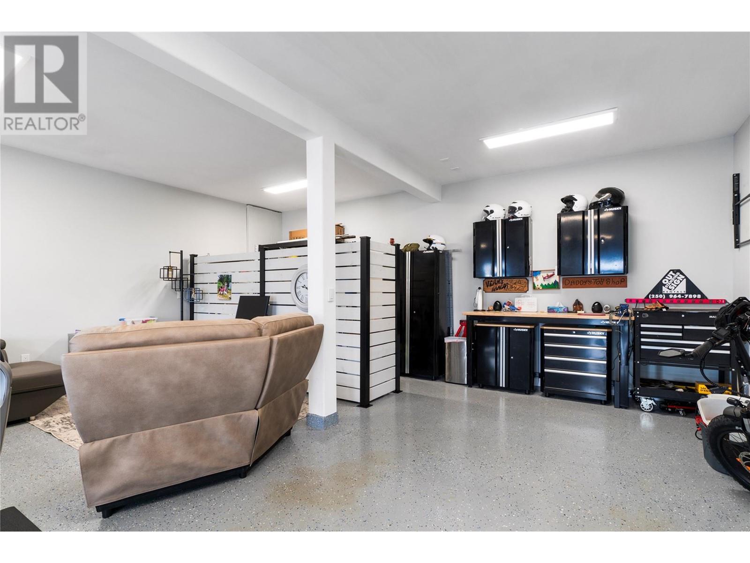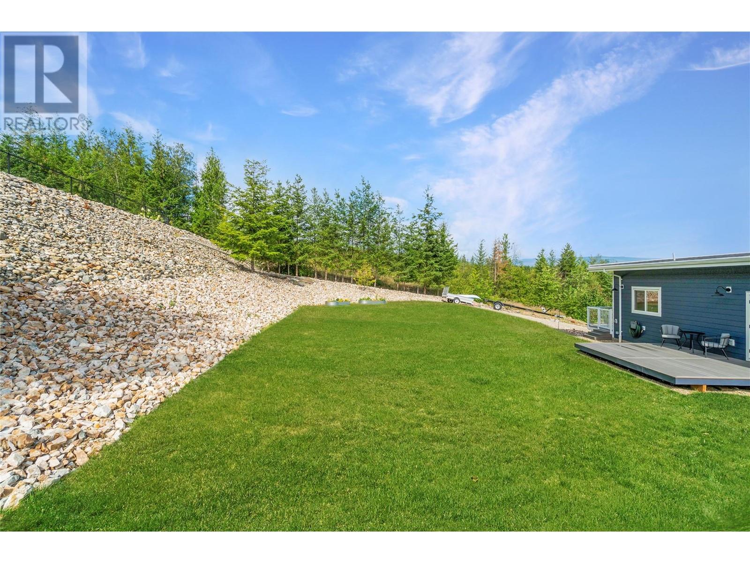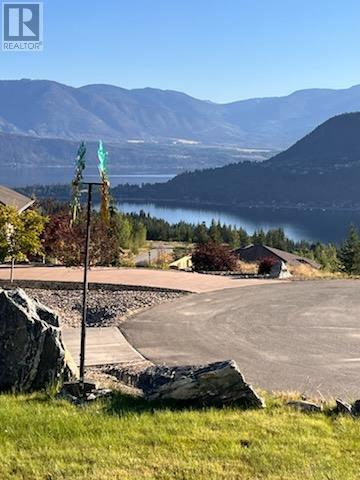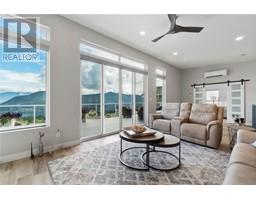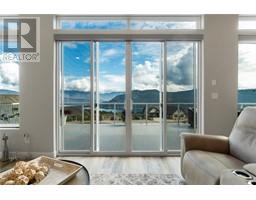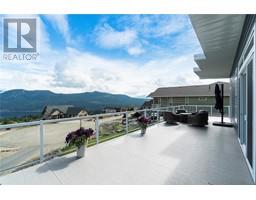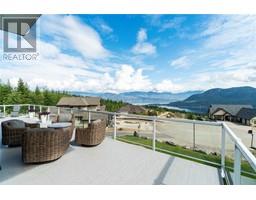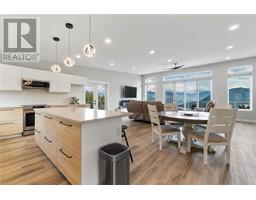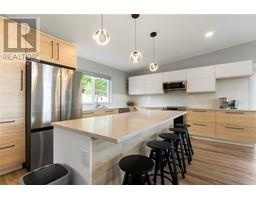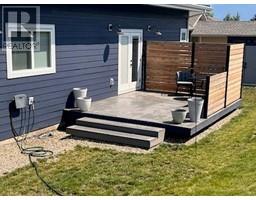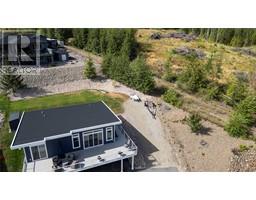3 Bedroom
3 Bathroom
1919 sqft
Fireplace
Heat Pump
Heat Pump
$950,000
Discover Your Dream Home with Spectacular Lake Views – Mountain Too! This energy-efficient thoughtfully designed home boasts a bright spacious layout, offering views from nearly every corner. Perfect for families, empty nesters, or entertainers, this residence features 3 bedrooms and 2.5 bathrooms, with every square foot maximized for comfort and functionality. Key Highlights: •Beautiful kitchen with quartz countertops, a central island, and an open-concept design • Expansive floor-to-ceiling windows, vaulted ceilings, and an electric fireplace •Luxurious 5-piece en-suite and main-floor laundry for ultimate convenience, double garage, front carport & loads of extra parking space!. Step outside, and you’ll find a versatile, level backyard space right off the kitchen, perfect for an above-ground pool, garden, or even extending the driveway to the back door of main level. Situated at the end of a peaceful cul-de-sac in an area of beautiful homes, this property offers panoramic views, best enjoyed from the spacious front deck, where you can relax and enjoy stunning sunsets over Shuswap Lake. With a Step 4 energy rating, you’ll enjoy an impressive 36% reduction in heating and cooling costs, well below area averages and approx. $100/mo total for utilities Located minutes from shopping, restaurants, golf, tennis, the lake, beach, trails, and just a short 25 minute drive to Salmon Arm, this home truly combines views, prime location, and modern comfort. (id:46227)
Property Details
|
MLS® Number
|
10327409 |
|
Property Type
|
Single Family |
|
Neigbourhood
|
Blind Bay |
|
Features
|
Central Island, Two Balconies |
|
Parking Space Total
|
2 |
|
View Type
|
Lake View, Mountain View |
Building
|
Bathroom Total
|
3 |
|
Bedrooms Total
|
3 |
|
Appliances
|
Refrigerator, Dishwasher, Dryer, Oven - Electric, Water Heater - Electric, Microwave, Washer |
|
Constructed Date
|
2023 |
|
Construction Style Attachment
|
Detached |
|
Cooling Type
|
Heat Pump |
|
Fireplace Fuel
|
Unknown |
|
Fireplace Present
|
Yes |
|
Fireplace Type
|
Decorative |
|
Flooring Type
|
Vinyl |
|
Half Bath Total
|
1 |
|
Heating Type
|
Heat Pump |
|
Roof Material
|
Other |
|
Roof Style
|
Unknown |
|
Stories Total
|
2 |
|
Size Interior
|
1919 Sqft |
|
Type
|
House |
|
Utility Water
|
Community Water User's Utility |
Parking
|
See Remarks
|
|
|
Carport
|
|
|
Attached Garage
|
2 |
|
R V
|
|
Land
|
Acreage
|
No |
|
Sewer
|
Municipal Sewage System |
|
Size Irregular
|
0.4 |
|
Size Total
|
0.4 Ac|under 1 Acre |
|
Size Total Text
|
0.4 Ac|under 1 Acre |
|
Zoning Type
|
Unknown |
Rooms
| Level |
Type |
Length |
Width |
Dimensions |
|
Lower Level |
Other |
|
|
30' x 21'11'' |
|
Lower Level |
Utility Room |
|
|
7'4'' x 5'11'' |
|
Lower Level |
Foyer |
|
|
8'9'' x 7'10'' |
|
Lower Level |
4pc Bathroom |
|
|
9'2'' x 4'10'' |
|
Lower Level |
Bedroom |
|
|
12'5'' x 9'2'' |
|
Lower Level |
Bedroom |
|
|
11'10'' x 9'1'' |
|
Main Level |
Laundry Room |
|
|
7'10'' x 4'6'' |
|
Main Level |
Partial Bathroom |
|
|
6' x 4'6'' |
|
Main Level |
5pc Ensuite Bath |
|
|
14'9'' x 5'5'' |
|
Main Level |
Primary Bedroom |
|
|
16'1'' x 12'10'' |
|
Main Level |
Living Room |
|
|
27'7'' x 12'3'' |
|
Main Level |
Dining Room |
|
|
22'8'' x 8' |
|
Main Level |
Kitchen |
|
|
27'7'' x 10'9'' |
https://www.realtor.ca/real-estate/27602763/2607-st-andrews-street-blind-bay-blind-bay







