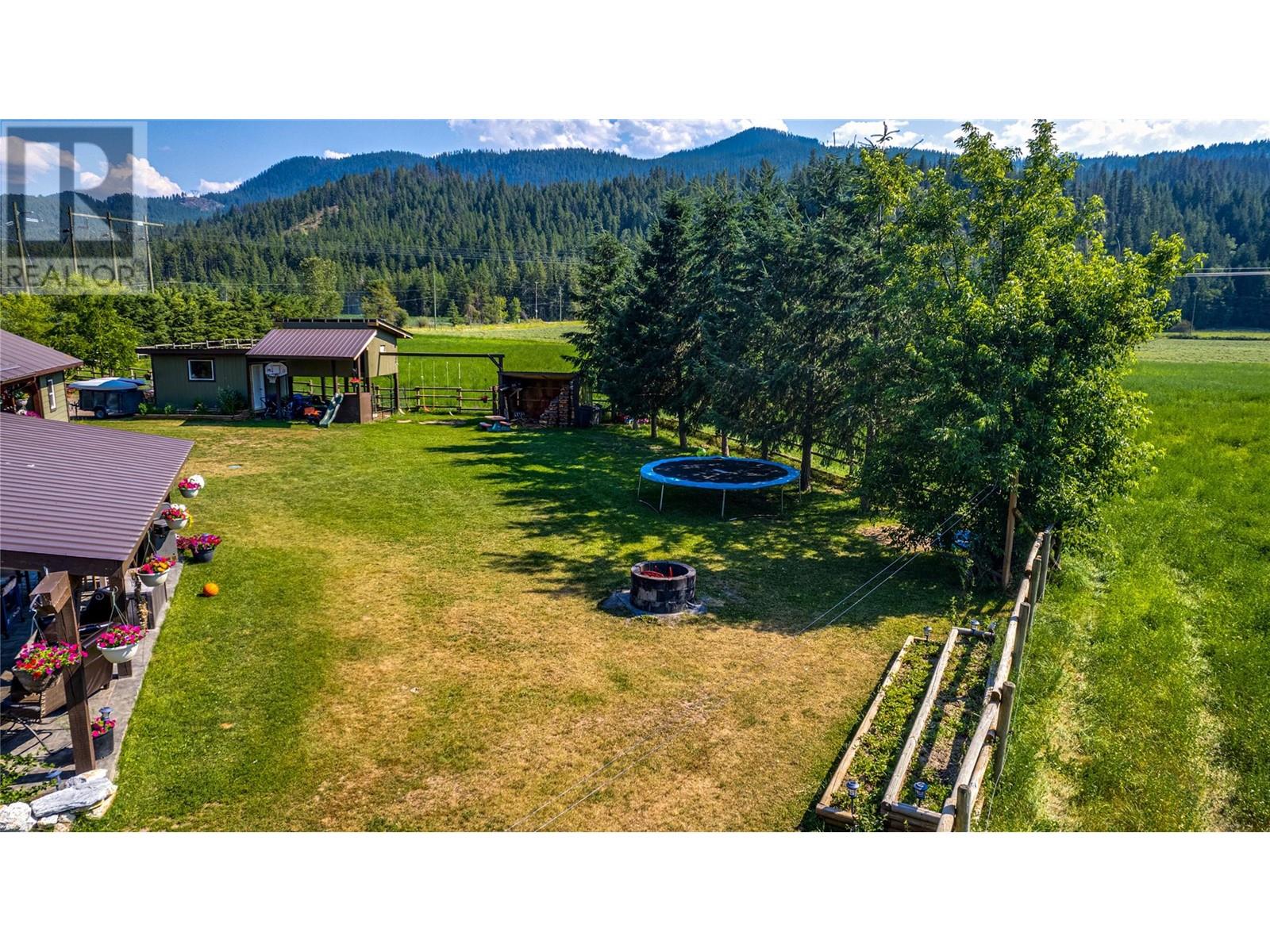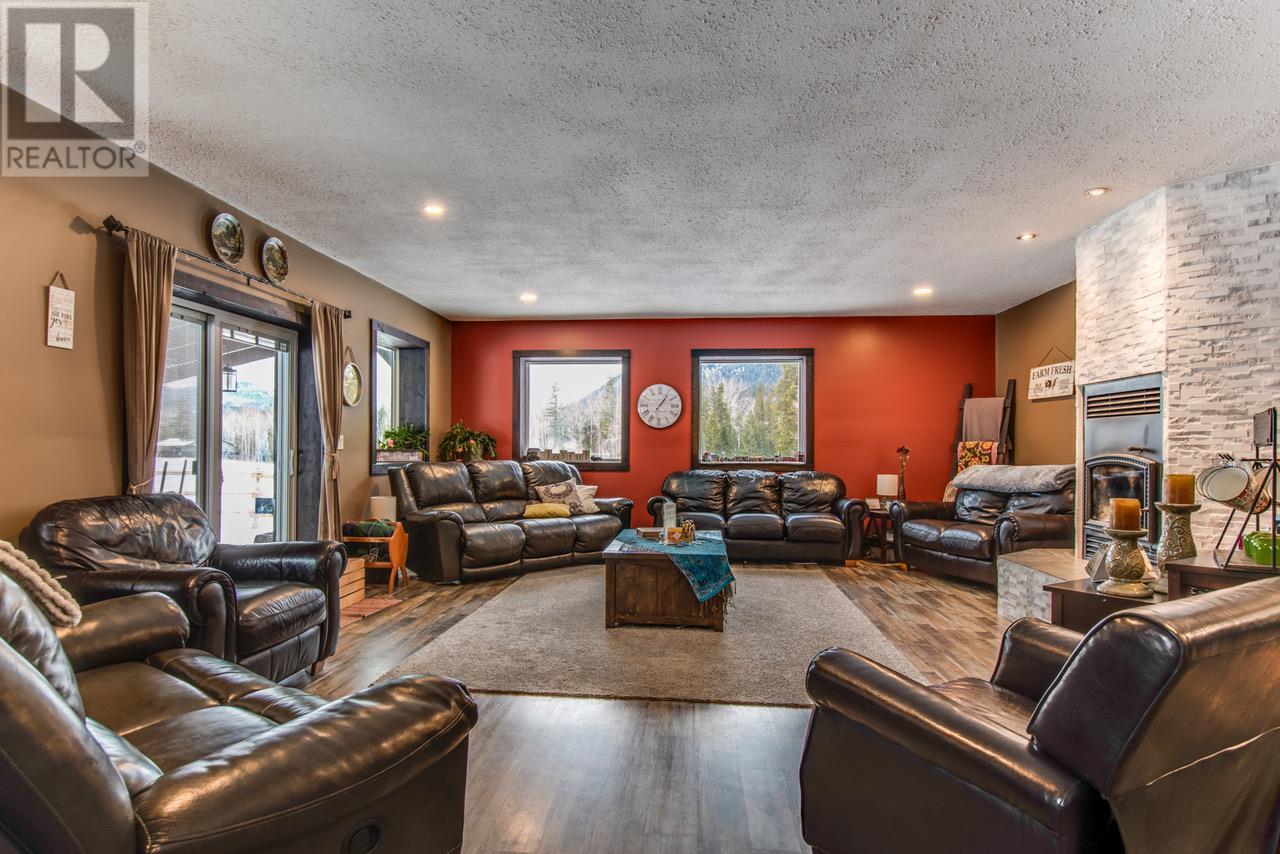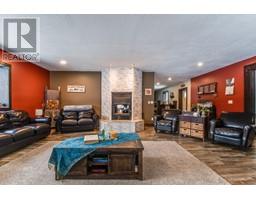4 Bedroom
2 Bathroom
3482 sqft
Ranch
Fireplace
Above Ground Pool
In Floor Heating, Stove, See Remarks
Other
Acreage
$1,600,000
Beautiful 67 acre lot with 4 bedroom home! This recently updated home is 3400+ sq ft. and features an open kitchen and living room with a wood burning fireplace. Primary bedroom on main floor featuring a walk in closet and 5 piece en-suite bath with soaker tub. There is an additional 2 bedrooms and 1 full bathroom on the main floor. Downstairs there is a bedroom, large rec. room / family room, as well as workshop that can double as additional storage space. Outside you will find a large garden with raised garden beds full of herbs and strawberries, as well as a playhouse and swing set. There is also a chicken coop with a large outdoor chicken run and an insulted shed with power. This lot is partially irrigated and is mostly all farm able land. (id:46227)
Property Details
|
MLS® Number
|
10319955 |
|
Property Type
|
Single Family |
|
Neigbourhood
|
Cherryville |
|
Features
|
Irregular Lot Size |
|
Pool Type
|
Above Ground Pool |
|
View Type
|
Mountain View, Valley View, View (panoramic) |
|
Water Front Type
|
Other |
Building
|
Bathroom Total
|
2 |
|
Bedrooms Total
|
4 |
|
Appliances
|
Refrigerator, Dishwasher, Dryer, Range - Electric, Washer |
|
Architectural Style
|
Ranch |
|
Basement Type
|
Full |
|
Constructed Date
|
2009 |
|
Construction Style Attachment
|
Detached |
|
Exterior Finish
|
Composite Siding |
|
Fireplace Present
|
Yes |
|
Fireplace Type
|
Free Standing Metal,unknown |
|
Flooring Type
|
Laminate, Other, Tile |
|
Heating Fuel
|
Electric, Wood |
|
Heating Type
|
In Floor Heating, Stove, See Remarks |
|
Roof Material
|
Steel |
|
Roof Style
|
Unknown |
|
Stories Total
|
1 |
|
Size Interior
|
3482 Sqft |
|
Type
|
House |
|
Utility Water
|
Well |
Parking
Land
|
Acreage
|
Yes |
|
Fence Type
|
Fence |
|
Sewer
|
Septic Tank |
|
Size Irregular
|
67.71 |
|
Size Total
|
67.71 Ac|50 - 100 Acres |
|
Size Total Text
|
67.71 Ac|50 - 100 Acres |
|
Zoning Type
|
Unknown |
Rooms
| Level |
Type |
Length |
Width |
Dimensions |
|
Basement |
Workshop |
|
|
23'0'' x 12'8'' |
|
Basement |
Bedroom |
|
|
17'0'' x 16'0'' |
|
Basement |
Recreation Room |
|
|
17'0'' x 17'3'' |
|
Main Level |
4pc Bathroom |
|
|
Measurements not available |
|
Main Level |
5pc Bathroom |
|
|
Measurements not available |
|
Main Level |
Laundry Room |
|
|
15'0'' x 7'2'' |
|
Main Level |
Bedroom |
|
|
8'10'' x 12'0'' |
|
Main Level |
Bedroom |
|
|
8'10'' x 12'0'' |
|
Main Level |
Primary Bedroom |
|
|
16'0'' x 14'0'' |
|
Main Level |
Living Room |
|
|
24'8'' x 20'2'' |
|
Main Level |
Dining Room |
|
|
35'11'' x 9'5'' |
|
Main Level |
Kitchen |
|
|
13'0'' x 16'0'' |
|
Main Level |
Foyer |
|
|
8'1'' x 28'7'' |
https://www.realtor.ca/real-estate/27187941/26-byers-road-cherryville-cherryville




































































