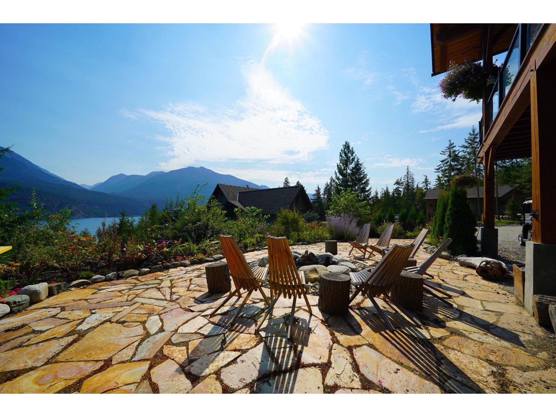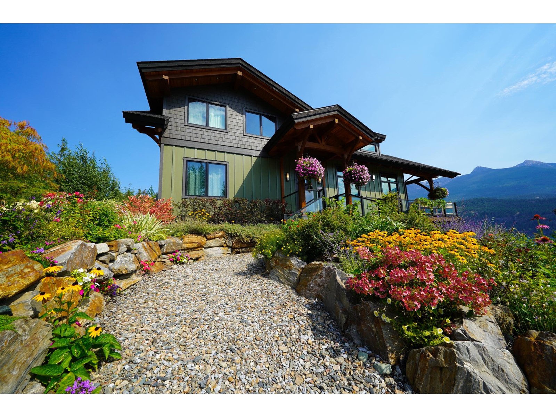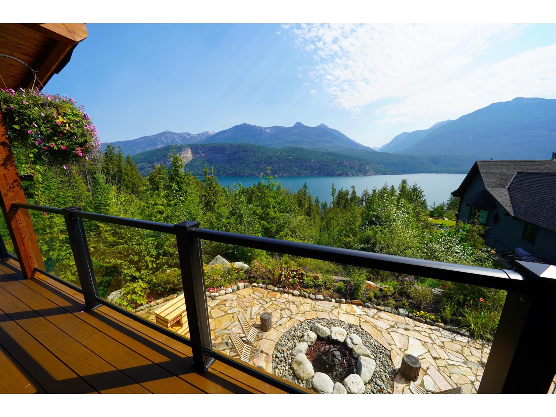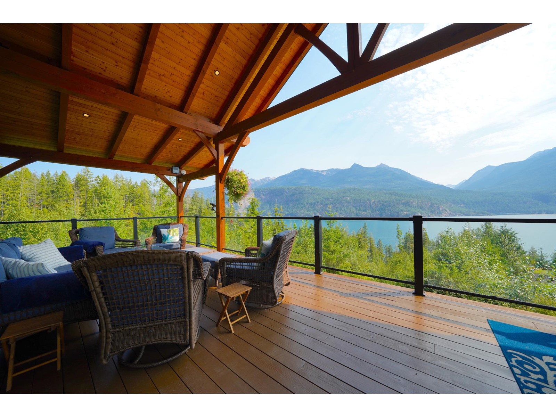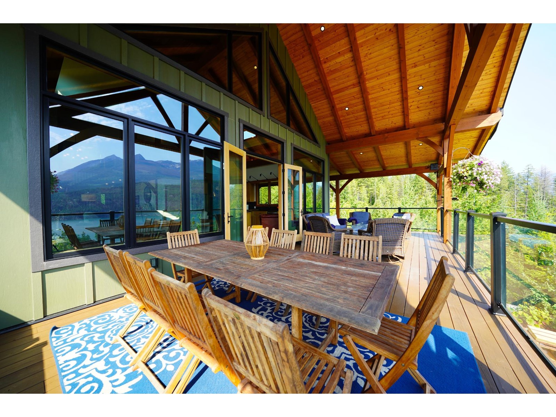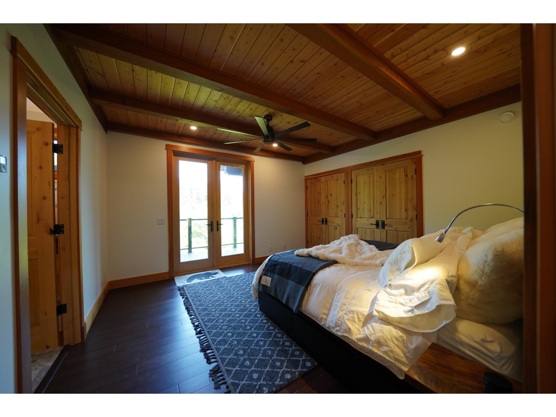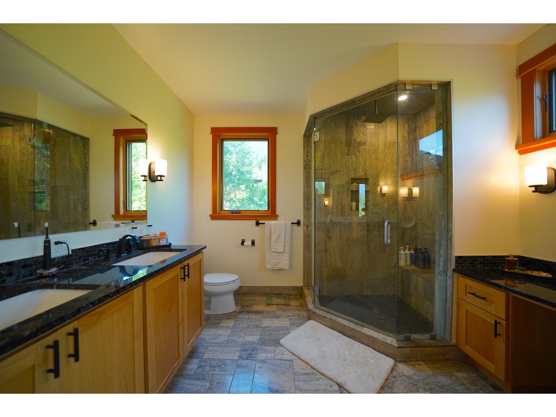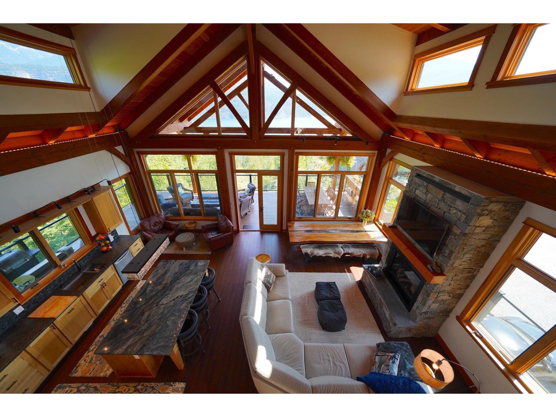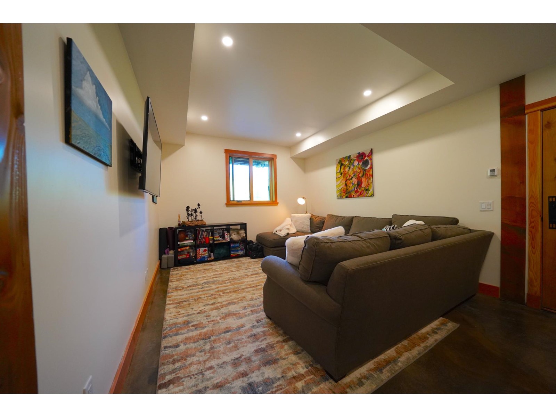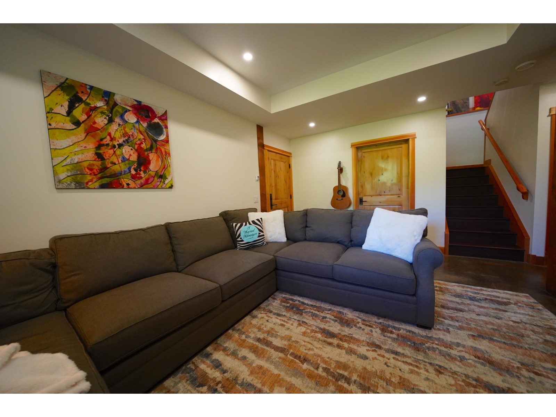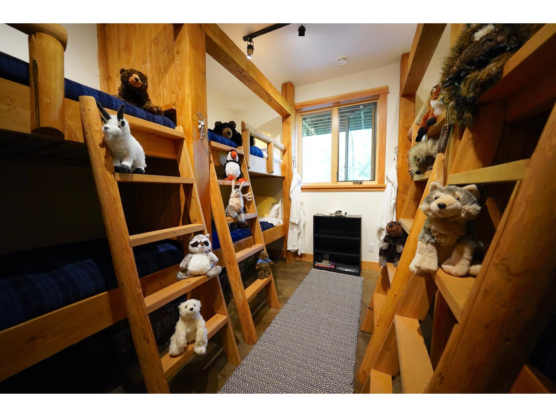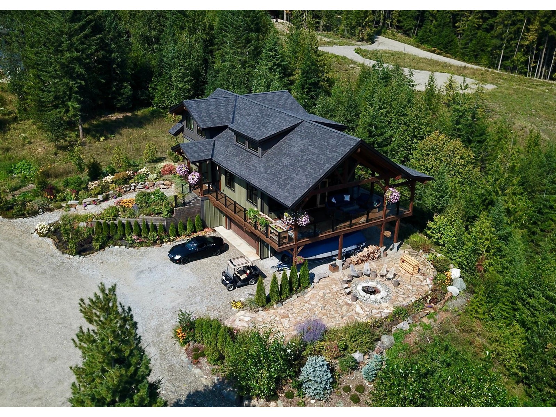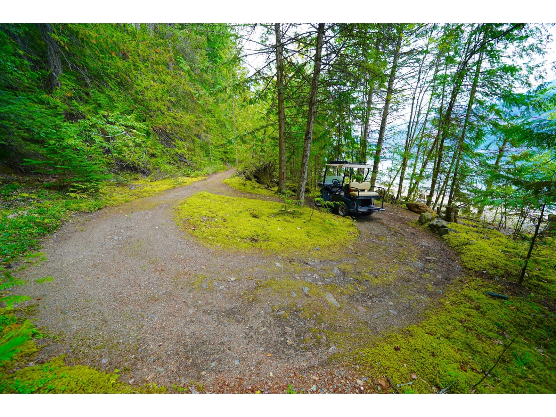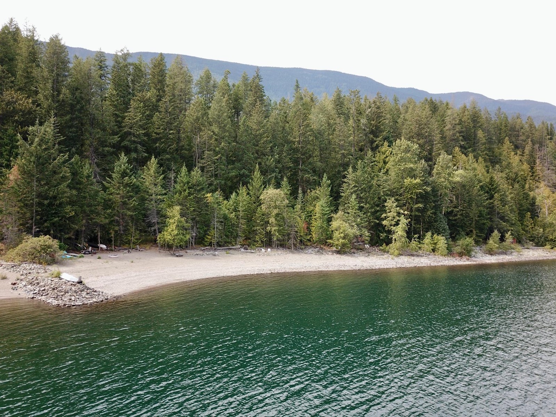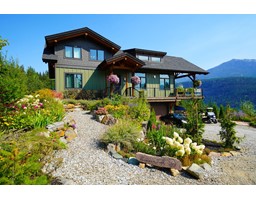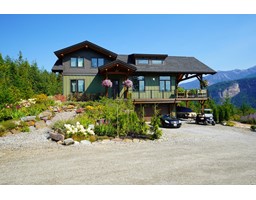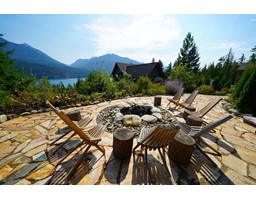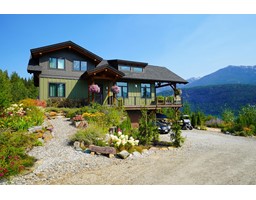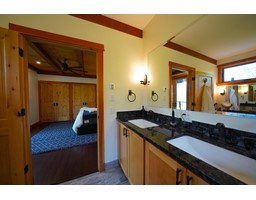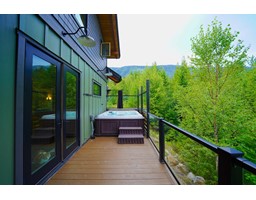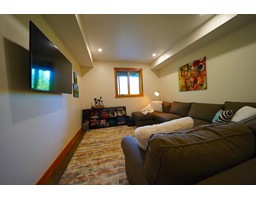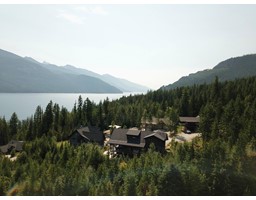4 Bedroom
4 Bathroom
2536 sqft
Fireplace
In Floor Heating
$2,200,000
Welcome to luxury living at it?s finest! This stunning 2,544 square foot custom timber frame home by Hamill Creek is nestled on a 0.25 acre parcel with access to 20 acres of shared community waterfront land, offering a perfect blend of rustic charm and modern amenities. Featuring 4 bedrooms and 4 bathrooms, including one bedroom designed with an 8-bed bunk room, this home offers plenty of space for both family and guests. The open concept main floor boasts 21.6 foot high ceilings, bamboo wood floors and a cozy gas fireplace which is all complemented by in-floor heating for year round comfort. The gourmet kitchen with granite countertops and modern appliances is ideal for preparing meals and entertaining. Step outside to the expansive 38x13 foot wrap-around deck, complete with a hot tub and access to the master bedroom, where you can enjoy unobstructed views of the surrounding landscape. This serene property is bordered by a tranquil creek, adding to the peaceful ambiance, while a beautifully landscaped yard with a fire pit offers the perfect setting for outdoor gatherings. Features include a double car garage with an integrated workshop and a dedicated carport for boat parking. As part of the Wing Creek community, residents benefit from land caretakers who maintain the shared waterfront land, ensuring the surroundings are always pristine. This home offers more than just a place to live, it provides a luxurious lifestyle immersed in nature. Nestled in the heart of the stunning Kootenay region, the quaint town of Kaslo. (id:46227)
Property Details
|
MLS® Number
|
2479240 |
|
Property Type
|
Single Family |
|
Neigbourhood
|
Kaslo North to Gerrard |
|
Community Name
|
Kaslo North to Gerrard |
|
Community Features
|
Pets Allowed, Rentals Allowed |
|
Features
|
Central Island |
|
Parking Space Total
|
6 |
Building
|
Bathroom Total
|
4 |
|
Bedrooms Total
|
4 |
|
Appliances
|
Refrigerator, Dishwasher, Dryer, Range - Gas, Microwave, Washer |
|
Basement Type
|
Full |
|
Constructed Date
|
2018 |
|
Construction Style Attachment
|
Detached |
|
Exterior Finish
|
Other, Composite Siding |
|
Fireplace Fuel
|
Gas |
|
Fireplace Present
|
Yes |
|
Fireplace Type
|
Unknown |
|
Flooring Type
|
Bamboo, Concrete, Tile |
|
Half Bath Total
|
1 |
|
Heating Type
|
In Floor Heating |
|
Roof Material
|
Asphalt Shingle |
|
Roof Style
|
Unknown |
|
Size Interior
|
2536 Sqft |
|
Type
|
House |
|
Utility Water
|
Community Water User's Utility |
Parking
|
See Remarks
|
|
|
Attached Garage
|
2 |
Land
|
Acreage
|
No |
|
Sewer
|
Septic Tank |
|
Size Irregular
|
0.25 |
|
Size Total
|
0.25 Ac|under 1 Acre |
|
Size Total Text
|
0.25 Ac|under 1 Acre |
|
Zoning Type
|
Unknown |
Rooms
| Level |
Type |
Length |
Width |
Dimensions |
|
Second Level |
4pc Ensuite Bath |
|
|
Measurements not available |
|
Second Level |
Loft |
|
|
7'5'' x 17'0'' |
|
Second Level |
Bedroom |
|
|
12'4'' x 13'2'' |
|
Second Level |
Bedroom |
|
|
8'10'' x 13'4'' |
|
Basement |
Family Room |
|
|
12'1'' x 13'6'' |
|
Basement |
Workshop |
|
|
20'4'' x 26'4'' |
|
Basement |
Storage |
|
|
3'2'' x 11'8'' |
|
Basement |
Utility Room |
|
|
9'3'' x 8'6'' |
|
Basement |
Bedroom |
|
|
12'3'' x 12'10'' |
|
Basement |
4pc Bathroom |
|
|
Measurements not available |
|
Main Level |
Kitchen |
|
|
19'0'' x 10'10'' |
|
Main Level |
Dining Room |
|
|
7'10'' x 13'3'' |
|
Main Level |
4pc Ensuite Bath |
|
|
Measurements not available |
|
Main Level |
Foyer |
|
|
9'4'' x 13'4'' |
|
Main Level |
Living Room |
|
|
19'7'' x 13'3'' |
|
Main Level |
Laundry Room |
|
|
7'8'' x 9'6'' |
|
Main Level |
Pantry |
|
|
4'3'' x 3'8'' |
|
Main Level |
Primary Bedroom |
|
|
13'9'' x 13'3'' |
|
Main Level |
2pc Bathroom |
|
|
Measurements not available |
https://www.realtor.ca/real-estate/27359016/26-birch-bend-grove-kaslo-kaslo-north-to-gerrard









