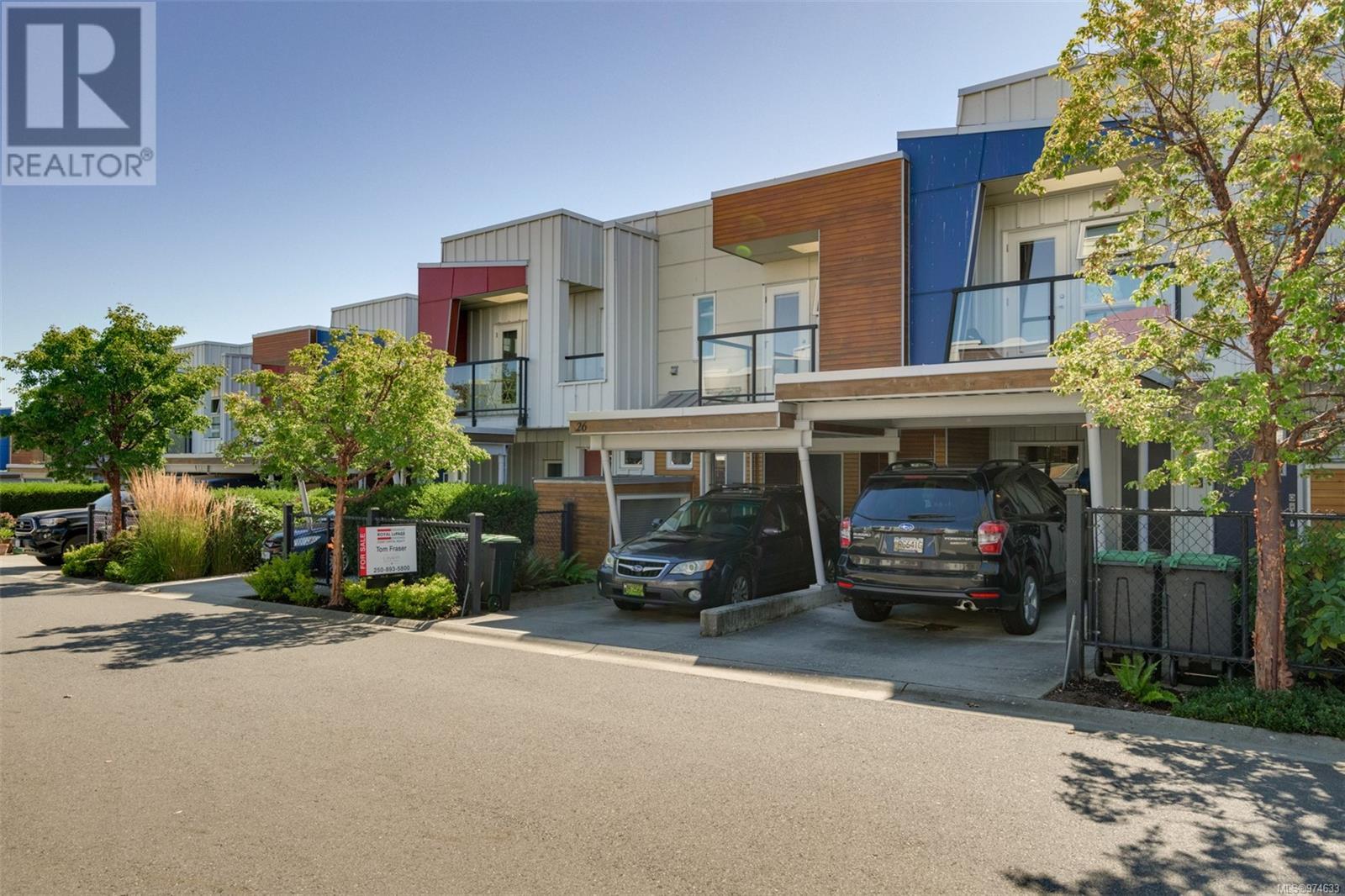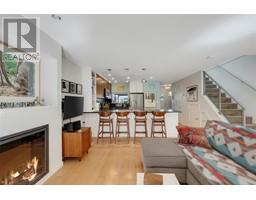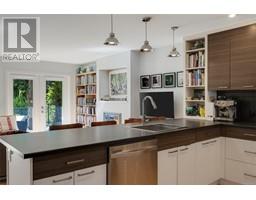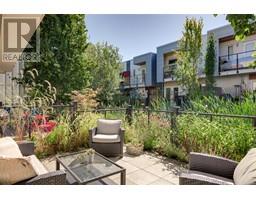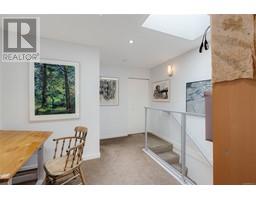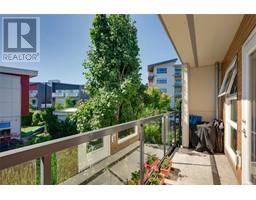26 785 Central Spur Rd Victoria, British Columbia V9A 7S1
$950,000Maintenance,
$359 Monthly
Maintenance,
$359 MonthlyWelcome to one of Victorias most sought after Waterfront Communities...The Railyards. The location is amazing, right on the Galloping Goose Trail & The Gorge Waterway - perfect for an active lifestyle, yet super convenient to everything. The home is spotless and shows pride of ownership throughout. Offering two-level living with 2 bedrooms (both with their own bathrooms & balconies!) upstairs & an extra study area. The main living level features a contemporary, open layout with stainless steel appliances, tile backsplash in the kitchen, maple flooring & more. The carport has a secured garbage/recycling/bicycle area and an additional secure storage closet. (id:46227)
Property Details
| MLS® Number | 974633 |
| Property Type | Single Family |
| Neigbourhood | Victoria West |
| Community Name | the RailYards |
| Community Features | Pets Allowed With Restrictions, Family Oriented |
| Features | Rectangular |
| Parking Space Total | 1 |
| Plan | Vis7125 |
| Structure | Patio(s) |
Building
| Bathroom Total | 3 |
| Bedrooms Total | 2 |
| Constructed Date | 2013 |
| Cooling Type | None |
| Fireplace Present | Yes |
| Fireplace Total | 1 |
| Heating Fuel | Electric |
| Heating Type | Baseboard Heaters |
| Size Interior | 1219 Sqft |
| Total Finished Area | 1082 Sqft |
| Type | Row / Townhouse |
Land
| Acreage | No |
| Size Irregular | 1045 |
| Size Total | 1045 Sqft |
| Size Total Text | 1045 Sqft |
| Zoning Type | Residential |
Rooms
| Level | Type | Length | Width | Dimensions |
|---|---|---|---|---|
| Second Level | Bedroom | 9' x 8' | ||
| Second Level | Ensuite | 3-Piece | ||
| Second Level | Bathroom | 4-Piece | ||
| Second Level | Primary Bedroom | 13' x 12' | ||
| Second Level | Balcony | 13' x 5' | ||
| Second Level | Balcony | 18' x 4' | ||
| Main Level | Bathroom | 2-Piece | ||
| Main Level | Kitchen | 14' x 11' | ||
| Main Level | Living Room | 14' x 14' | ||
| Main Level | Patio | 17' x 7' | ||
| Main Level | Entrance | 7' x 5' |
https://www.realtor.ca/real-estate/27369771/26-785-central-spur-rd-victoria-victoria-west



