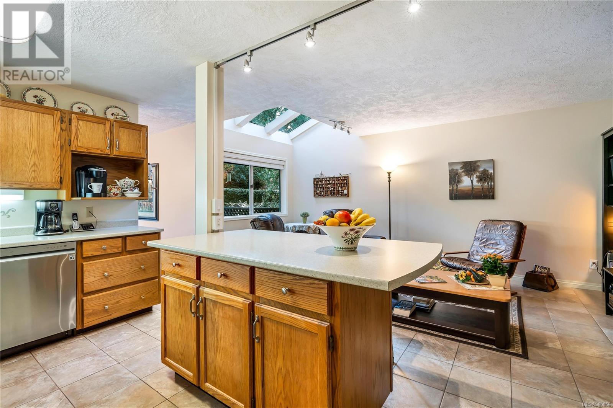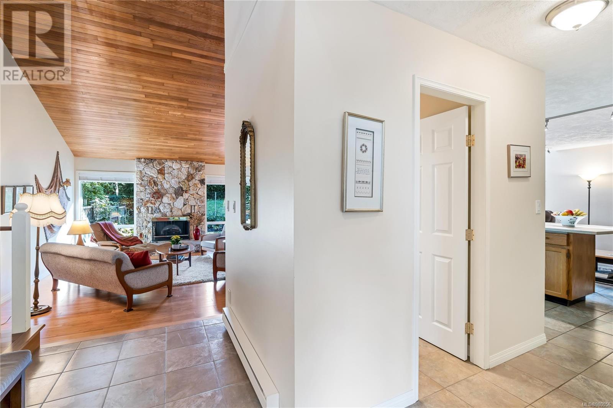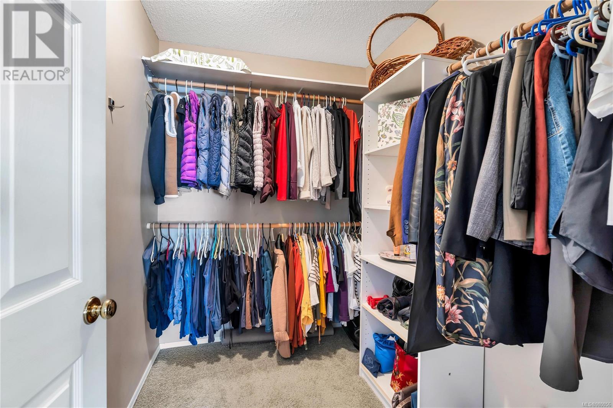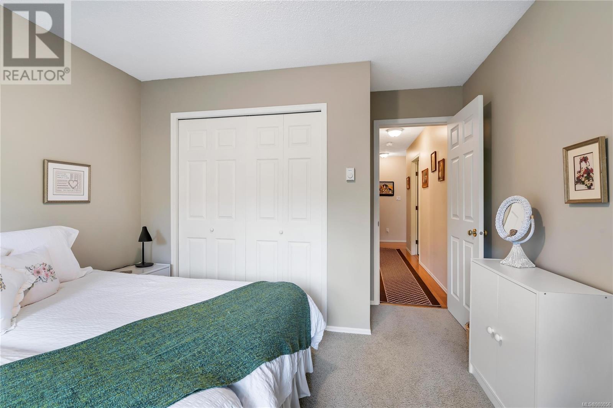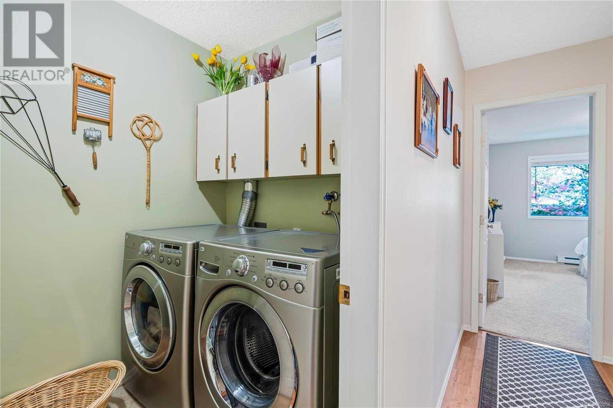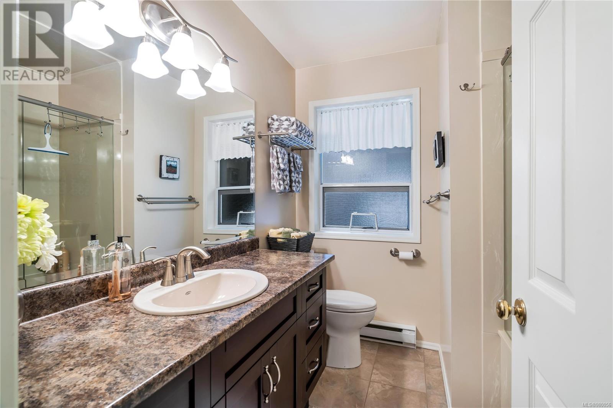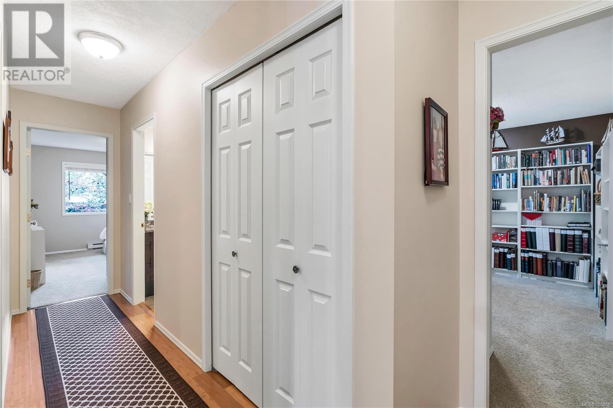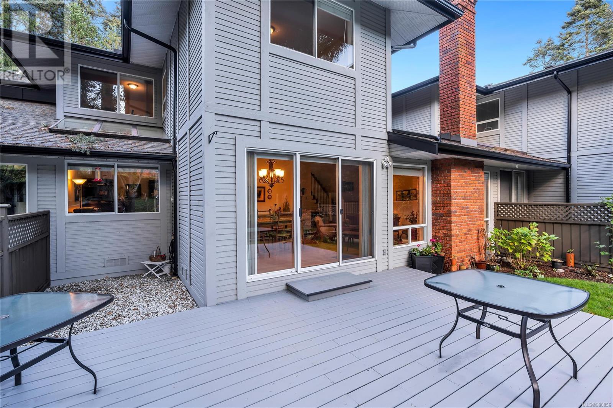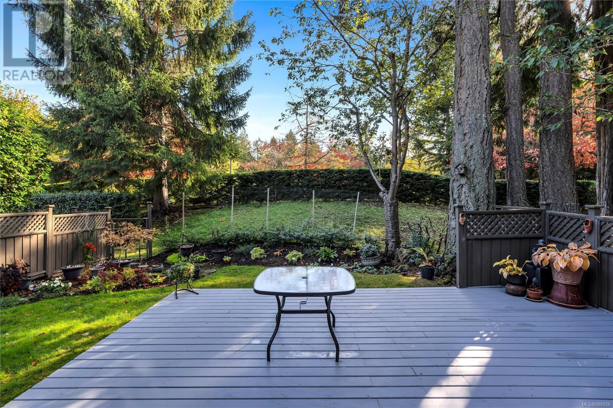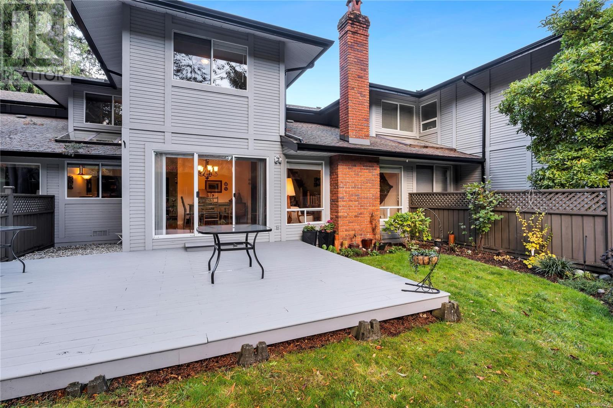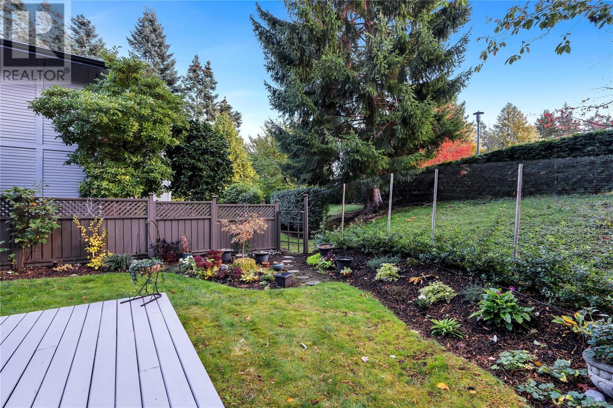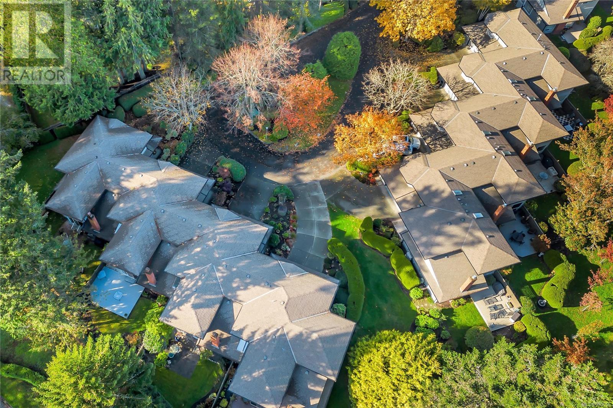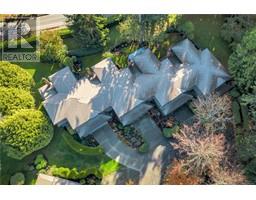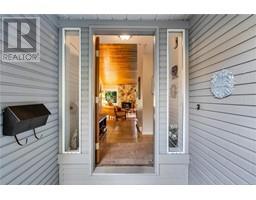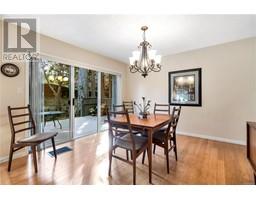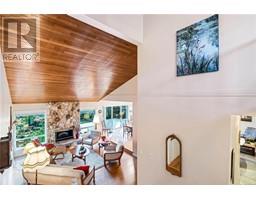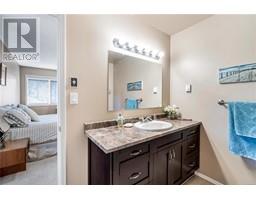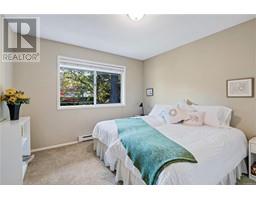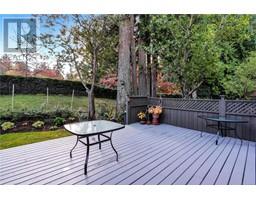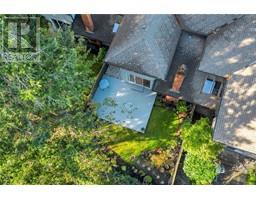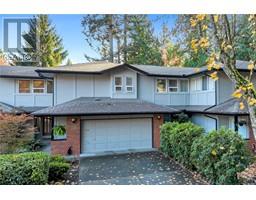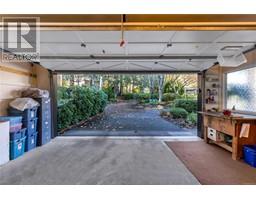26 4630 Lochside Dr Saanich, British Columbia V8Y 2T1
$1,050,000Maintenance,
$877 Monthly
Maintenance,
$877 MonthlyWelcome to Huntingwood: Bright and meticulously maintained townhome in one of the nicest and most sought-after complexes in Broadmead. With a quality built West Coast inspired design, this 3 bedroom, 3 bath home includes a sunken living room, vaulted cedar ceilings and a custom floor to ceiling rock fireplace. A functional open floor plan of 1978 sq/ft, this beautiful home also features a lush backyard space with a large deck, ideal for summertime gatherings of family and friends. A great floor plan including a large bright kitchen, adjoining family room, and a separate dining area that opens to the private backyard oasis. Upstairs you will find a spacious primary suite with a walk-in closet and comfortable ensuite. The perfect location with the Lochside Trail at your doorstep, the shops at Mattick’s Farm a short drive away, and Broadmead Village for all your needed amenities. A stunning home in a coveted location! (id:46227)
Property Details
| MLS® Number | 980056 |
| Property Type | Single Family |
| Neigbourhood | Broadmead |
| Community Name | Huntingwood |
| Community Features | Pets Allowed With Restrictions, Family Oriented |
| Features | Irregular Lot Size |
| Parking Space Total | 4 |
| Plan | Vis1379 |
Building
| Bathroom Total | 3 |
| Bedrooms Total | 3 |
| Architectural Style | Westcoast |
| Constructed Date | 1985 |
| Cooling Type | None |
| Fireplace Present | Yes |
| Fireplace Total | 1 |
| Heating Fuel | Electric |
| Heating Type | Baseboard Heaters |
| Size Interior | 1978 Sqft |
| Total Finished Area | 1978 Sqft |
| Type | Row / Townhouse |
Land
| Acreage | No |
| Size Irregular | 2569 |
| Size Total | 2569 Sqft |
| Size Total Text | 2569 Sqft |
| Zoning Type | Residential |
Rooms
| Level | Type | Length | Width | Dimensions |
|---|---|---|---|---|
| Second Level | Bathroom | 3-Piece | ||
| Second Level | Ensuite | 4-Piece | ||
| Second Level | Bedroom | 11 ft | 10 ft | 11 ft x 10 ft |
| Second Level | Bedroom | 11 ft | 10 ft | 11 ft x 10 ft |
| Second Level | Primary Bedroom | 15 ft | 15 ft | 15 ft x 15 ft |
| Main Level | Family Room | 17 ft | 10 ft | 17 ft x 10 ft |
| Main Level | Bathroom | 2-Piece | ||
| Main Level | Kitchen | 16 ft | 9 ft | 16 ft x 9 ft |
| Main Level | Dining Room | 12 ft | 11 ft | 12 ft x 11 ft |
| Main Level | Living Room | 17 ft | 14 ft | 17 ft x 14 ft |
https://www.realtor.ca/real-estate/27613137/26-4630-lochside-dr-saanich-broadmead




























