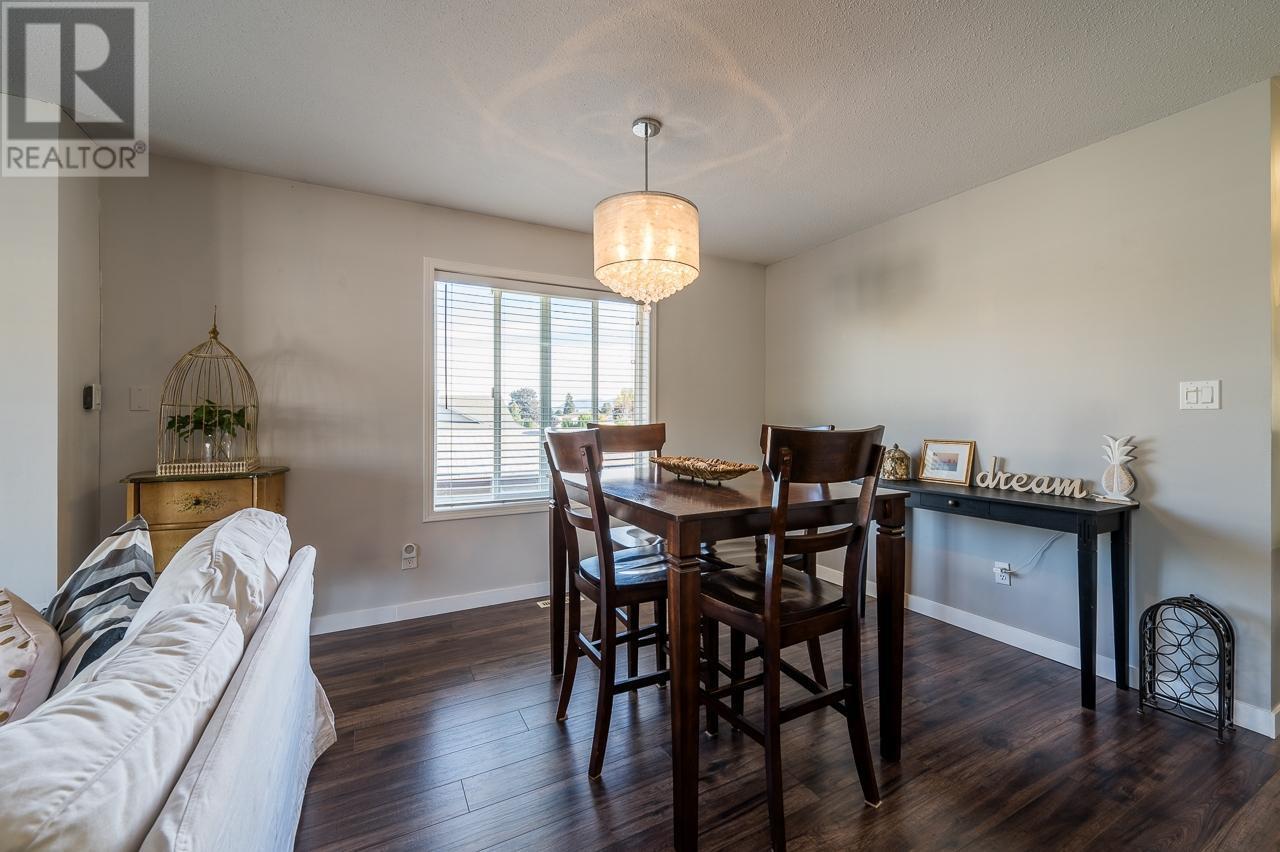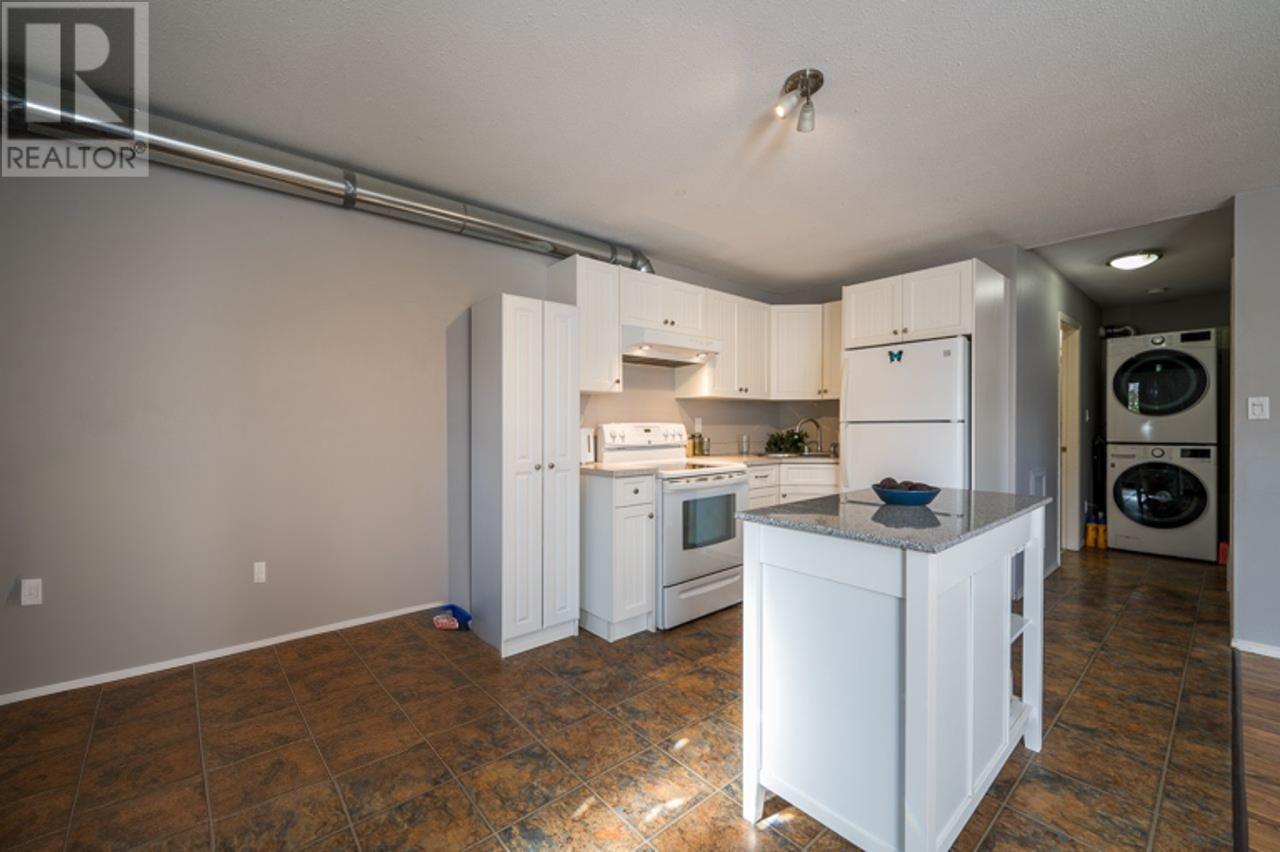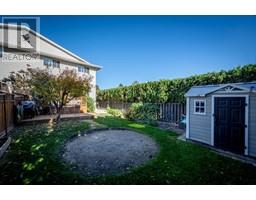4 Bedroom
3 Bathroom
2085 sqft
Fireplace
Central Air Conditioning
Forced Air
$649,900
This great home provides spacious, modern living along with a mortgage helper! Located in the desirable community of Brocklehurst this property is close to schools, parks, shopping and plenty of amenities! The main floor features three bedrooms including a large primary bedroom with its own en-suite. The bright living room naturally flows with the kitchen and dining area, providing an open concept design and a fantastic layout for entertaining. The above ground lower level provides an abundance of natural light and its own separate entrance. Found on this level is the self contained in-law suite with a spacious bedroom, full bathroom and its own kitchen and laundry. Outside you will find eye catching curb appeal along with plenty of parking space. The fenced rear yard is private and ideal for pets and the family. In addition this home features plenty of updates including the furnace, A/C, and the roof! Don't delay on checking this one out, book your private showing today! (id:46227)
Property Details
|
MLS® Number
|
10327240 |
|
Property Type
|
Single Family |
|
Neigbourhood
|
Brocklehurst |
|
Parking Space Total
|
4 |
Building
|
Bathroom Total
|
3 |
|
Bedrooms Total
|
4 |
|
Appliances
|
Range, Refrigerator, Dishwasher, Microwave, Washer & Dryer |
|
Basement Type
|
Full |
|
Constructed Date
|
1996 |
|
Cooling Type
|
Central Air Conditioning |
|
Exterior Finish
|
Vinyl Siding |
|
Fireplace Fuel
|
Gas |
|
Fireplace Present
|
Yes |
|
Fireplace Type
|
Unknown |
|
Flooring Type
|
Mixed Flooring |
|
Half Bath Total
|
1 |
|
Heating Type
|
Forced Air |
|
Roof Material
|
Asphalt Shingle |
|
Roof Style
|
Unknown |
|
Stories Total
|
2 |
|
Size Interior
|
2085 Sqft |
|
Type
|
Duplex |
|
Utility Water
|
Municipal Water |
Parking
Land
|
Acreage
|
No |
|
Fence Type
|
Fence |
|
Sewer
|
Municipal Sewage System |
|
Size Irregular
|
0.09 |
|
Size Total
|
0.09 Ac|under 1 Acre |
|
Size Total Text
|
0.09 Ac|under 1 Acre |
|
Zoning Type
|
Unknown |
Rooms
| Level |
Type |
Length |
Width |
Dimensions |
|
Lower Level |
Bedroom |
|
|
14'0'' x 12'0'' |
|
Lower Level |
Kitchen |
|
|
10'0'' x 9'0'' |
|
Lower Level |
Dining Room |
|
|
6'0'' x 9'0'' |
|
Lower Level |
Living Room |
|
|
16'0'' x 12'0'' |
|
Lower Level |
Full Bathroom |
|
|
Measurements not available |
|
Main Level |
Bedroom |
|
|
14'0'' x 8'9'' |
|
Main Level |
Bedroom |
|
|
11'0'' x 8'9'' |
|
Main Level |
Primary Bedroom |
|
|
11'6'' x 10'0'' |
|
Main Level |
Kitchen |
|
|
12'0'' x 8'6'' |
|
Main Level |
Dining Room |
|
|
12'0'' x 12'0'' |
|
Main Level |
Living Room |
|
|
16'0'' x 16'0'' |
|
Main Level |
Full Bathroom |
|
|
Measurements not available |
|
Main Level |
Partial Ensuite Bathroom |
|
|
Measurements not available |
https://www.realtor.ca/real-estate/27597100/2597-glenview-avenue-kamloops-brocklehurst


















































