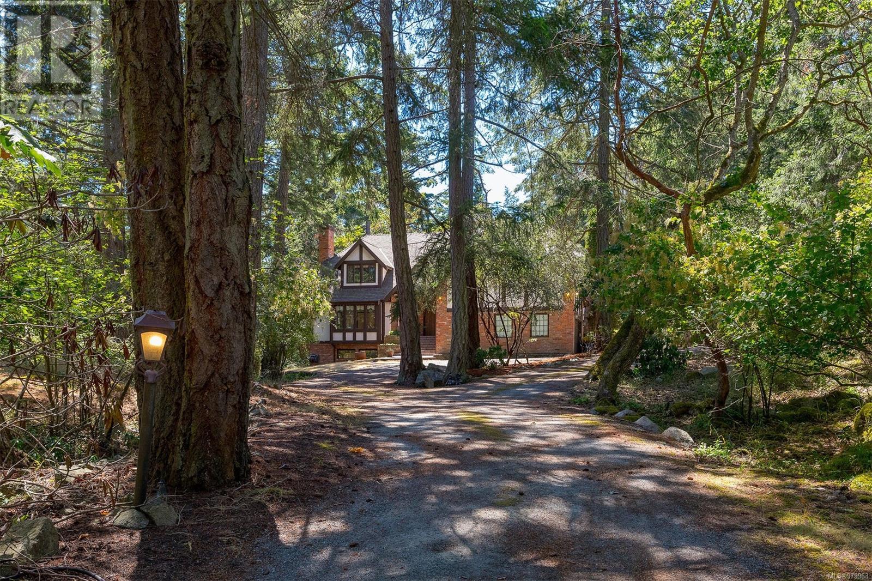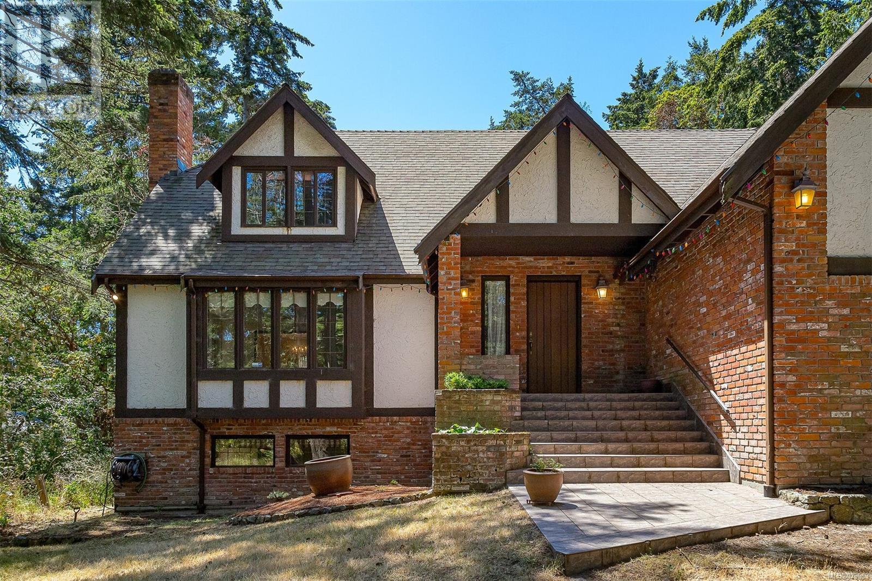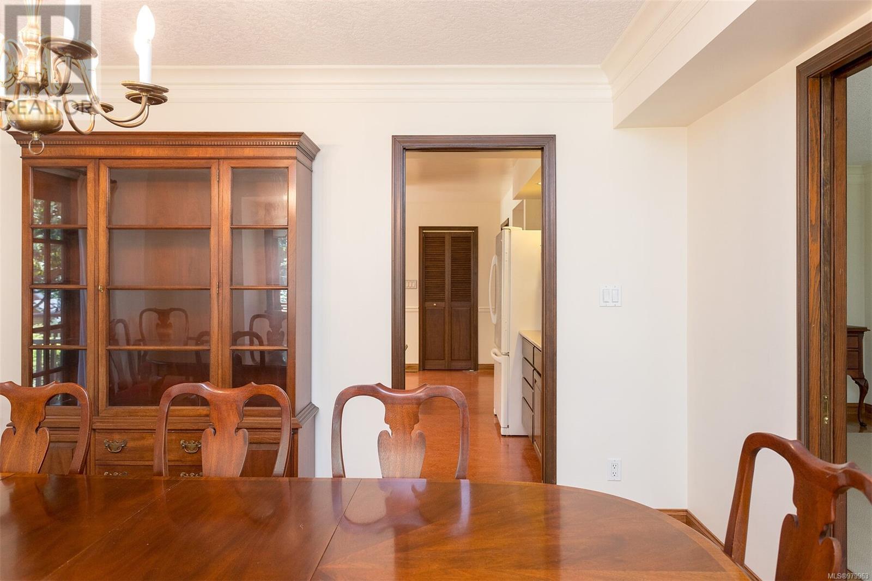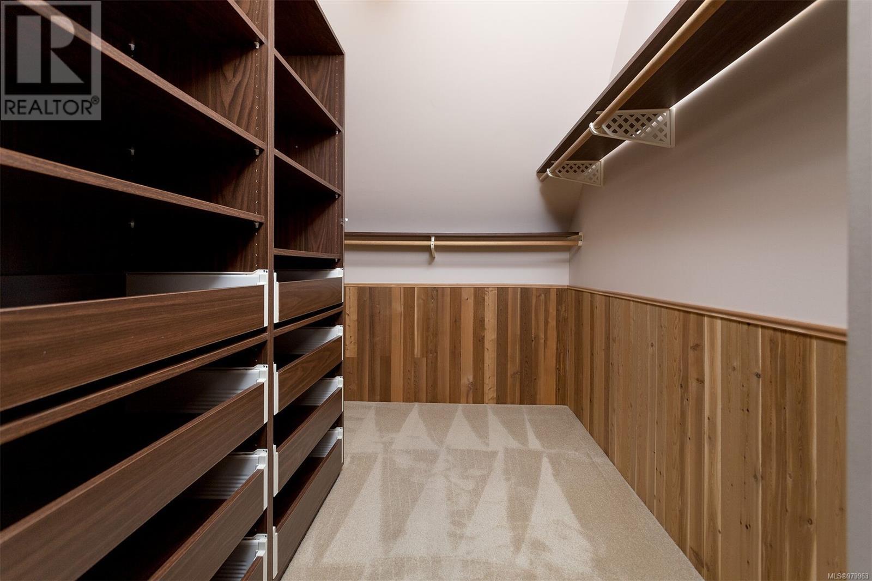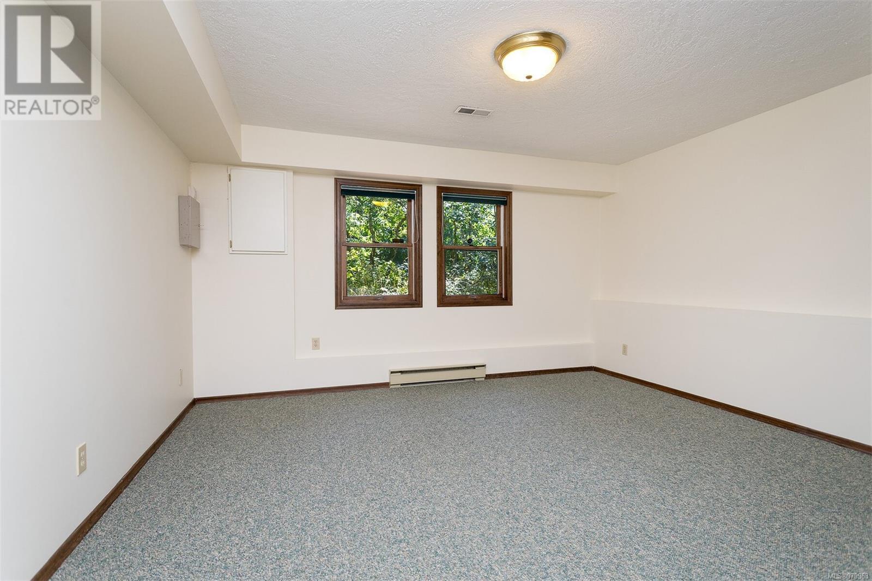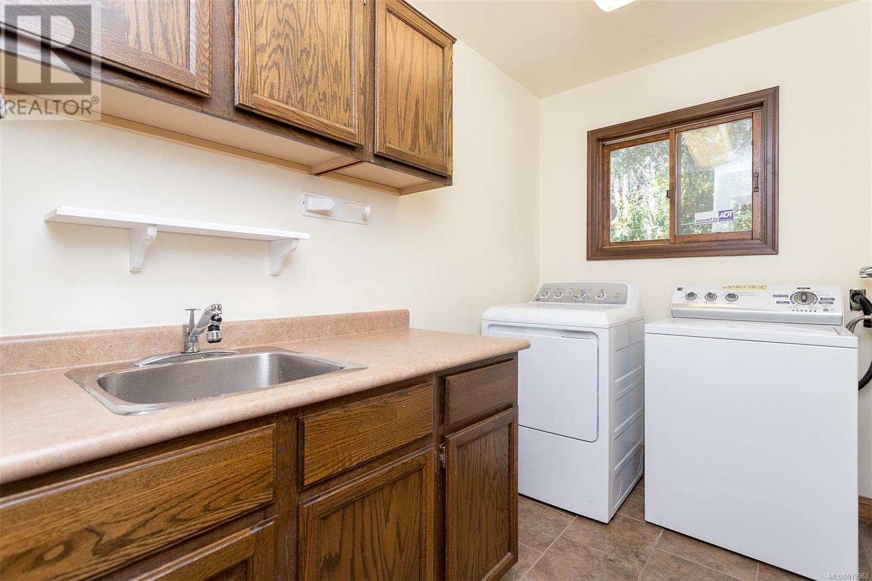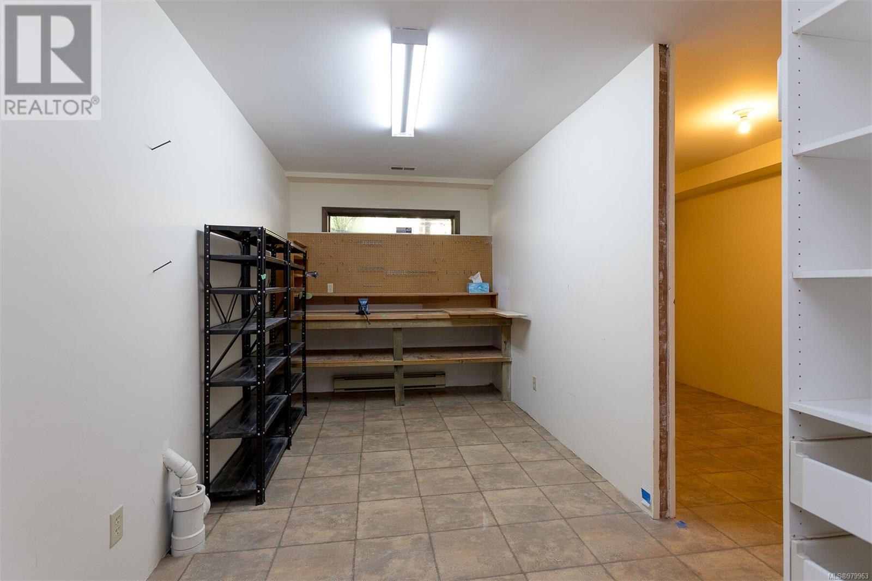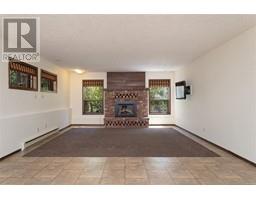6 Bedroom
4 Bathroom
5643 sqft
Tudor
Fireplace
Fully Air Conditioned
Baseboard Heaters, Forced Air
Acreage
$2,525,000
Welcome to your private oasis in the heart of Queenswood. This exquisite custom home spans 4,994 finished square feet, ideal for large families or those who love to entertain. Featuring 6 bedrooms, each with large closets, and 4 spacious bathrooms throughout the home, there's ample space for everyone. The thoughtful layout and meticulous care put into this home offer a versatile canvas for easy future renovation possibilities. The main floor opens onto a sprawling, sun-drenched deck overlooking a serene park-like setting. Located mere minutes from Cadboro Bay Village, UVic, The Royal Victoria Yacht Club, and several parks, beaches and amenities, this home promises to impress! (id:46227)
Property Details
|
MLS® Number
|
979963 |
|
Property Type
|
Single Family |
|
Neigbourhood
|
Queenswood |
|
Features
|
Park Setting, Private Setting, Wooded Area, Other |
|
Parking Space Total
|
5 |
|
Plan
|
Vip35893 |
Building
|
Bathroom Total
|
4 |
|
Bedrooms Total
|
6 |
|
Architectural Style
|
Tudor |
|
Constructed Date
|
1984 |
|
Cooling Type
|
Fully Air Conditioned |
|
Fireplace Present
|
Yes |
|
Fireplace Total
|
3 |
|
Heating Fuel
|
Electric |
|
Heating Type
|
Baseboard Heaters, Forced Air |
|
Size Interior
|
5643 Sqft |
|
Total Finished Area
|
4994 Sqft |
|
Type
|
House |
Land
|
Acreage
|
Yes |
|
Size Irregular
|
1.05 |
|
Size Total
|
1.05 Ac |
|
Size Total Text
|
1.05 Ac |
|
Zoning Type
|
Residential |
Rooms
| Level |
Type |
Length |
Width |
Dimensions |
|
Second Level |
Bathroom |
|
|
4-Piece |
|
Second Level |
Bedroom |
13 ft |
14 ft |
13 ft x 14 ft |
|
Second Level |
Bedroom |
12 ft |
16 ft |
12 ft x 16 ft |
|
Second Level |
Bedroom |
12 ft |
13 ft |
12 ft x 13 ft |
|
Second Level |
Bathroom |
|
|
4-Piece |
|
Second Level |
Ensuite |
|
|
5-Piece |
|
Second Level |
Primary Bedroom |
15 ft |
13 ft |
15 ft x 13 ft |
|
Lower Level |
Storage |
13 ft |
13 ft |
13 ft x 13 ft |
|
Lower Level |
Workshop |
18 ft |
7 ft |
18 ft x 7 ft |
|
Lower Level |
Mud Room |
15 ft |
7 ft |
15 ft x 7 ft |
|
Lower Level |
Bedroom |
12 ft |
7 ft |
12 ft x 7 ft |
|
Lower Level |
Bedroom |
13 ft |
14 ft |
13 ft x 14 ft |
|
Lower Level |
Family Room |
30 ft |
15 ft |
30 ft x 15 ft |
|
Main Level |
Eating Area |
11 ft |
13 ft |
11 ft x 13 ft |
|
Main Level |
Bathroom |
|
|
3-Piece |
|
Main Level |
Laundry Room |
10 ft |
6 ft |
10 ft x 6 ft |
|
Main Level |
Family Room |
18 ft |
17 ft |
18 ft x 17 ft |
|
Main Level |
Kitchen |
12 ft |
14 ft |
12 ft x 14 ft |
|
Main Level |
Dining Room |
12 ft |
14 ft |
12 ft x 14 ft |
|
Main Level |
Living Room |
21 ft |
15 ft |
21 ft x 15 ft |
|
Main Level |
Entrance |
8 ft |
10 ft |
8 ft x 10 ft |
https://www.realtor.ca/real-estate/27606848/2595-queenswood-dr-saanich-queenswood








