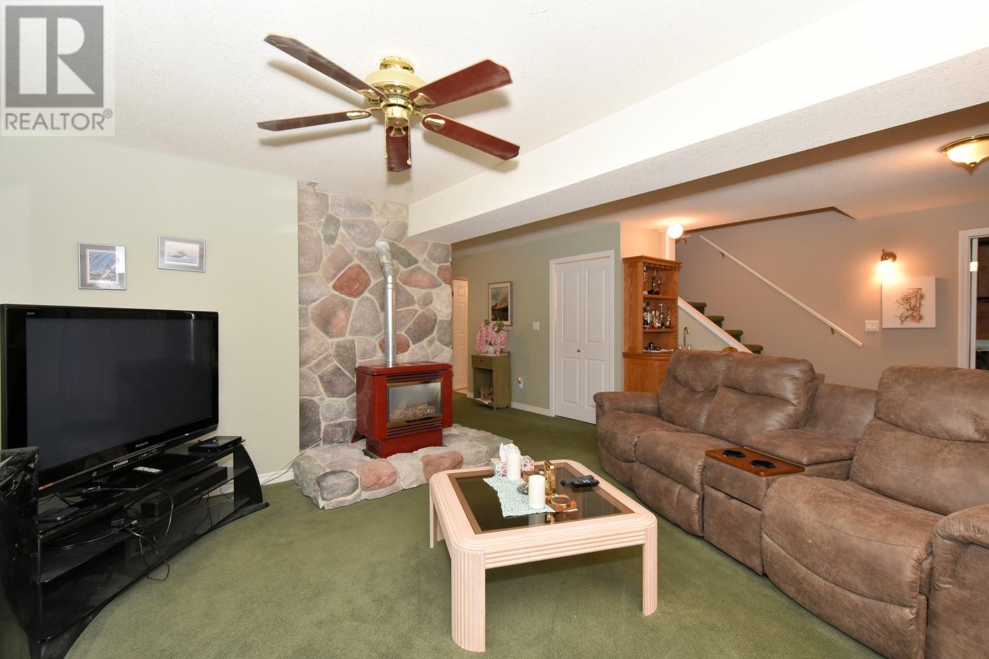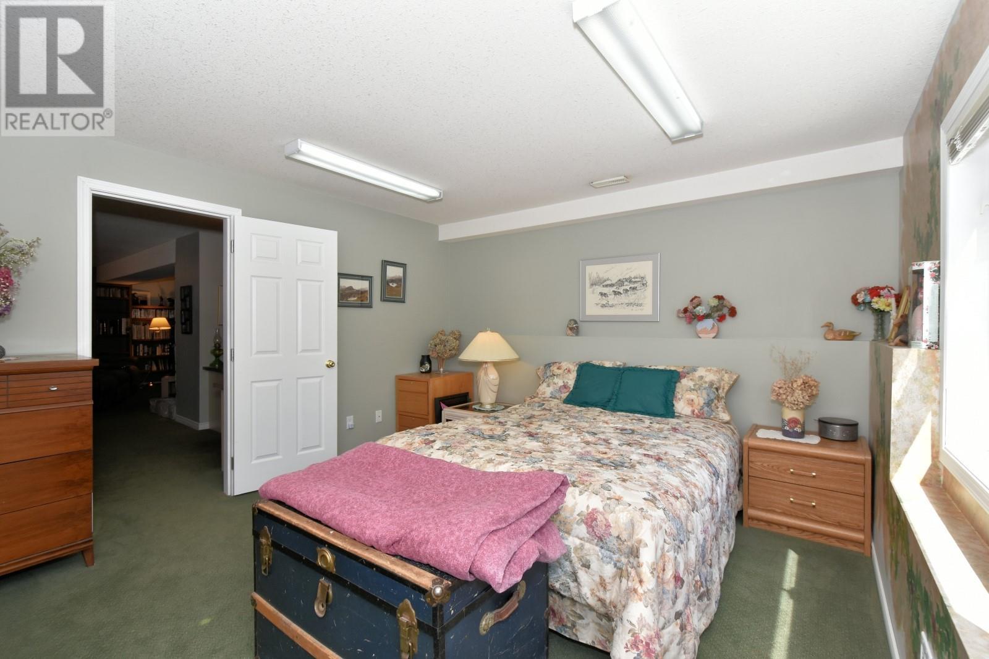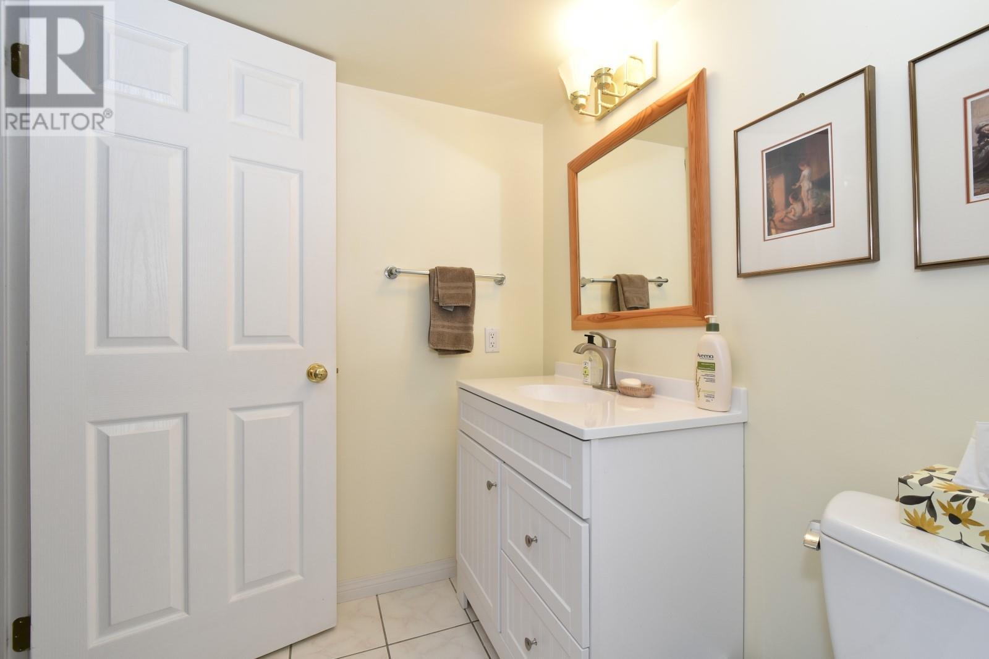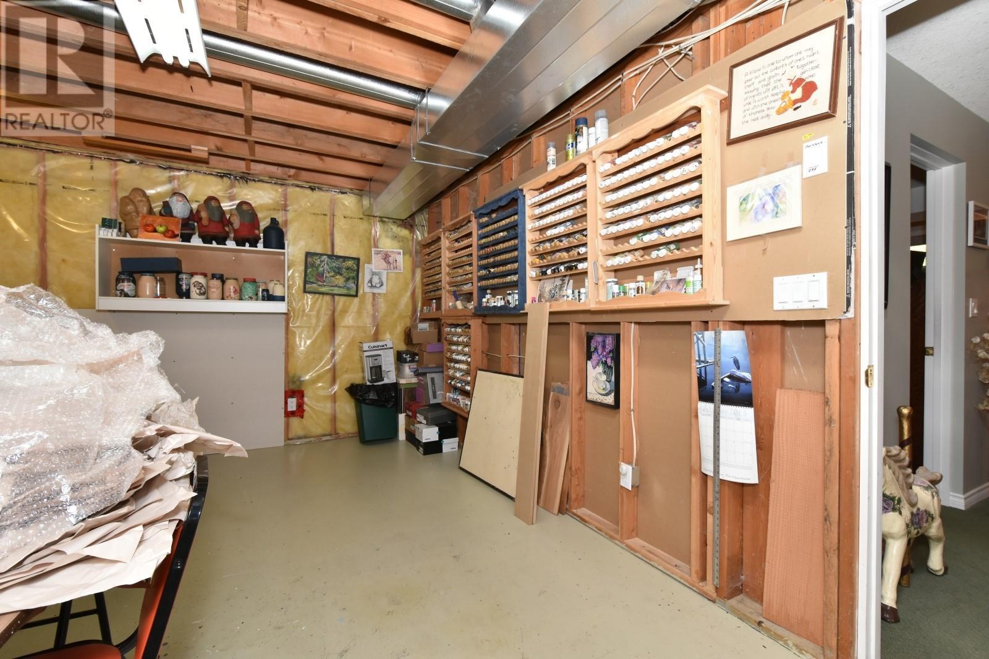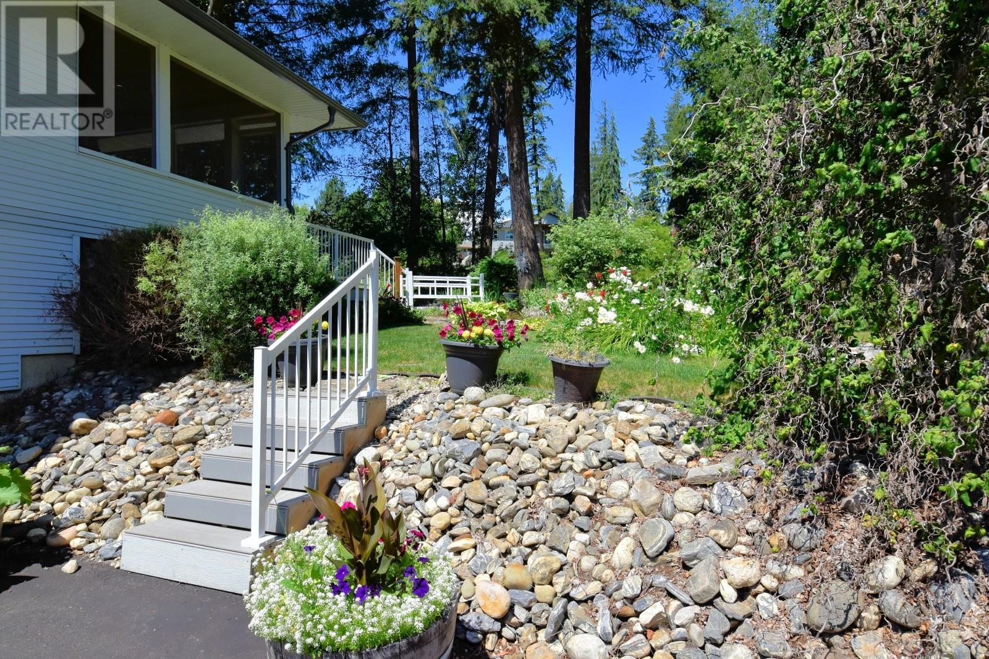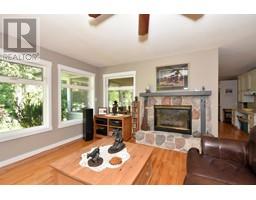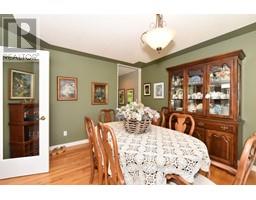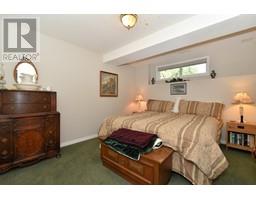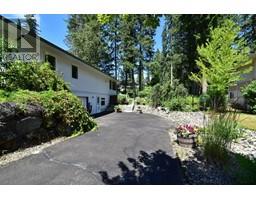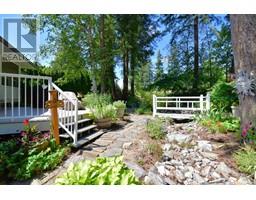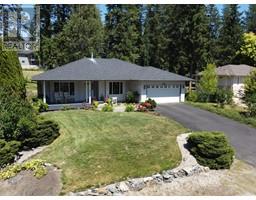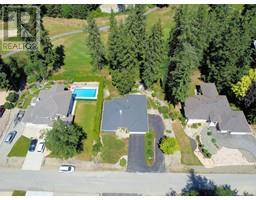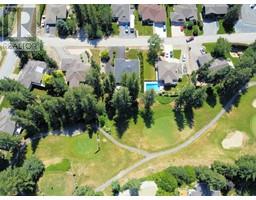3 Bedroom
3 Bathroom
2152 sqft
Fireplace
Central Air Conditioning
Forced Air, See Remarks
$849,000
Enjoy the quiet, yet premier lifestyle that Shuswap Lake Estates provides you! Whether it's the golf life or lake life living that you desire, this home has the best of both worlds. This home Backs on to the #14 hole of the prestigious Shuswap Lake Golf & Country Club. Less than 5 minute drive to Shuswap Lake or the 2 Marina's. The over 2300 sq. ft. This home features: LOCATION LOCATION, real 5/8 oak flooring, 3 bedroom, 3 bathroom, double sided rock natural gas fireplace, jetted tub, covered screed porch with real douglas fir flooring, fabulous rock feature that could be a pond again, huge shop/third garage in basement with separate garage door, an abundance of large windows to enjoy the view of the golf course open kitchen, formal dining, real 5/8 oak flooring, newer 50 year roof with leaf guards. And, yes, that real warm fuzzy feeling of home !! Please check out the walk through Video. Thank You. (id:46227)
Property Details
|
MLS® Number
|
10319574 |
|
Property Type
|
Single Family |
|
Neigbourhood
|
Blind Bay |
|
Community Features
|
Pets Allowed, Rentals Allowed |
|
Parking Space Total
|
6 |
Building
|
Bathroom Total
|
3 |
|
Bedrooms Total
|
3 |
|
Appliances
|
Refrigerator, Dishwasher, Oven - Electric, Microwave, Oven, Washer & Dryer |
|
Constructed Date
|
1997 |
|
Construction Style Attachment
|
Detached |
|
Cooling Type
|
Central Air Conditioning |
|
Fireplace Fuel
|
Gas |
|
Fireplace Present
|
Yes |
|
Fireplace Type
|
Unknown |
|
Flooring Type
|
Hardwood |
|
Half Bath Total
|
1 |
|
Heating Type
|
Forced Air, See Remarks |
|
Roof Material
|
Asphalt Shingle |
|
Roof Style
|
Unknown |
|
Stories Total
|
1 |
|
Size Interior
|
2152 Sqft |
|
Type
|
House |
|
Utility Water
|
Private Utility |
Parking
Land
|
Acreage
|
No |
|
Sewer
|
Septic Tank |
|
Size Irregular
|
0.3 |
|
Size Total
|
0.3 Ac|under 1 Acre |
|
Size Total Text
|
0.3 Ac|under 1 Acre |
|
Zoning Type
|
Single Family Dwelling |
Rooms
| Level |
Type |
Length |
Width |
Dimensions |
|
Lower Level |
Workshop |
|
|
22' x 18'8'' |
|
Lower Level |
Hobby Room |
|
|
30' x 12'5'' |
|
Lower Level |
Den |
|
|
11' x 7'9'' |
|
Lower Level |
4pc Bathroom |
|
|
9'6'' x 5'6'' |
|
Lower Level |
Bedroom |
|
|
14'6'' x 10'11'' |
|
Lower Level |
Bedroom |
|
|
14' x 12' |
|
Lower Level |
Family Room |
|
|
22'11'' x 15'3'' |
|
Main Level |
2pc Bathroom |
|
|
5'10'' x 5'7'' |
|
Main Level |
Laundry Room |
|
|
9' x 5'7'' |
|
Main Level |
5pc Ensuite Bath |
|
|
11'4'' x 11' |
|
Main Level |
Dining Room |
|
|
14' x 12' |
|
Main Level |
Primary Bedroom |
|
|
15'11'' x 13' |
|
Main Level |
Kitchen |
|
|
10' x 8' |
|
Main Level |
Living Room |
|
|
23'7'' x 15'5'' |
https://www.realtor.ca/real-estate/27188988/2593-golf-view-crescent-blind-bay-blind-bay































