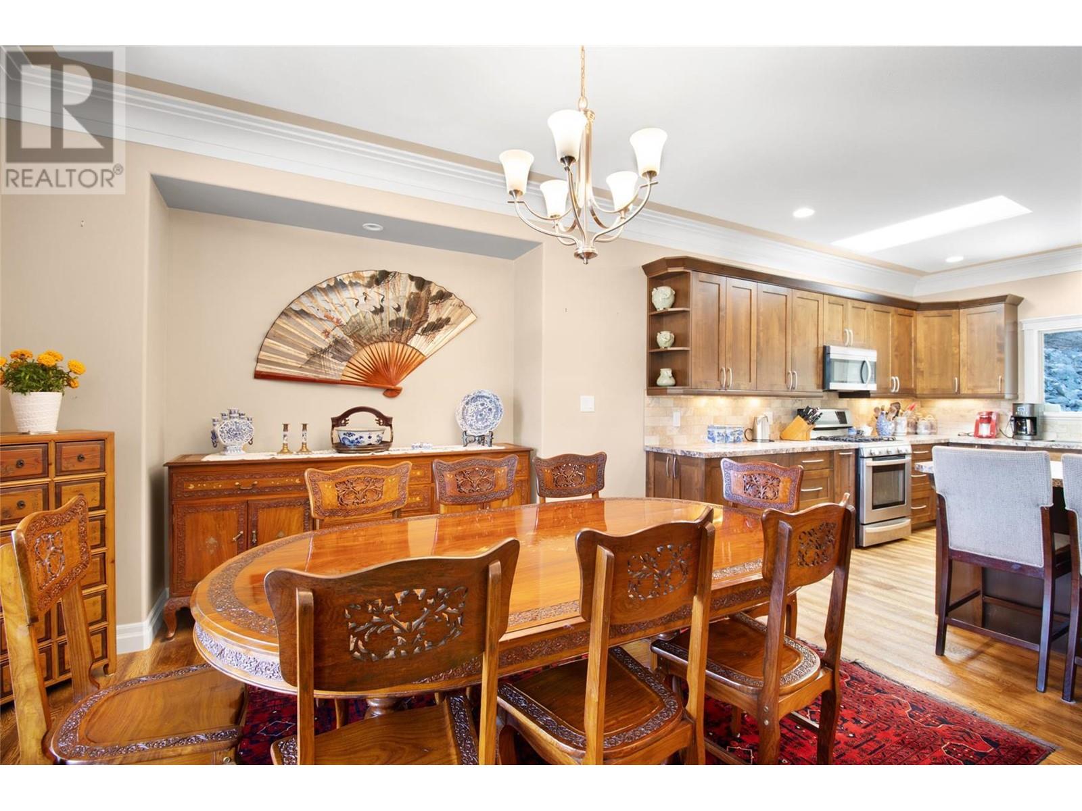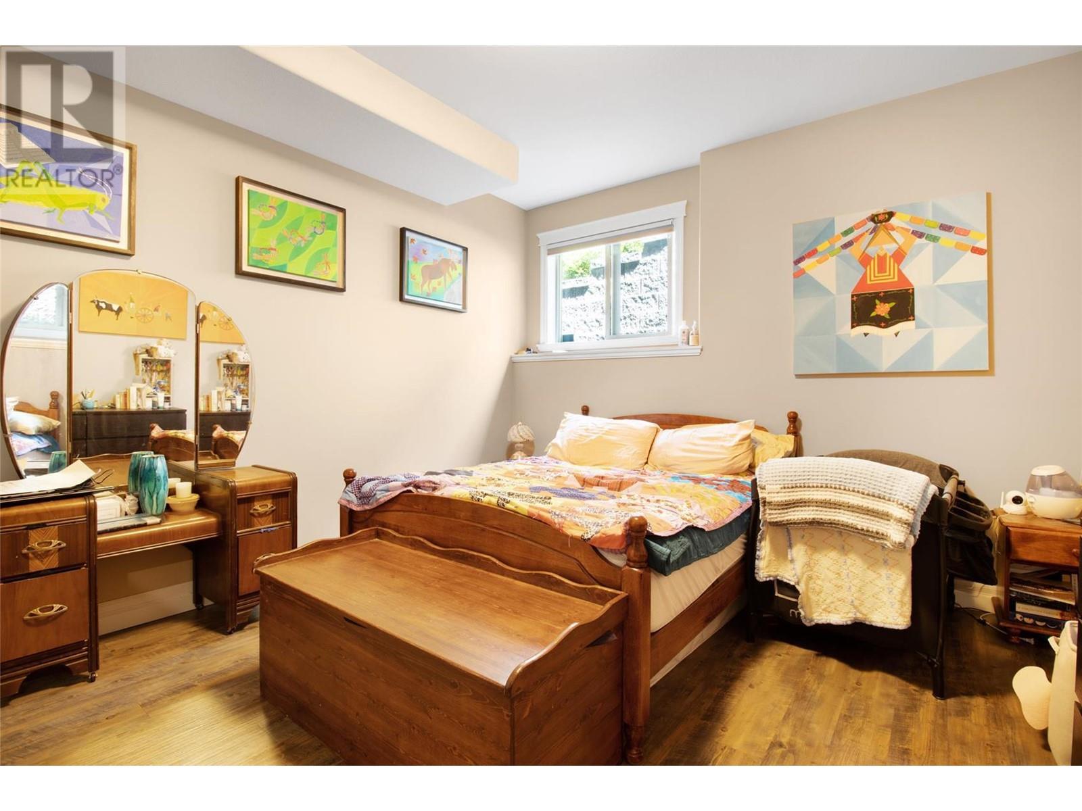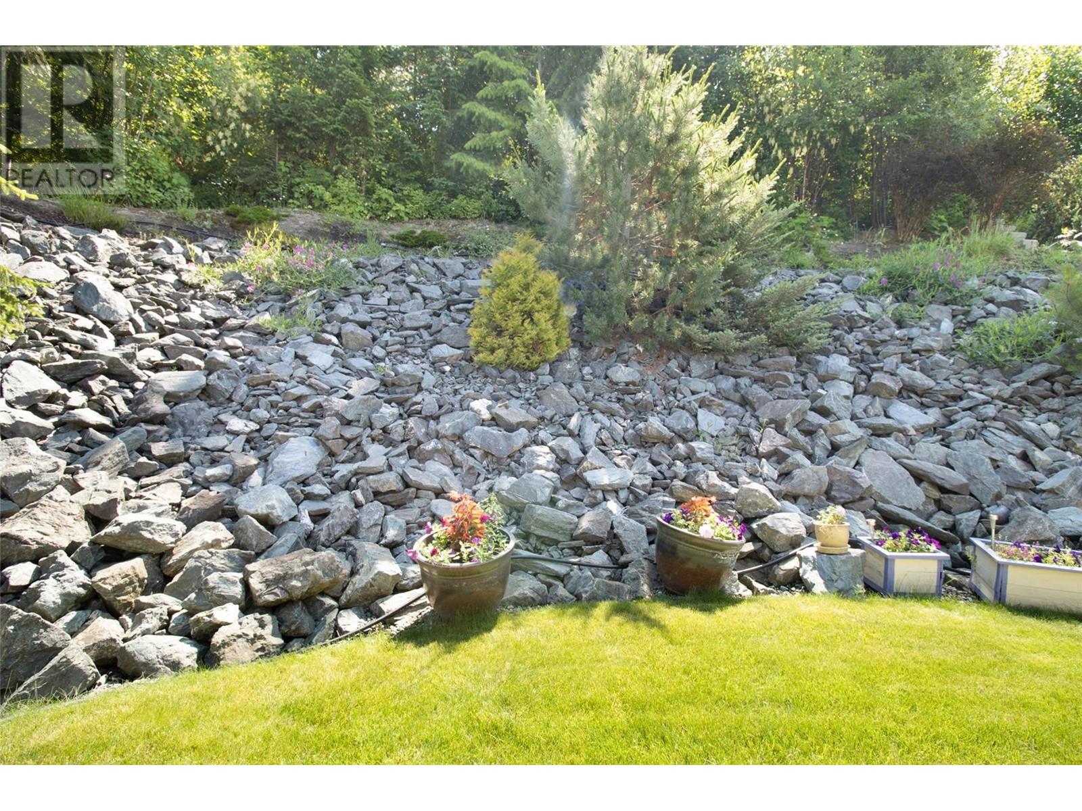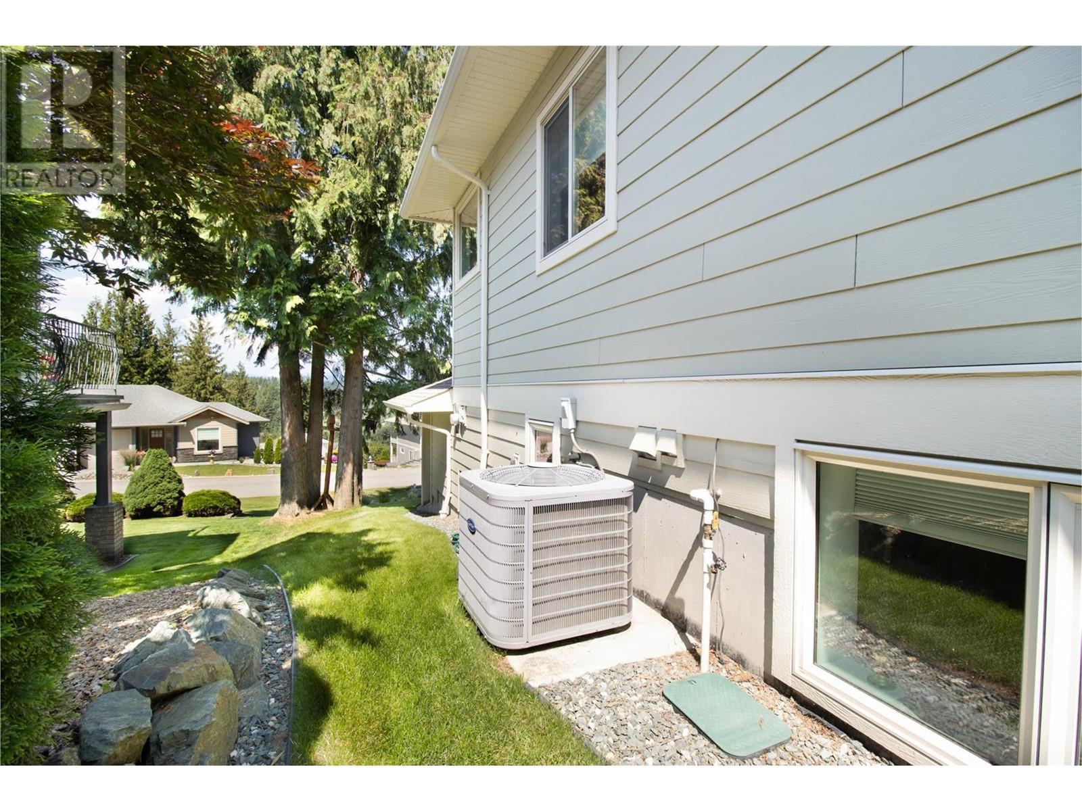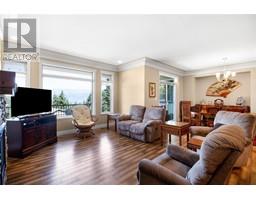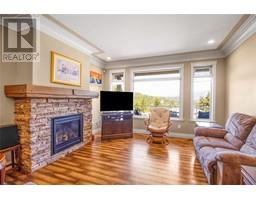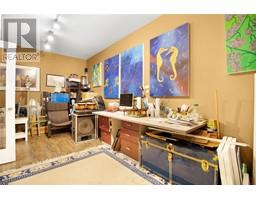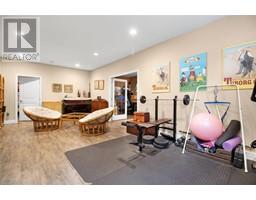2592 Alpen Paradies Road Unit# 7 Blind Bay, British Columbia V0E 1H1
$829,900Maintenance, Reserve Fund Contributions, Ground Maintenance, Property Management, Other, See Remarks, Sewer
$115 Monthly
Maintenance, Reserve Fund Contributions, Ground Maintenance, Property Management, Other, See Remarks, Sewer
$115 MonthlyPrestigious community of Alpen Paradies overlooking Blind Bay & Shuswap Lake. Beautiful 4bdrm+den/3bth Custom built reputable Builder Leach home has all the extras nothing was spared here! Open concept layout w/engineered hardwood flooring thru out main flr. Massive gourmet kitchen w/abundance of custom cabinetry, crown moldings, large island, breakfast bar, walk in pantry. Barbecue hook ups on back patio as well as off the front deck area. Off the kitchen is a spacious dining & cozy living area w/gas f/p. Main floor also features 3bdrms+main bth incl. mstr w/luxurious 5pc ensuite w/soaker tub, w/i closet & patio doors out to your private park like setting. Lower level offers in-flr heating, 1bdrm+den/office, family area. Flex or media room, laundry & storage. Oversized d/garage w/storage. Stamped concrete driveway, beautifully landscaped w/rockwork front & back yard w/irrigation. 50 year warranty on roof. This bare land strata. Don't miss this opportunity to own a piece of the Shuswap! Close to all amenities incl. Shuswap Lake, Marinas, Restaurants, Golf and much more. This home must be seen to appreciate the quality, high finishings and the beautiful views of Shuswap Lake. Close to all amenities. Priced below assessment. (id:46227)
Property Details
| MLS® Number | 10323701 |
| Property Type | Single Family |
| Neigbourhood | Blind Bay |
| Community Name | ALPEN PARADIES |
| Amenities Near By | Golf Nearby, Park, Recreation, Schools, Ski Area |
| Community Features | Family Oriented |
| Features | Level Lot, Central Island, One Balcony |
| Parking Space Total | 2 |
| View Type | Lake View, Mountain View |
Building
| Bathroom Total | 3 |
| Bedrooms Total | 4 |
| Amenities | Rv Storage |
| Appliances | Refrigerator, Dishwasher, Dryer, Range - Gas, Microwave, Washer |
| Constructed Date | 2013 |
| Construction Style Attachment | Detached |
| Cooling Type | Central Air Conditioning |
| Exterior Finish | Composite Siding |
| Fire Protection | Security System |
| Fireplace Present | Yes |
| Fireplace Type | Insert |
| Flooring Type | Ceramic Tile, Vinyl |
| Heating Type | In Floor Heating, See Remarks |
| Roof Material | Asphalt Shingle |
| Roof Style | Unknown |
| Stories Total | 1 |
| Size Interior | 2707 Sqft |
| Type | House |
| Utility Water | Community Water User's Utility |
Parking
| Attached Garage | 2 |
Land
| Access Type | Easy Access |
| Acreage | No |
| Land Amenities | Golf Nearby, Park, Recreation, Schools, Ski Area |
| Landscape Features | Landscaped, Level |
| Sewer | Municipal Sewage System |
| Size Frontage | 59 Ft |
| Size Irregular | 0.16 |
| Size Total | 0.16 Ac|under 1 Acre |
| Size Total Text | 0.16 Ac|under 1 Acre |
| Zoning Type | Unknown |
Rooms
| Level | Type | Length | Width | Dimensions |
|---|---|---|---|---|
| Second Level | 4pc Ensuite Bath | 10'4'' x 9'7'' | ||
| Second Level | 4pc Bathroom | 9'2'' x 5'0'' | ||
| Second Level | Bedroom | 13'1'' x 10'6'' | ||
| Second Level | Bedroom | 11'7'' x 10'11'' | ||
| Second Level | Primary Bedroom | 17'11'' x 12'2'' | ||
| Second Level | Living Room | 20'0'' x 14'1'' | ||
| Second Level | Dining Room | 14'7'' x 11'6'' | ||
| Second Level | Kitchen | 16'1'' x 11'6'' | ||
| Main Level | Other | 22'1'' x 23'2'' | ||
| Main Level | 4pc Bathroom | 8'6'' x 6'0'' | ||
| Main Level | Laundry Room | 7'3'' x 6'9'' | ||
| Main Level | Other | 13'8'' x 10'3'' | ||
| Main Level | Great Room | 20'10'' x 10'1'' | ||
| Main Level | Family Room | 15'4'' x 13'8'' | ||
| Main Level | Bedroom | 13'8'' x 12'5'' | ||
| Main Level | Den | 10'2'' x 10'0'' |
https://www.realtor.ca/real-estate/27432650/2592-alpen-paradies-road-unit-7-blind-bay-blind-bay



















