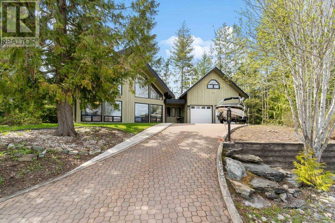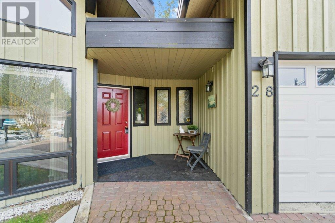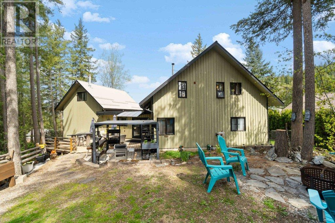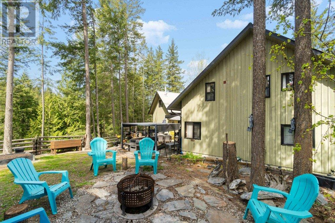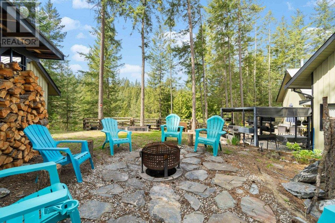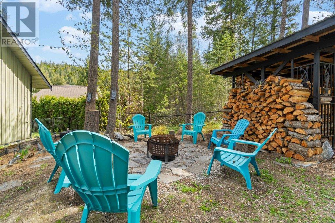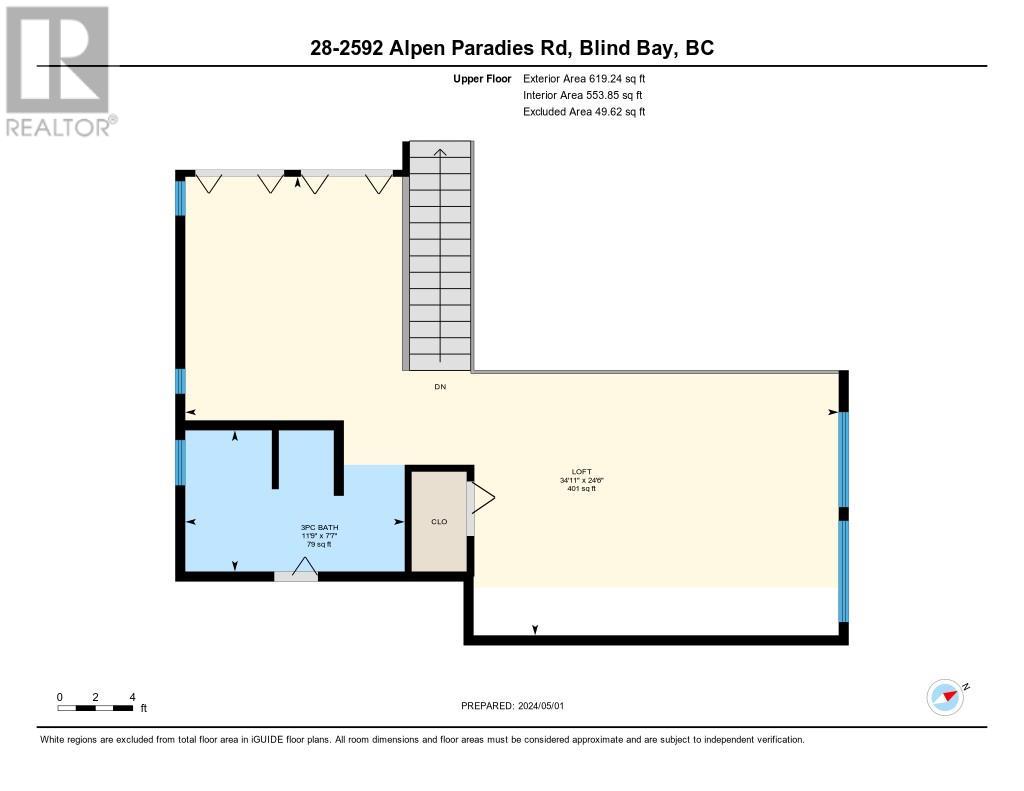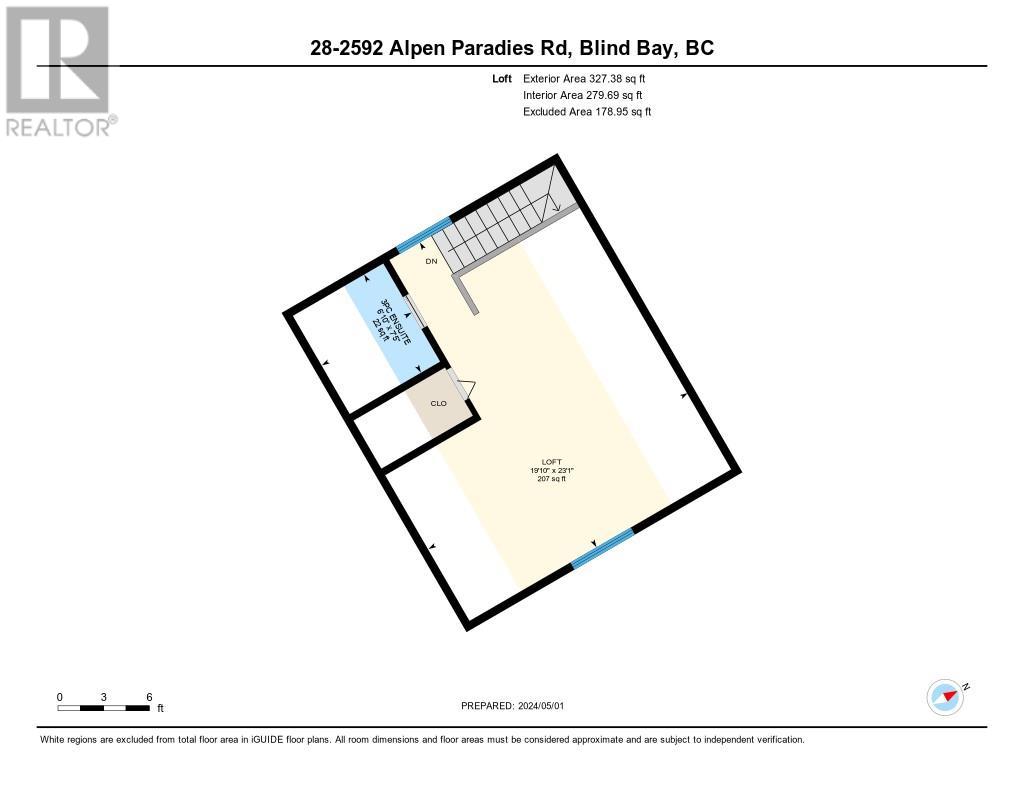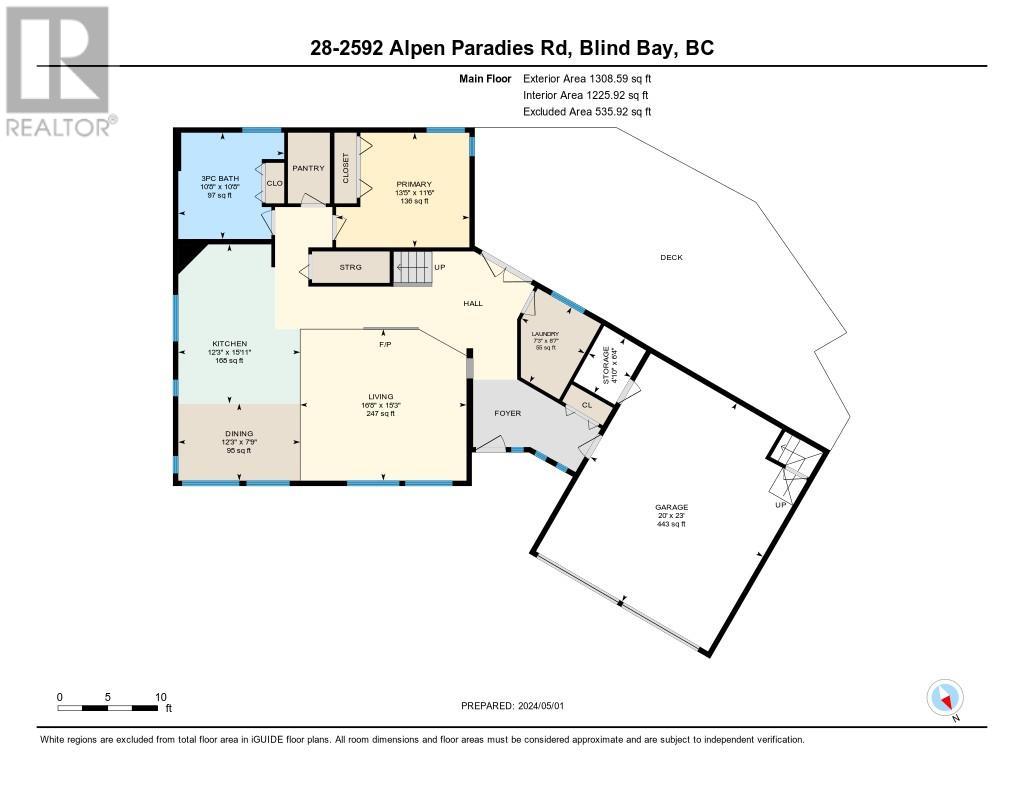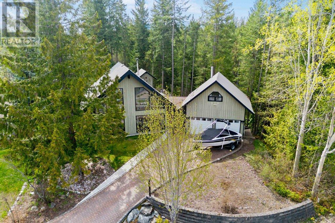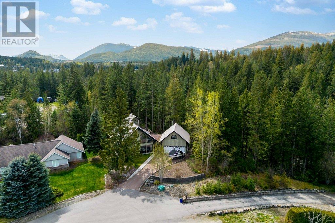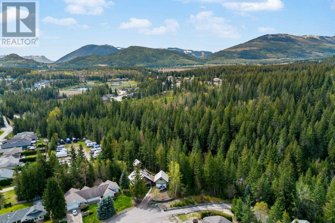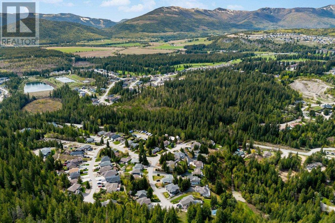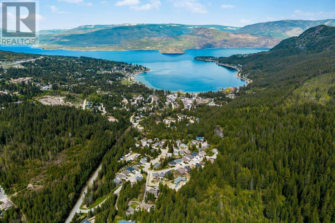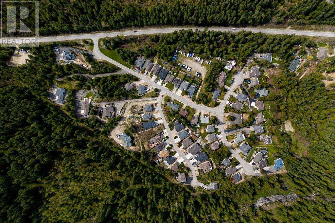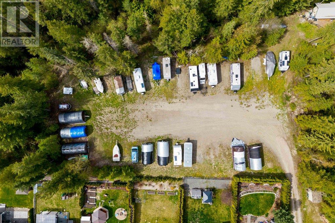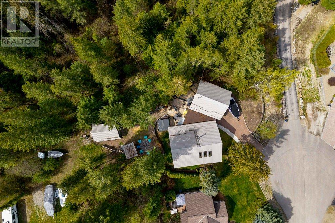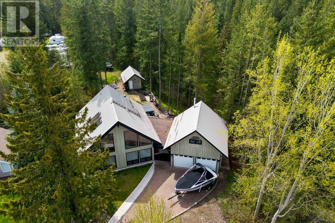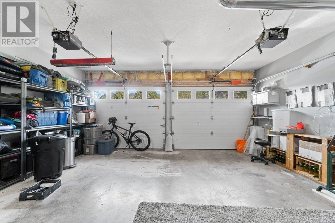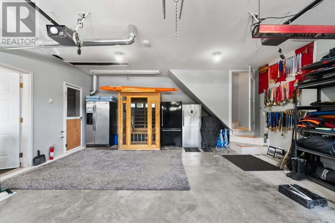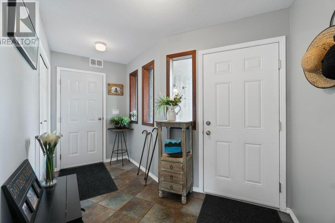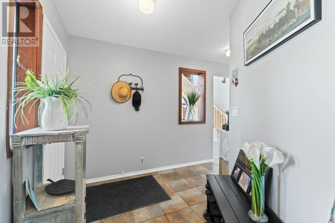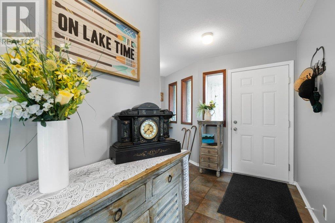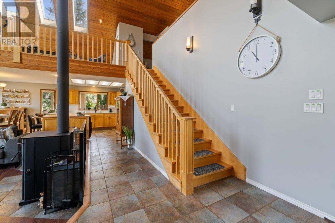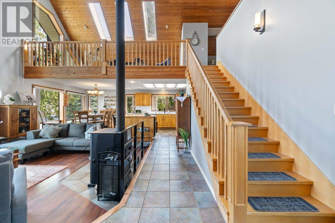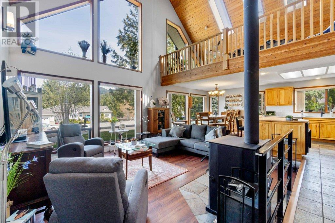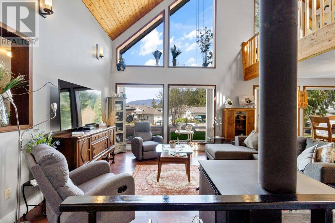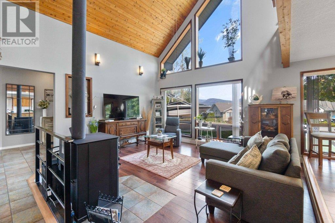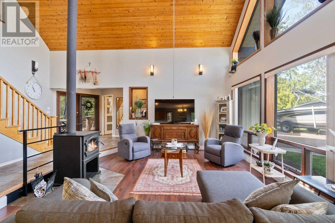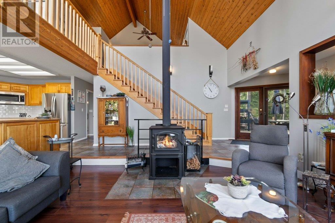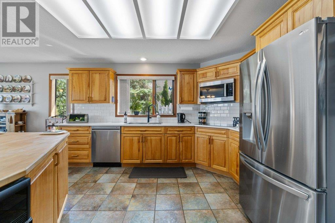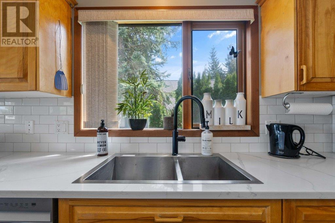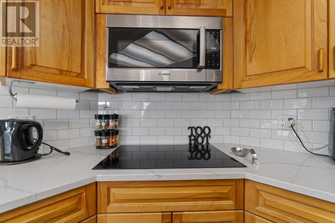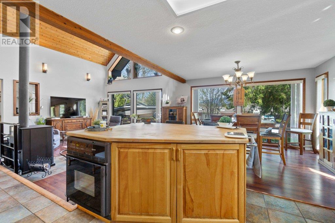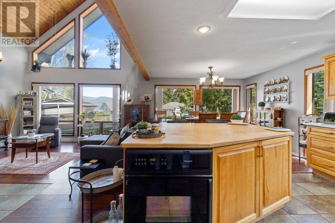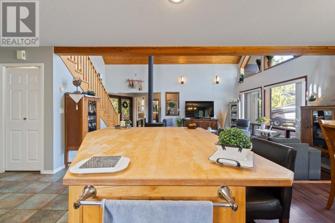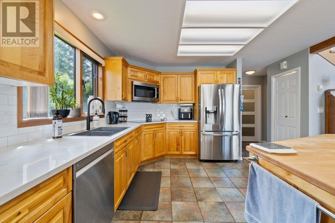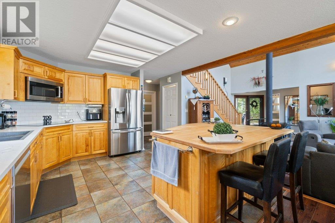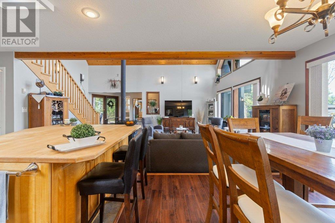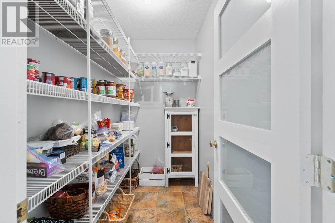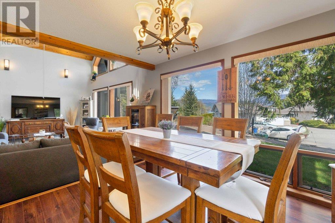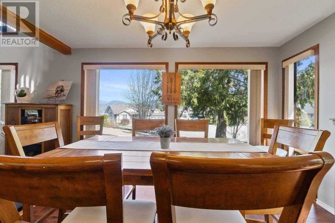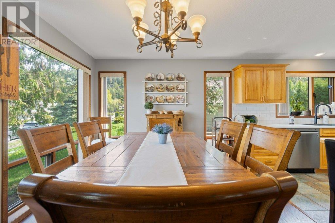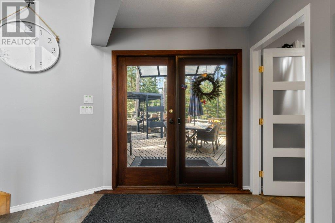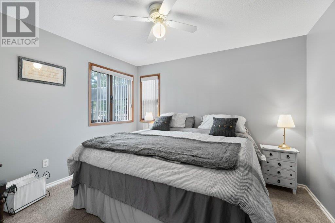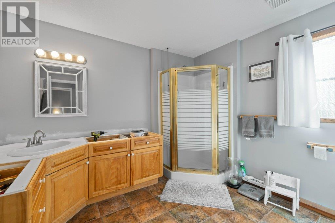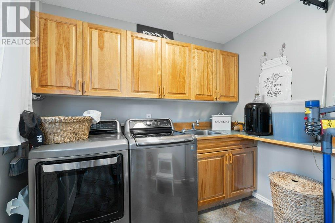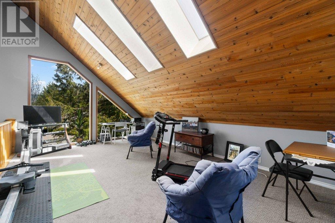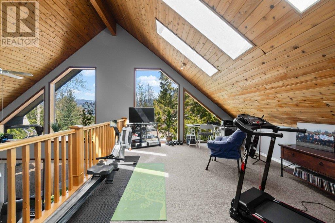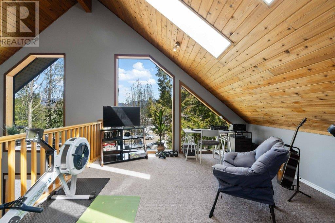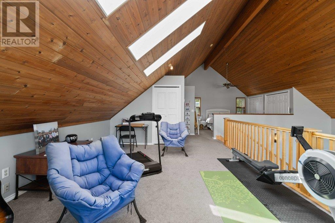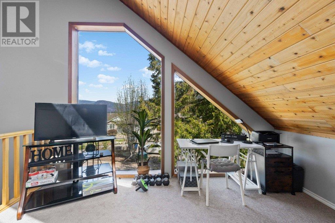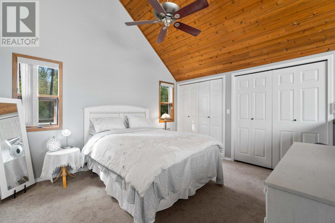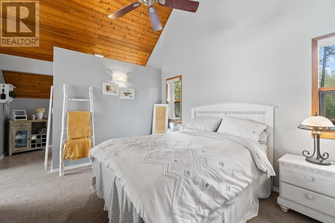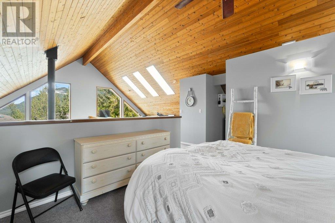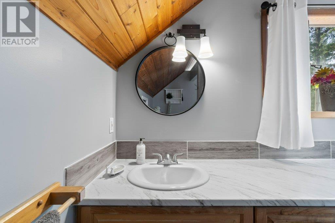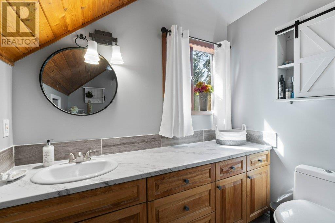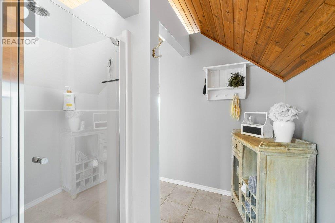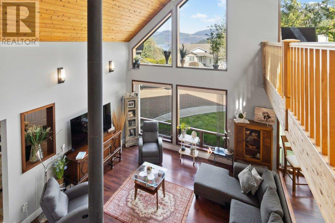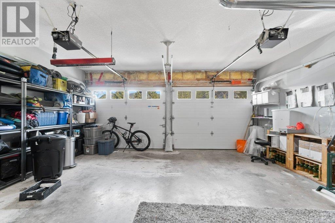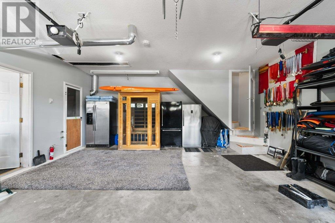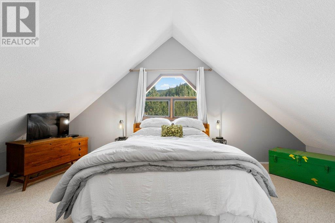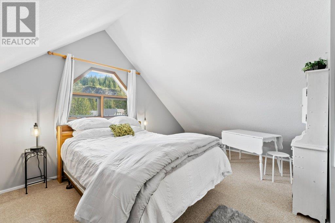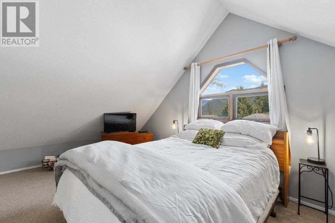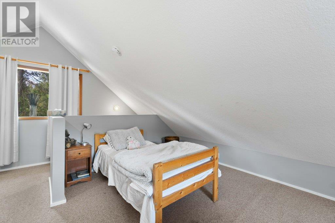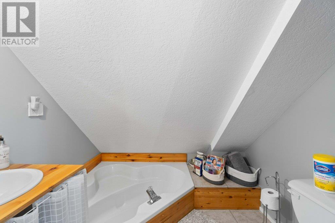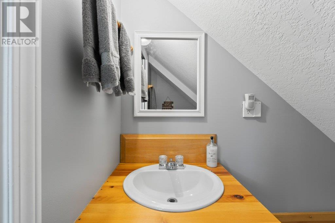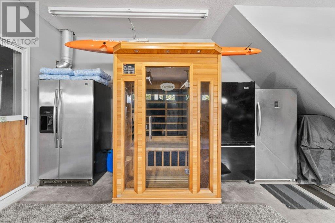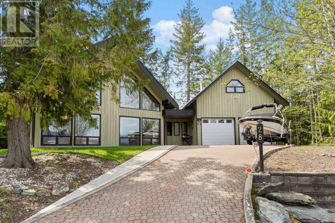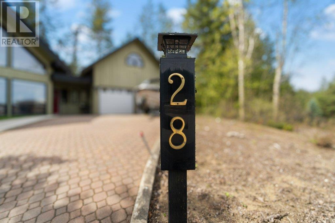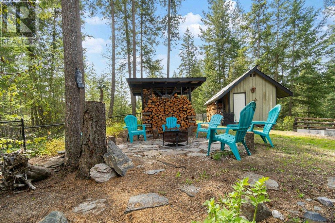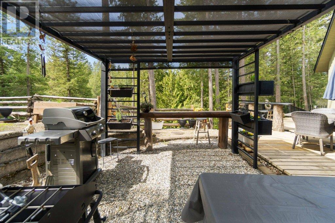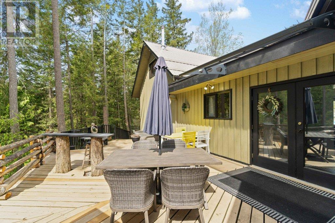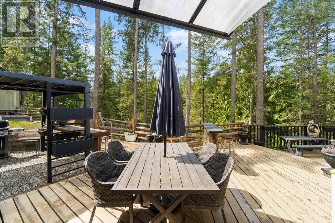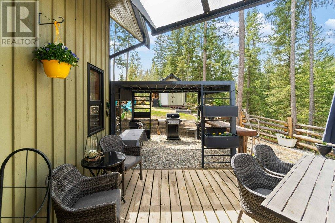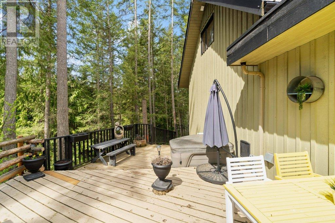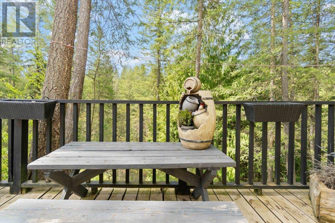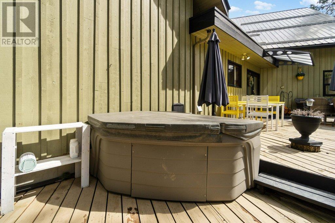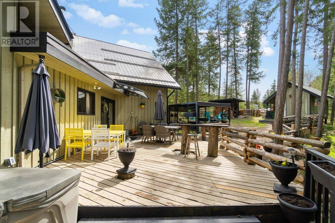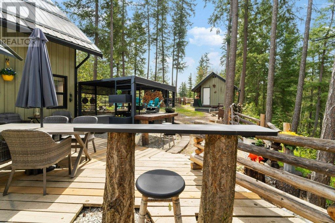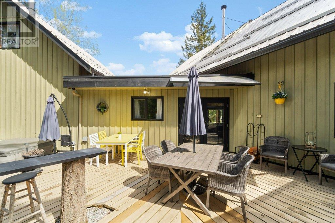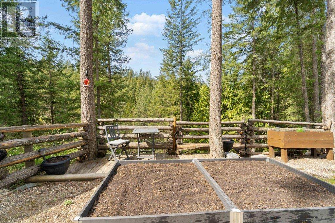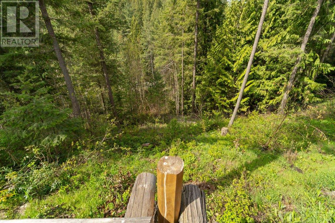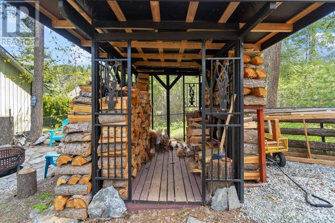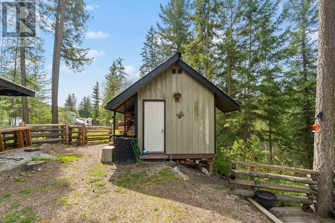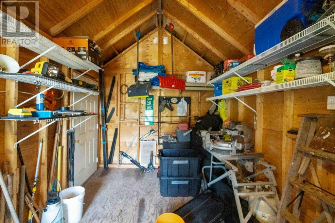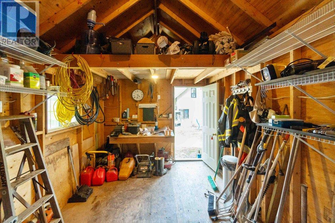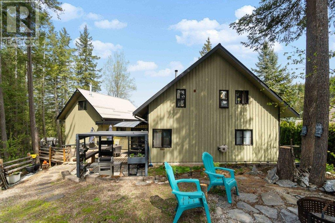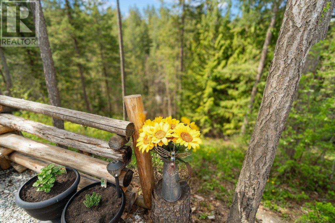3 Bedroom
3 Bathroom
2254 sqft
Fireplace
In Floor Heating, See Remarks
Landscaped
$819,000
Look beyond the ordinary…… Nestled within the charming community of Alpen Paradies you will find the perfect Lake view oasis perched on the hill at the end of the cul-de-sac. This character home has a remarkable & amazing outdoor space that provides privacy, parklike fenced backyard that is perfect for entertaining while enjoying total privacy, firepit to sit around & relax, tons of deck space, hot tub, gazebo, garden boxes, garden shed & just the perfect place to hang out & relax. The main floor has been freshly painted & boasts a wall of windows to enjoy the natural light & Lakeview, soaring ceiling, sunken living room with pellet stove to keep you warm & cozy, kitchen with lots of cabinets, large island & quartz counter-tops, built-in oven, counter-top stove & beautiful wood cabinets, spacious dining area off the kitchen, laundry with lots of cabinets, full bath, walk-in pantry & guest bedroom. Head up the beautiful wood staircase to an open area/flex room with a beautiful lakeview that overlooks the main floor & you will also find your primary bedroom with an ensuite. Above the garage is a large bedroom with bath for your guests. Updates include paint, quartz countertops, laminate countertops & shower door. Large garage has Sauna & entry to guest suite. Strata fee includes RV compound parking. Such a great location offering close proximity to Shuswap Lake, Golf Course, Beach, Marina, restaurants & shopping. (id:46227)
Property Details
|
MLS® Number
|
10311442 |
|
Property Type
|
Single Family |
|
Neigbourhood
|
Blind Bay |
|
Community Name
|
Alpen Paradies |
|
Amenities Near By
|
Golf Nearby, Park, Recreation |
|
Community Features
|
Pets Allowed |
|
Features
|
Cul-de-sac, Private Setting, Irregular Lot Size, Central Island |
|
Parking Space Total
|
2 |
|
Road Type
|
Cul De Sac |
|
View Type
|
Lake View |
Building
|
Bathroom Total
|
3 |
|
Bedrooms Total
|
3 |
|
Appliances
|
Refrigerator, Dishwasher, Dryer, Cooktop - Electric, See Remarks, Washer, Oven - Built-in |
|
Constructed Date
|
1996 |
|
Construction Style Attachment
|
Detached |
|
Exterior Finish
|
Wood Siding |
|
Fireplace Present
|
Yes |
|
Fireplace Type
|
Stove |
|
Flooring Type
|
Carpeted, Laminate, Tile |
|
Heating Type
|
In Floor Heating, See Remarks |
|
Roof Material
|
Steel |
|
Roof Style
|
Unknown |
|
Stories Total
|
2 |
|
Size Interior
|
2254 Sqft |
|
Type
|
House |
|
Utility Water
|
Private Utility |
Parking
Land
|
Access Type
|
Easy Access |
|
Acreage
|
No |
|
Fence Type
|
Fence |
|
Land Amenities
|
Golf Nearby, Park, Recreation |
|
Landscape Features
|
Landscaped |
|
Sewer
|
See Remarks |
|
Size Irregular
|
0.4 |
|
Size Total
|
0.4 Ac|under 1 Acre |
|
Size Total Text
|
0.4 Ac|under 1 Acre |
|
Zoning Type
|
Unknown |
Rooms
| Level |
Type |
Length |
Width |
Dimensions |
|
Second Level |
Full Ensuite Bathroom |
|
|
7'1'' x 7'5'' |
|
Second Level |
Bedroom |
|
|
23'0'' x 20'0'' |
|
Second Level |
Full Ensuite Bathroom |
|
|
7'6'' x 11'8'' |
|
Second Level |
Primary Bedroom |
|
|
11'3'' x 13'0'' |
|
Second Level |
Exercise Room |
|
|
13'3'' x 19'5'' |
|
Main Level |
Foyer |
|
|
6'8'' x 13'0'' |
|
Main Level |
Utility Room |
|
|
6'3'' x 4'7'' |
|
Main Level |
Laundry Room |
|
|
8'7'' x 7'3'' |
|
Main Level |
3pc Bathroom |
|
|
8'4'' x 10'7'' |
|
Main Level |
Bedroom |
|
|
10'10'' x 11'5'' |
|
Main Level |
Dining Room |
|
|
10'4'' x 12'2'' |
|
Main Level |
Living Room |
|
|
15'1'' x 16'7'' |
|
Main Level |
Kitchen |
|
|
12'2'' x 13'4'' |
https://www.realtor.ca/real-estate/26871536/2592-alpen-paradies-road-unit-28-blind-bay-blind-bay


