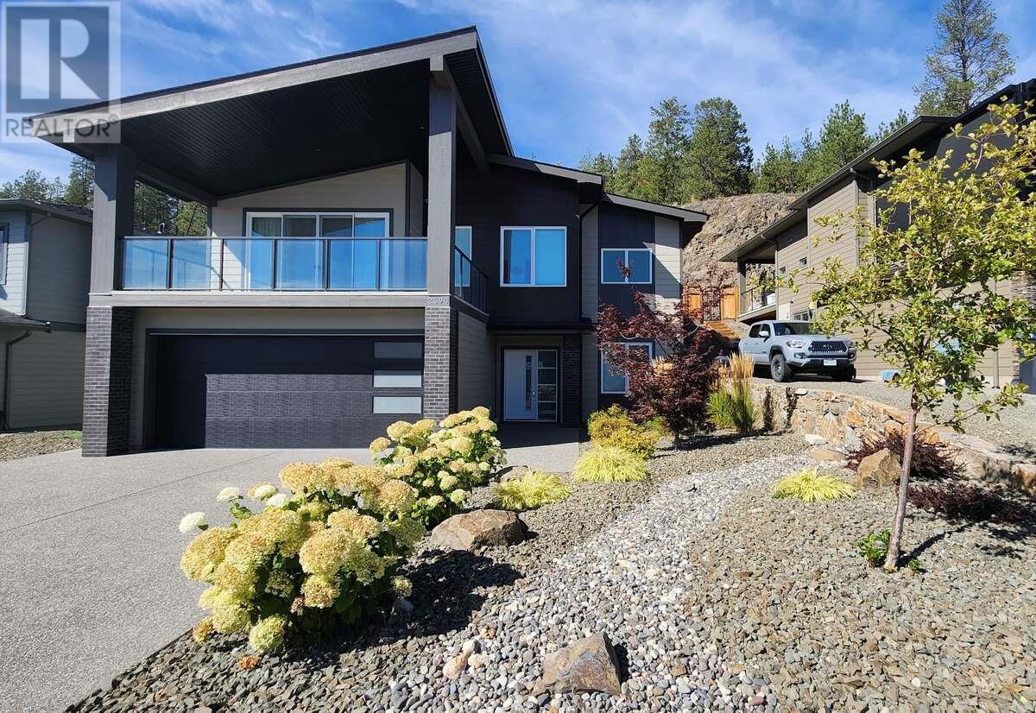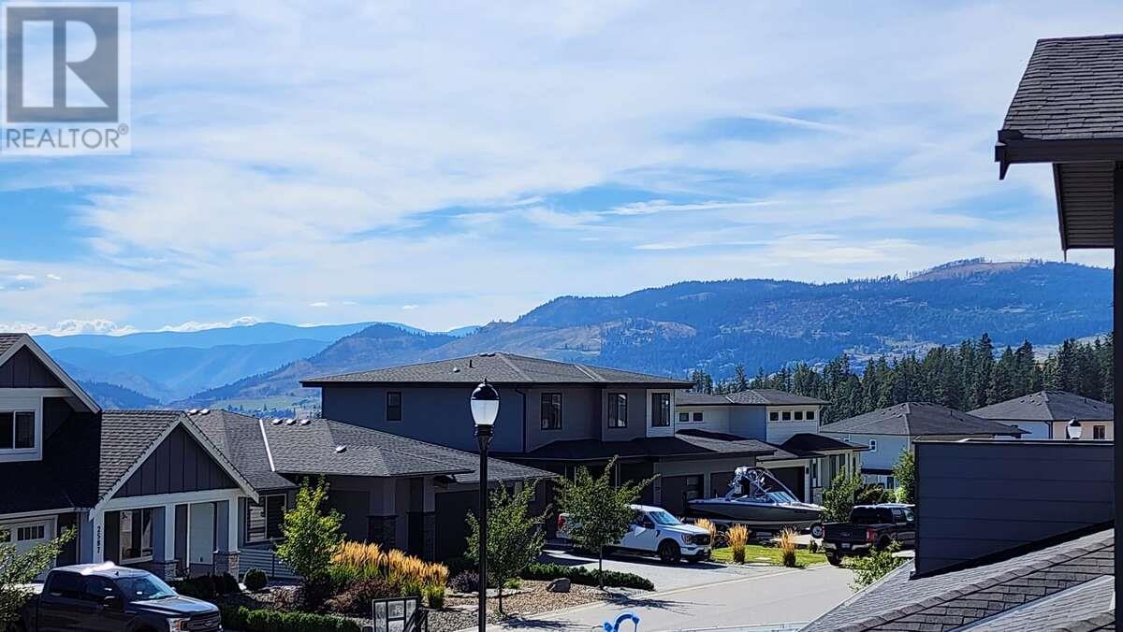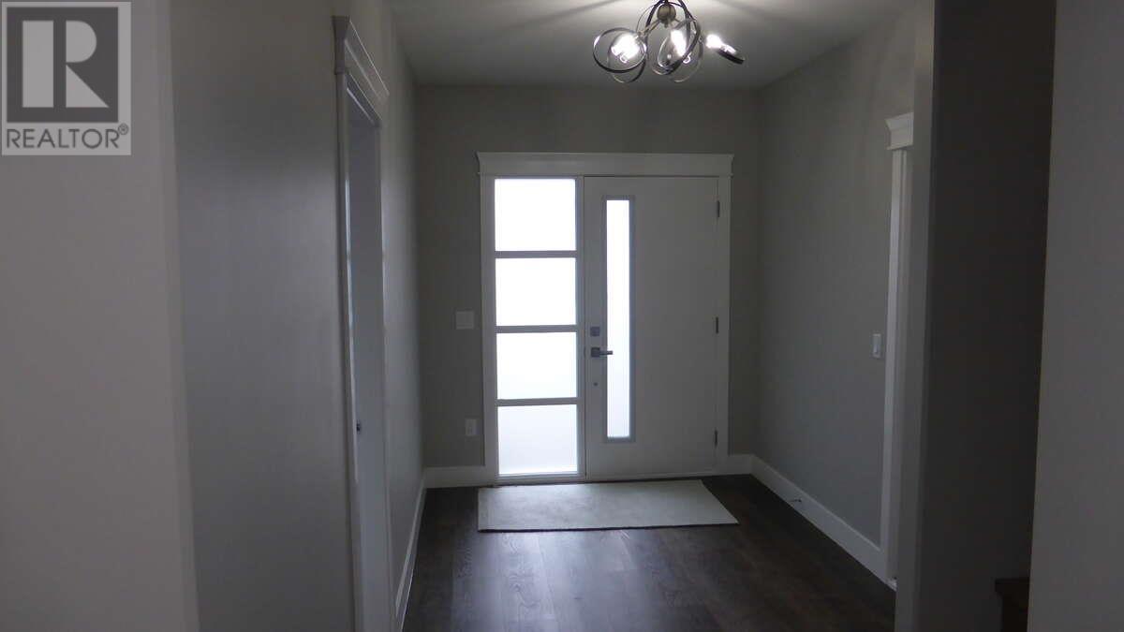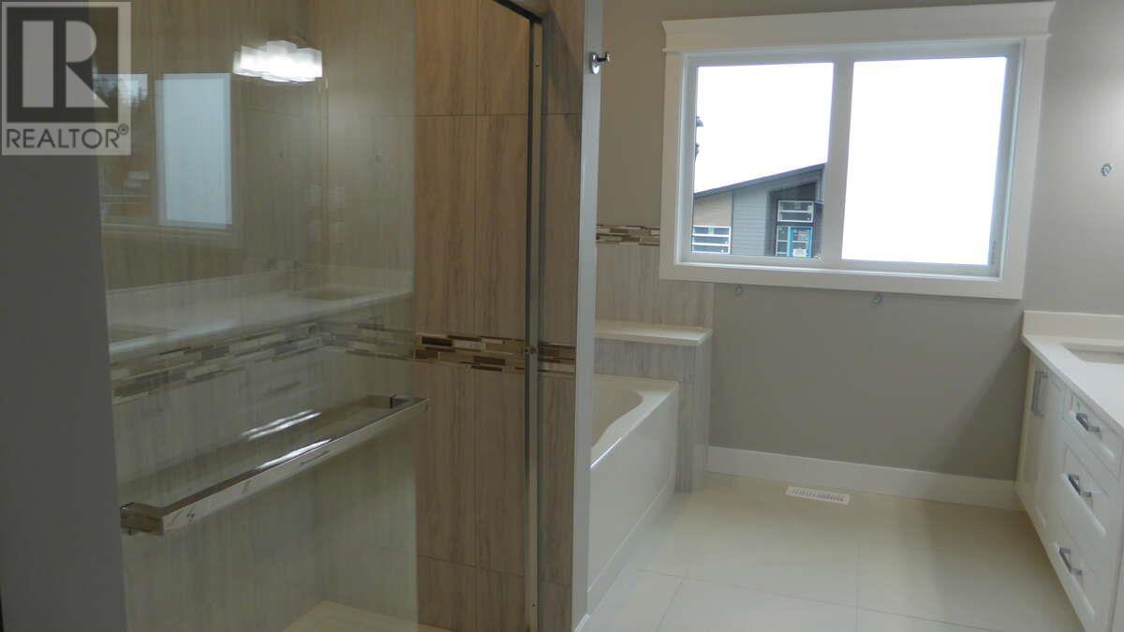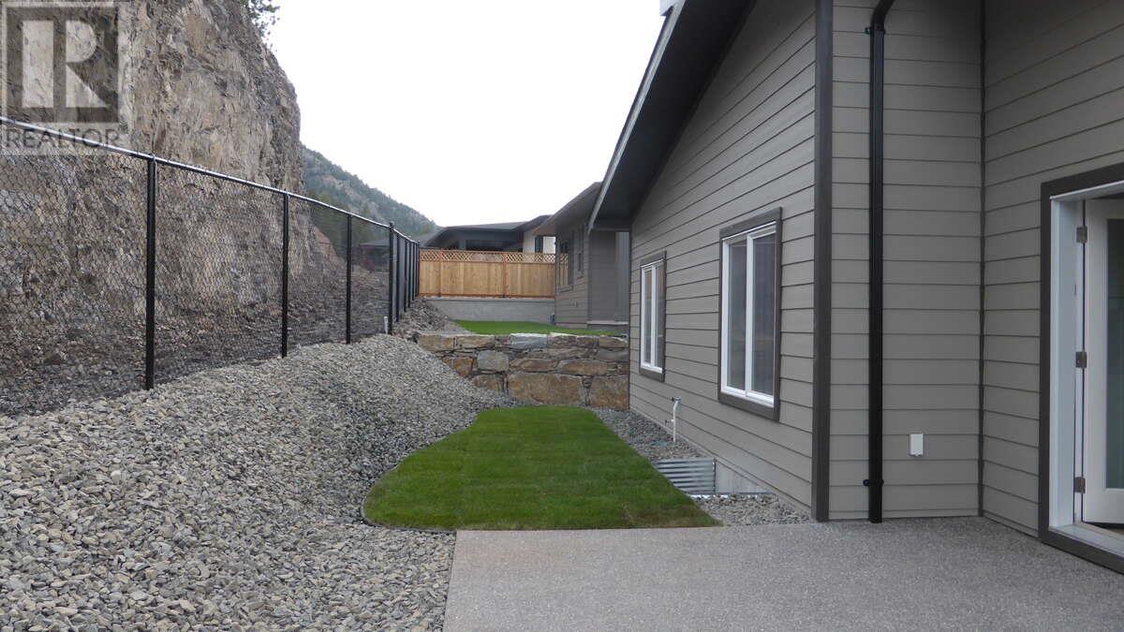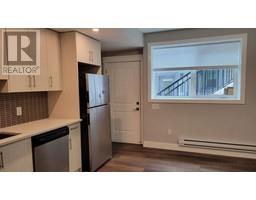6 Bedroom
4 Bathroom
2763 sqft
Fireplace
Central Air Conditioning
Baseboard Heaters, Forced Air, See Remarks
$1,099,000
For more info, please click the Brochure button below. Best Priced, GST included. New home in Tallus Ridge! 2763 sq ft of living space, boasting total of 6 bedrooms, *Legal 2 Bed room Rental suite*. The entry level includes a large foyer with spacious closet for winter clothing and shoes. Adjacent to the foyer is a bedroom with large closet and ensuite with shower and access to the suite from here. The living area is filled with natural light from abundant windows and features a spacious covered balcony with nice lakeview. The kitchen is generously sized, with ample cupboard space, an island for both cooking and eating, quartz countertops throughout the home and a roughed in gas stove hookup with easy access to the back patio and fenced yard. The master bedroom offers a view, a ceiling fan, a luxurious 5-piece ensuite with a jetted tub, and a walk-in closet with built-in storage. Additionally there are 2 more bedrooms with large closets and custom built shelving, a main 4-piece bathroom with large bathtub and laundry facilities to complete the main floor. The Legal 2 bedroom suite has its own entrance, open kitchen/living area, large windows, laundry facilities, and heating system, ensuring privacy and comfort for its residents. 2 parking spaces just for the tenants. House is installed with high efficient furnace, central A/C, ventilation system and gas water heater. Gas BBQ hook up. Gas connection for stove R.I (id:46227)
Property Details
|
MLS® Number
|
10322662 |
|
Property Type
|
Single Family |
|
Neigbourhood
|
Shannon Lake |
|
Amenities Near By
|
Golf Nearby |
|
Features
|
Central Island, Jacuzzi Bath-tub, One Balcony |
|
Parking Space Total
|
7 |
Building
|
Bathroom Total
|
4 |
|
Bedrooms Total
|
6 |
|
Appliances
|
Range, Dishwasher, Range - Electric, Microwave, Washer & Dryer, Washer/dryer Stack-up |
|
Constructed Date
|
2020 |
|
Construction Style Attachment
|
Detached |
|
Cooling Type
|
Central Air Conditioning |
|
Exterior Finish
|
Composite Siding |
|
Fireplace Fuel
|
Gas |
|
Fireplace Present
|
Yes |
|
Fireplace Type
|
Unknown |
|
Heating Type
|
Baseboard Heaters, Forced Air, See Remarks |
|
Roof Material
|
Asphalt Shingle |
|
Roof Style
|
Unknown |
|
Stories Total
|
2 |
|
Size Interior
|
2763 Sqft |
|
Type
|
House |
|
Utility Water
|
Municipal Water |
Parking
Land
|
Acreage
|
No |
|
Land Amenities
|
Golf Nearby |
|
Sewer
|
Municipal Sewage System |
|
Size Irregular
|
0.16 |
|
Size Total
|
0.16 Ac|under 1 Acre |
|
Size Total Text
|
0.16 Ac|under 1 Acre |
|
Zoning Type
|
Unknown |
Rooms
| Level |
Type |
Length |
Width |
Dimensions |
|
Second Level |
4pc Bathroom |
|
|
9'8'' x 5'0'' |
|
Second Level |
Bedroom |
|
|
10'5'' x 11'4'' |
|
Second Level |
Bedroom |
|
|
10'5'' x 11'4'' |
|
Second Level |
5pc Ensuite Bath |
|
|
6'5'' x 11'4'' |
|
Second Level |
Primary Bedroom |
|
|
13'6'' x 14'0'' |
|
Second Level |
Kitchen |
|
|
15'0'' x 13'0'' |
|
Second Level |
Dining Room |
|
|
13'0'' x 10'0'' |
|
Second Level |
Great Room |
|
|
15'0'' x 16'0'' |
|
Main Level |
3pc Ensuite Bath |
|
|
5'8'' x 6'0'' |
|
Main Level |
Bedroom |
|
|
9'8'' x 11'8'' |
|
Main Level |
Foyer |
|
|
7'6'' x 10'2'' |
|
Additional Accommodation |
Kitchen |
|
|
11' x 5' |
|
Additional Accommodation |
Full Bathroom |
|
|
9'2'' x 5'10'' |
|
Additional Accommodation |
Bedroom |
|
|
9'1'' x 9'10'' |
|
Additional Accommodation |
Bedroom |
|
|
10'5'' x 9'10'' |
|
Additional Accommodation |
Living Room |
|
|
15'0'' x 15'0'' |
https://www.realtor.ca/real-estate/27330287/2590-crown-crest-drive-west-kelowna-shannon-lake


