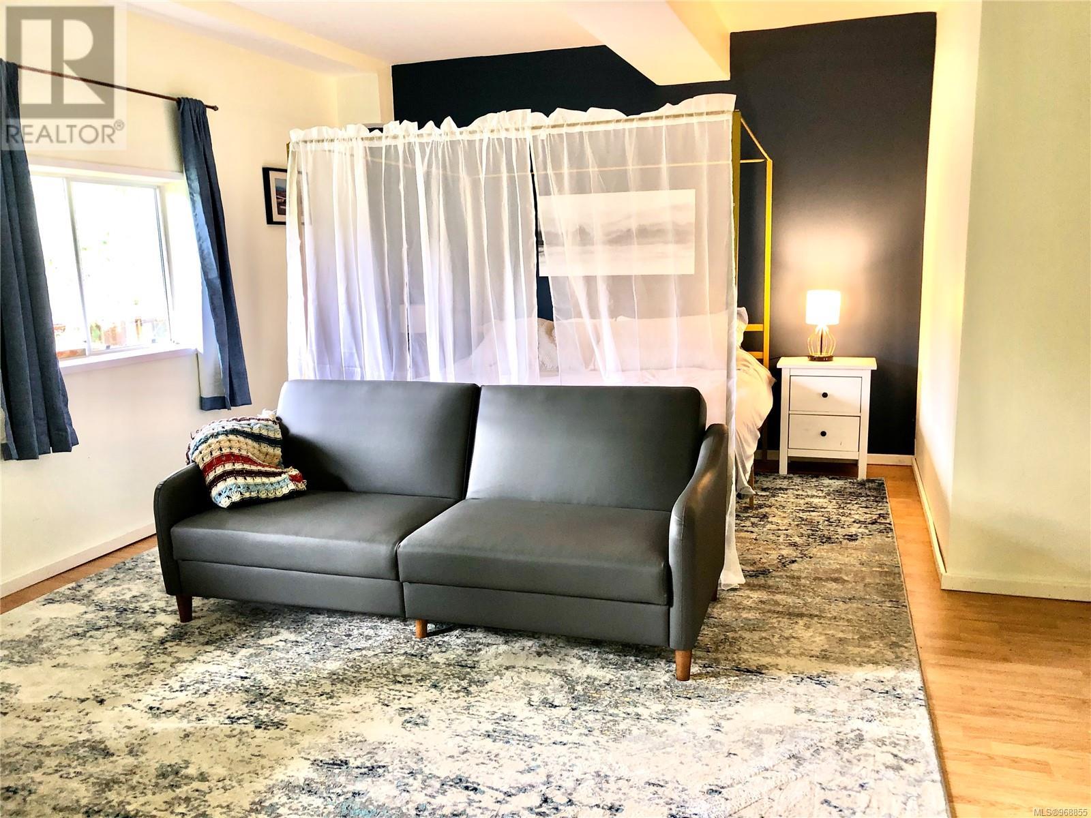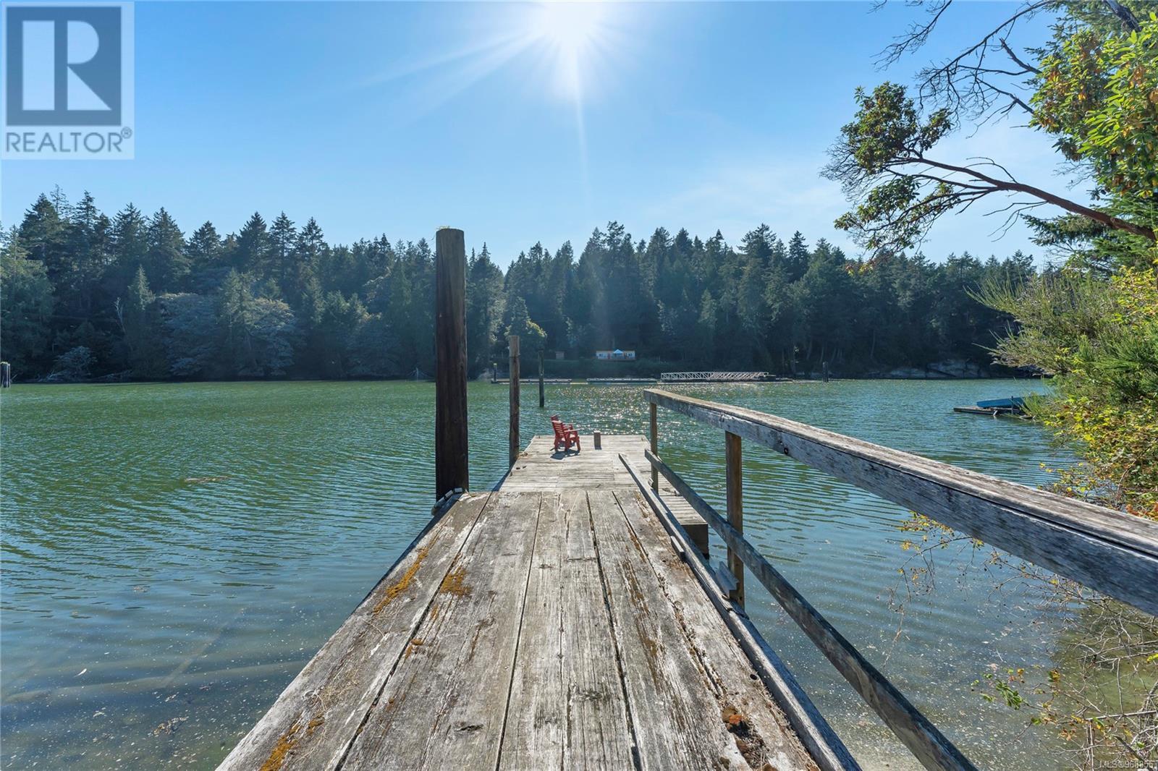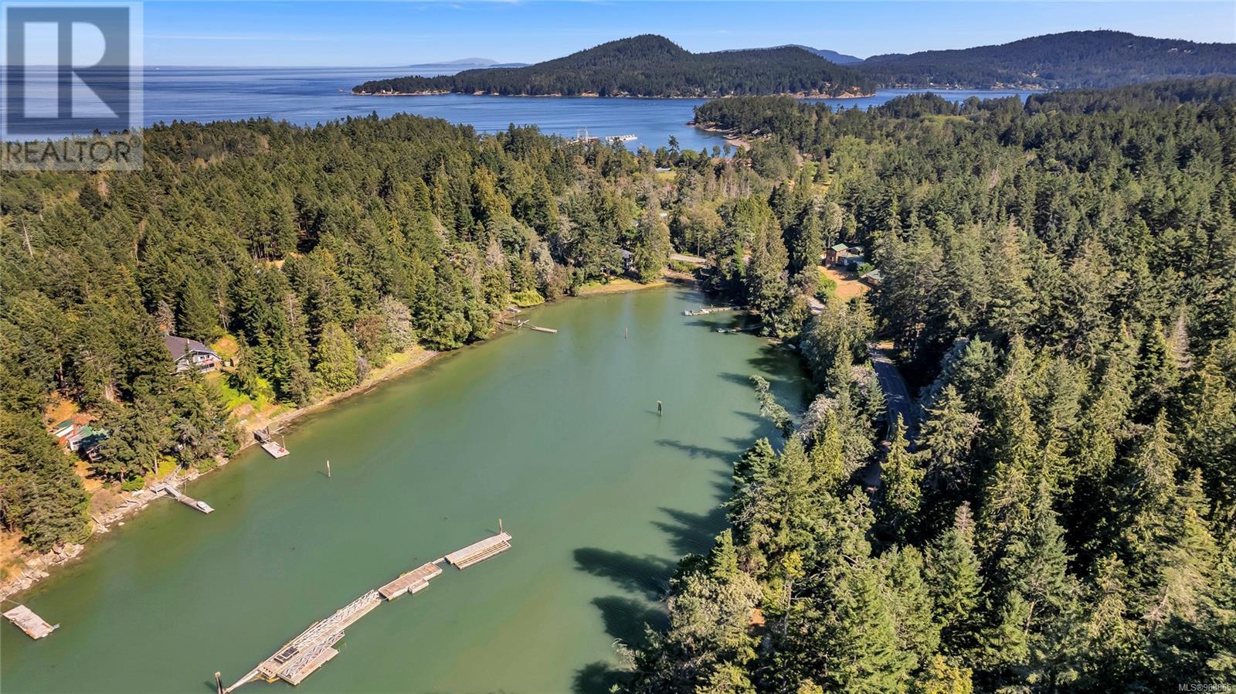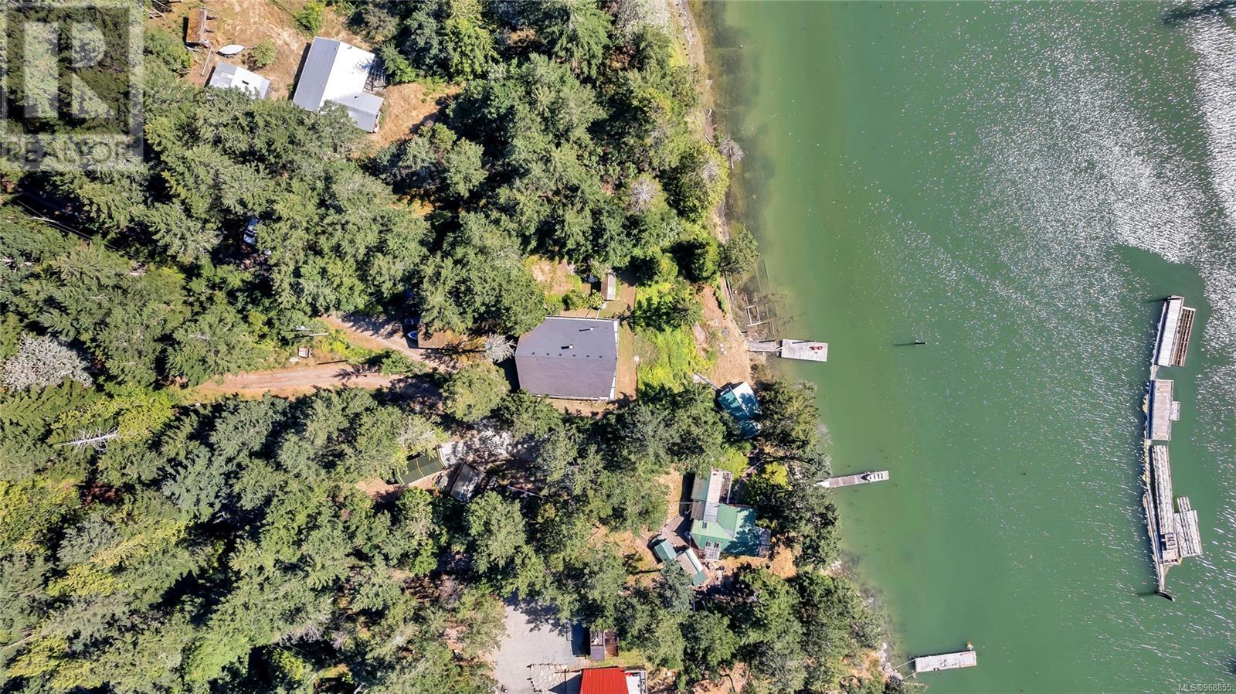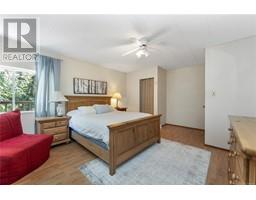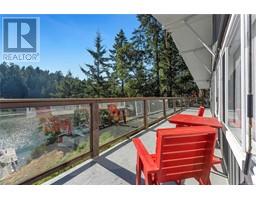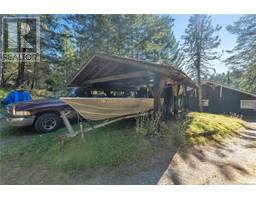4 Bedroom
2 Bathroom
2994 sqft
Fireplace
None
Heat Pump
Waterfront On Ocean
Acreage
$999,000
Welcome to the Sunny Bay chalet on Galiano Island! This extremely rare OCEANFRONT ACREAGE with a legal dock, a ''seaside cottage'' ready for your ideas, and lower level suite as a mortgage helper! The spacious open concept mail level of this 2994 sq ft home offers a gorgeous open floor plan with 2 bedrooms plus den/office and wrap around deck to fully enjoy the breathtaking views of Whaler Bay. With a greenhouse, mature fruit trees and plenty of space to grow your own food, the beautiful 1.42 acre lot is perfectly situated just moments to the Sturdies Bay Ferry terminal, quaint Sturdies Bay Village and all the recreation and conveniences Galiano has to offer. Other features include 5.5 gpm well with great water, 2015 roof replacement, new heat pump, and double carport. Seize this fantastic opportunity! (id:46227)
Property Details
|
MLS® Number
|
968855 |
|
Property Type
|
Single Family |
|
Neigbourhood
|
Galiano |
|
Features
|
Acreage, Central Location, Other, Rectangular, Marine Oriented |
|
Parking Space Total
|
4 |
|
Plan
|
Vip22941 |
|
View Type
|
Ocean View |
|
Water Front Type
|
Waterfront On Ocean |
Building
|
Bathroom Total
|
2 |
|
Bedrooms Total
|
4 |
|
Constructed Date
|
1970 |
|
Cooling Type
|
None |
|
Fireplace Present
|
Yes |
|
Fireplace Total
|
1 |
|
Heating Fuel
|
Electric |
|
Heating Type
|
Heat Pump |
|
Size Interior
|
2994 Sqft |
|
Total Finished Area
|
2994 Sqft |
|
Type
|
House |
Land
|
Access Type
|
Road Access |
|
Acreage
|
Yes |
|
Size Irregular
|
1.42 |
|
Size Total
|
1.42 Ac |
|
Size Total Text
|
1.42 Ac |
|
Zoning Description
|
Vr2 |
|
Zoning Type
|
Residential |
Rooms
| Level |
Type |
Length |
Width |
Dimensions |
|
Lower Level |
Storage |
|
|
17'11 x 37'10 |
|
Lower Level |
Bathroom |
|
|
6'11 x 6'5 |
|
Lower Level |
Bedroom |
|
|
8'3 x 15'3 |
|
Lower Level |
Bedroom |
|
|
13'1 x 18'11 |
|
Lower Level |
Living Room |
|
|
12'0 x 10'3 |
|
Lower Level |
Kitchen |
|
|
19'3 x 7'11 |
|
Main Level |
Bathroom |
|
|
13'2 x 10'3 |
|
Main Level |
Primary Bedroom |
|
|
18'0 x 13'3 |
|
Main Level |
Bedroom |
|
|
13'2 x 13'10 |
|
Main Level |
Den |
|
|
10'11 x 9'0 |
|
Main Level |
Living Room |
|
|
21'5 x 23'11 |
|
Main Level |
Dining Room |
|
|
16'1 x 6'8 |
|
Main Level |
Kitchen |
|
|
16'1 x 7'2 |
https://www.realtor.ca/real-estate/27101869/259-cain-rd-galiano-island-galiano





















