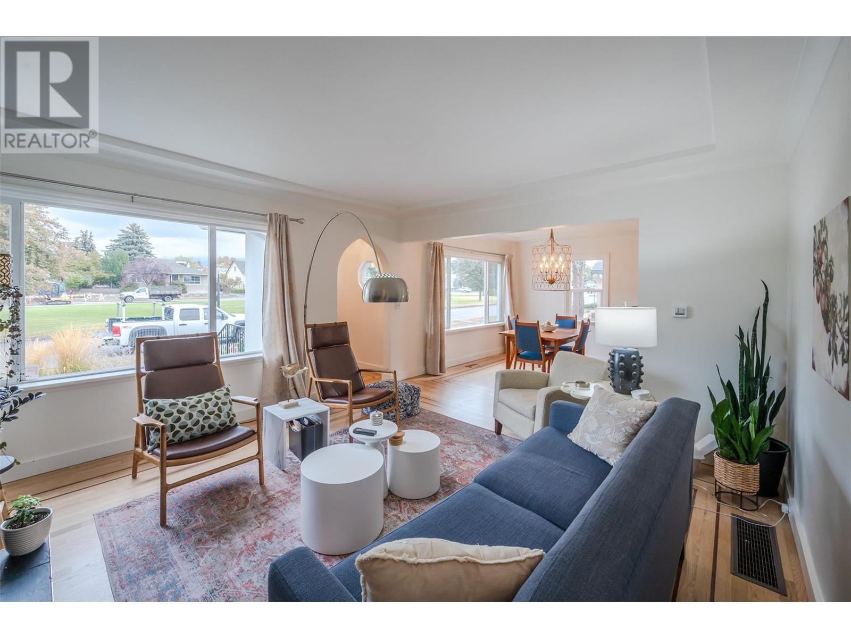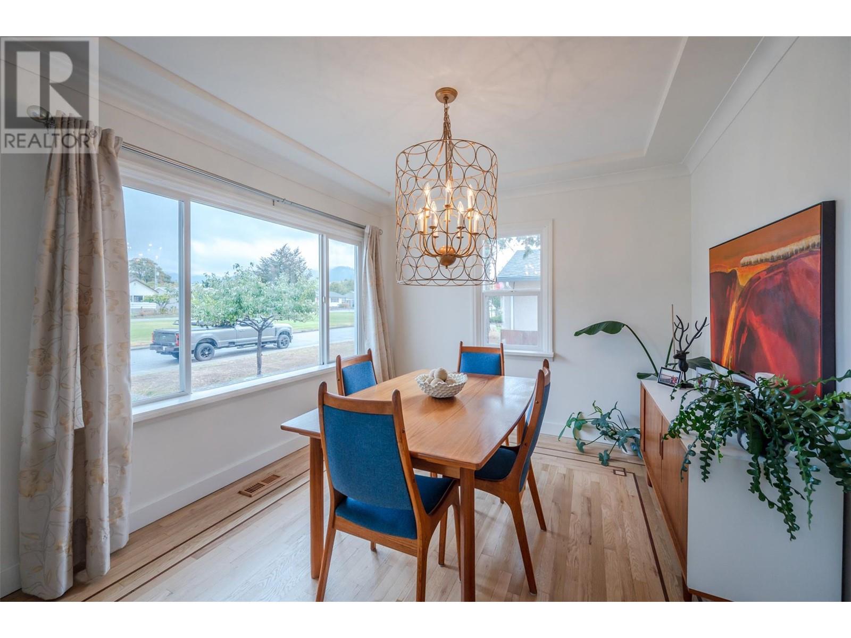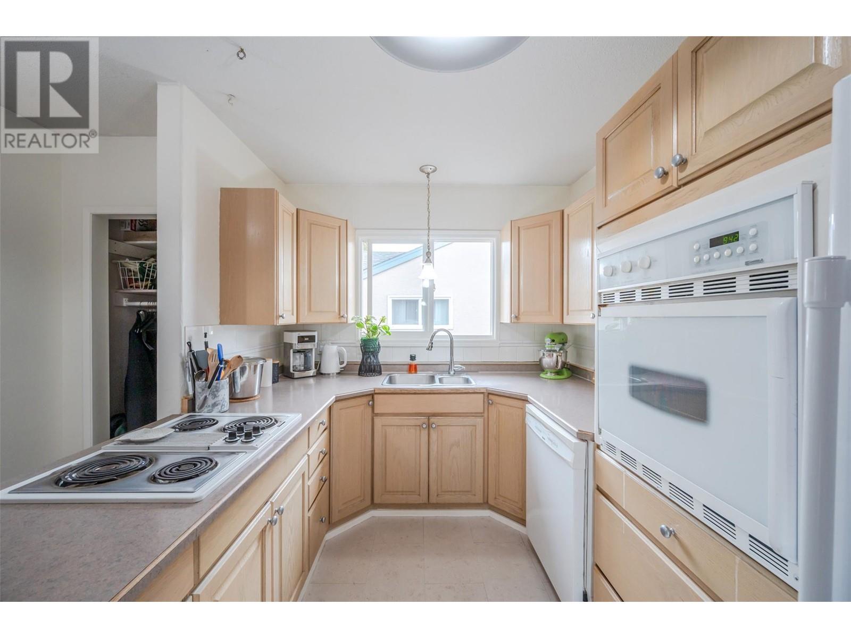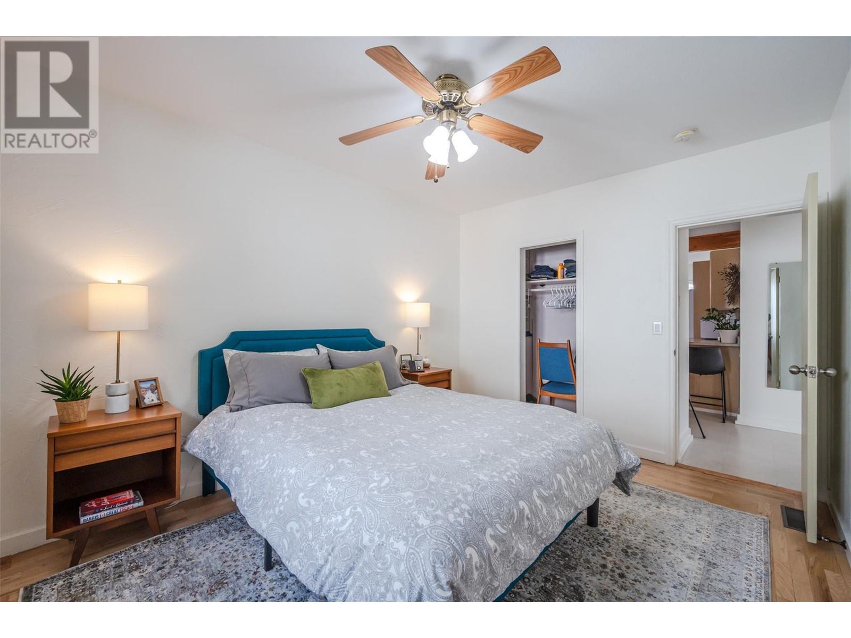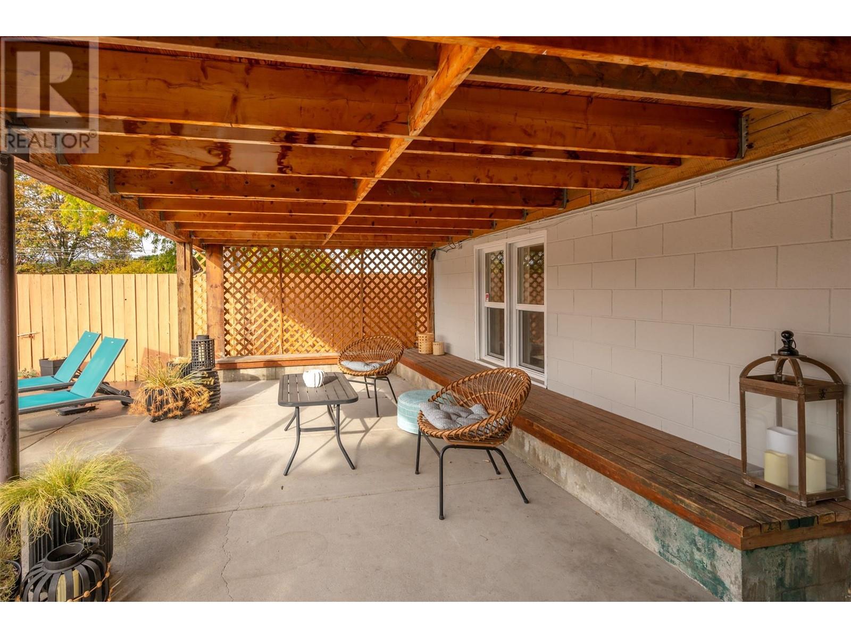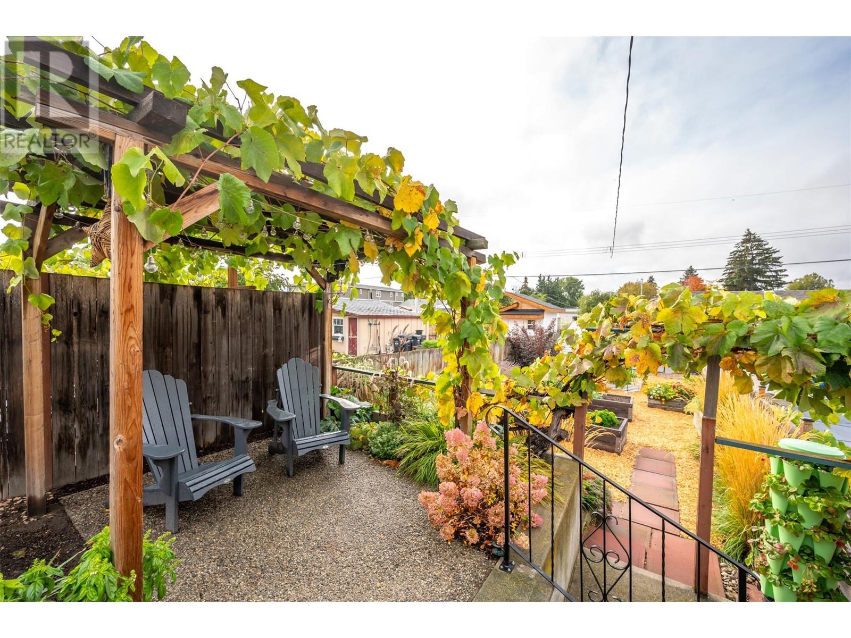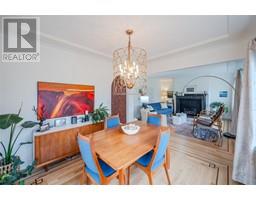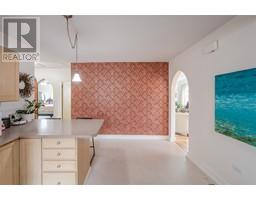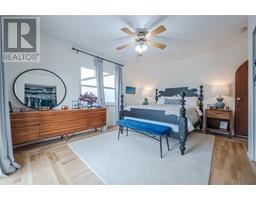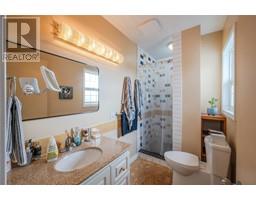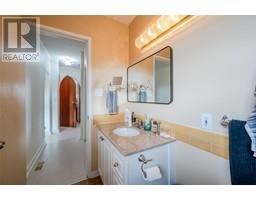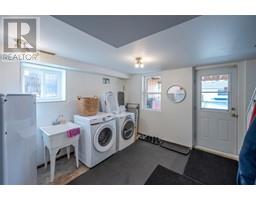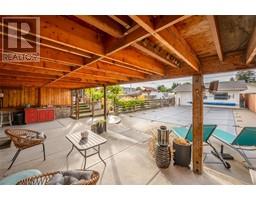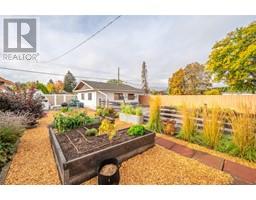4 Bedroom
2 Bathroom
2432 sqft
Ranch
Fireplace
Pool
Central Air Conditioning
Forced Air, See Remarks
Landscaped, Level
$999,000
Situated on Penticton's prestigious Windsor Avenue, this charming four bedroom home exudes character and elegance. Featured in the movie ""Drinkwater"", the property boasts hardwood floors, a fully fenced backyard with raised garden boxes, and a large detached double garage with lane access. Enjoy the summer days by the 16 x 32 pool with a new cover, pump, and filter system. Freshly painted inside and out. The main level offers a beautiful primary bedroom with patio doors to the deck, two guest bedrooms, a lovely kitchen, plus a separate dining and living area. The lower level features a spacious bedroom, a rec room, a four-piece bathroom, laundry, and storage. Don't miss this opportunity to own a piece of luxury on Penticton's premier street. Measurements taken from i-Guide. Call listing agent today for a viewing. (id:46227)
Property Details
|
MLS® Number
|
10326318 |
|
Property Type
|
Single Family |
|
Neigbourhood
|
Main North |
|
Amenities Near By
|
Park, Recreation, Schools, Shopping |
|
Features
|
Level Lot |
|
Parking Space Total
|
2 |
|
Pool Type
|
Pool |
|
View Type
|
Mountain View |
Building
|
Bathroom Total
|
2 |
|
Bedrooms Total
|
4 |
|
Appliances
|
Refrigerator, Cooktop, Dishwasher, Dryer, Washer, Oven - Built-in |
|
Architectural Style
|
Ranch |
|
Basement Type
|
Full |
|
Constructed Date
|
1949 |
|
Construction Style Attachment
|
Detached |
|
Cooling Type
|
Central Air Conditioning |
|
Exterior Finish
|
Stucco |
|
Fireplace Fuel
|
Gas |
|
Fireplace Present
|
Yes |
|
Fireplace Type
|
Unknown |
|
Flooring Type
|
Cork, Hardwood, Tile |
|
Heating Type
|
Forced Air, See Remarks |
|
Roof Material
|
Asphalt Shingle |
|
Roof Style
|
Unknown |
|
Stories Total
|
2 |
|
Size Interior
|
2432 Sqft |
|
Type
|
House |
|
Utility Water
|
Municipal Water |
Parking
Land
|
Access Type
|
Easy Access |
|
Acreage
|
No |
|
Fence Type
|
Fence |
|
Land Amenities
|
Park, Recreation, Schools, Shopping |
|
Landscape Features
|
Landscaped, Level |
|
Sewer
|
Municipal Sewage System |
|
Size Irregular
|
0.18 |
|
Size Total
|
0.18 Ac|under 1 Acre |
|
Size Total Text
|
0.18 Ac|under 1 Acre |
|
Zoning Type
|
Unknown |
Rooms
| Level |
Type |
Length |
Width |
Dimensions |
|
Basement |
Other |
|
|
13'2'' x 9'9'' |
|
Basement |
4pc Bathroom |
|
|
4'11'' x 11'6'' |
|
Basement |
Bedroom |
|
|
12'2'' x 15' |
|
Basement |
Laundry Room |
|
|
10'3'' x 17'7'' |
|
Basement |
Recreation Room |
|
|
12'2'' x 22'10'' |
|
Basement |
Storage |
|
|
5'2'' x 5'1'' |
|
Basement |
Utility Room |
|
|
8'2'' x 9'11'' |
|
Main Level |
3pc Bathroom |
|
|
10'4'' x 4'10'' |
|
Main Level |
Bedroom |
|
|
13'3'' x 10'1'' |
|
Main Level |
Bedroom |
|
|
10'7'' x 11' |
|
Main Level |
Dining Room |
|
|
11'10'' x 10'4'' |
|
Main Level |
Kitchen |
|
|
19'5'' x 11'7'' |
|
Main Level |
Living Room |
|
|
15'6'' x 13'5'' |
|
Main Level |
Primary Bedroom |
|
|
13'3'' x 14'8'' |
https://www.realtor.ca/real-estate/27550715/258-windsor-avenue-penticton-main-north





