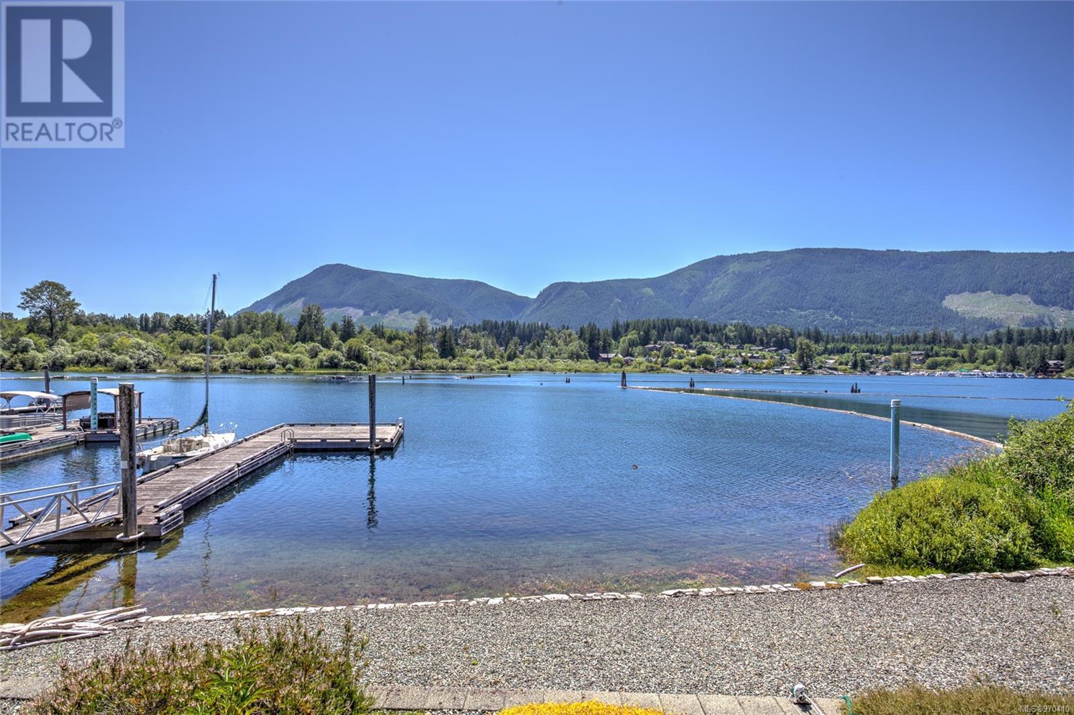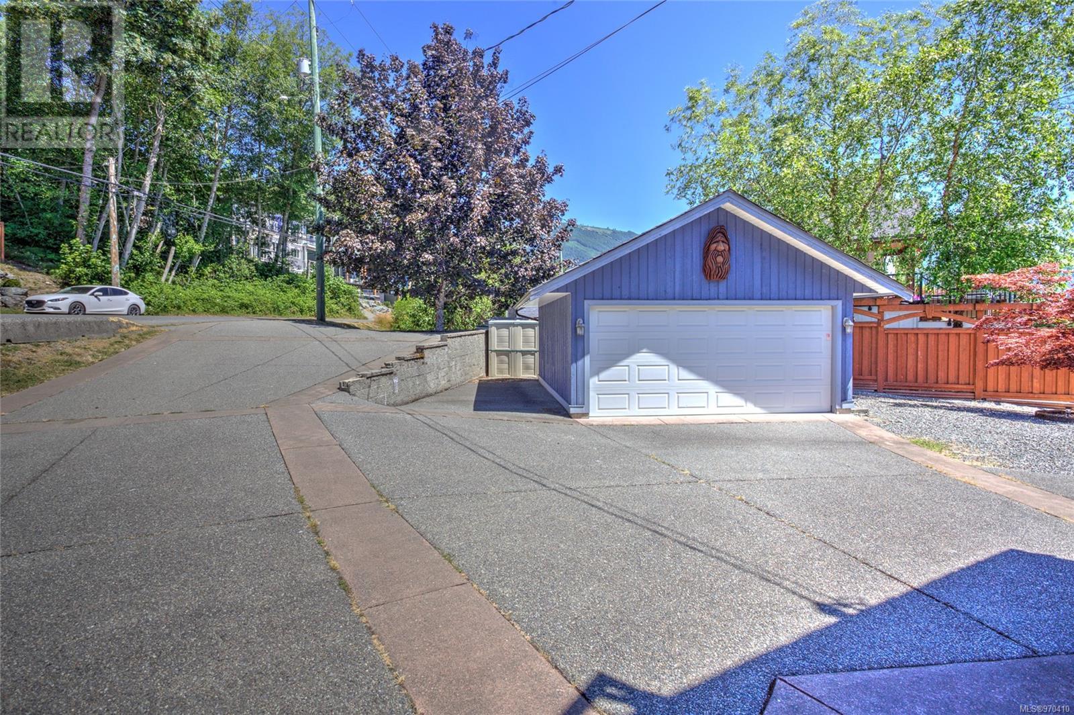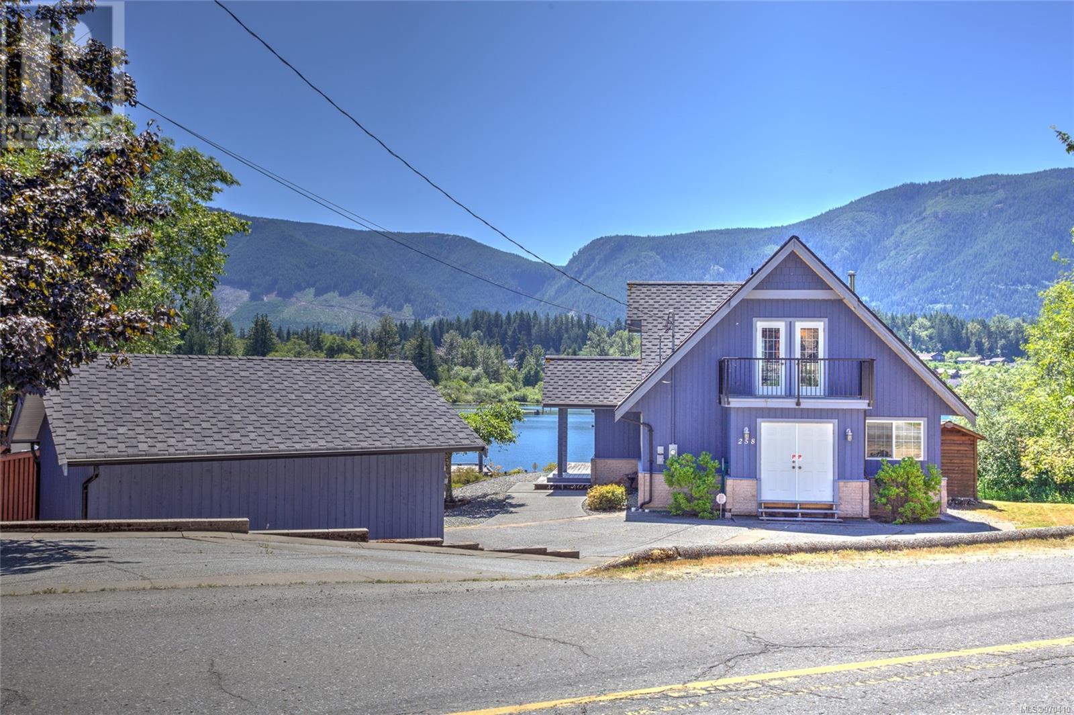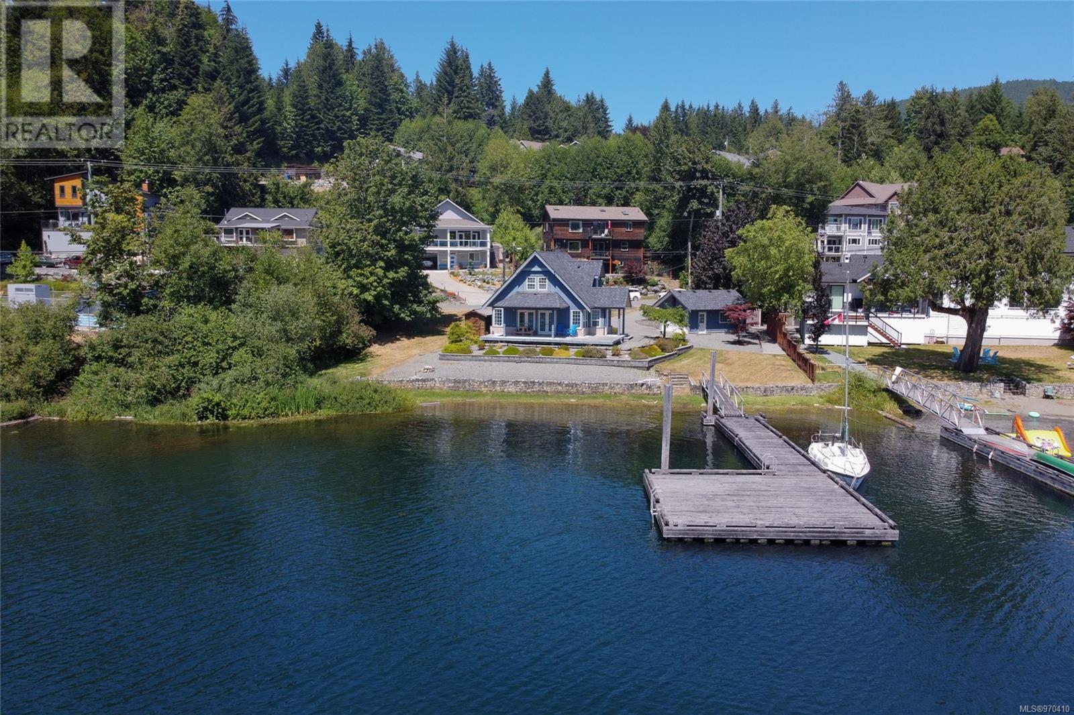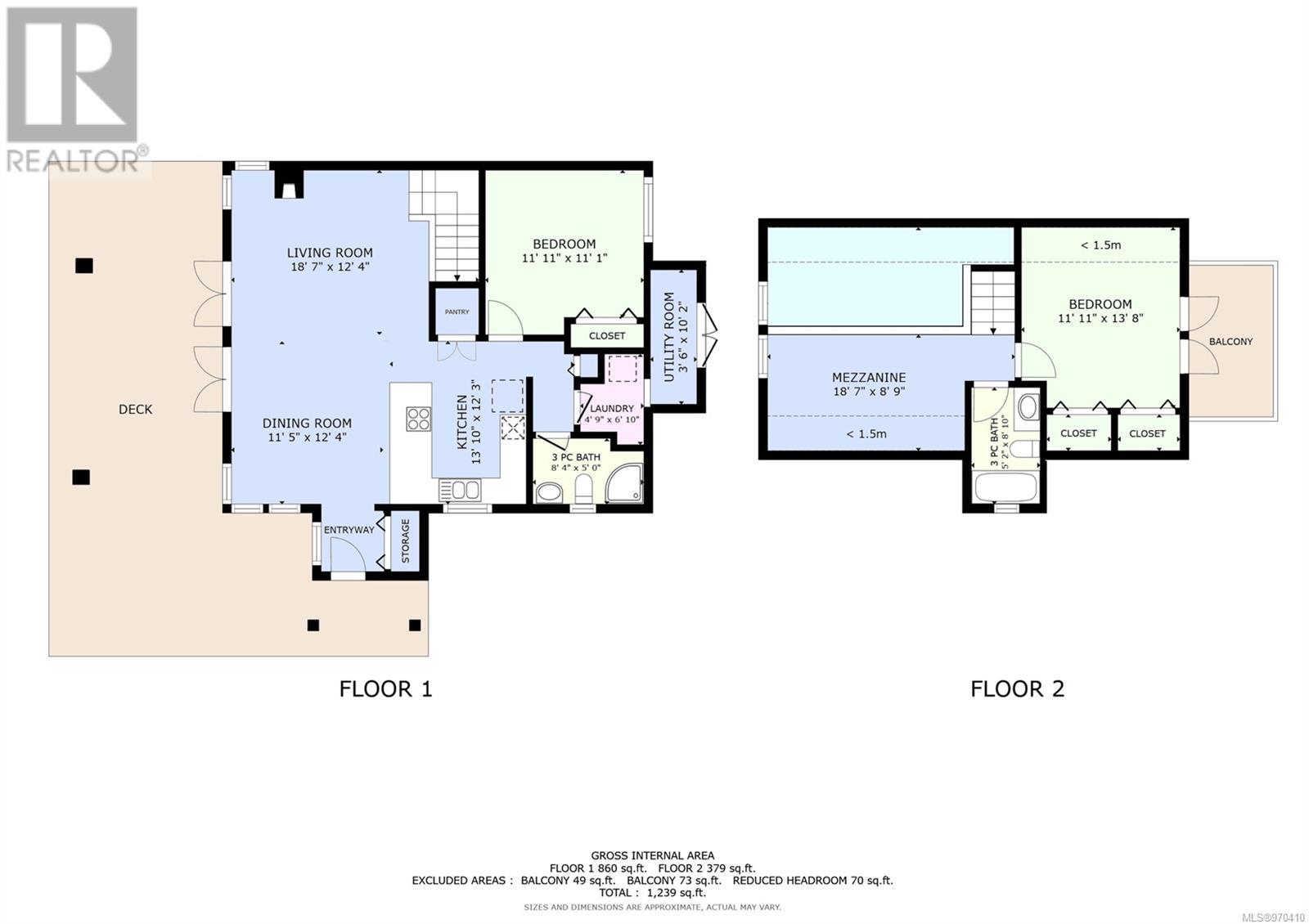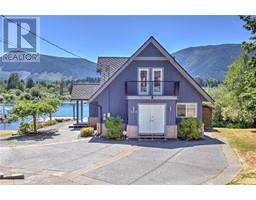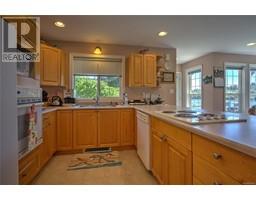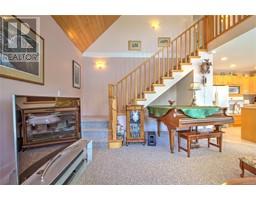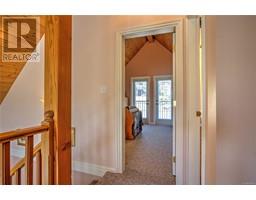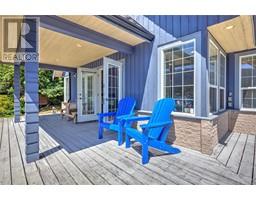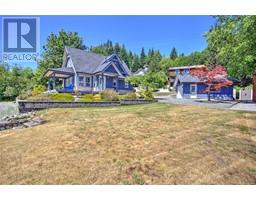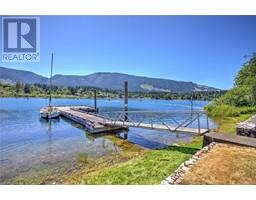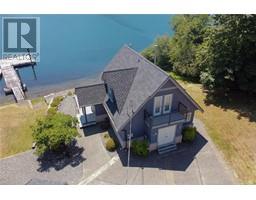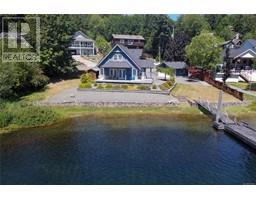2 Bedroom
2 Bathroom
1239 sqft
Fireplace
None
Baseboard Heaters
Waterfront On Lake
$1,649,000
Stunning lake views from every angle! This open concept chalet style 2 bedroom, 2 bathroom home features a bedroom on each level, lots of bright windows & French doors, a cozy wood stove & beautiful deck and patio spaces with covered area, perfect for enjoying the outdoors year round. The immaculate 0.20 acre parcel is fully serviced, landscaped for easy care and features walk-on lakefront with dock and a lovely lawn area. There’s plenty of storage for all your toys with a detached double garage with electrical and plumbing in place for a potential guest house. Lots of additional room to park your RV and boat too. With easy access to the amenities of Lake Cowichan and fantastic location on the Lake, you are going to want to live here! (id:46227)
Property Details
|
MLS® Number
|
970410 |
|
Property Type
|
Single Family |
|
Neigbourhood
|
Lake Cowichan |
|
Features
|
Central Location, Level Lot, Southern Exposure, Other, Marine Oriented, Moorage |
|
Parking Space Total
|
4 |
|
Structure
|
Shed |
|
View Type
|
Lake View, Mountain View, Valley View |
|
Water Front Type
|
Waterfront On Lake |
Building
|
Bathroom Total
|
2 |
|
Bedrooms Total
|
2 |
|
Constructed Date
|
2002 |
|
Cooling Type
|
None |
|
Fireplace Present
|
Yes |
|
Fireplace Total
|
1 |
|
Heating Fuel
|
Electric |
|
Heating Type
|
Baseboard Heaters |
|
Size Interior
|
1239 Sqft |
|
Total Finished Area
|
1239 Sqft |
|
Type
|
House |
Land
|
Access Type
|
Road Access |
|
Acreage
|
No |
|
Size Irregular
|
8712 |
|
Size Total
|
8712 Sqft |
|
Size Total Text
|
8712 Sqft |
|
Zoning Description
|
R3 |
|
Zoning Type
|
Residential |
Rooms
| Level |
Type |
Length |
Width |
Dimensions |
|
Second Level |
Loft |
|
|
18'7 x 8'9 |
|
Second Level |
Bathroom |
|
|
5'2 x 8'10 |
|
Second Level |
Bedroom |
|
|
11'11 x 13'8 |
|
Main Level |
Utility Room |
|
|
3'6 x 10'2 |
|
Main Level |
Bathroom |
|
5 ft |
Measurements not available x 5 ft |
|
Main Level |
Laundry Room |
|
|
4'9 x 6'10 |
|
Main Level |
Bedroom |
|
|
11'11 x 11'1 |
|
Main Level |
Kitchen |
|
|
13'10 x 12'3 |
|
Main Level |
Living Room |
|
|
18'7 x 12'4 |
|
Main Level |
Dining Room |
|
|
11'5 x 12'4 |
https://www.realtor.ca/real-estate/27172369/258-north-shore-rd-lake-cowichan-lake-cowichan




