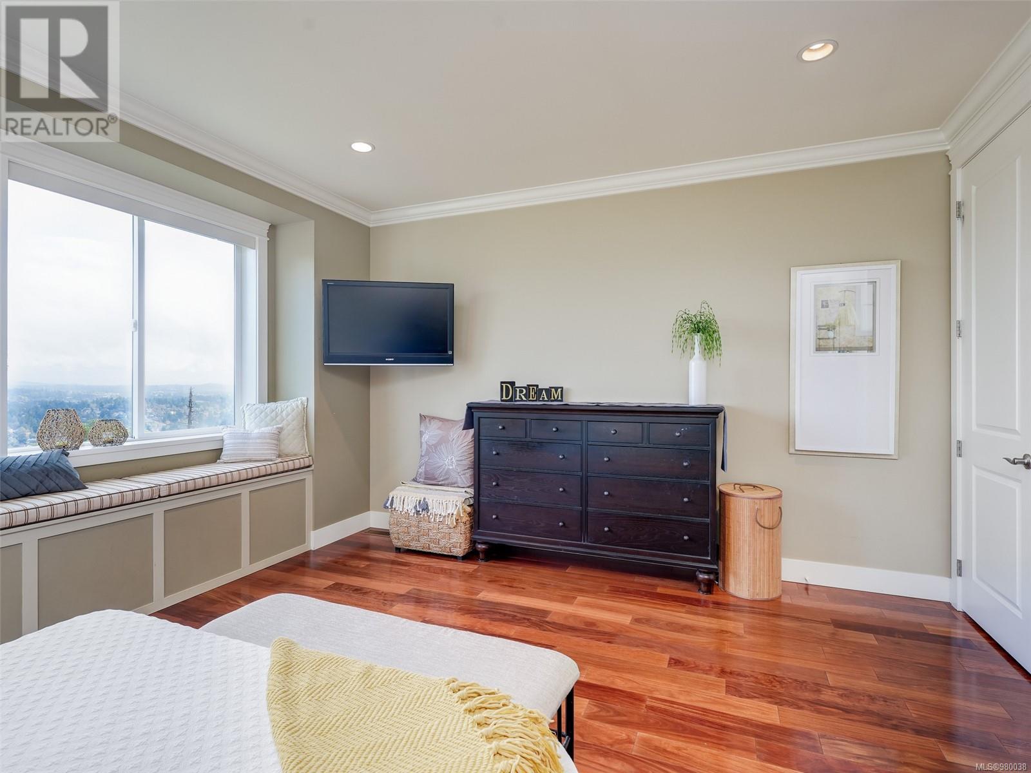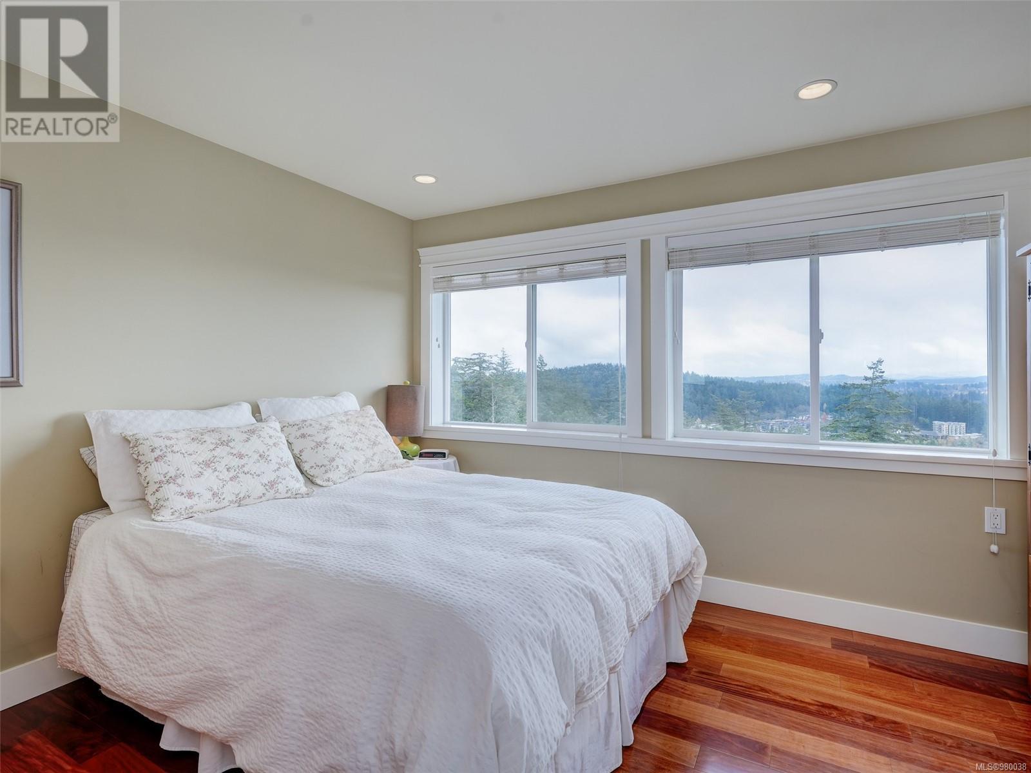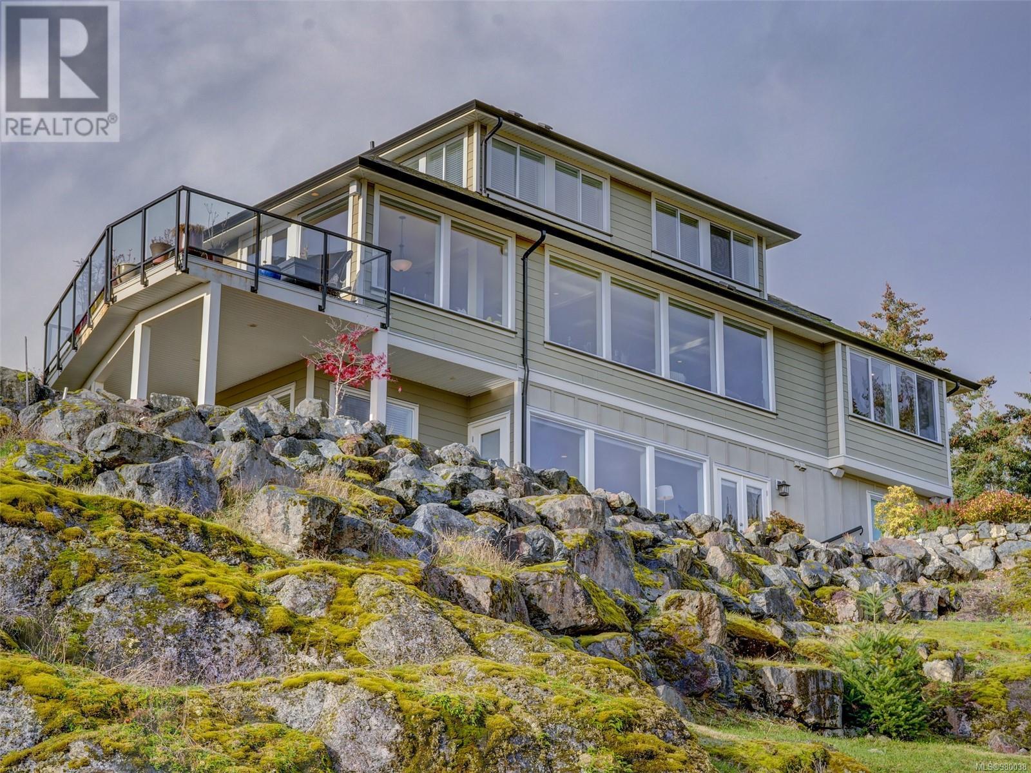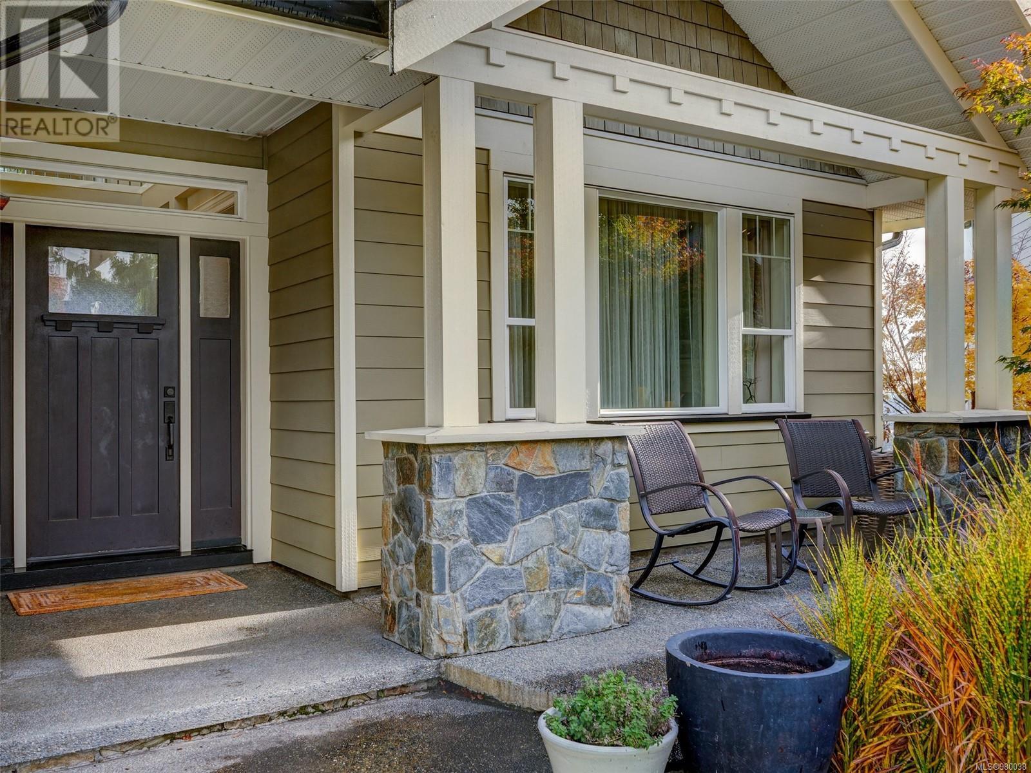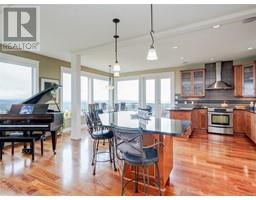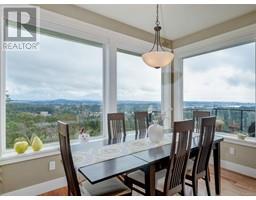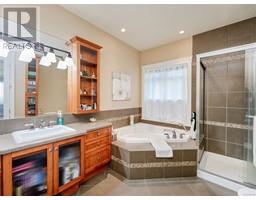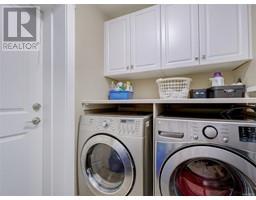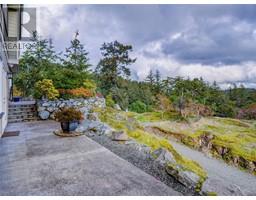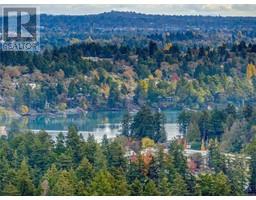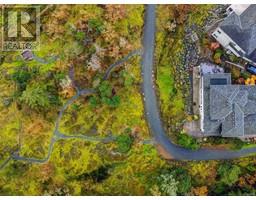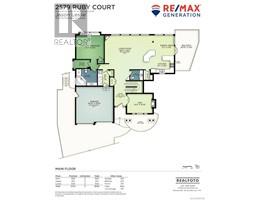6 Bedroom
5 Bathroom
3945 sqft
Westcoast
Fireplace
Air Conditioned, Central Air Conditioning, Fully Air Conditioned
Forced Air, Heat Pump
$1,949,000
Ideally located at the end of a quiet cul-de-sac bordering the majestic176 Acre Mill Hill Region Park. This 2007 built one owner / custom home offers a whopping 4,000 sq ft of luxurious living space with no-step entry / main floor living and primary bedroom + 3 spacious bedrooms up and 2-bedroom suite down. Lots of windows provide an abundance of natural light, SPECTAUCULAR VIEWS over the park towards the Ocean and Olympic Mountains beyond, Heat Pump – Air Conditioning, Miles of Hiking Trails at your doorstep, Big Island Kitchen and great room concept design, private south / east facing deck for outdoor living - ideal for those who like to entertain. This Special Property is sure to impress / offers a lot of value and is just 15 minutes outside of Downtown Victoria. (id:46227)
Property Details
|
MLS® Number
|
980038 |
|
Property Type
|
Single Family |
|
Neigbourhood
|
Mill Hill |
|
Features
|
Cul-de-sac, Park Setting, Private Setting, Southern Exposure, Other |
|
Parking Space Total
|
5 |
|
Plan
|
Vip82238 |
|
Structure
|
Patio(s), Patio(s), Patio(s), Patio(s) |
|
View Type
|
City View, Mountain View, Ocean View |
Building
|
Bathroom Total
|
5 |
|
Bedrooms Total
|
6 |
|
Architectural Style
|
Westcoast |
|
Constructed Date
|
2007 |
|
Cooling Type
|
Air Conditioned, Central Air Conditioning, Fully Air Conditioned |
|
Fireplace Present
|
Yes |
|
Fireplace Total
|
3 |
|
Heating Fuel
|
Natural Gas |
|
Heating Type
|
Forced Air, Heat Pump |
|
Size Interior
|
3945 Sqft |
|
Total Finished Area
|
3945 Sqft |
|
Type
|
House |
Land
|
Acreage
|
No |
|
Size Irregular
|
7623 |
|
Size Total
|
7623 Sqft |
|
Size Total Text
|
7623 Sqft |
|
Zoning Description
|
R2 |
|
Zoning Type
|
Residential |
Rooms
| Level |
Type |
Length |
Width |
Dimensions |
|
Second Level |
Ensuite |
|
|
3-Piece |
|
Second Level |
Bedroom |
|
|
15'5 x 13'7 |
|
Second Level |
Bedroom |
|
|
12'1 x 10'7 |
|
Second Level |
Bedroom |
|
|
12'0 x 12'0 |
|
Second Level |
Bathroom |
|
|
4-Piece |
|
Lower Level |
Storage |
|
|
21'4 x 10'10 |
|
Lower Level |
Storage |
|
|
15'7 x 14'0 |
|
Lower Level |
Storage |
|
|
15'7 x 13'10 |
|
Lower Level |
Patio |
|
|
20'1 x 18'6 |
|
Lower Level |
Patio |
|
|
23'0 x 11'5 |
|
Lower Level |
Patio |
|
|
18'0 x 8'3 |
|
Lower Level |
Patio |
|
|
27'9 x 7'10 |
|
Lower Level |
Laundry Room |
|
|
8'6 x 5'2 |
|
Lower Level |
Bedroom |
|
|
10'11 x 9'11 |
|
Lower Level |
Bathroom |
|
|
4-Piece |
|
Lower Level |
Bedroom |
|
|
14'6 x 11'7 |
|
Lower Level |
Living Room |
|
|
17'11 x 13'3 |
|
Lower Level |
Kitchen |
|
|
13'3 x 8'3 |
|
Main Level |
Porch |
|
|
15'8 x 9'8 |
|
Main Level |
Ensuite |
|
|
4-Piece |
|
Main Level |
Primary Bedroom |
|
|
15'7 x 13'6 |
|
Main Level |
Laundry Room |
|
|
8'9 x 6'6 |
|
Main Level |
Living Room |
|
|
26'9 x 19'2 |
|
Main Level |
Dining Room |
|
|
12'1 x 11'6 |
|
Main Level |
Kitchen |
|
|
12'1 x 9'8 |
|
Main Level |
Pantry |
|
|
5'6 x 5'0 |
|
Main Level |
Bathroom |
|
|
2-Piece |
|
Main Level |
Den |
|
|
14'4 x 10'10 |
|
Main Level |
Entrance |
|
|
20'8 x 6'9 |
https://www.realtor.ca/real-estate/27612532/2579-ruby-crt-langford-mill-hill
















