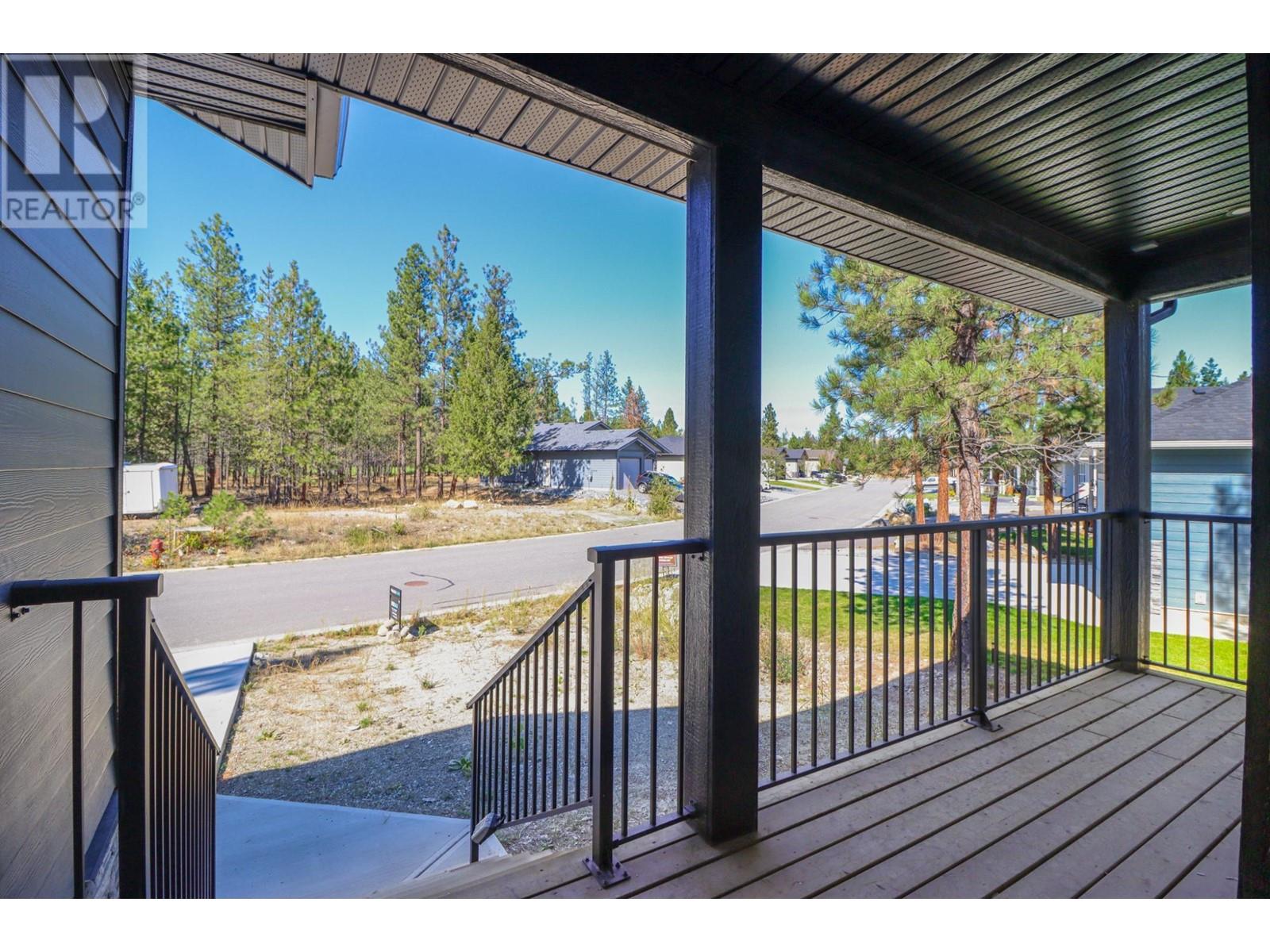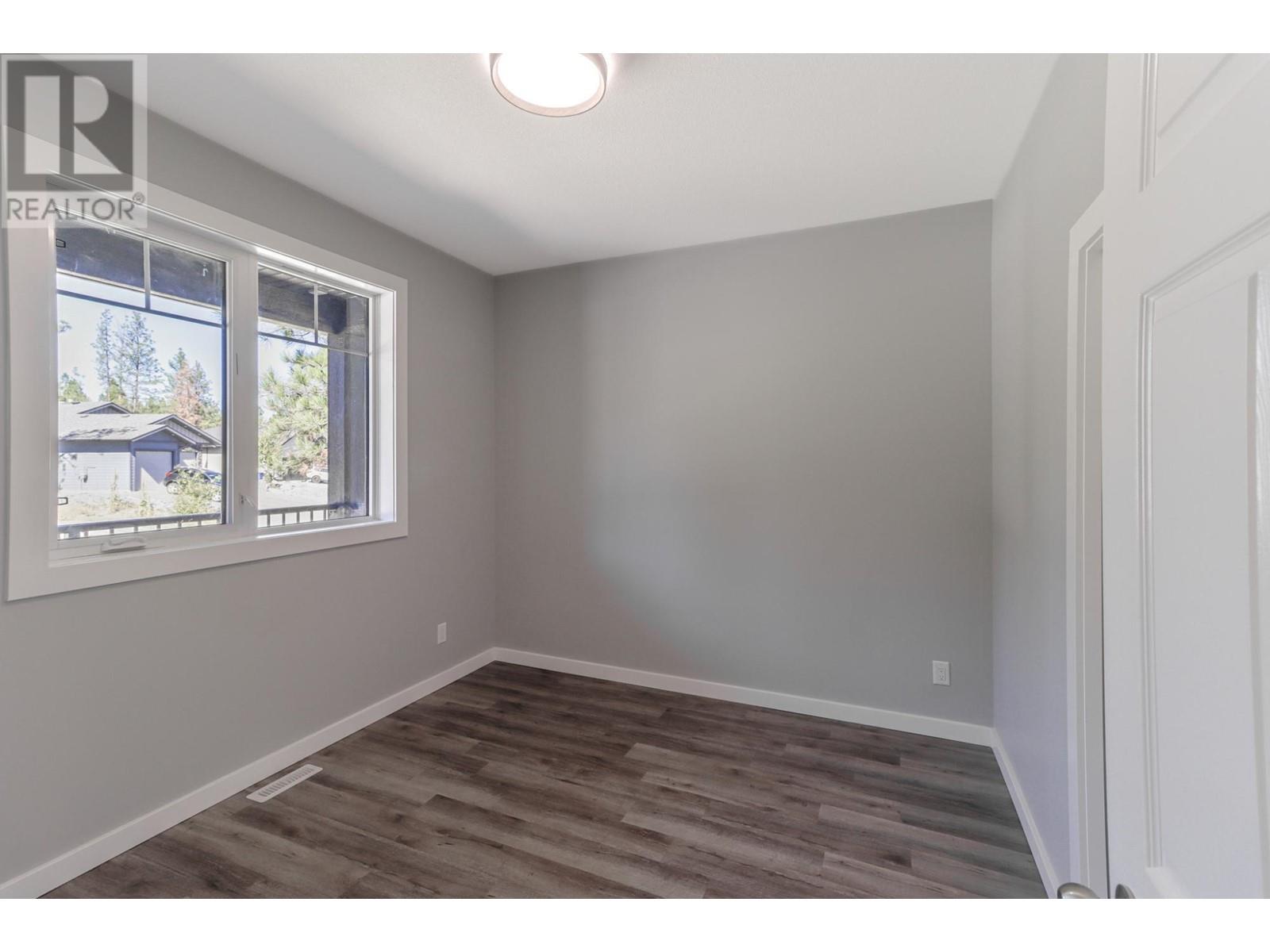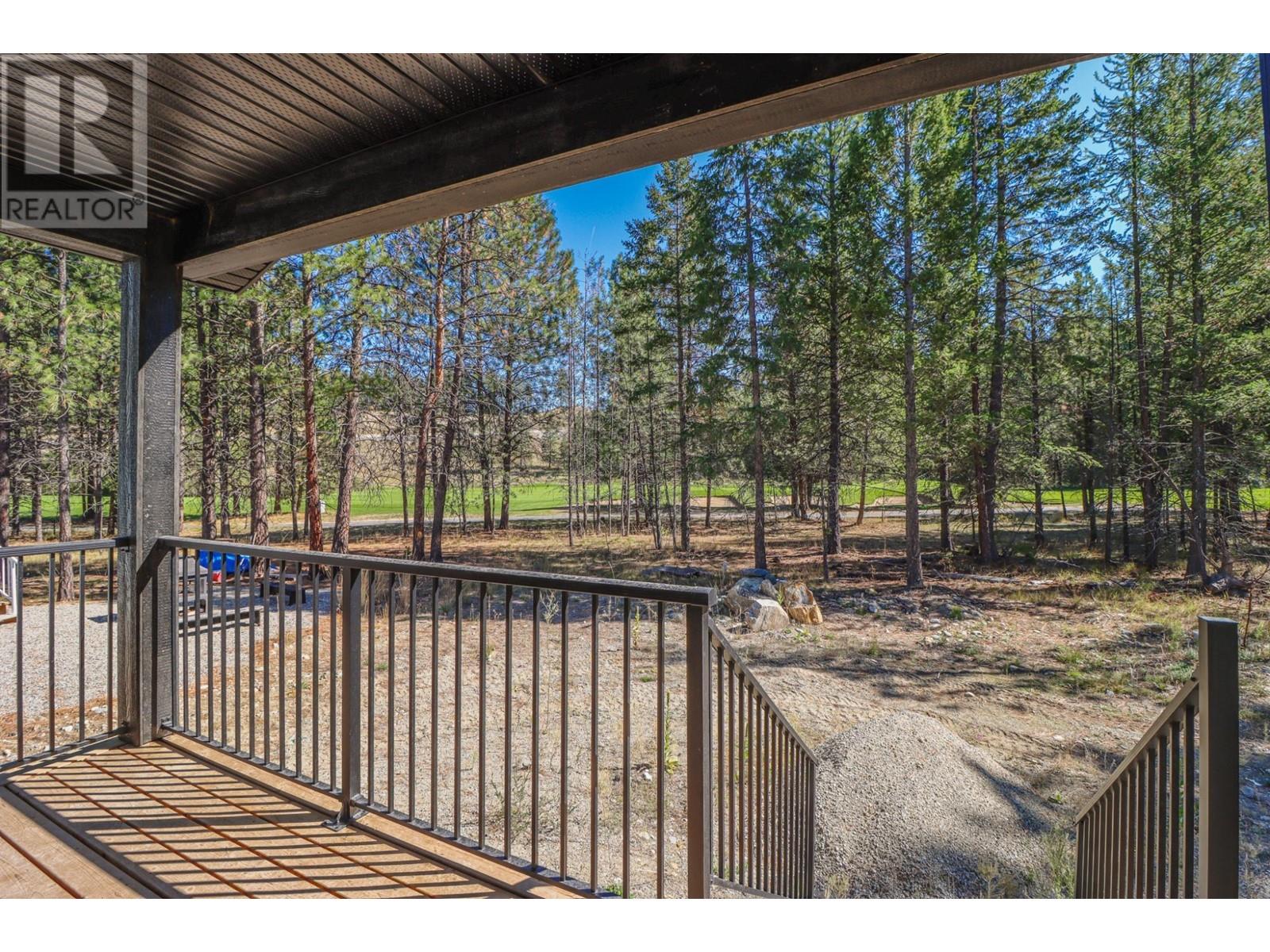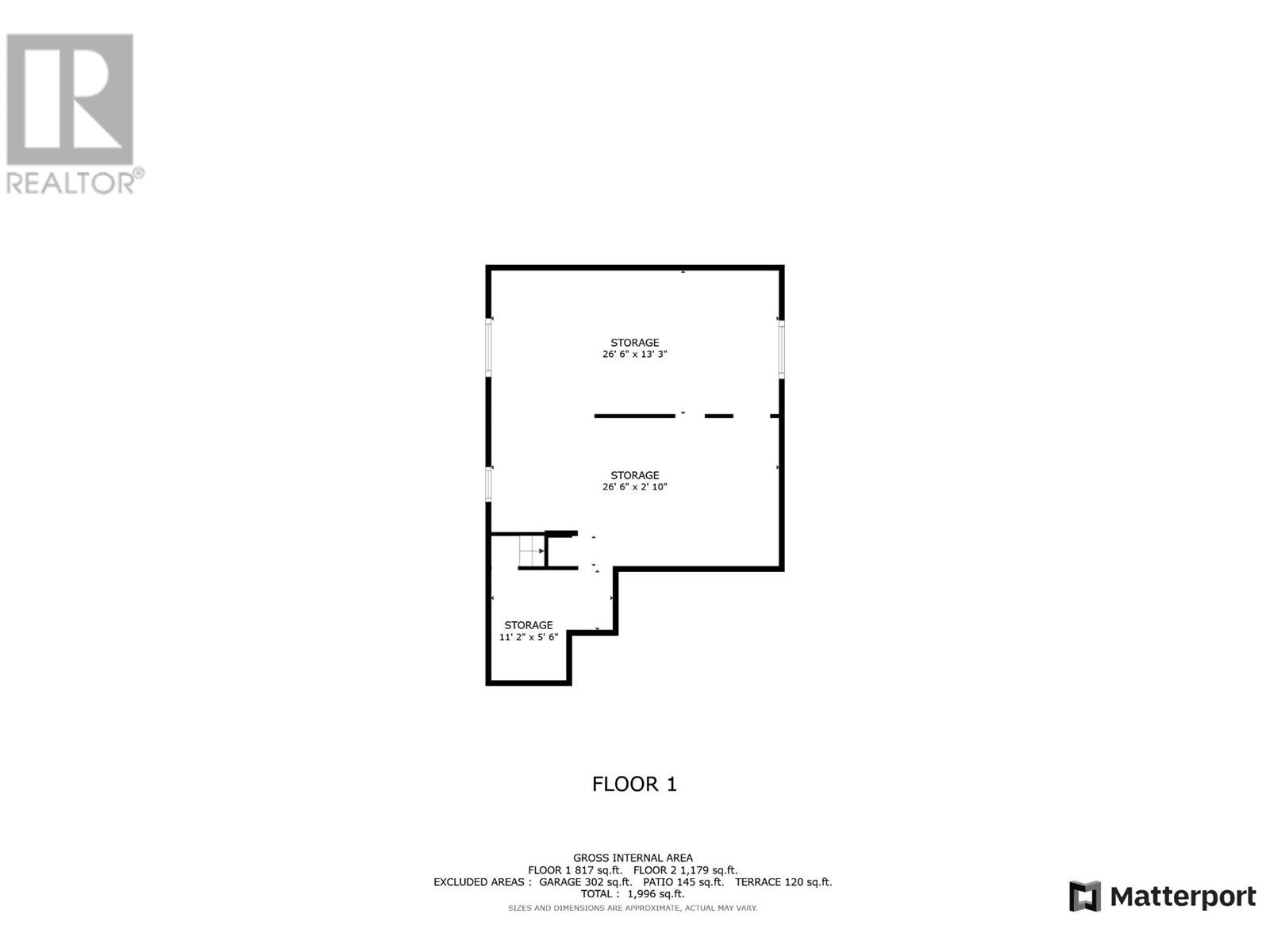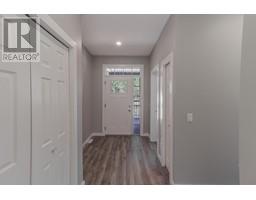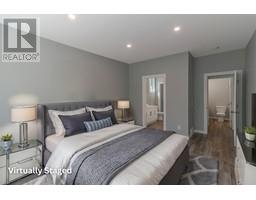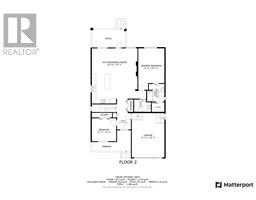2 Bedroom
2 Bathroom
1179 sqft
Fireplace
Forced Air
Level
$549,900
Welcome Home to Shadow Mountain! Explore our 24/7 virtual open house and discover your dream home in this highly sought-after community. This brand-new, stunning bungalow offers everything you could desire, from soaring high ceilings to luxurious vinyl plank flooring throughout. Oversized windows fill the space with natural light, and the home backs right onto the picturesque golf course for a view you?ll love! Step inside and prepare to be wowed! The inviting front porch welcomes you into a spacious foyer. Just off the entry, you'll find a flexible front room perfect as an office or a cozy guest bedroom. The open-concept living area flows effortlessly into a bright, white kitchen featuring quartz countertops, stainless steel appliances, and a large island?ideal for entertaining! The adjacent dining nook creates the perfect space for hosting gatherings. Your private retreat awaits in the primary bedroom, complete with a full ensuite and a generous walk-in closet. Another full bathroom, direct access to the attached garage, and a large rear deck round out the main floor. The lower level continues to impress with high ceilings, oversized windows, and laundry hookups?its ready for your personal touch. This home offers both privacy and beauty, backing onto the Shadow Mountain golf course and surrounded by mature trees. Best of all, it's just minutes from Cranbrook, Kimberley, and the airport. And to top it off, you?ll receive a $10,000 credit for landscaping to create your own backyard oasis. (id:46227)
Property Details
|
MLS® Number
|
2479638 |
|
Property Type
|
Single Family |
|
Neigbourhood
|
Cranbrook North |
|
Community Name
|
Cranbrook North |
|
Amenities Near By
|
Golf Nearby, Recreation, Ski Area |
|
Community Features
|
Family Oriented, Pets Allowed, Rentals Allowed |
|
Features
|
Level Lot |
|
Parking Space Total
|
2 |
Building
|
Bathroom Total
|
2 |
|
Bedrooms Total
|
2 |
|
Appliances
|
Refrigerator, Dishwasher, Range - Electric |
|
Basement Type
|
Full |
|
Constructed Date
|
2023 |
|
Construction Style Attachment
|
Detached |
|
Exterior Finish
|
Composite Siding |
|
Fireplace Fuel
|
Electric |
|
Fireplace Present
|
Yes |
|
Fireplace Type
|
Unknown |
|
Flooring Type
|
Vinyl |
|
Foundation Type
|
Concrete Block |
|
Heating Type
|
Forced Air |
|
Roof Material
|
Asphalt Shingle |
|
Roof Style
|
Unknown |
|
Size Interior
|
1179 Sqft |
|
Type
|
House |
|
Utility Water
|
Municipal Water |
Land
|
Access Type
|
Easy Access |
|
Acreage
|
No |
|
Land Amenities
|
Golf Nearby, Recreation, Ski Area |
|
Landscape Features
|
Level |
|
Sewer
|
Municipal Sewage System |
|
Size Irregular
|
0.22 |
|
Size Total
|
0.22 Ac|under 1 Acre |
|
Size Total Text
|
0.22 Ac|under 1 Acre |
|
Zoning Type
|
Unknown |
Rooms
| Level |
Type |
Length |
Width |
Dimensions |
|
Main Level |
Primary Bedroom |
|
|
12'0'' x 18'11'' |
|
Main Level |
Kitchen |
|
|
20'10'' x 25'3'' |
|
Main Level |
Bedroom |
|
|
11'2'' x 10'6'' |
|
Main Level |
Foyer |
|
|
6'5'' x 13'9'' |
|
Main Level |
4pc Ensuite Bath |
|
|
Measurements not available |
|
Main Level |
4pc Bathroom |
|
|
Measurements not available |
https://www.realtor.ca/real-estate/27439556/257-shadow-mountain-boulevard-cranbrook-cranbrook-north





