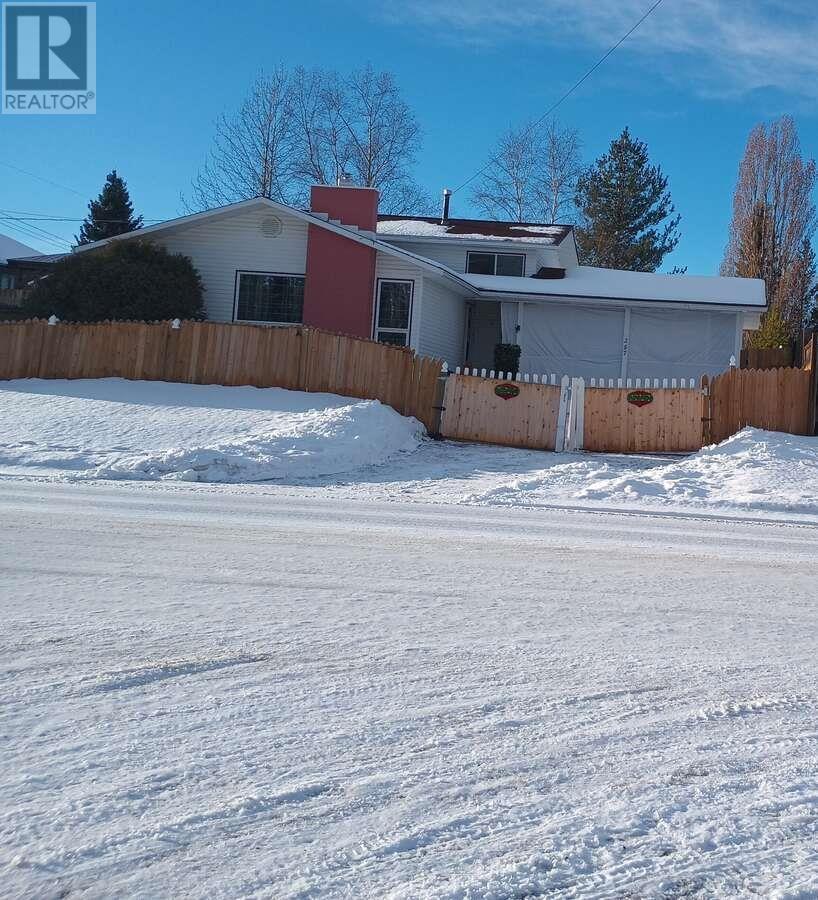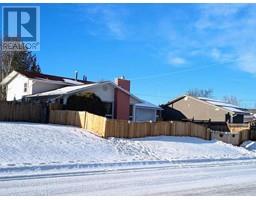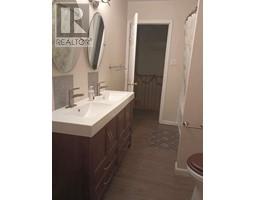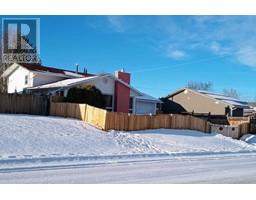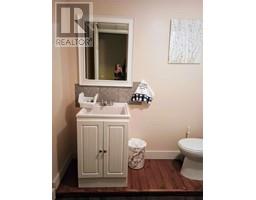4 Bedroom
2 Bathroom
1796 sqft
Fireplace
Forced Air, Hot Water
$200,000
For more information, please click the Brochure button below. Fast closing - before school starts! Spacious, remodelled, and cozy home with a generous backyard featuring a large wooden deck, handmade gazebo/canopy, charming shed, trees, lush grass, and a fenced dog run area. The front yard offers a sense of privacy with a fence and seating area that overlooks forested mountain paths leading to Morfee Lake, perfect for beach outings, camping, swimming, and fishing. The garage is exceptionally tall and spacious enough to accommodate a boat, trailer, or any large vehicle, with additional room in the double car garage and a large driveway. There is ample land for potentially expanding your dream projects. Truly one of a kind. All measurements are approximate. (id:46227)
Property Details
|
MLS® Number
|
R2883941 |
|
Property Type
|
Single Family |
|
View Type
|
Lake View, Mountain View, View (panoramic) |
Building
|
Bathroom Total
|
2 |
|
Bedrooms Total
|
4 |
|
Appliances
|
Dishwasher, Refrigerator, Stove |
|
Basement Development
|
Finished |
|
Basement Type
|
Full (finished) |
|
Constructed Date
|
1970 |
|
Construction Style Attachment
|
Detached |
|
Fireplace Present
|
Yes |
|
Fireplace Total
|
1 |
|
Foundation Type
|
Concrete Slab |
|
Heating Fuel
|
Natural Gas |
|
Heating Type
|
Forced Air, Hot Water |
|
Roof Material
|
Asphalt Shingle |
|
Roof Style
|
Conventional |
|
Stories Total
|
3 |
|
Size Interior
|
1796 Sqft |
|
Type
|
House |
|
Utility Water
|
Municipal Water |
Parking
|
Garage
|
|
|
Carport
|
|
|
Garage
|
2 |
|
Open
|
|
Land
|
Acreage
|
No |
|
Size Irregular
|
8007 |
|
Size Total
|
8007 Sqft |
|
Size Total Text
|
8007 Sqft |
Rooms
| Level |
Type |
Length |
Width |
Dimensions |
|
Above |
Primary Bedroom |
11 ft |
12 ft |
11 ft x 12 ft |
|
Above |
Bedroom 2 |
8 ft |
14 ft |
8 ft x 14 ft |
|
Above |
Bedroom 3 |
9 ft |
10 ft |
9 ft x 10 ft |
|
Basement |
Family Room |
10 ft |
18 ft |
10 ft x 18 ft |
|
Basement |
Bedroom 4 |
8 ft |
10 ft |
8 ft x 10 ft |
|
Main Level |
Living Room |
12 ft |
16 ft |
12 ft x 16 ft |
|
Main Level |
Dining Room |
9 ft |
13 ft |
9 ft x 13 ft |
|
Main Level |
Kitchen |
13 ft |
13 ft |
13 ft x 13 ft |
https://www.realtor.ca/real-estate/26906093/257-centennial-drive-mackenzie






