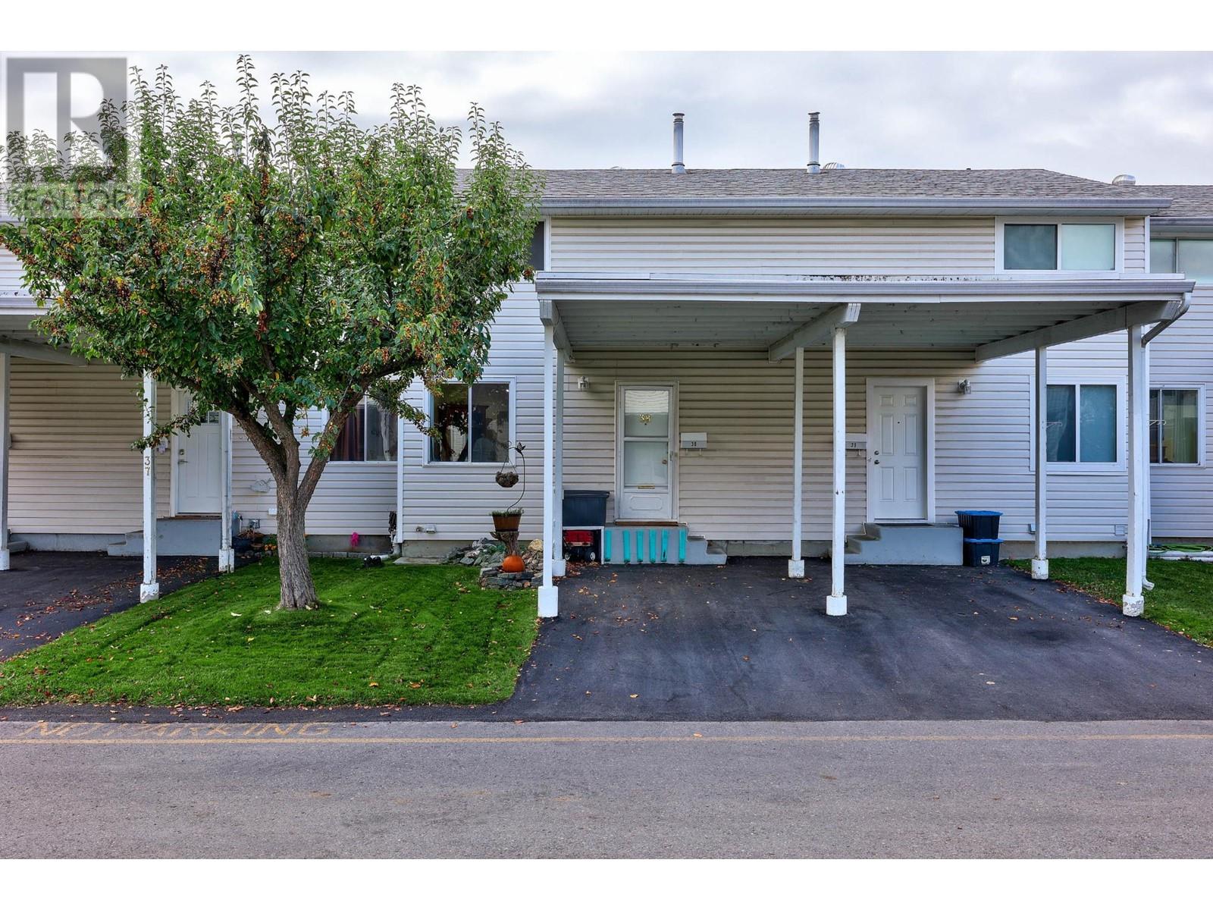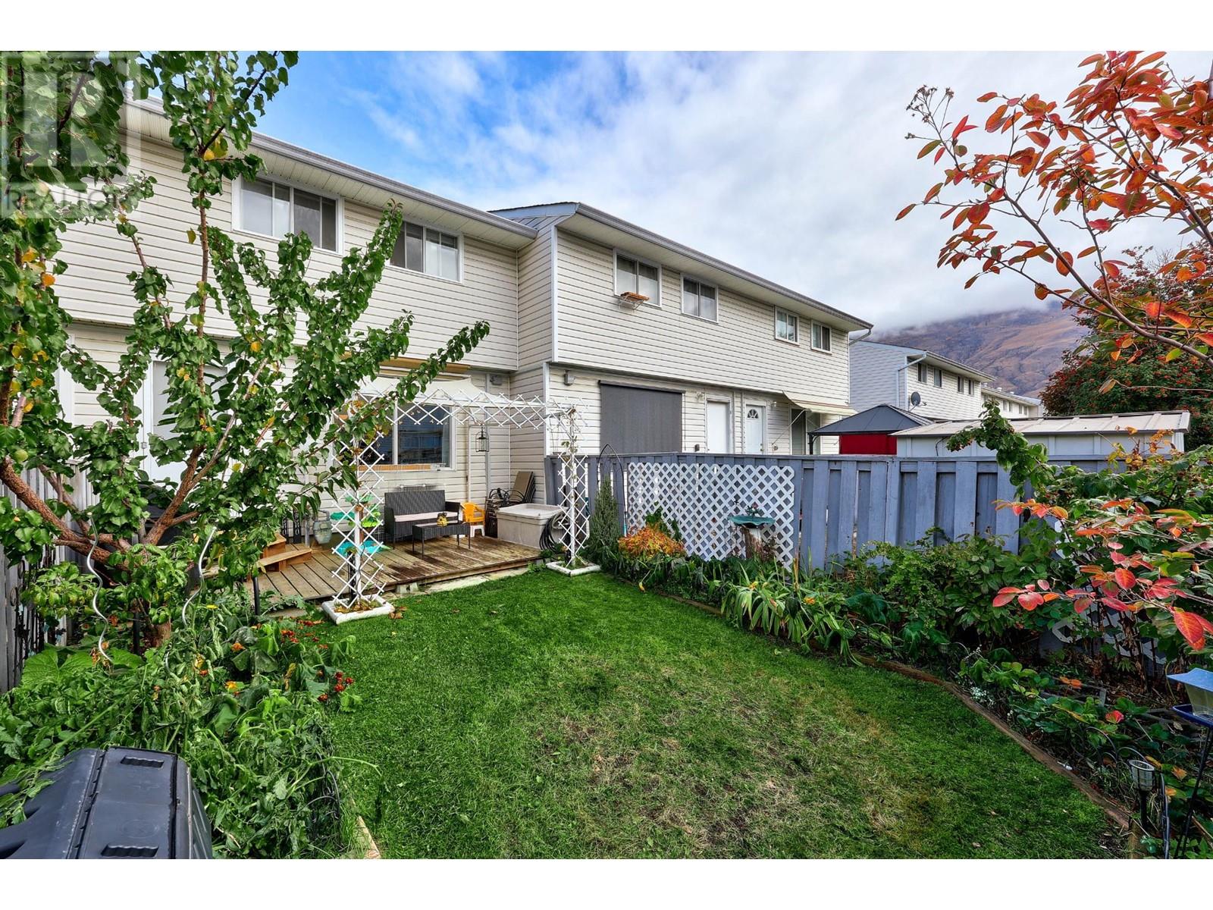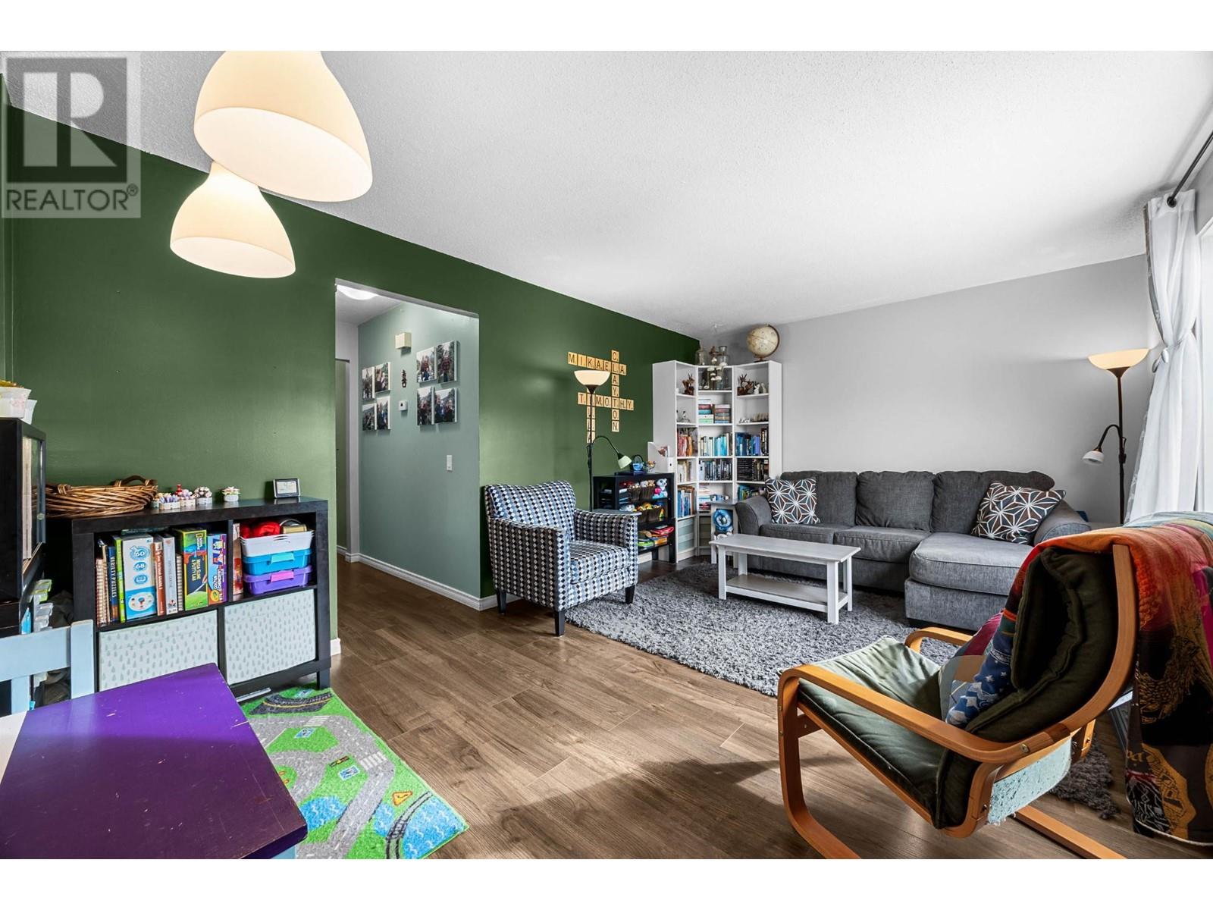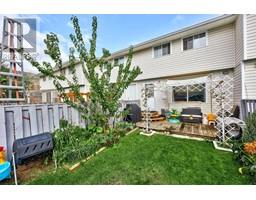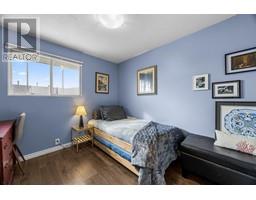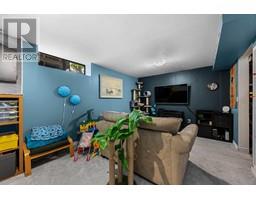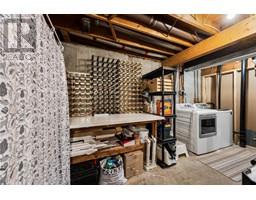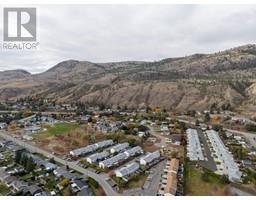2568 Sandpiper Drive Unit# 38 Kamloops, British Columbia V2B 6X1
$399,900Maintenance, Insurance, Ground Maintenance, Property Management
$300 Monthly
Maintenance, Insurance, Ground Maintenance, Property Management
$300 MonthlyLocation and lifestyle are key!! If you value having your own sunny fenced yard, this home is for you! Located beside Centennial Park (soccer, tennis, basketball, petting zoo, splash park, dog park, pump track and river's trail access!!) this 3 level townhouse has 3 bedrooms on the top floor, a large living room window on the main which overlooks the yard, a huge rec room and storage in the basement, and plenty of updates! Low $300/month strata fee which covers fire and property insurance, sewer, water, and garbage. Hot water tank is 2023, roof is approx 10 years old, new driveways were recently done AND there's a playground just steps away! This property has it all, don't wait! (id:46227)
Property Details
| MLS® Number | 181508 |
| Property Type | Single Family |
| Neigbourhood | Westsyde |
| Community Name | SANDPIPER PLACE |
| Amenities Near By | Park, Recreation, Shopping |
| Features | Level Lot, Private Setting |
| Parking Space Total | 1 |
Building
| Bathroom Total | 1 |
| Bedrooms Total | 3 |
| Appliances | Range, Refrigerator, Dishwasher, Washer & Dryer |
| Architectural Style | Split Level Entry |
| Basement Type | Full |
| Constructed Date | 1972 |
| Construction Style Attachment | Attached |
| Construction Style Split Level | Other |
| Exterior Finish | Vinyl Siding |
| Flooring Type | Carpeted, Concrete, Laminate, Vinyl |
| Heating Type | Forced Air |
| Roof Material | Asphalt Shingle |
| Roof Style | Unknown |
| Size Interior | 1539 Sqft |
| Type | Row / Townhouse |
| Utility Water | Municipal Water |
Parking
| See Remarks |
Land
| Access Type | Easy Access |
| Acreage | No |
| Fence Type | Fence |
| Land Amenities | Park, Recreation, Shopping |
| Landscape Features | Landscaped, Level, Underground Sprinkler |
| Sewer | Municipal Sewage System |
| Size Total | 0|under 1 Acre |
| Size Total Text | 0|under 1 Acre |
| Zoning Type | Unknown |
Rooms
| Level | Type | Length | Width | Dimensions |
|---|---|---|---|---|
| Second Level | Primary Bedroom | 14'0'' x 10'0'' | ||
| Second Level | Bedroom | 10'0'' x 8'0'' | ||
| Second Level | Bedroom | 10'0'' x 8'0'' | ||
| Second Level | Full Bathroom | Measurements not available | ||
| Basement | Laundry Room | 8'0'' x 6'0'' | ||
| Basement | Recreation Room | 17'0'' x 11'0'' | ||
| Main Level | Kitchen | 13'10'' x 9'6'' | ||
| Main Level | Living Room | 17'6'' x 11'6'' |
https://www.realtor.ca/real-estate/27584276/2568-sandpiper-drive-unit-38-kamloops-westsyde


