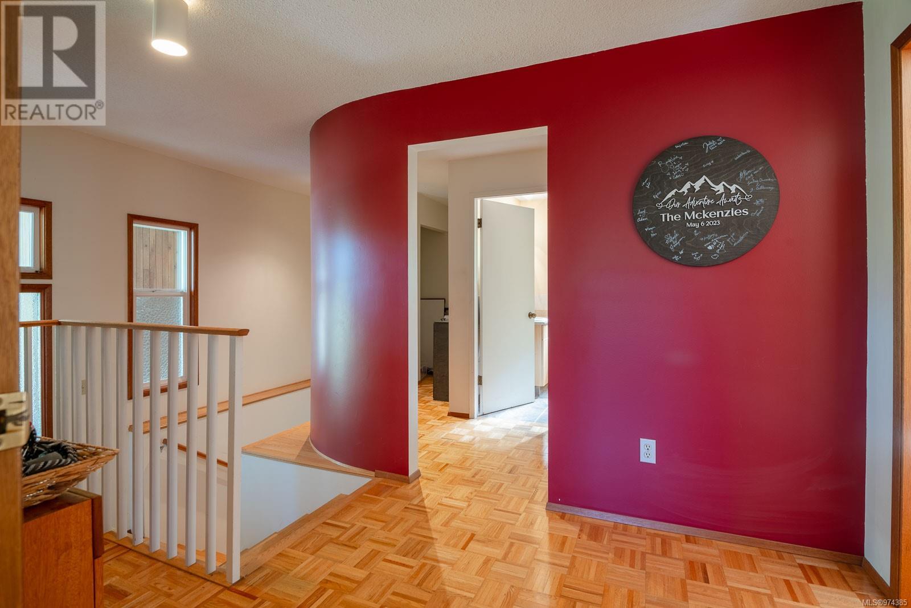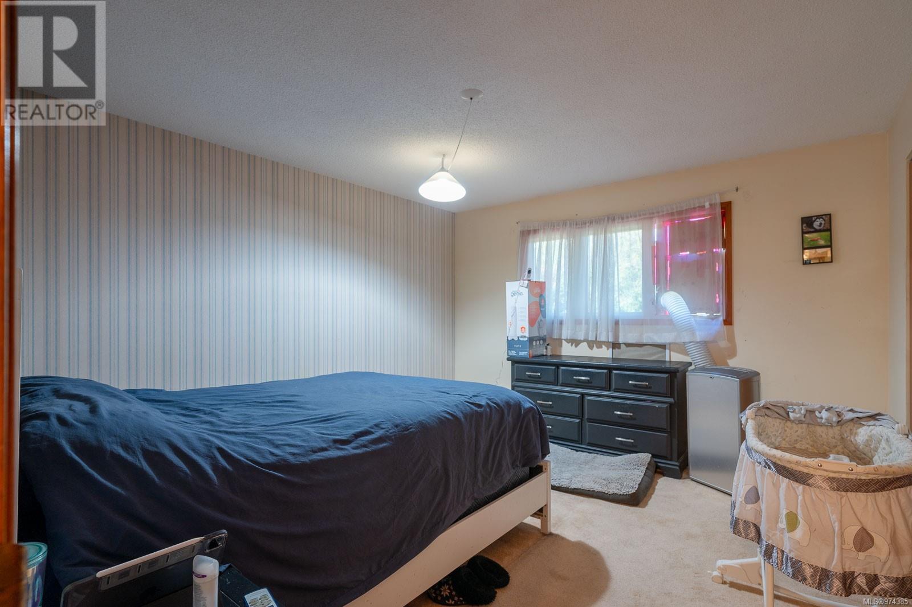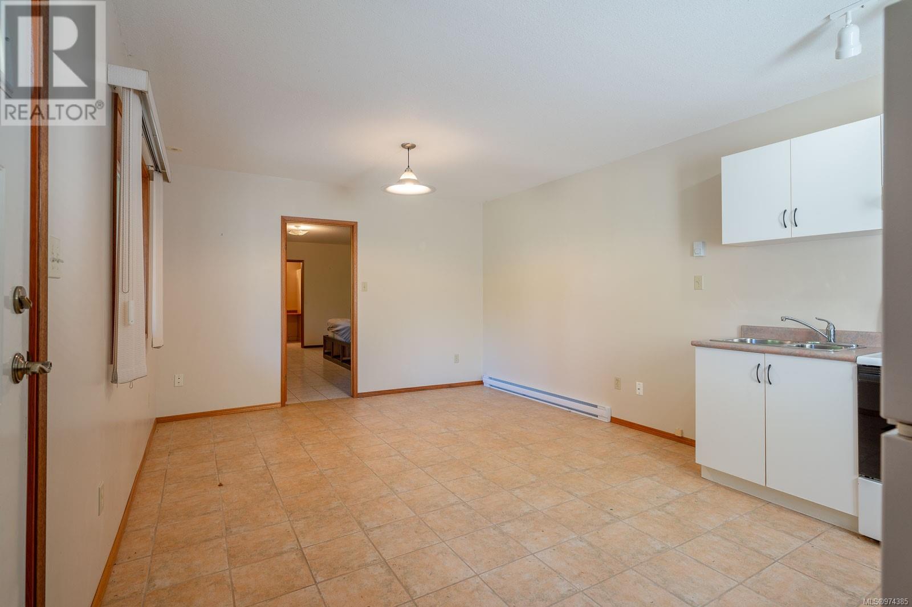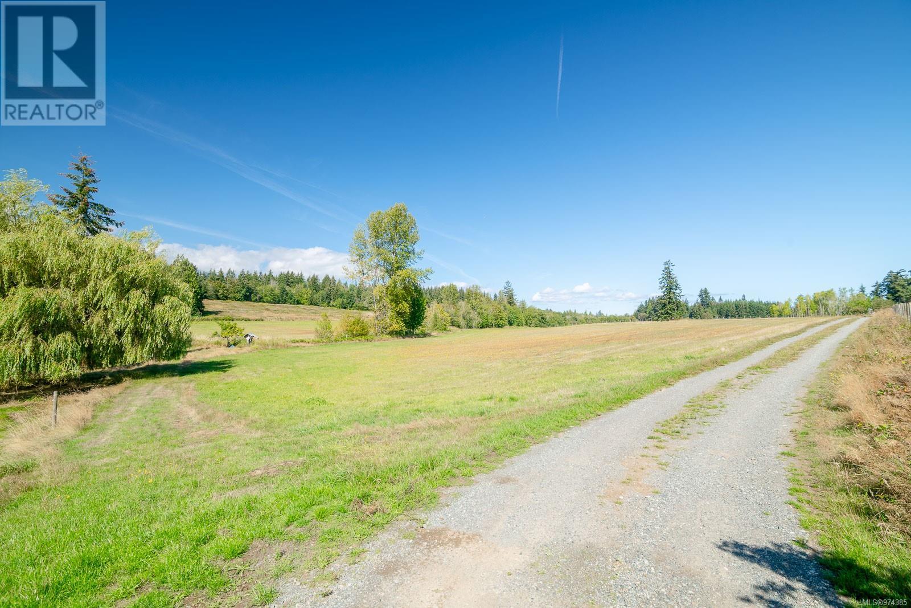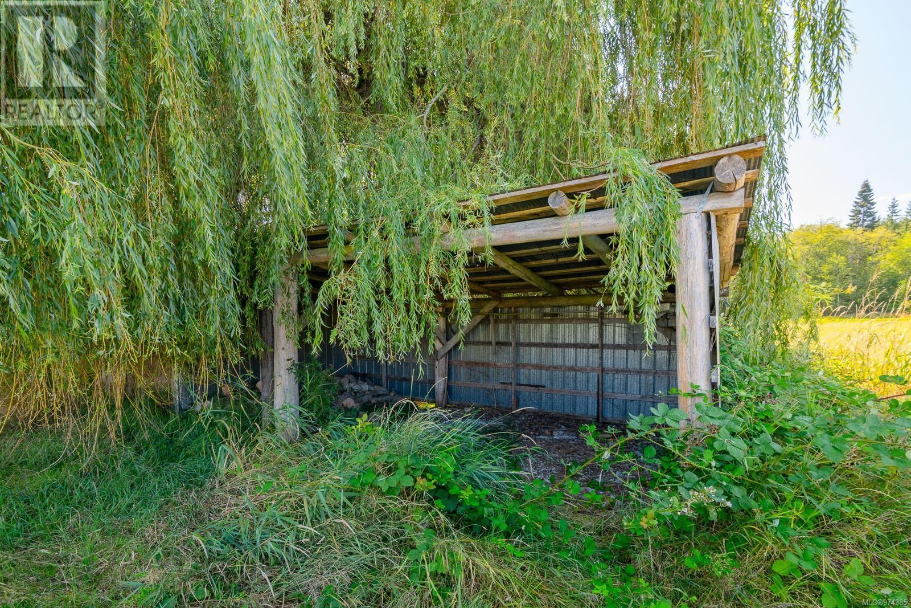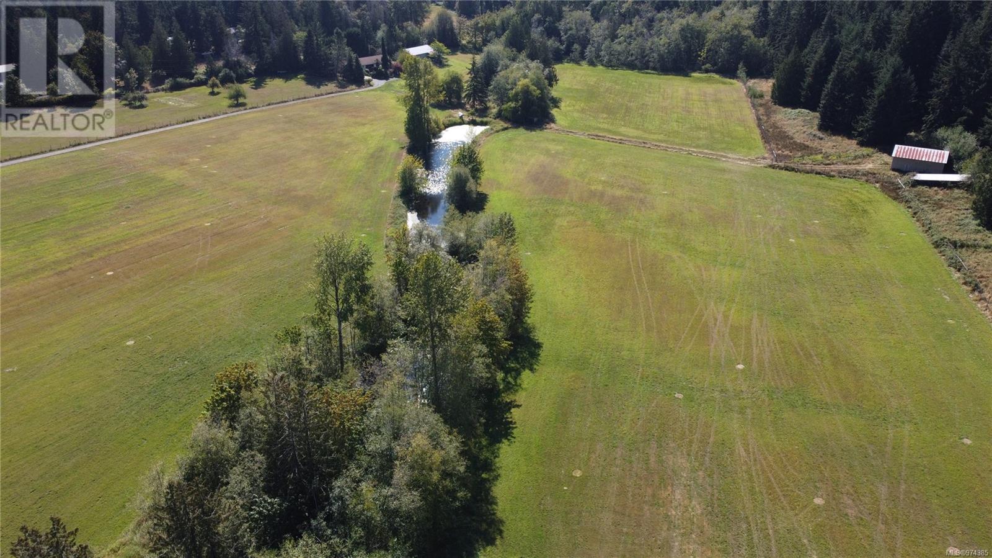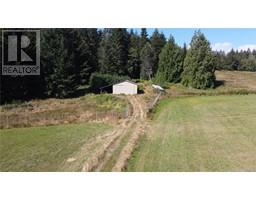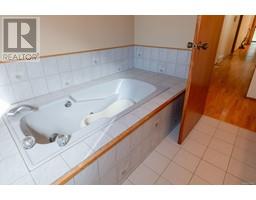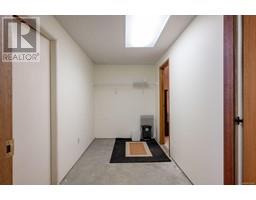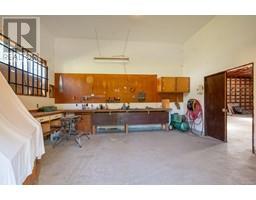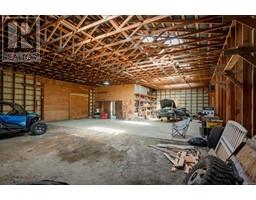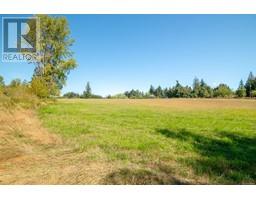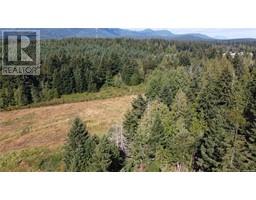5 Bedroom
3 Bathroom
4087 sqft
Fireplace
None
Other, Forced Air
Acreage
$2,675,000
Welcome to an extraordinary private gated 56.87-acre property in the heart of Vancouver Island, where your rural dreams can become a reality. This versatile land is perfect for a farm, hobby farm, equestrian center, or a stunning country estate. Approximately 60% of the property is cleared and currently in hay production, while the remaining 40% is beautifully forested offering significant timber value. Venner Brook gracefully runs through the property from north to south, complemented by a conditional transferrable water license and an installed underground irrigation system with pumps and hydrants. The property features impressive outbuildings, including a spacious 2,256 sq ft workshop/garage and a 1,280 sq ft hay barn. The 4087 sqft main residence is thoughtfully positioned to take advantage of the expansive pastoral views, offering a main-level entry with a one-bedroom suite and well over 1,000 sq ft of unfinished space in the walkout basement. Opportunities await, this property is a blank canvas for your exceptional ideas and aspirations. Embrace the tranquility and endless possibilities that this Vancouver Island gem has to offer! (id:46227)
Property Details
|
MLS® Number
|
974385 |
|
Property Type
|
Single Family |
|
Neigbourhood
|
Chemainus |
|
Features
|
Acreage, Park Setting, Private Setting, Southern Exposure, Wooded Area, Partially Cleared, Other, Marine Oriented |
|
Parking Space Total
|
6 |
|
Structure
|
Shed, Workshop |
|
View Type
|
Mountain View |
Building
|
Bathroom Total
|
3 |
|
Bedrooms Total
|
5 |
|
Constructed Date
|
1989 |
|
Cooling Type
|
None |
|
Fireplace Present
|
Yes |
|
Fireplace Total
|
1 |
|
Heating Fuel
|
Electric |
|
Heating Type
|
Other, Forced Air |
|
Size Interior
|
4087 Sqft |
|
Total Finished Area
|
3029 Sqft |
|
Type
|
House |
Land
|
Acreage
|
Yes |
|
Size Irregular
|
56.87 |
|
Size Total
|
56.87 Ac |
|
Size Total Text
|
56.87 Ac |
|
Zoning Description
|
A1 |
|
Zoning Type
|
Agricultural |
Rooms
| Level |
Type |
Length |
Width |
Dimensions |
|
Lower Level |
Kitchen |
|
|
19'0 x 12'2 |
|
Lower Level |
Storage |
|
|
14'2 x 10'6 |
|
Lower Level |
Storage |
|
|
21'3 x 11'10 |
|
Lower Level |
Bedroom |
|
|
18'5 x 11'10 |
|
Lower Level |
Bathroom |
|
|
7'3 x 8'1 |
|
Lower Level |
Laundry Room |
|
|
14'10 x 18'2 |
|
Main Level |
Kitchen |
|
|
15'11 x 12'2 |
|
Main Level |
Family Room |
|
|
13'9 x 15'8 |
|
Main Level |
Bedroom |
|
|
11'6 x 11'11 |
|
Main Level |
Other |
|
|
7'10 x 6'9 |
|
Main Level |
Bedroom |
|
|
10'0 x 11'11 |
|
Main Level |
Bedroom |
|
|
12'0 x 9'0 |
|
Main Level |
Bathroom |
|
|
7'10 x 6'5 |
|
Main Level |
Living Room |
|
|
17'4 x 14'9 |
|
Main Level |
Bathroom |
|
|
8'4 x 8'6 |
|
Main Level |
Primary Bedroom |
|
|
12'0 x 12'7 |
|
Main Level |
Porch |
|
|
47'2 x 10'1 |
|
Main Level |
Dining Room |
|
|
16'0 x 11'1 |
https://www.realtor.ca/real-estate/27353073/2566-hastings-rd-chemainus-chemainus




























