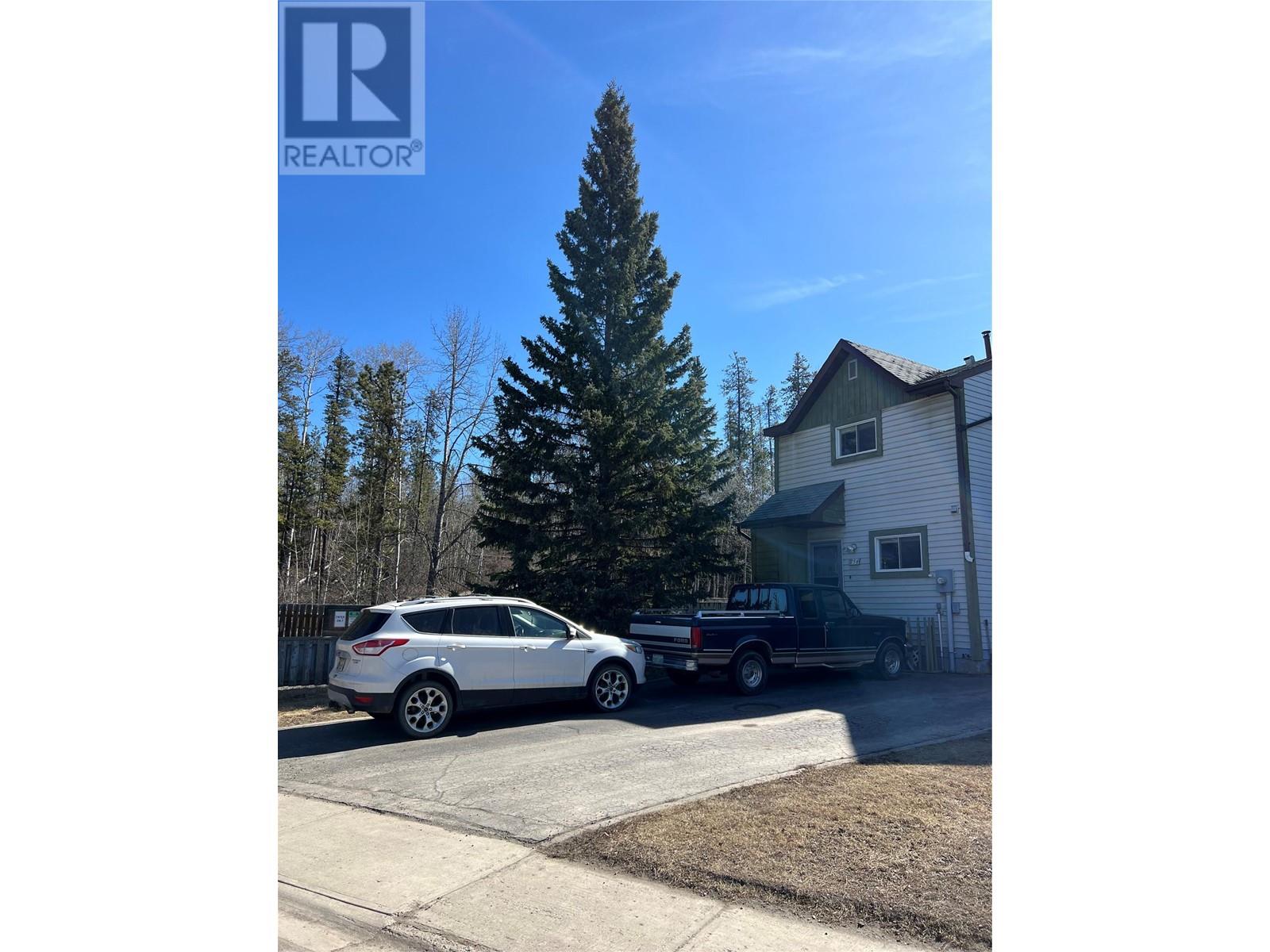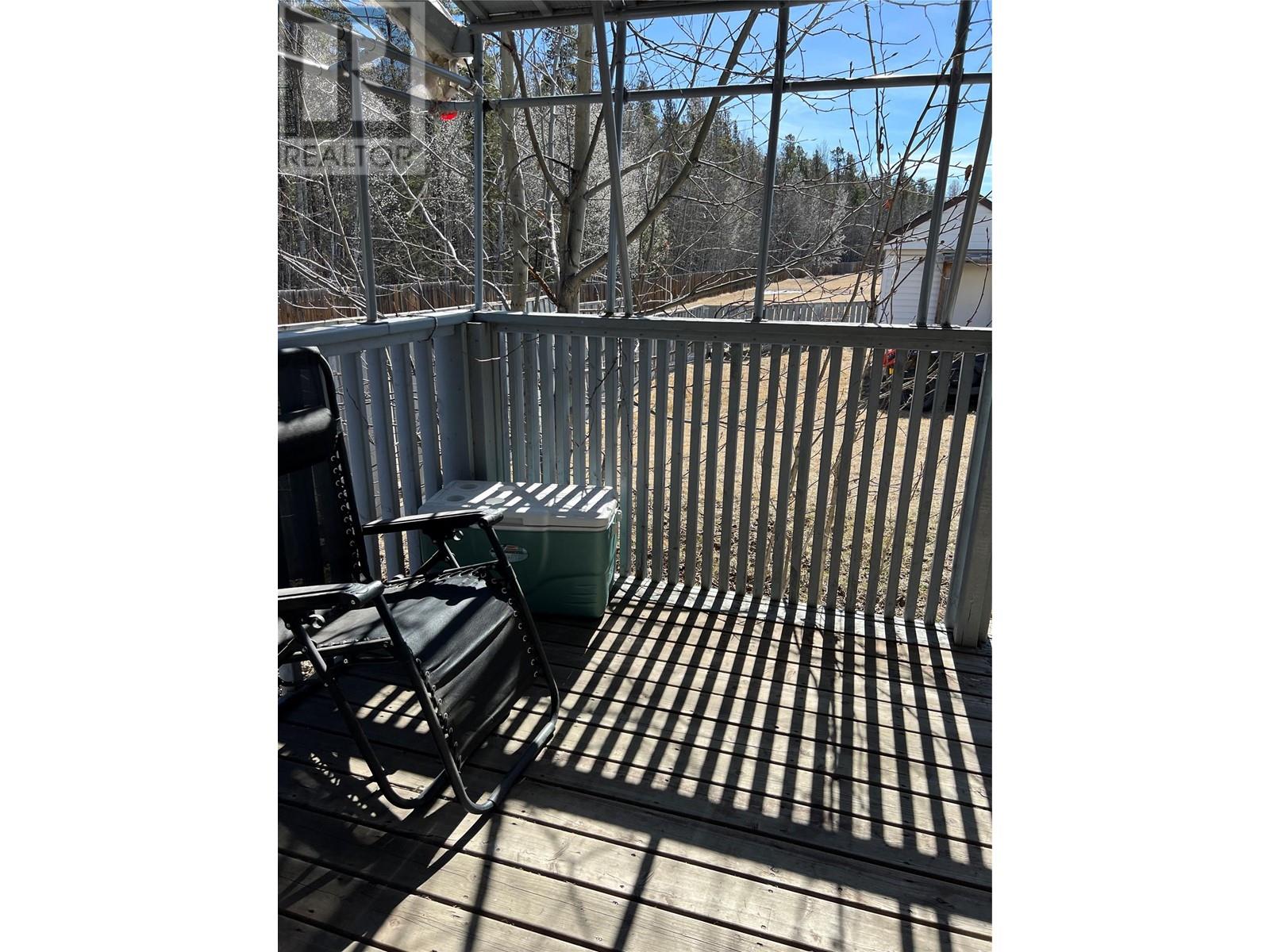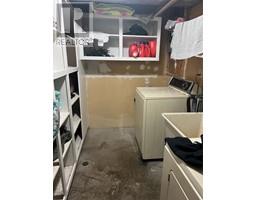3 Bedroom
2 Bathroom
1102 sqft
See Remarks
$145,000
No strata fees!!! Here is a 3 bedroom row house in beautiful Tumbler Ridge. Spacious living room leading to the covered back deck and fully fenced back yard. Close to the golf course and schools. Walking and quad/snowmobile trails just steps away. This one is an end unit with just trees and nature from your kitchen window view. Currently tenant occupied. Call today as this home won't last long! (id:46227)
Property Details
|
MLS® Number
|
10315159 |
|
Property Type
|
Single Family |
|
Neigbourhood
|
Tumbler Ridge |
Building
|
Bathroom Total
|
2 |
|
Bedrooms Total
|
3 |
|
Appliances
|
Refrigerator, Range - Electric, Washer & Dryer |
|
Constructed Date
|
1983 |
|
Construction Style Attachment
|
Attached |
|
Exterior Finish
|
Wood Siding |
|
Flooring Type
|
Carpeted, Linoleum |
|
Half Bath Total
|
1 |
|
Heating Type
|
See Remarks |
|
Roof Material
|
Asphalt Shingle |
|
Roof Style
|
Unknown |
|
Stories Total
|
2 |
|
Size Interior
|
1102 Sqft |
|
Type
|
Row / Townhouse |
|
Utility Water
|
Municipal Water |
Parking
Land
|
Acreage
|
No |
|
Sewer
|
Municipal Sewage System |
|
Size Irregular
|
0.08 |
|
Size Total
|
0.08 Ac|under 1 Acre |
|
Size Total Text
|
0.08 Ac|under 1 Acre |
|
Zoning Type
|
Unknown |
Rooms
| Level |
Type |
Length |
Width |
Dimensions |
|
Second Level |
Full Bathroom |
|
|
Measurements not available |
|
Second Level |
Bedroom |
|
|
8' x 9'5'' |
|
Second Level |
Bedroom |
|
|
7'10'' x 11'9'' |
|
Second Level |
Primary Bedroom |
|
|
12'7'' x 10'9'' |
|
Basement |
Partial Bathroom |
|
|
Measurements not available |
|
Basement |
Recreation Room |
|
|
11'5'' x 9'9'' |
|
Basement |
Laundry Room |
|
|
10'9'' x 5'6'' |
|
Main Level |
Living Room |
|
|
17'9'' x 12'8'' |
|
Main Level |
Kitchen |
|
|
7'9'' x 11'6'' |
https://www.realtor.ca/real-estate/26956418/256-spieker-avenue-tumbler-ridge-tumbler-ridge




























