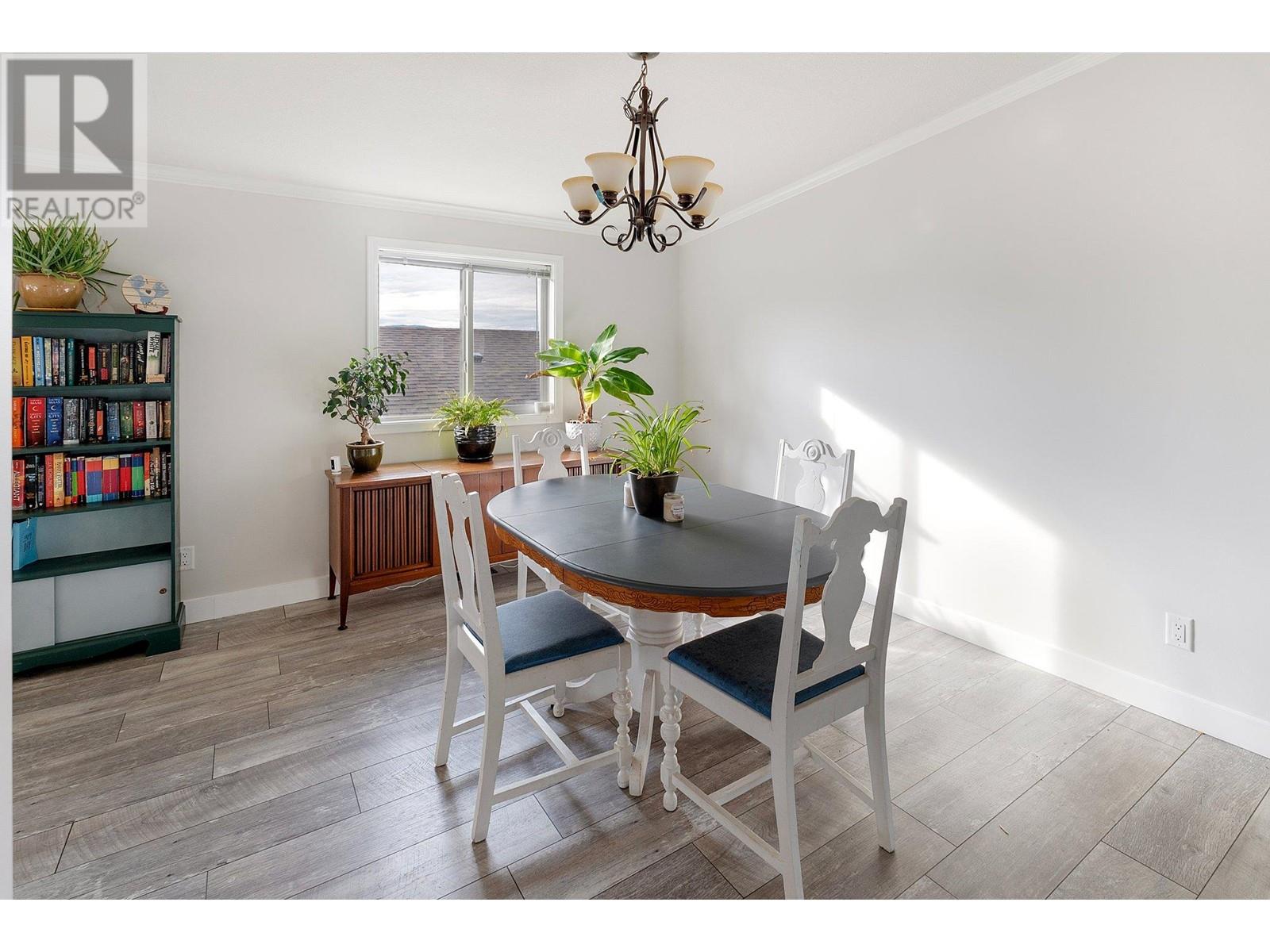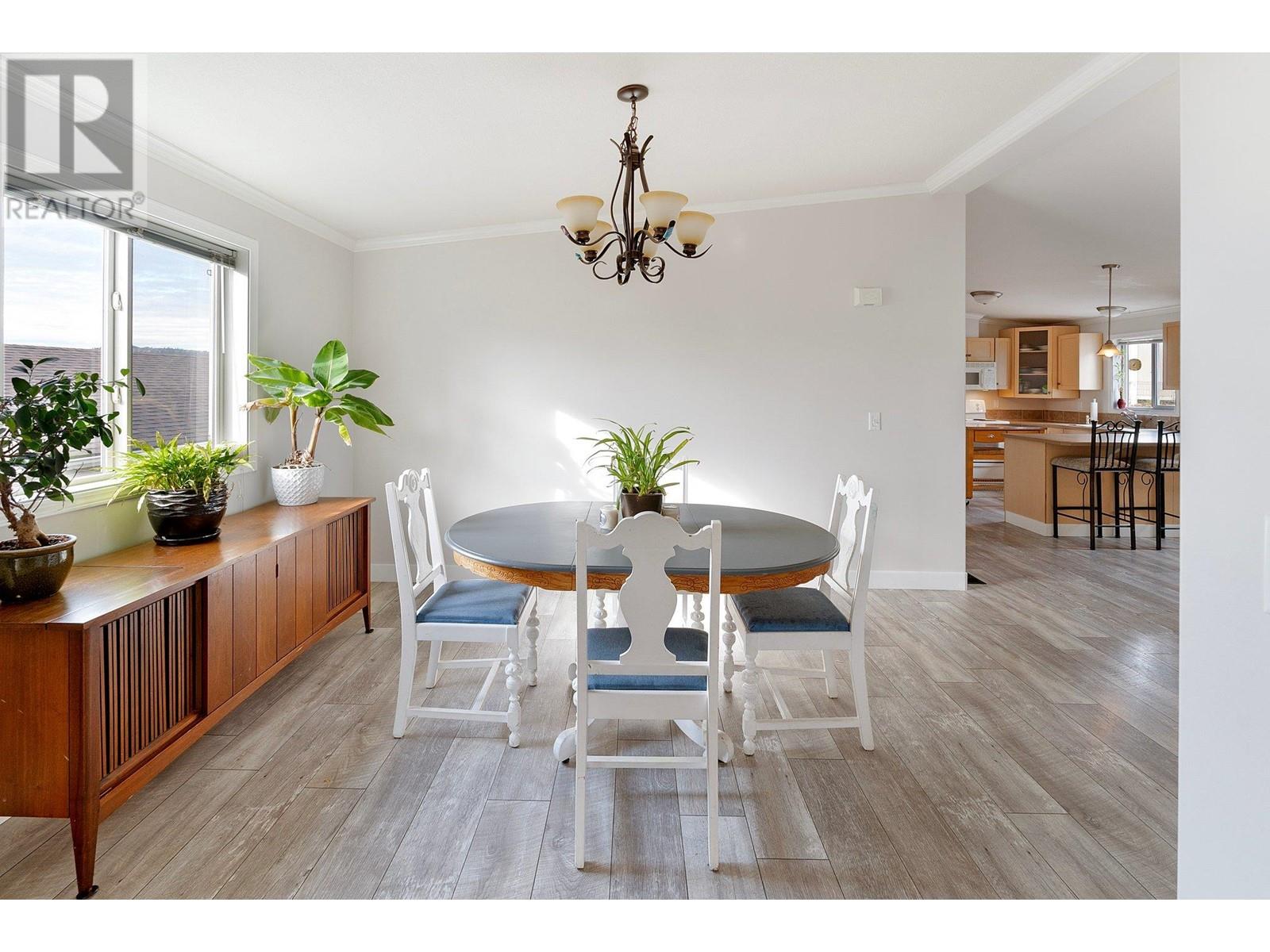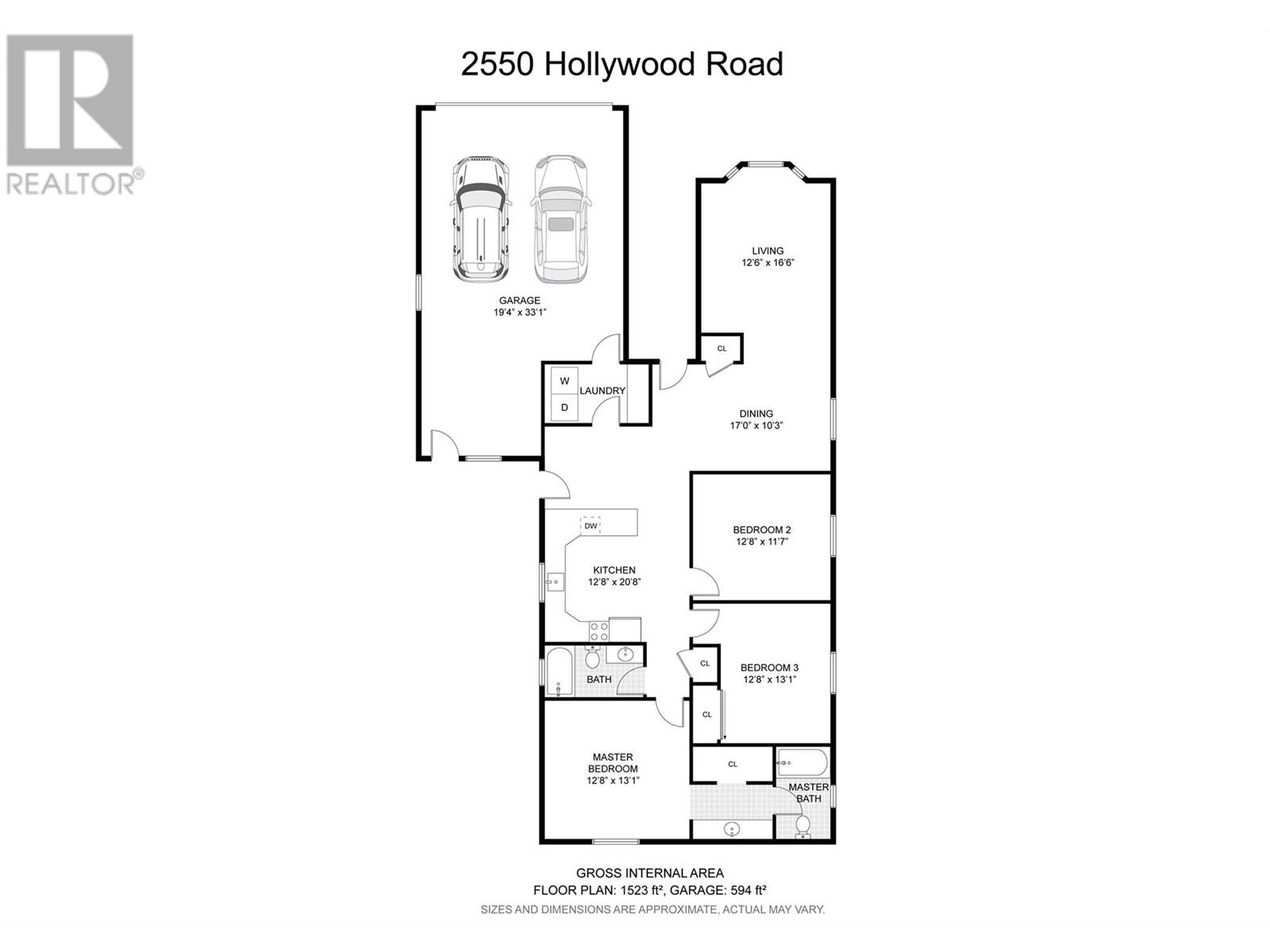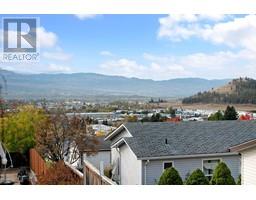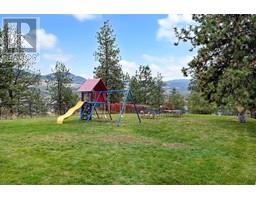2550 Hollywood Road N Unit# 163 Kelowna, British Columbia V1V 2S5
$649,000Maintenance, Reserve Fund Contributions, Property Management, Other, See Remarks, Sewer, Waste Removal, Water
$145 Monthly
Maintenance, Reserve Fund Contributions, Property Management, Other, See Remarks, Sewer, Waste Removal, Water
$145 MonthlyThis cozy 3-bedroom, 2-bathroom property offers both comfort and convenience, with a bright open-concept kitchen ideal for family meals and entertaining. The primary bedroom serves as a private retreat with a 4-piece ensuite, while recent upgrades throughout the home—including new flooring, paint and fresh window coverings—provide a modern touch. An oversized 2-car garage offers ample room for vehicles and storage, and the beautiful yard is perfect for outdoor activities or relaxation. Located in a quiet area with no homes across the street and none planned for the future, this home is just steps from a park and scenic hiking trails. It’s a wonderful opportunity to enjoy the best of Kelowna living—schedule your private viewing today! (id:46227)
Property Details
| MLS® Number | 10326531 |
| Property Type | Single Family |
| Neigbourhood | North Glenmore |
| Community Name | College Heights |
| Amenities Near By | Golf Nearby, Airport, Park, Recreation |
| Community Features | Family Oriented, Pets Allowed |
| Parking Space Total | 2 |
Building
| Bathroom Total | 2 |
| Bedrooms Total | 3 |
| Appliances | Refrigerator, Dishwasher, Dryer, Range - Electric, Microwave, Washer |
| Architectural Style | Ranch |
| Basement Type | Crawl Space |
| Constructed Date | 2006 |
| Construction Style Attachment | Detached |
| Cooling Type | Central Air Conditioning |
| Exterior Finish | Vinyl Siding |
| Heating Type | Forced Air, See Remarks |
| Roof Material | Asphalt Shingle |
| Roof Style | Unknown |
| Stories Total | 1 |
| Size Interior | 1523 Sqft |
| Type | House |
| Utility Water | Municipal Water |
Parking
| Attached Garage | 2 |
Land
| Access Type | Easy Access |
| Acreage | No |
| Land Amenities | Golf Nearby, Airport, Park, Recreation |
| Landscape Features | Landscaped |
| Sewer | Municipal Sewage System |
| Size Frontage | 50 Ft |
| Size Irregular | 0.12 |
| Size Total | 0.12 Ac|under 1 Acre |
| Size Total Text | 0.12 Ac|under 1 Acre |
| Zoning Type | Unknown |
Rooms
| Level | Type | Length | Width | Dimensions |
|---|---|---|---|---|
| Main Level | Laundry Room | 5'9'' x 5'3'' | ||
| Main Level | Dining Room | 17' x 10'3'' | ||
| Main Level | 3pc Bathroom | 9'2'' x 4'10'' | ||
| Main Level | 3pc Ensuite Bath | 12'10'' x 5' | ||
| Main Level | Bedroom | 12'8'' x 13'1'' | ||
| Main Level | Bedroom | 12'8'' x 11'7'' | ||
| Main Level | Primary Bedroom | 12'8'' x 13'1'' | ||
| Main Level | Kitchen | 12'8'' x 20'8'' | ||
| Main Level | Living Room | 12'6'' x 16'6'' |
https://www.realtor.ca/real-estate/27568446/2550-hollywood-road-n-unit-163-kelowna-north-glenmore








