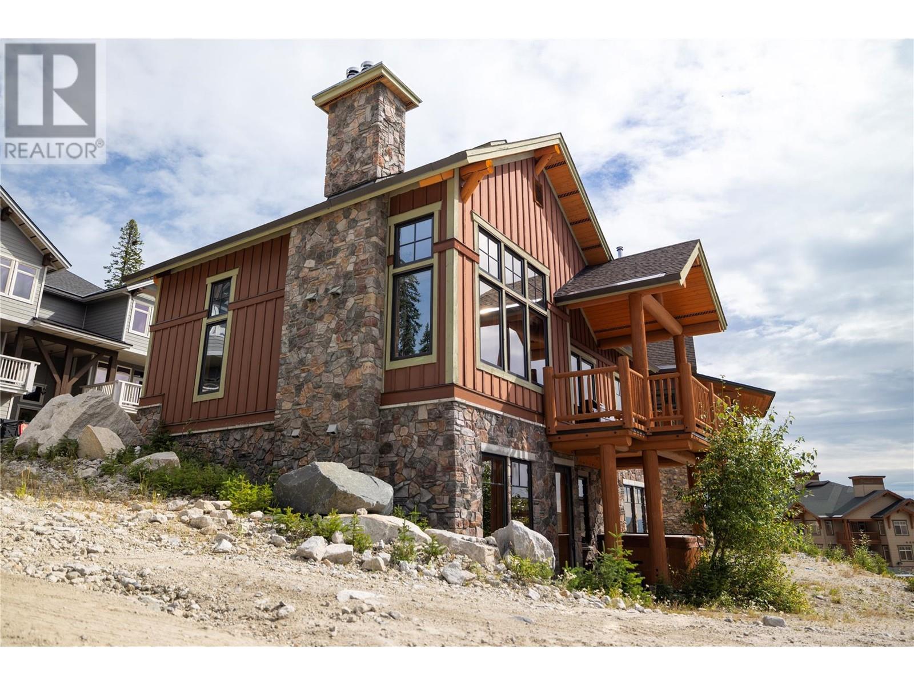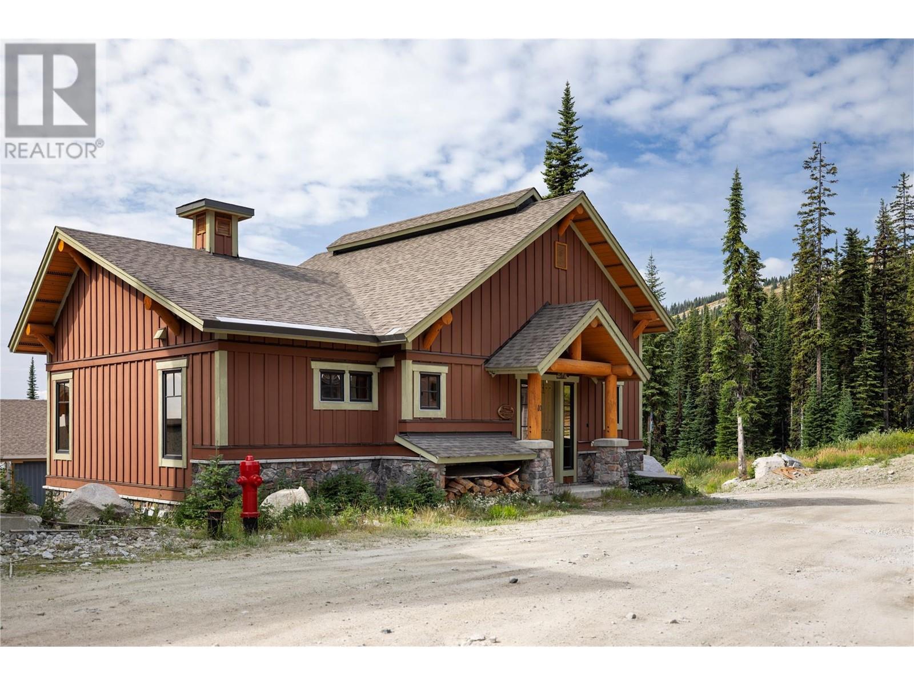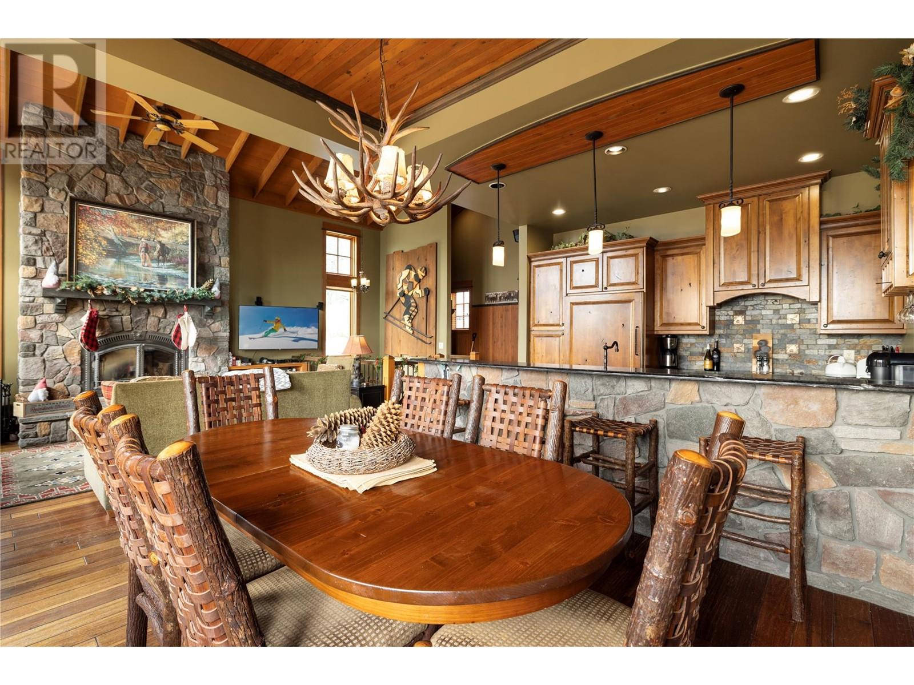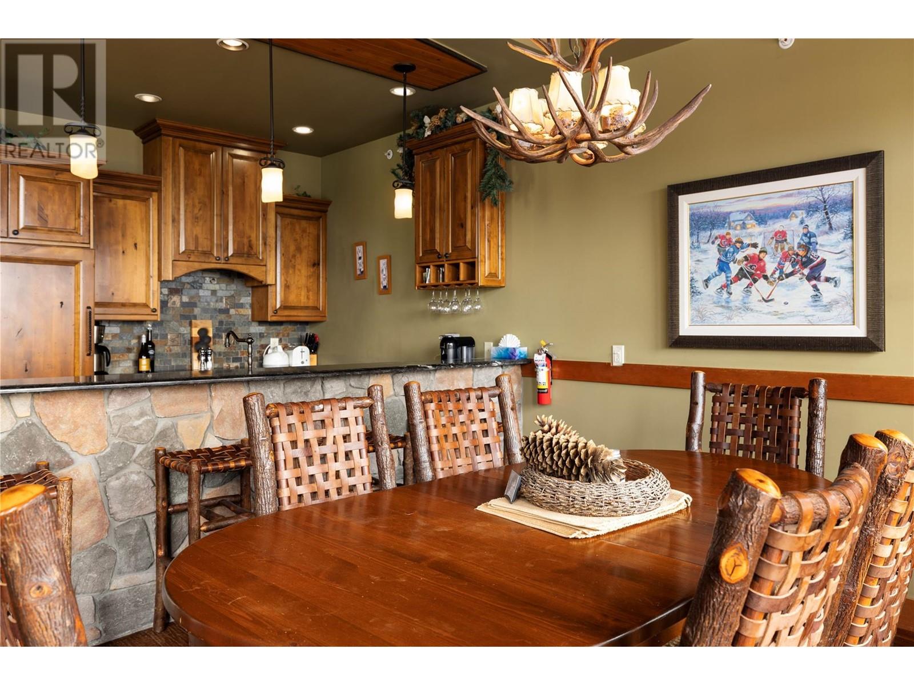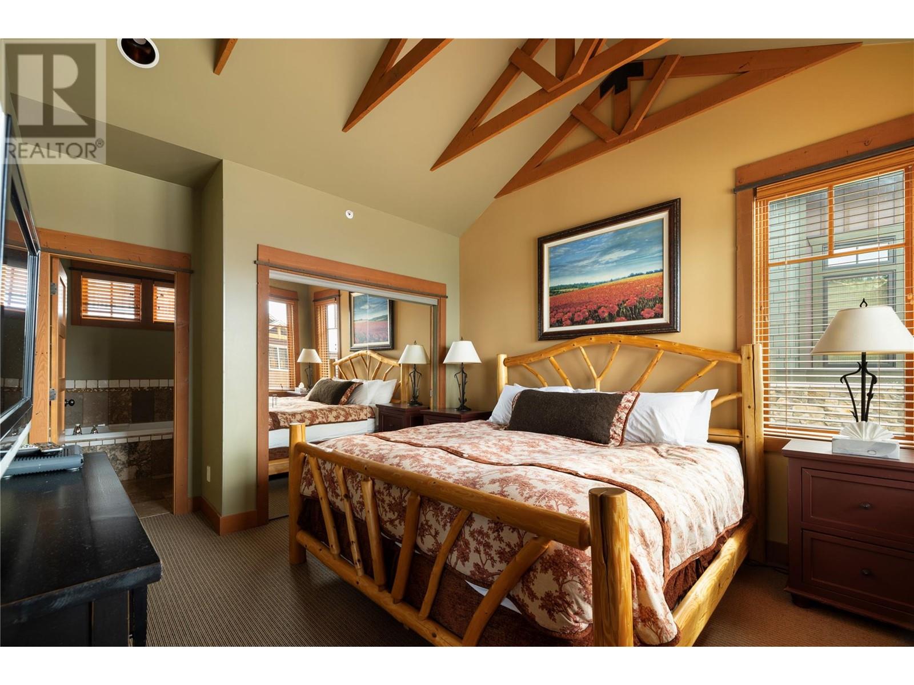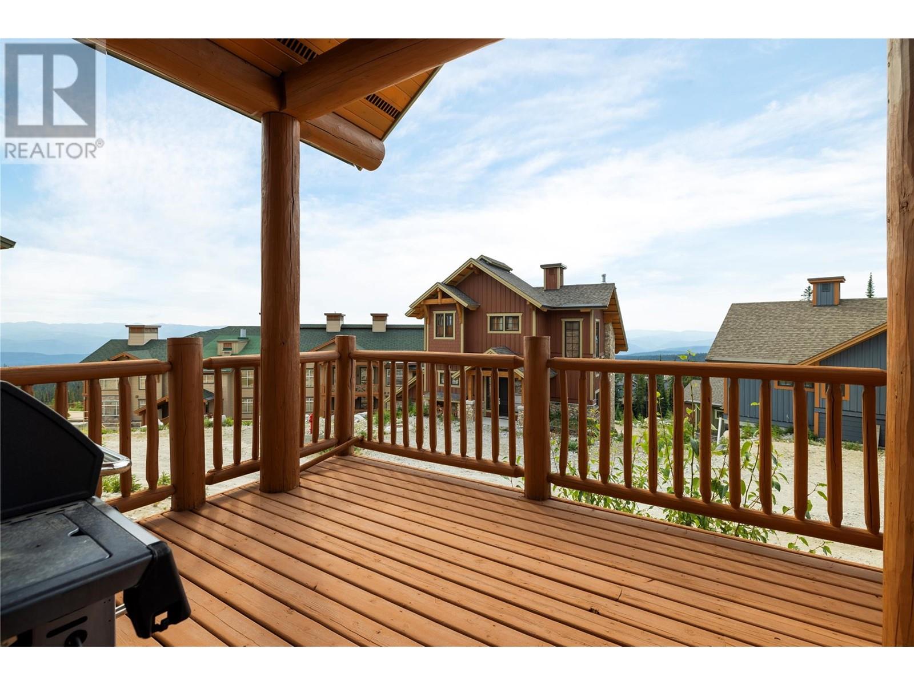255 Feathertop Way Unit# 10 Big White, British Columbia V1P 1P3
$1,198,000Maintenance,
$1,339 Monthly
Maintenance,
$1,339 MonthlySundance at Big White! Luxurious stand-alone chalet. Pull right up to your private, luxurious chalet—designed for both comfort and style. Inside, you'll find two spacious living rooms, each with its own wood-burning fireplace, perfect for cozy evenings. The chef-inspired kitchen and two principal bedroom suites, each featuring spa-like ensuites, offer a retreat-like atmosphere. Entertain year-round with your private hot tub and BBQ, all while enjoying the warmth of in-floor heating throughout. For visiting family and friends, third bedroom is set up to accomodate 4 separate sleeping quarters. The chalet is beautifully furnished and the resort itself is packed with amenities: a heated outdoor pool, hot tubs, a fireside lounge, kids’ room, steam room, fitness centre, and the Sundance movie theatre, ensuring there's something for everyone. An exclusive airport shuttle adds convenience to your stay. Located just above the Bullet Express and steps from the Village Centre, Sundance Resort boasts some of the best ski-in/ski-out access on the mountain. When summer arrives, world-class mountain biking trails are right at your doorstep. And the best part? There are no Foreign Buyers Tax, Speculation Tax, or Empty Home Tax here. Ready to make Big White your home? Contact Stuart or Marcel for more information. (id:46227)
Property Details
| MLS® Number | 10324106 |
| Property Type | Single Family |
| Neigbourhood | Big White |
| Community Name | Sundance |
| Pool Type | Inground Pool |
| Storage Type | Storage, Locker |
Building
| Bathroom Total | 4 |
| Bedrooms Total | 3 |
| Architectural Style | Cabin, Cottage |
| Constructed Date | 2006 |
| Construction Style Attachment | Detached |
| Half Bath Total | 2 |
| Heating Fuel | Other |
| Stories Total | 2 |
| Size Interior | 1894 Sqft |
| Type | House |
| Utility Water | Private Utility |
Land
| Acreage | Yes |
| Sewer | Municipal Sewage System |
| Size Irregular | 1 |
| Size Total | 1 Ac|100+ Acres |
| Size Total Text | 1 Ac|100+ Acres |
| Zoning Type | Unknown |
Rooms
| Level | Type | Length | Width | Dimensions |
|---|---|---|---|---|
| Second Level | Foyer | 18'5'' x 5'7'' | ||
| Second Level | Partial Bathroom | 5'5'' x 5'8'' | ||
| Second Level | Living Room | 15'1'' x 16'5'' | ||
| Second Level | Kitchen | 11'4'' x 8'10'' | ||
| Second Level | Dining Room | 11'8'' x 10'10'' | ||
| Second Level | 5pc Ensuite Bath | 11'6'' x 8'2'' | ||
| Second Level | Primary Bedroom | 11'6'' x 14'10'' | ||
| Main Level | Partial Bathroom | 11'0'' x 6'0'' | ||
| Main Level | Full Bathroom | 11'1'' x 9'0'' | ||
| Main Level | Bedroom | 13'4'' x 16'10'' | ||
| Main Level | Bedroom | 10'10'' x 15'4'' | ||
| Main Level | Laundry Room | 6'10'' x 6'0'' | ||
| Main Level | Family Room | 12'5'' x 16'4'' |
https://www.realtor.ca/real-estate/27504620/255-feathertop-way-unit-10-big-white-big-white


