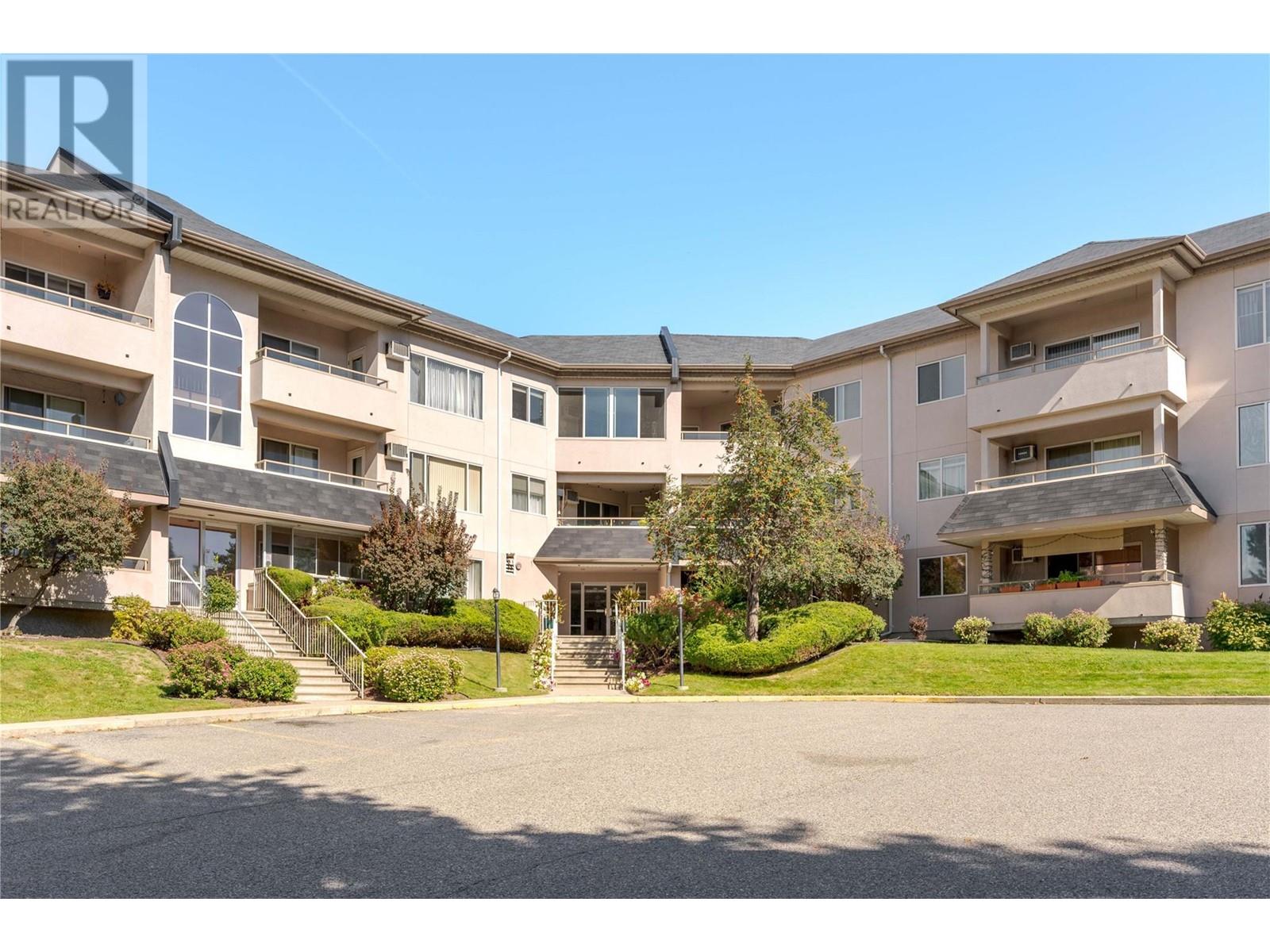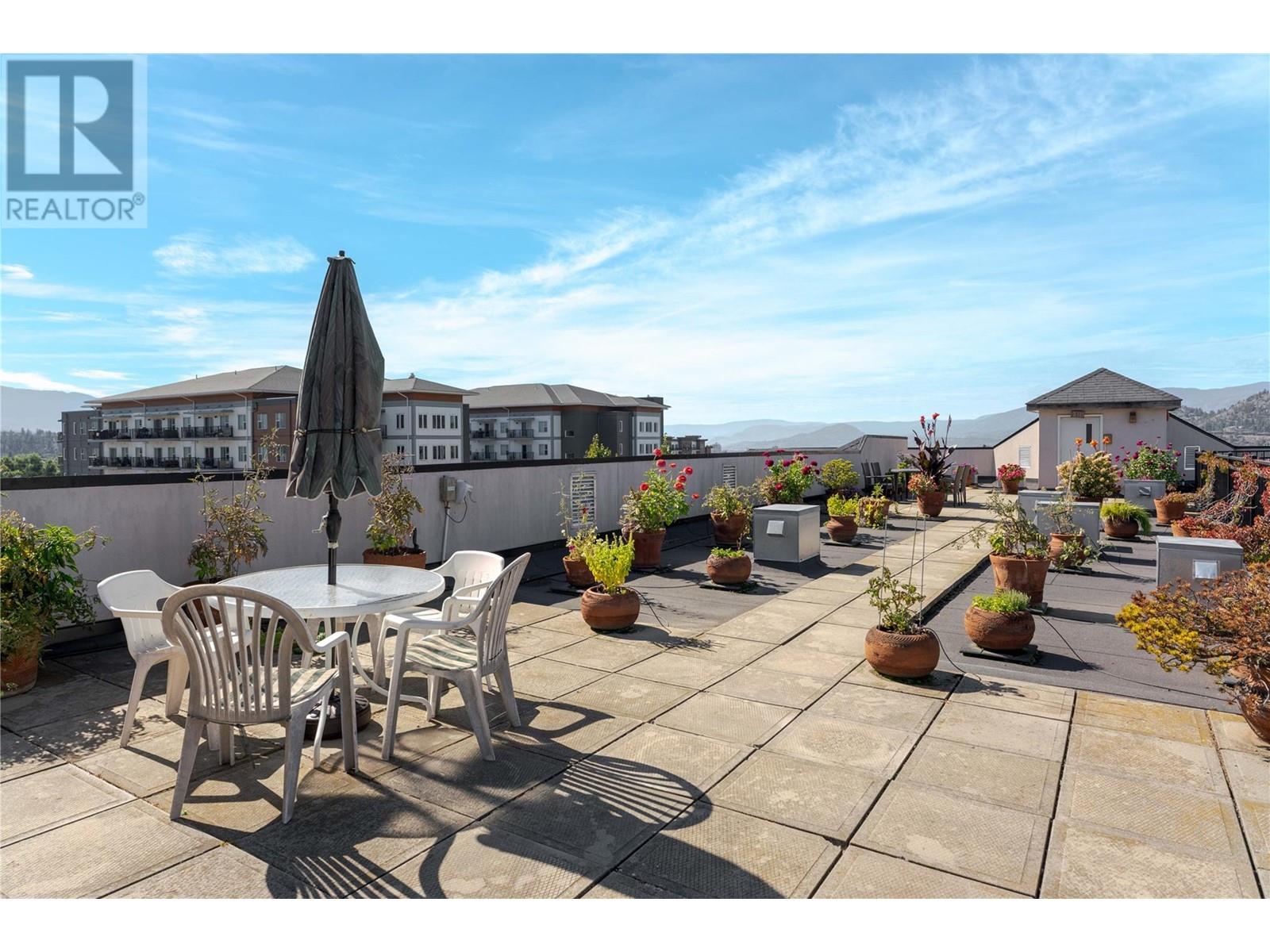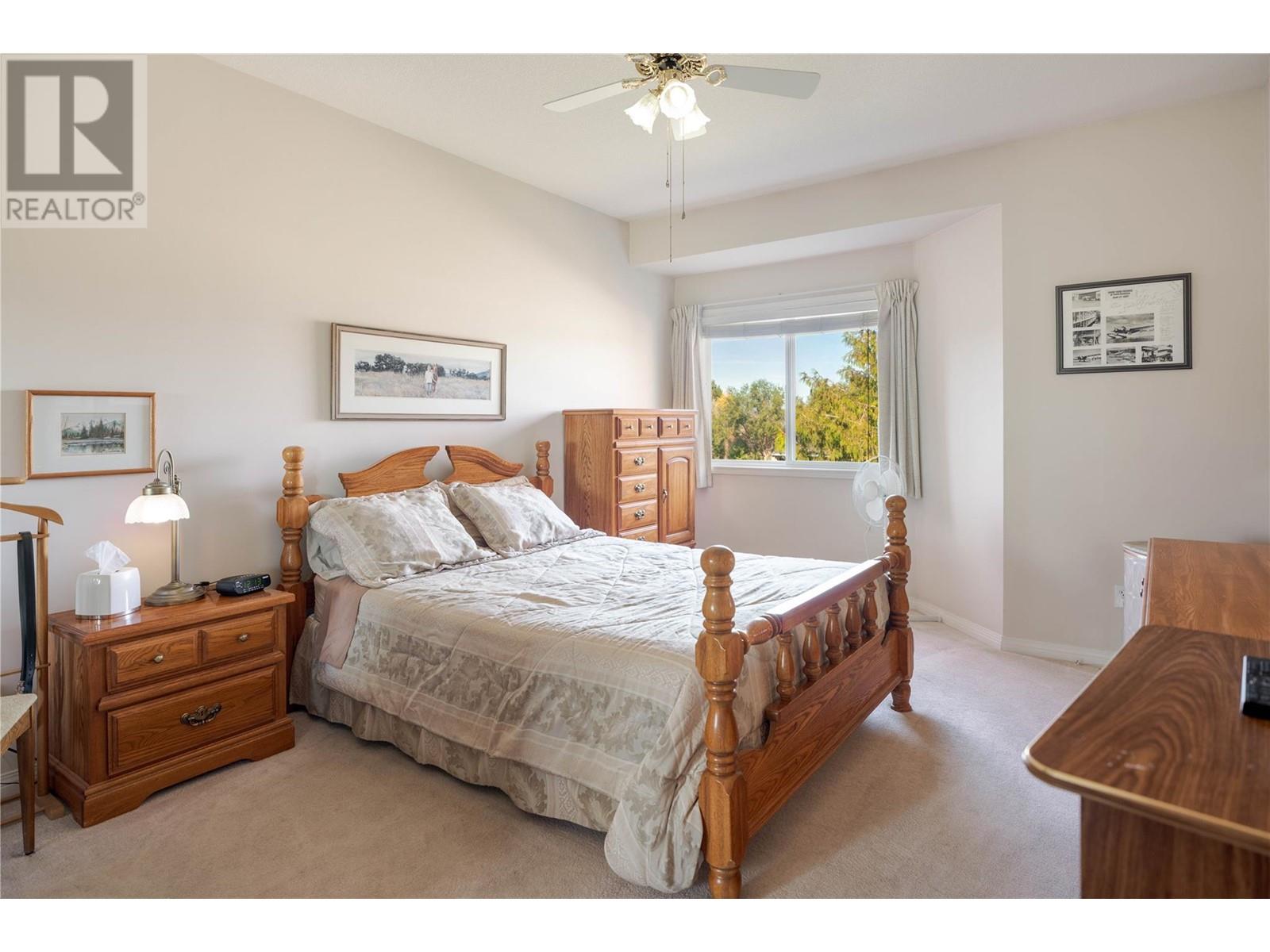255 Aurora Crescent Unit# 310 Kelowna, British Columbia V1X 7L8
$417,500Maintenance, Property Management, Other, See Remarks, Sewer, Waste Removal, Water
$374.10 Monthly
Maintenance, Property Management, Other, See Remarks, Sewer, Waste Removal, Water
$374.10 MonthlyDon’t miss the chance to own this top-floor unit with TWO parking stalls! Move-in ready with stunning mountain and city views from the community garden rooftop patio. The well-designed layout features a kitchen, spacious living room and dining room leading to the private enclosed balcony—ideal for enjoying your morning coffee or hosting guests. The king sized primary suite features a walk-in closet and ensuite for convenience. A huge second bedroom, full bath and laundry room complete the floor plan. Updated flooring throughout enhances the bright and open feel. Located in a highly walkable area, you’ll have easy access to shopping, dining, transit, pharmacies and more. This unit also features secure entry and parking, providing peace of mind. Experience comfortable living in this spacious, centrally located condo. Book your showing today! (id:46227)
Property Details
| MLS® Number | 10324416 |
| Property Type | Single Family |
| Neigbourhood | Rutland North |
| Features | Balcony |
| Parking Space Total | 2 |
| Storage Type | Storage, Locker |
| View Type | Mountain View, Valley View |
Building
| Bathroom Total | 2 |
| Bedrooms Total | 2 |
| Constructed Date | 1994 |
| Cooling Type | Wall Unit |
| Flooring Type | Laminate |
| Heating Fuel | Electric |
| Heating Type | Baseboard Heaters |
| Stories Total | 1 |
| Size Interior | 1121 Sqft |
| Type | Apartment |
| Utility Water | Municipal Water |
Parking
| Parkade | |
| Stall | |
| Underground |
Land
| Acreage | No |
| Sewer | Municipal Sewage System |
| Size Total Text | Under 1 Acre |
| Zoning Type | Unknown |
Rooms
| Level | Type | Length | Width | Dimensions |
|---|---|---|---|---|
| Main Level | Sunroom | 14'5'' x 6'10'' | ||
| Main Level | Living Room | 14'6'' x 16'10'' | ||
| Main Level | Dining Room | 7'8'' x 9'2'' | ||
| Main Level | Kitchen | 8'7'' x 8'7'' | ||
| Main Level | Bedroom | 9'8'' x 15'8'' | ||
| Main Level | Full Ensuite Bathroom | 4'10'' x 9'2'' | ||
| Main Level | Primary Bedroom | 11'9'' x 16'0'' | ||
| Main Level | Full Bathroom | 6'4'' x 7'5'' | ||
| Main Level | Laundry Room | 9'0'' x 4'11'' | ||
| Main Level | Other | 4'9'' x 10'4'' |
https://www.realtor.ca/real-estate/27449746/255-aurora-crescent-unit-310-kelowna-rutland-north










































