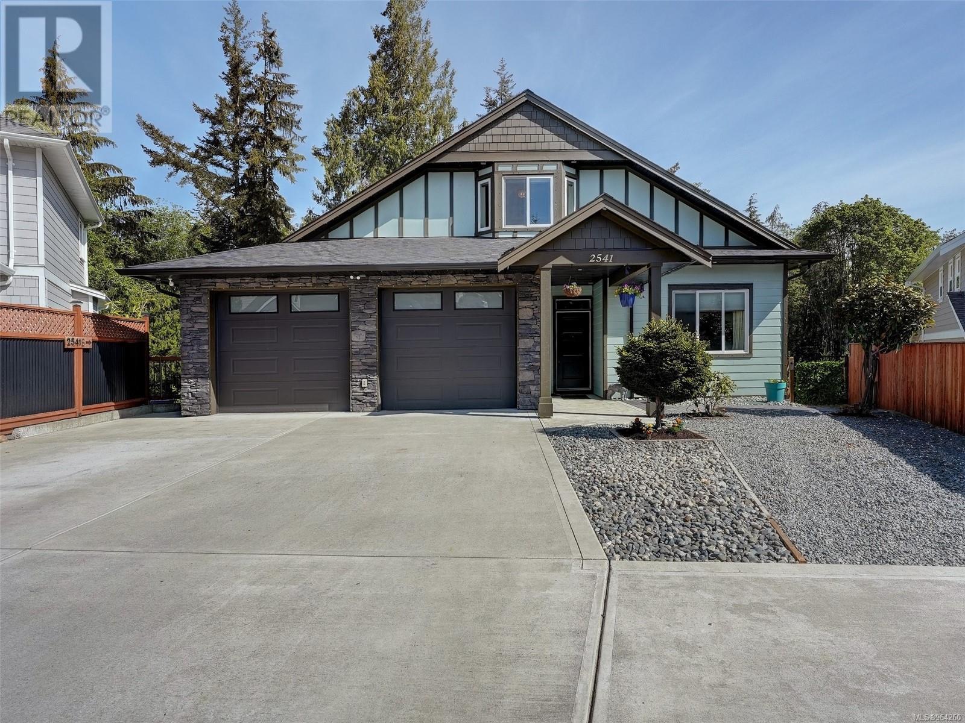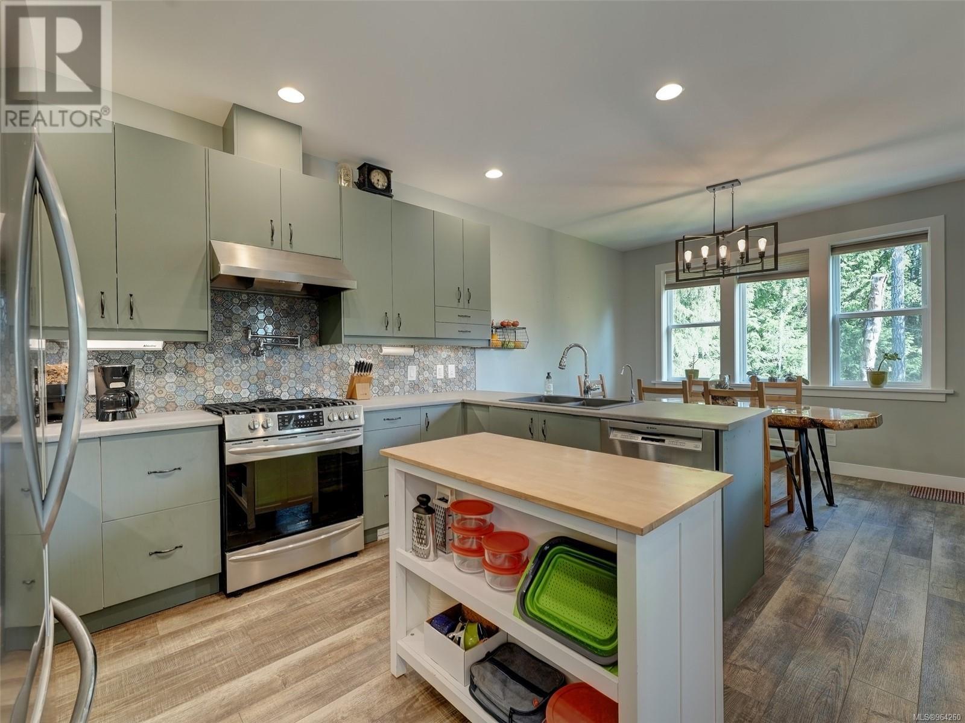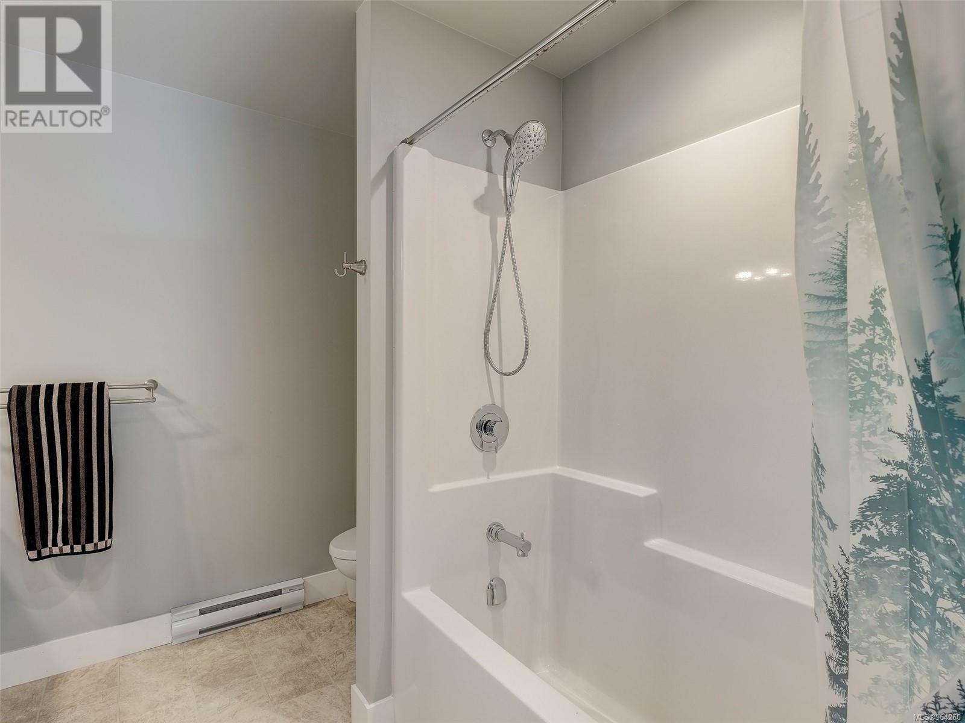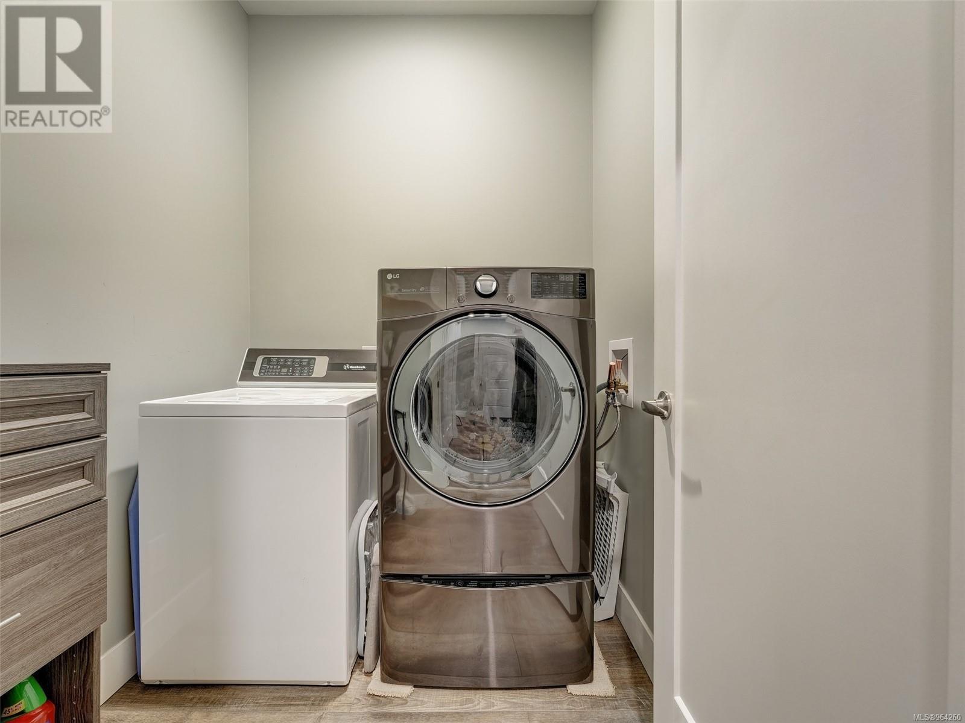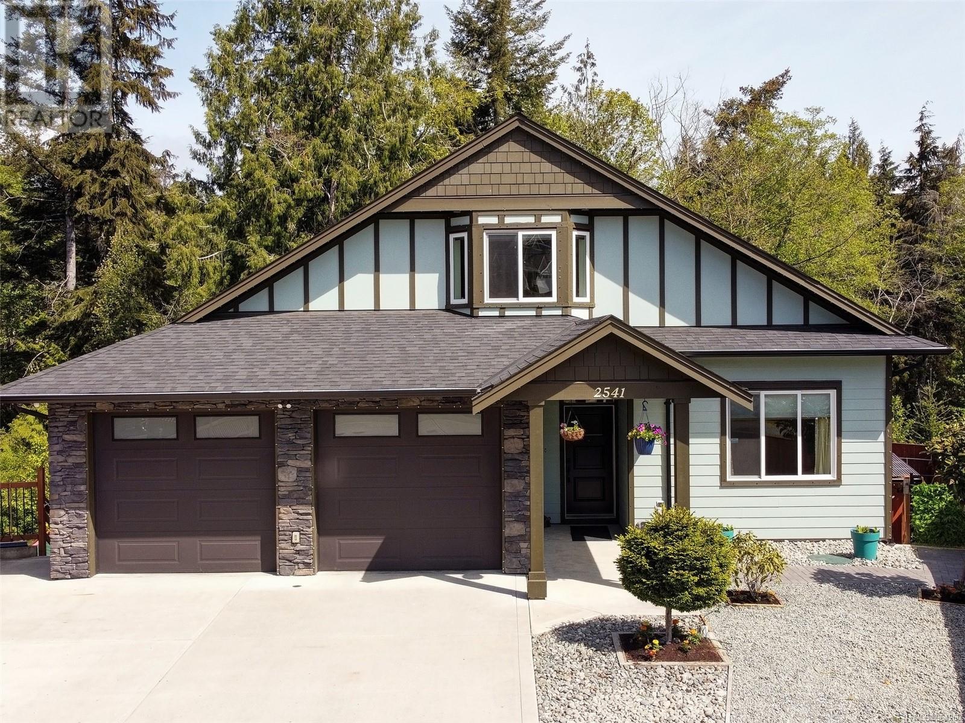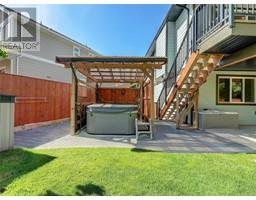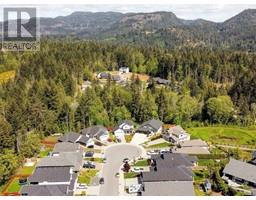6 Bedroom
4 Bathroom
4568 sqft
Westcoast, Other
Fireplace
Air Conditioned
Baseboard Heaters, Heat Pump
$1,149,900
Highly Coveted West Ridge Trails CUSTOM! Built in 2020, this contemporary custom home features over 3,400sf of sleek & modern living space INCLUDING a 2BR/1BA lower level suite + a dbl garage & loads of parking This one has it all! Ground level main features open-concept floorplan w/over-height & vaulted ceilings. Gourmet kitchen w/gas range & in-line dining area w/access to covered deck w/2xBBQ box, VIEWS & immaculate lawn space. Sprawling living w/stand alone gas FP & media nook. Stunning primary w/expansive 4-pce ensuite & dreamlike walk-in shower w/dual rain heads. Full laundry, dbl garage & 2nd BR complete the main. Up, find 2 addtl BR & 4-pce bath! Down, find bonus rec-room, home gym/media room. The legal, walk-out basement 980sq.ft suite w/ concrete sound proofing. Fully serviced 560 sq.ft. concrete workshop is the at-home hobbyist's dream! Fenced yard wired for hot-tub backs onto parkland & mature greenery. City water plus a 1500 cistern for irrigation. Priced at 1,149,900 (id:46227)
Property Details
|
MLS® Number
|
964260 |
|
Property Type
|
Single Family |
|
Neigbourhood
|
Broomhill |
|
Features
|
Cul-de-sac, Private Setting, Other |
|
Parking Space Total
|
3 |
|
Plan
|
Epp79697 |
|
Structure
|
Shed, Workshop, Patio(s) |
|
View Type
|
Mountain View |
Building
|
Bathroom Total
|
4 |
|
Bedrooms Total
|
6 |
|
Architectural Style
|
Westcoast, Other |
|
Constructed Date
|
2020 |
|
Cooling Type
|
Air Conditioned |
|
Fireplace Present
|
Yes |
|
Fireplace Total
|
1 |
|
Heating Fuel
|
Electric, Natural Gas |
|
Heating Type
|
Baseboard Heaters, Heat Pump |
|
Size Interior
|
4568 Sqft |
|
Total Finished Area
|
3448 Sqft |
|
Type
|
House |
Land
|
Access Type
|
Road Access |
|
Acreage
|
No |
|
Size Irregular
|
8098 |
|
Size Total
|
8098 Sqft |
|
Size Total Text
|
8098 Sqft |
|
Zoning Description
|
R2 |
|
Zoning Type
|
Residential |
Rooms
| Level |
Type |
Length |
Width |
Dimensions |
|
Second Level |
Bedroom |
|
|
13' x 12' |
|
Second Level |
Bedroom |
|
|
12' x 12' |
|
Second Level |
Bathroom |
|
|
4-Piece |
|
Lower Level |
Patio |
|
|
14' x 10' |
|
Lower Level |
Workshop |
|
|
24' x 22' |
|
Lower Level |
Family Room |
|
|
19' x 17' |
|
Main Level |
Bathroom |
|
|
2-Piece |
|
Main Level |
Laundry Room |
|
|
6' x 6' |
|
Main Level |
Bedroom |
|
|
11' x 11' |
|
Main Level |
Living Room |
|
|
17' x 13' |
|
Main Level |
Dining Room |
|
|
12' x 9' |
|
Main Level |
Kitchen |
|
|
12' x 12' |
|
Main Level |
Primary Bedroom |
|
|
16' x 12' |
|
Main Level |
Ensuite |
|
|
4-Piece |
|
Main Level |
Entrance |
|
|
7' x 6' |
|
Additional Accommodation |
Bedroom |
|
|
9' x 9' |
|
Additional Accommodation |
Bathroom |
|
|
X |
|
Additional Accommodation |
Bedroom |
|
|
15' x 13' |
|
Additional Accommodation |
Kitchen |
|
|
9' x 8' |
|
Additional Accommodation |
Dining Room |
|
|
12' x 8' |
|
Additional Accommodation |
Living Room |
|
|
18' x 11' |
https://www.realtor.ca/real-estate/26912484/2541-west-trail-crt-sooke-broomhill


