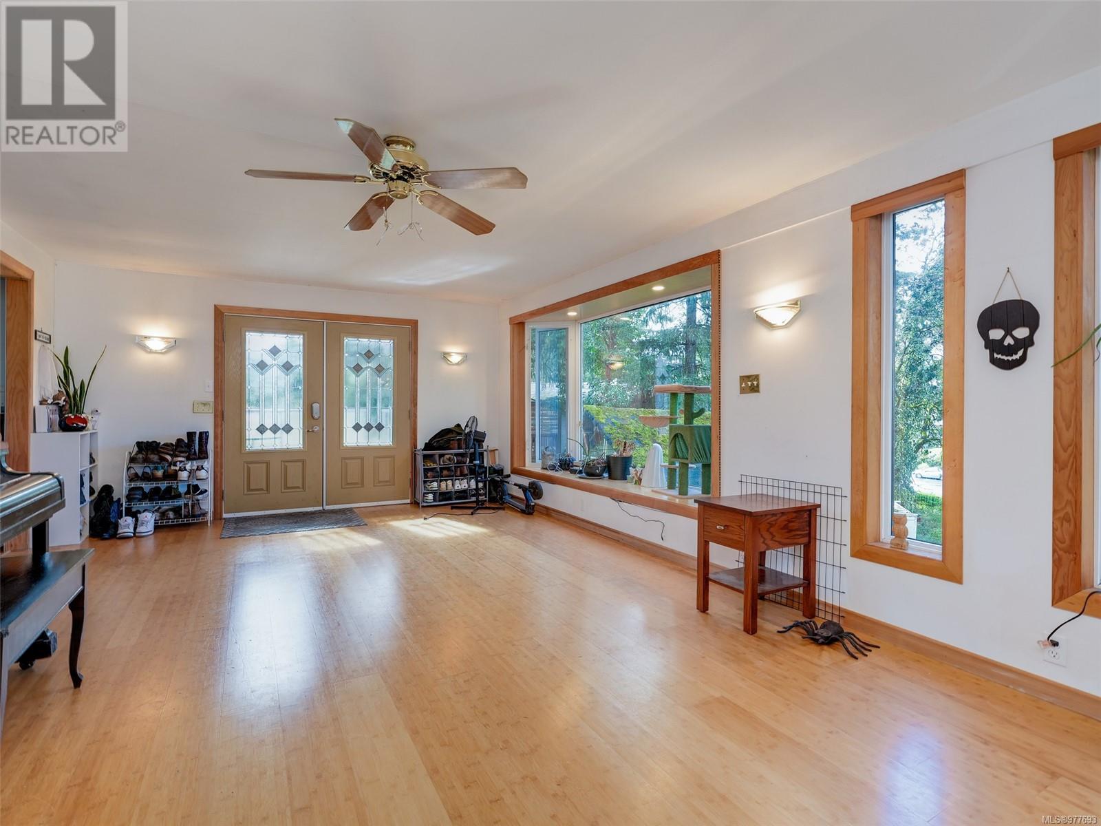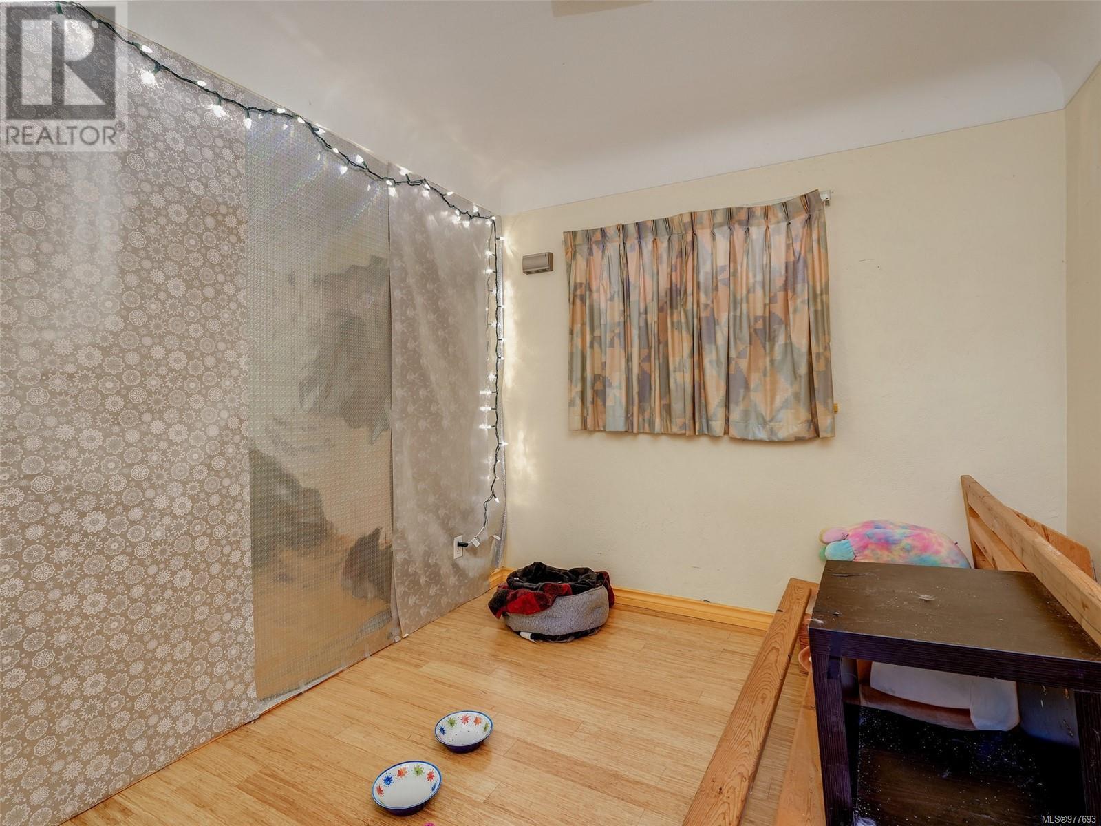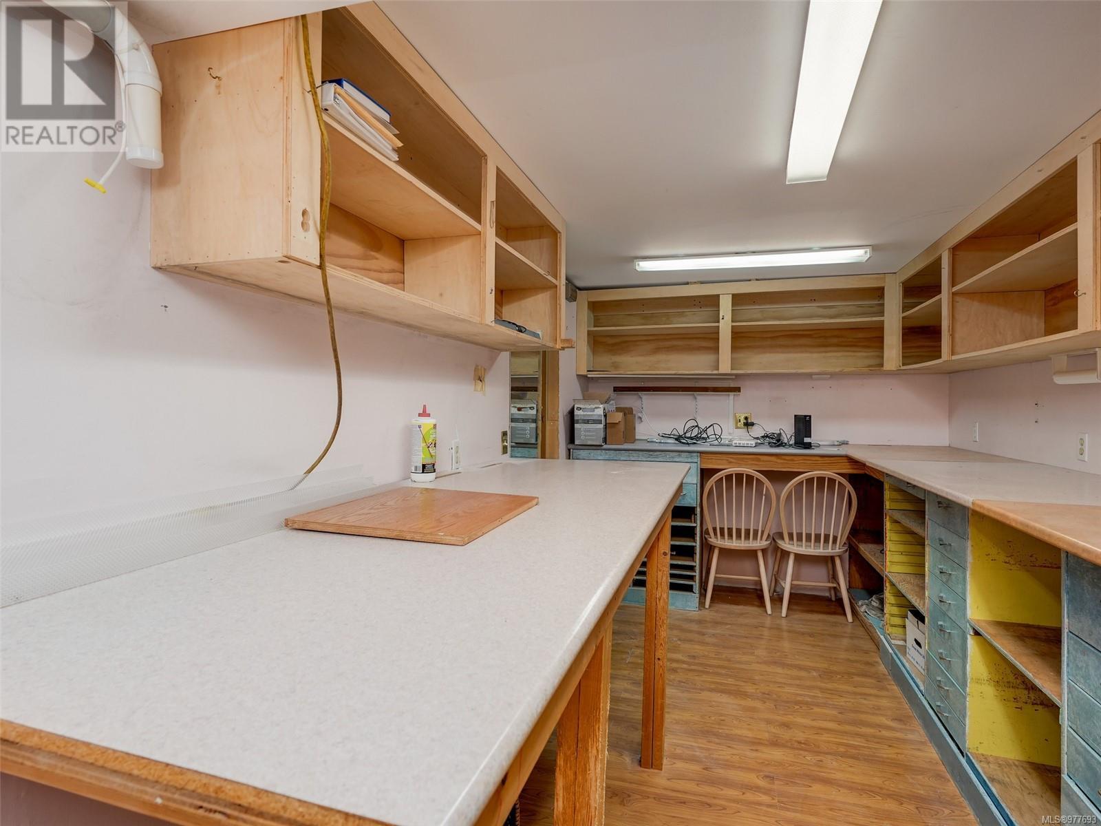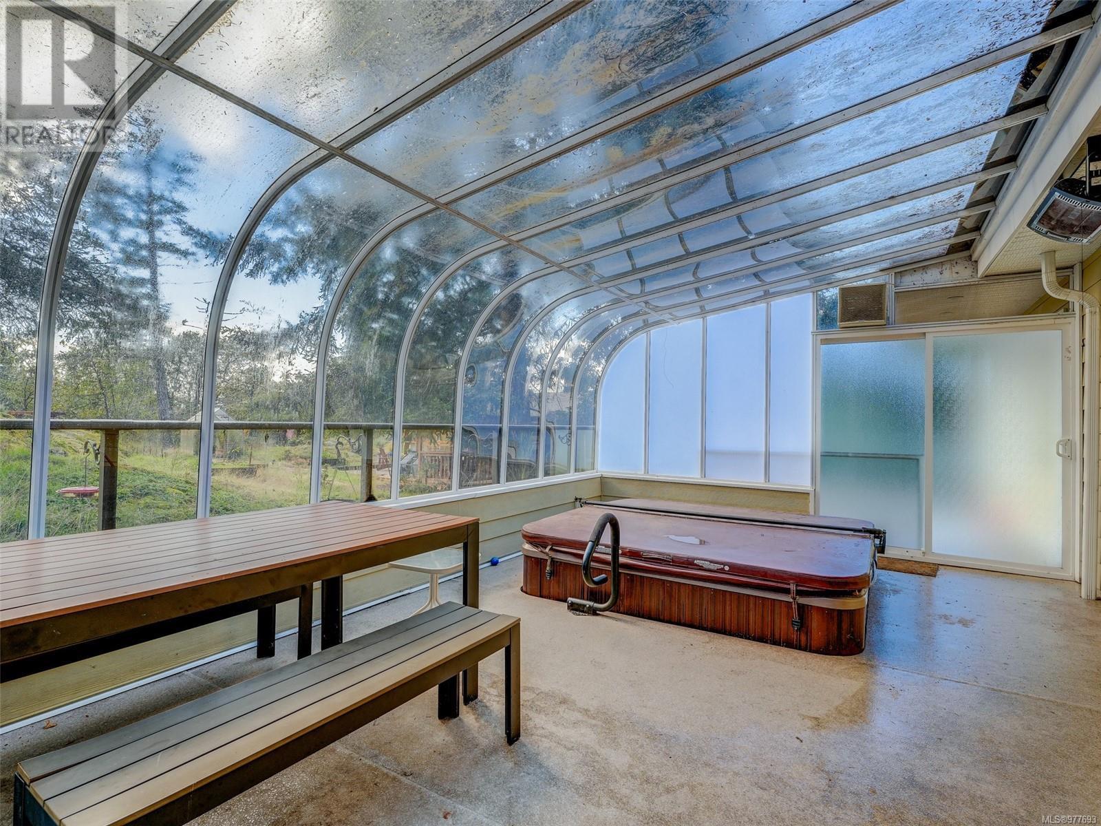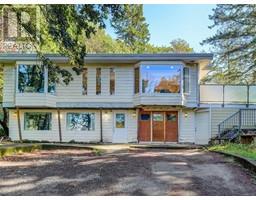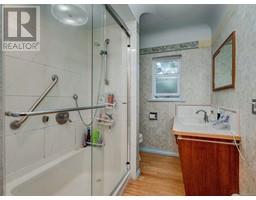3 Bedroom
2 Bathroom
3256 sqft
Fireplace
None
Baseboard Heaters, Hot Water
$875,000
This 1963 family home is situated on a very pretty .47 acre lot and is set well back from the road. The upper consists of 1500 sq ft of living area including a formal living and dining room, a country kitchen with big breakfast nook, 3 bedrooms including a dressing room in the primary room, and a large 4-piece bathroom. There is also a lovely sun room which has a hot tub. Downstairs is a very large rec room, family room and a workshop with access to the long single car garage. The property is zoned R2 and has a lot of subdivision potential as is to add another lot, or to add 4 or 5 lots. Ask for the NEW feasibility study to check out the development potential of this home to 5 townhomes and/or 4 . Offers subject to re-zoning will not be considered. (id:46227)
Property Details
|
MLS® Number
|
977693 |
|
Property Type
|
Single Family |
|
Neigbourhood
|
Mill Hill |
|
Parking Space Total
|
6 |
|
Plan
|
Vip11480 |
Building
|
Bathroom Total
|
2 |
|
Bedrooms Total
|
3 |
|
Constructed Date
|
1963 |
|
Cooling Type
|
None |
|
Fireplace Present
|
Yes |
|
Fireplace Total
|
1 |
|
Heating Fuel
|
Oil |
|
Heating Type
|
Baseboard Heaters, Hot Water |
|
Size Interior
|
3256 Sqft |
|
Total Finished Area
|
2574 Sqft |
|
Type
|
House |
Parking
Land
|
Acreage
|
No |
|
Size Irregular
|
20273 |
|
Size Total
|
20273 Sqft |
|
Size Total Text
|
20273 Sqft |
|
Zoning Type
|
Residential |
Rooms
| Level |
Type |
Length |
Width |
Dimensions |
|
Lower Level |
Laundry Room |
|
|
11'0 x 6'8 |
|
Lower Level |
Bathroom |
|
|
2-Piece |
|
Lower Level |
Family Room |
|
|
15'2 x 12'4 |
|
Lower Level |
Workshop |
|
|
37'0 x 11'11 |
|
Lower Level |
Hobby Room |
|
|
12'6 x 8'1 |
|
Lower Level |
Recreation Room |
|
|
25'5 x 12'3 |
|
Main Level |
Bathroom |
|
|
3-Piece |
|
Main Level |
Bedroom |
|
|
9'4 x 8'6 |
|
Main Level |
Bedroom |
|
|
10'8 x 9'6 |
|
Main Level |
Other |
|
|
12'2 x 13'10 |
|
Main Level |
Primary Bedroom |
|
|
12'2 x 11'7 |
|
Main Level |
Sunroom |
|
|
20'0 x 13'7 |
|
Main Level |
Eating Area |
|
|
12'10 x 15'6 |
|
Main Level |
Kitchen |
|
|
16'5 x 10'2 |
|
Main Level |
Dining Room |
|
|
15'6 x 14'5 |
|
Main Level |
Living Room |
|
|
24'6 x 13'10 |
https://www.realtor.ca/real-estate/27518106/2541-wentwich-rd-langford-mill-hill




