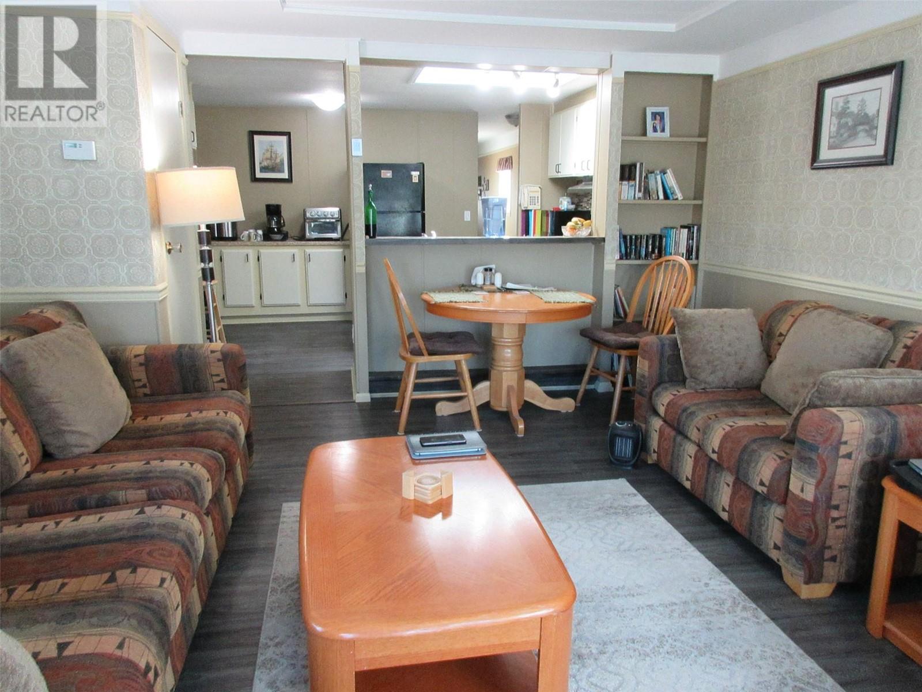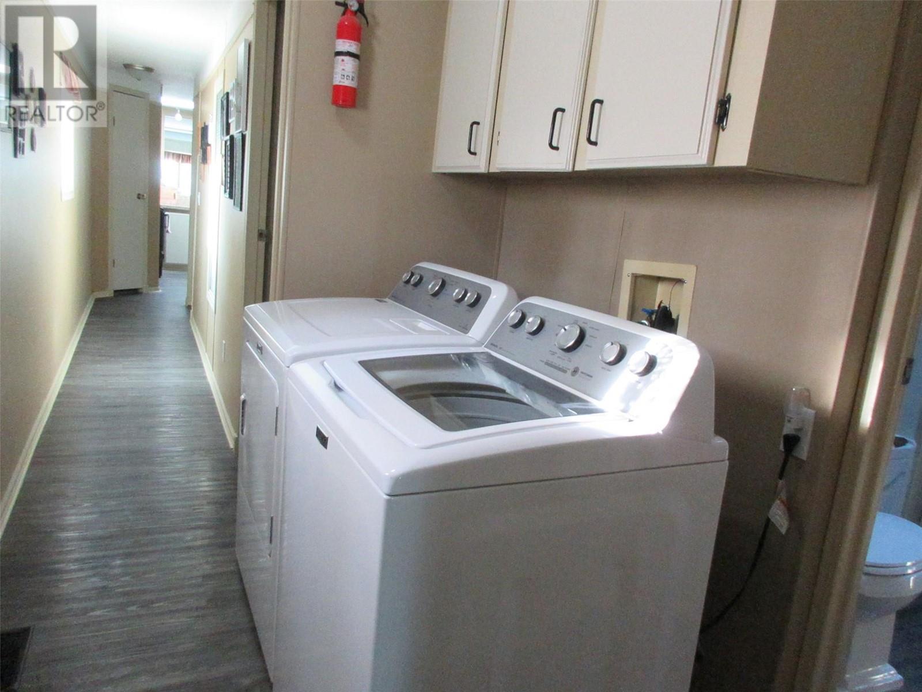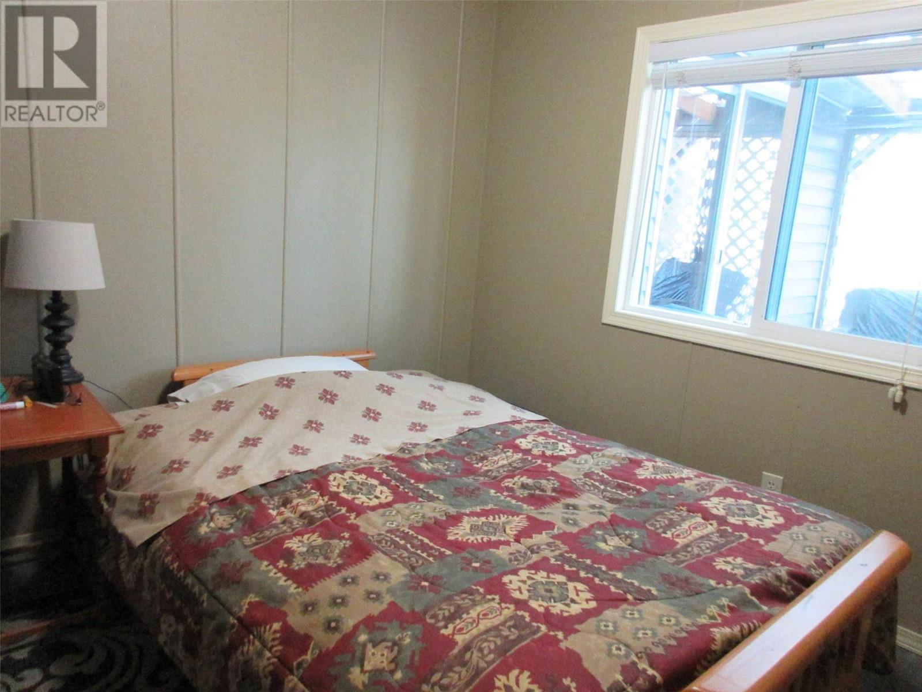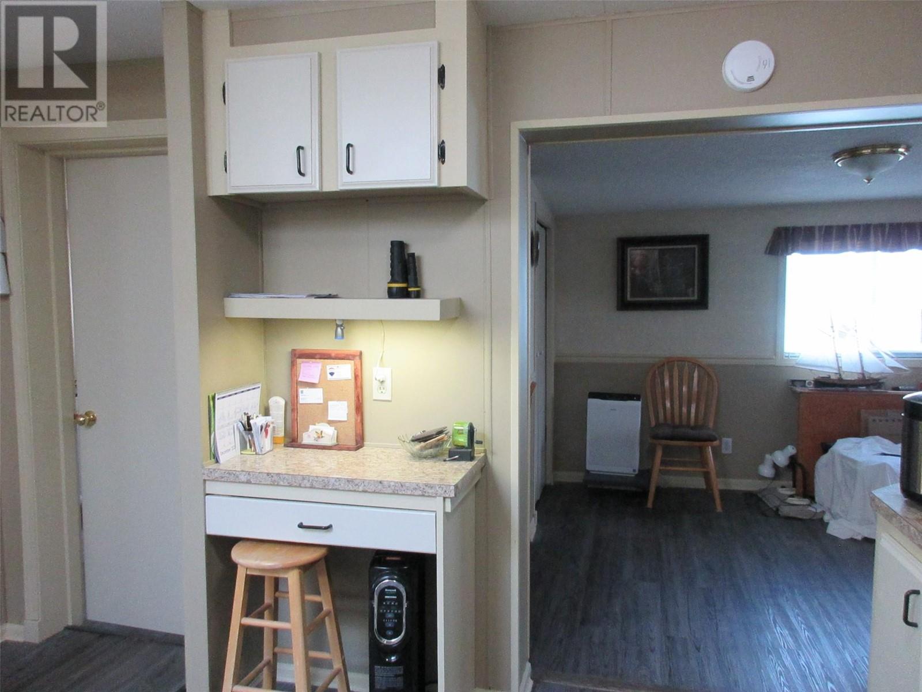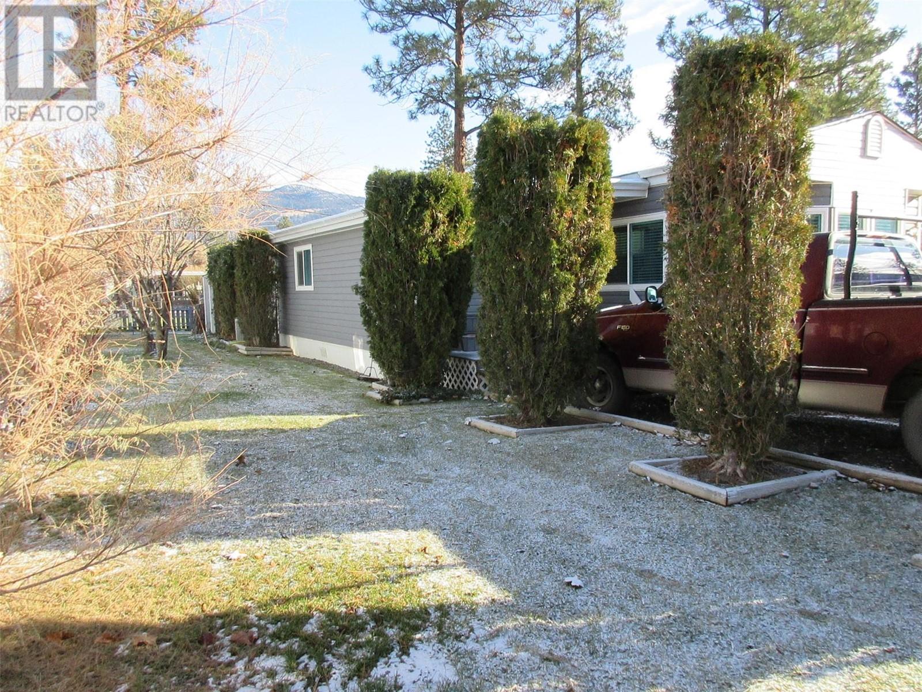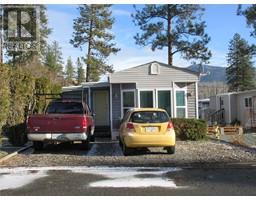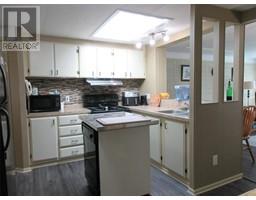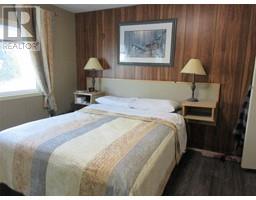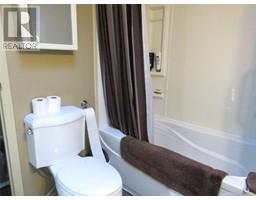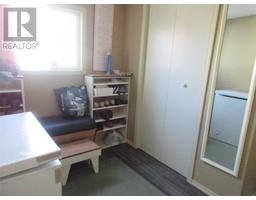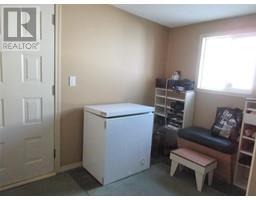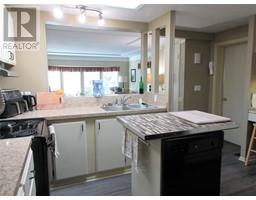254 Highway 8 Highway Unit# 25b Merritt, British Columbia V1K 1M7
$208,000Maintenance, Pad Rental
$459 Monthly
Maintenance, Pad Rental
$459 MonthlyVery nice 2, possible 3, bedroom home located in the Lower Nicola Mobile Home Park. The home features a nice design w/ kitchen, dining & living area together, a large addition that is heated to enjoy as a family room, office, den or games room, the primary bedroom has lots of storage and a wall mount air conditioner to keep you cool in the summer. There is a second bedroom, a full bathroom w/ skylight and the possible third bedroom is now a large pantry w/ storage. The kitchen offers a coffee bar area, small desk area, lots of cabinets and comes w/ stove, refrigerator and portable dishwasher that is also a center island. The additional features include: newer roof, skylight in kitchen, new countertops in kitchen, window mount air conditioner for living room, entry way addition with storage, newer furnace, nice private covered deck off the addition, soaker tub in bathroom, Washer and Dryer, a wired 12 ft X 8 ft detached shed, landscaped lot and more. Call today to book your appointment to view all this home has to offer. All measurements are approx. (id:46227)
Property Details
| MLS® Number | 10328905 |
| Property Type | Single Family |
| Neigbourhood | Merritt |
Building
| Bathroom Total | 1 |
| Bedrooms Total | 2 |
| Constructed Date | 1980 |
| Cooling Type | Wall Unit |
| Flooring Type | Mixed Flooring |
| Heating Type | Forced Air |
| Roof Material | Asphalt Shingle,unknown |
| Roof Style | Unknown,unknown |
| Stories Total | 1 |
| Size Interior | 1200 Sqft |
| Type | Manufactured Home |
| Utility Water | Community Water User's Utility |
Land
| Acreage | No |
| Sewer | Septic Tank |
| Size Total Text | Under 1 Acre |
| Zoning Type | Unknown |
Rooms
| Level | Type | Length | Width | Dimensions |
|---|---|---|---|---|
| Main Level | 4pc Bathroom | Measurements not available | ||
| Main Level | Other | 7'4'' x 7'9'' | ||
| Main Level | Family Room | 17'0'' x 9'3'' | ||
| Main Level | Laundry Room | 5'2'' x 3'4'' | ||
| Main Level | Primary Bedroom | 10'9'' x 12'2'' | ||
| Main Level | Bedroom | 7'4'' x 9'0'' | ||
| Main Level | Dining Room | 8'6'' x 4'9'' | ||
| Main Level | Kitchen | 13'2'' x 10'11'' | ||
| Main Level | Living Room | 13'3'' x 12'2'' |
https://www.realtor.ca/real-estate/27666422/254-highway-8-highway-unit-25b-merritt-merritt





