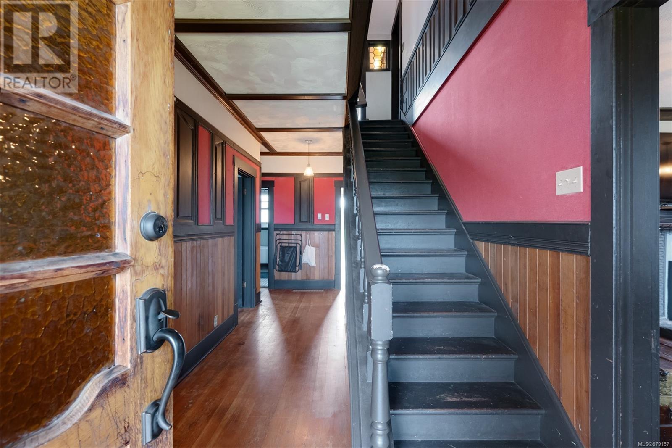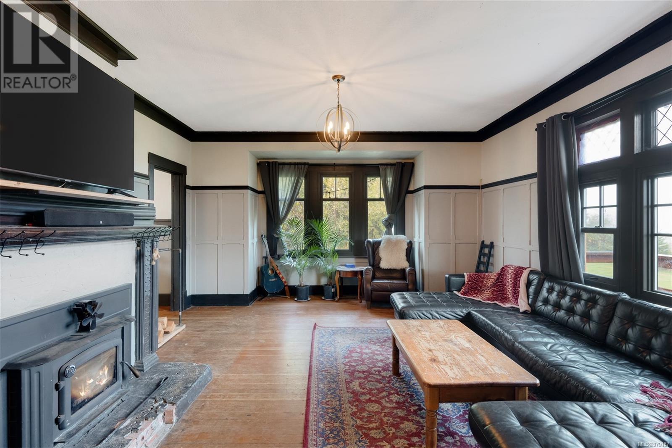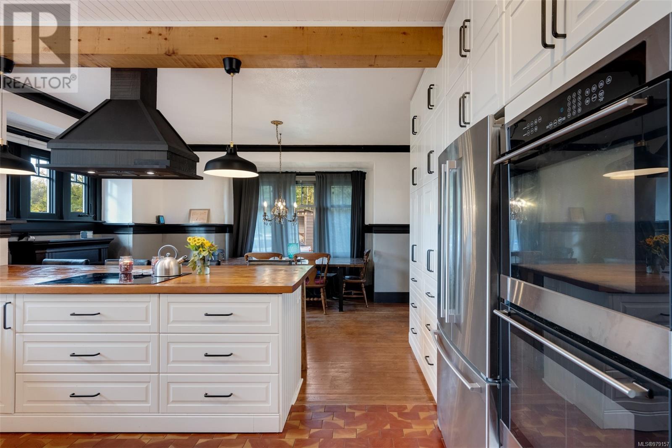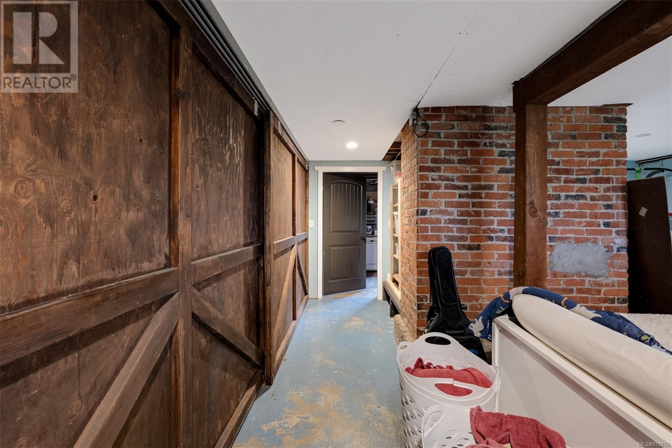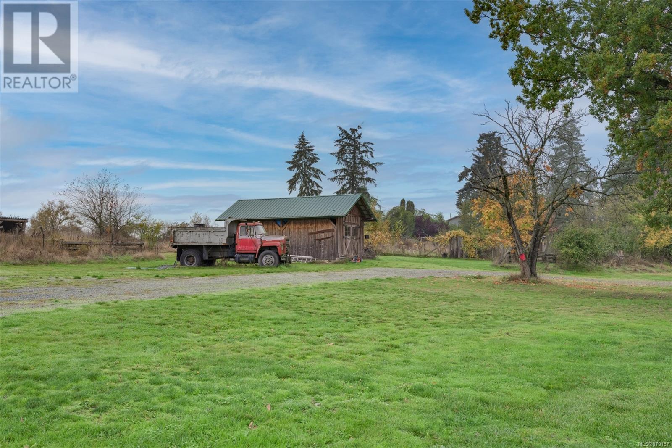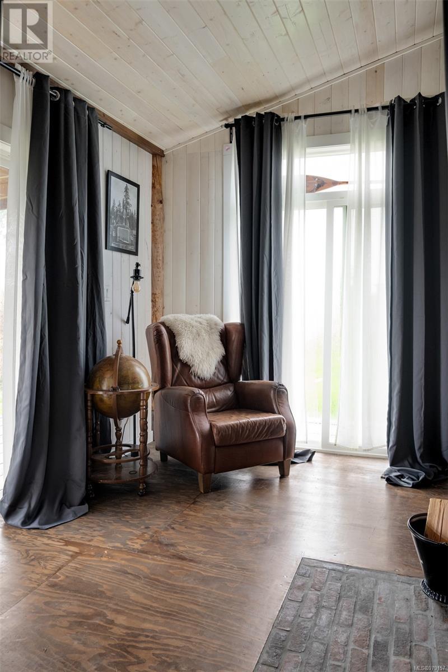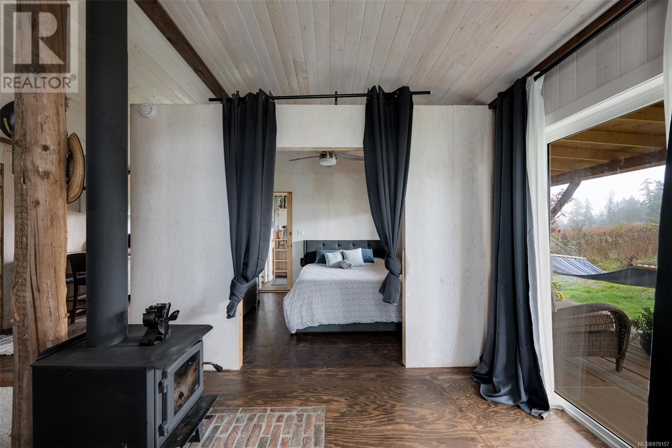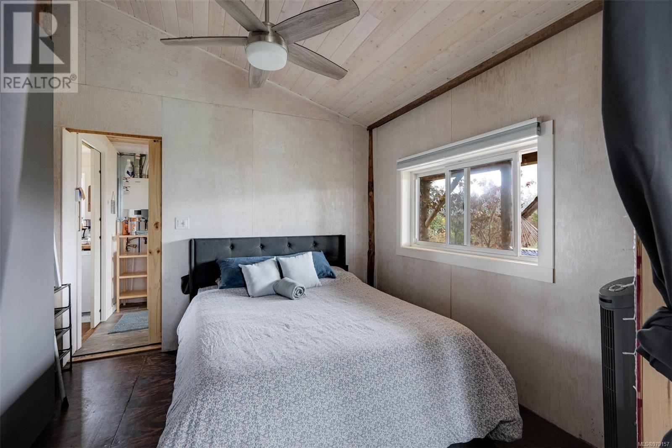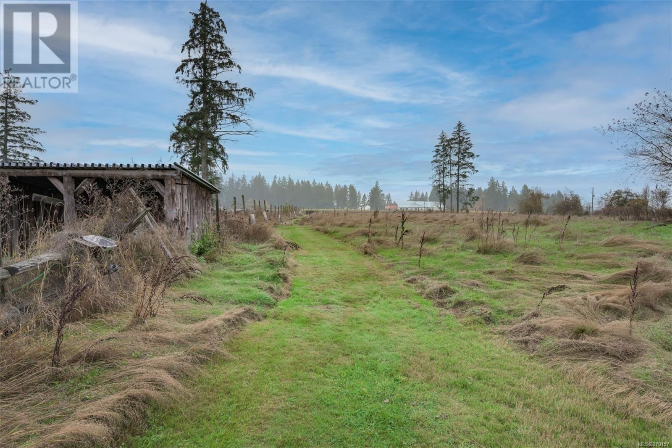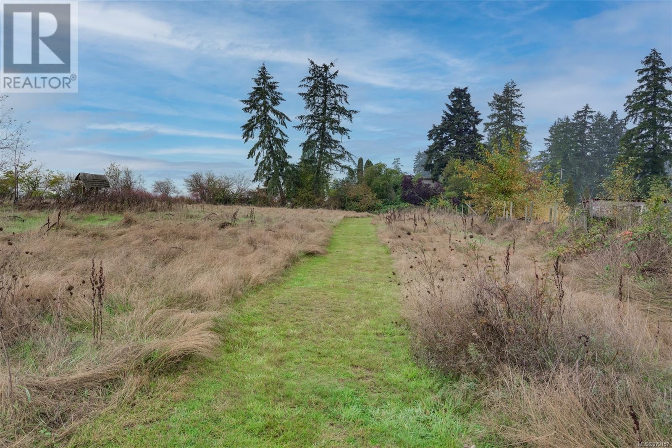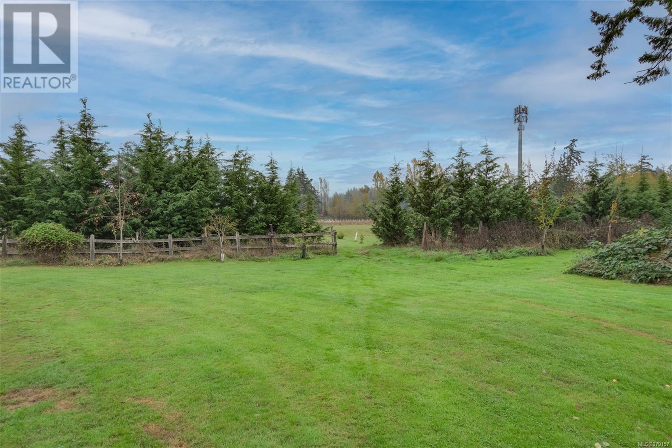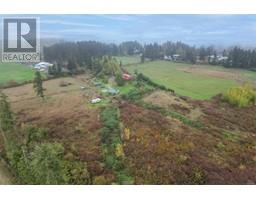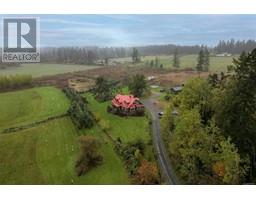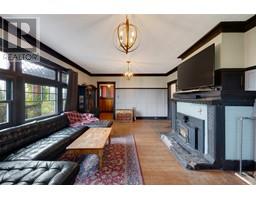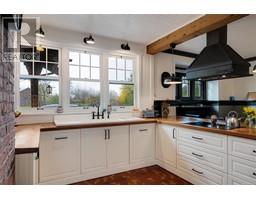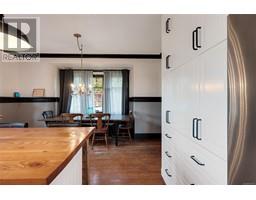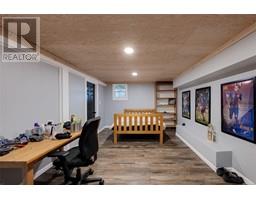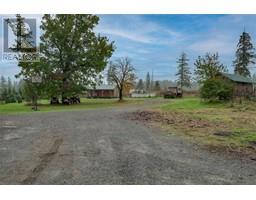6 Bedroom
4 Bathroom
4034 sqft
Fireplace
None
Acreage
$1,795,000
Welcome to this spacious 3,400-square-foot property sited on over 24 acres and featuring 6 bedrooms, 4 bathrooms, and a variety of flexible spaces across the main house and a cozy cabin. The main house includes 5 bedrooms, an office, and three bathrooms, including a spacious bathroom with a shower, bath, and double sink. Recent updates include a downstairs addition with one bedroom and den and a 3-piece bathroom, expanding the home by 600 square feet. The cabin provides an open-concept living room, full kitchen, bedroom, 3-piece bathroom, and an outdoor bathtub, perfect for relaxing under the stars. Situated on generous grounds, this property also offers a barn, tool shed, covered parking, large chicken coop with run, pig barn, covered wood storage, and a fenced vegetable garden, making it ideal for those seeking a rural lifestyle rural lifestyle in the heart of Cowichan Valley. (id:46227)
Property Details
|
MLS® Number
|
979157 |
|
Property Type
|
Single Family |
|
Neigbourhood
|
Cowichan Station/Glenora |
|
Features
|
Acreage, Other, Marine Oriented |
|
Parking Space Total
|
5 |
|
Structure
|
Barn, Workshop |
|
View Type
|
Mountain View |
Building
|
Bathroom Total
|
4 |
|
Bedrooms Total
|
6 |
|
Constructed Date
|
1911 |
|
Cooling Type
|
None |
|
Fireplace Present
|
Yes |
|
Fireplace Total
|
2 |
|
Heating Fuel
|
Wood |
|
Size Interior
|
4034 Sqft |
|
Total Finished Area
|
3403 Sqft |
|
Type
|
House |
Parking
Land
|
Acreage
|
Yes |
|
Size Irregular
|
24.2 |
|
Size Total
|
24.2 Ac |
|
Size Total Text
|
24.2 Ac |
|
Zoning Type
|
Agricultural |
Rooms
| Level |
Type |
Length |
Width |
Dimensions |
|
Second Level |
Primary Bedroom |
13 ft |
19 ft |
13 ft x 19 ft |
|
Second Level |
Bedroom |
13 ft |
14 ft |
13 ft x 14 ft |
|
Second Level |
Bathroom |
|
|
4-Piece |
|
Lower Level |
Den |
19 ft |
11 ft |
19 ft x 11 ft |
|
Lower Level |
Bathroom |
|
|
3-Piece |
|
Lower Level |
Bedroom |
9 ft |
20 ft |
9 ft x 20 ft |
|
Main Level |
Bedroom |
8 ft |
12 ft |
8 ft x 12 ft |
|
Main Level |
Living Room |
24 ft |
15 ft |
24 ft x 15 ft |
|
Main Level |
Kitchen |
15 ft |
13 ft |
15 ft x 13 ft |
|
Main Level |
Dining Room |
11 ft |
15 ft |
11 ft x 15 ft |
|
Main Level |
Bedroom |
13 ft |
17 ft |
13 ft x 17 ft |
|
Main Level |
Bathroom |
|
|
3-Piece |
|
Other |
Bathroom |
|
|
3-Piece |
|
Other |
Living Room |
10 ft |
18 ft |
10 ft x 18 ft |
|
Other |
Kitchen |
11 ft |
8 ft |
11 ft x 8 ft |
|
Other |
Bedroom |
9 ft |
10 ft |
9 ft x 10 ft |
https://www.realtor.ca/real-estate/27609241/2538-leney-rd-duncan-cowichan-stationglenora












