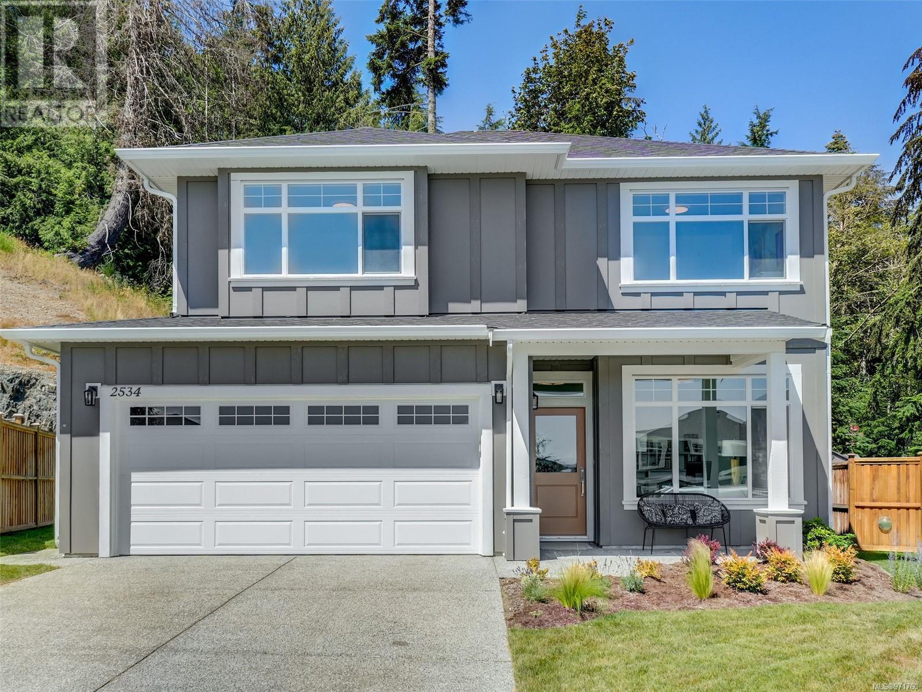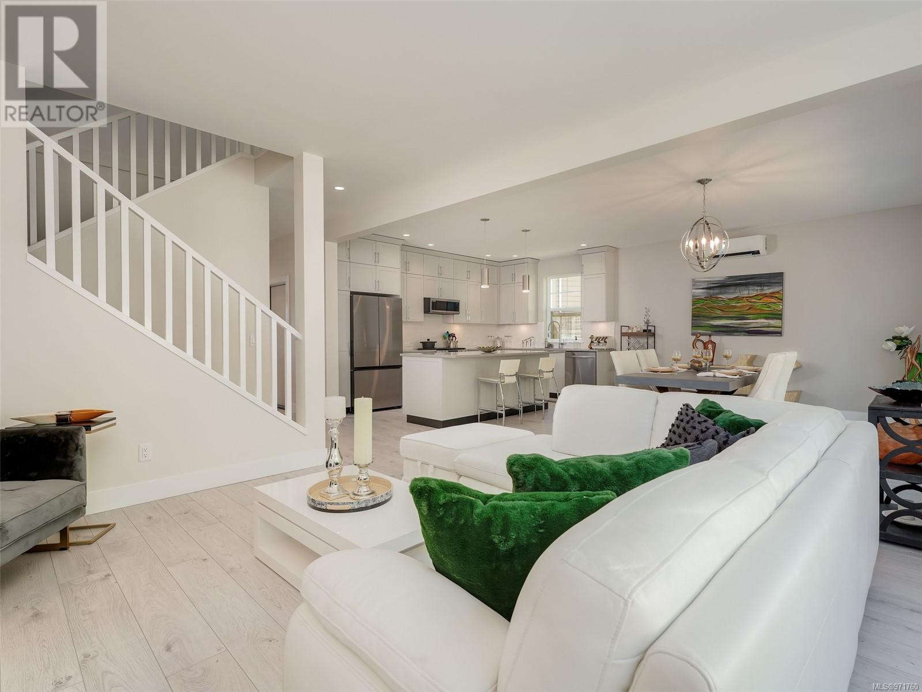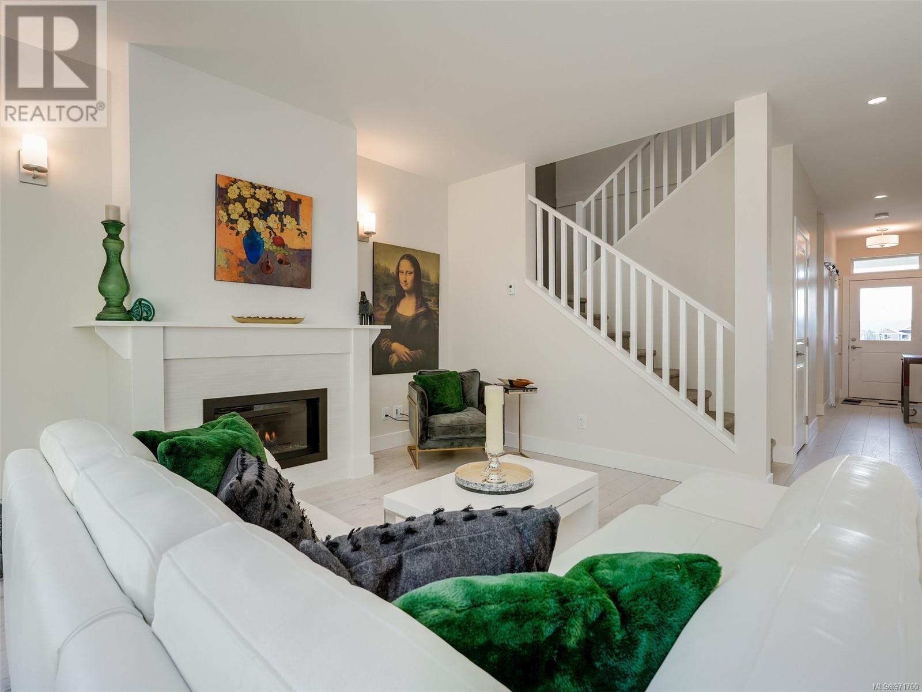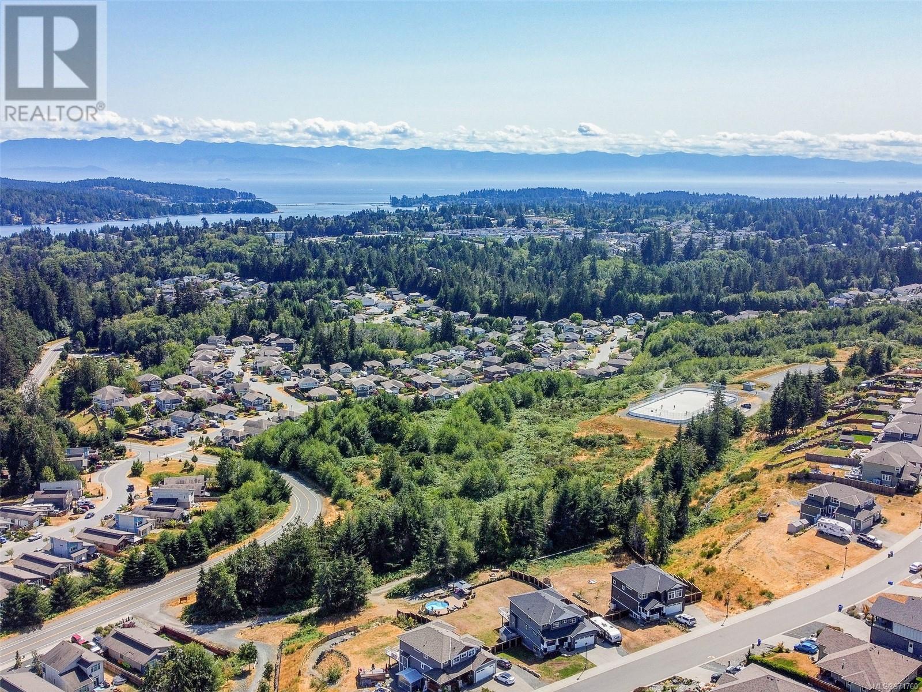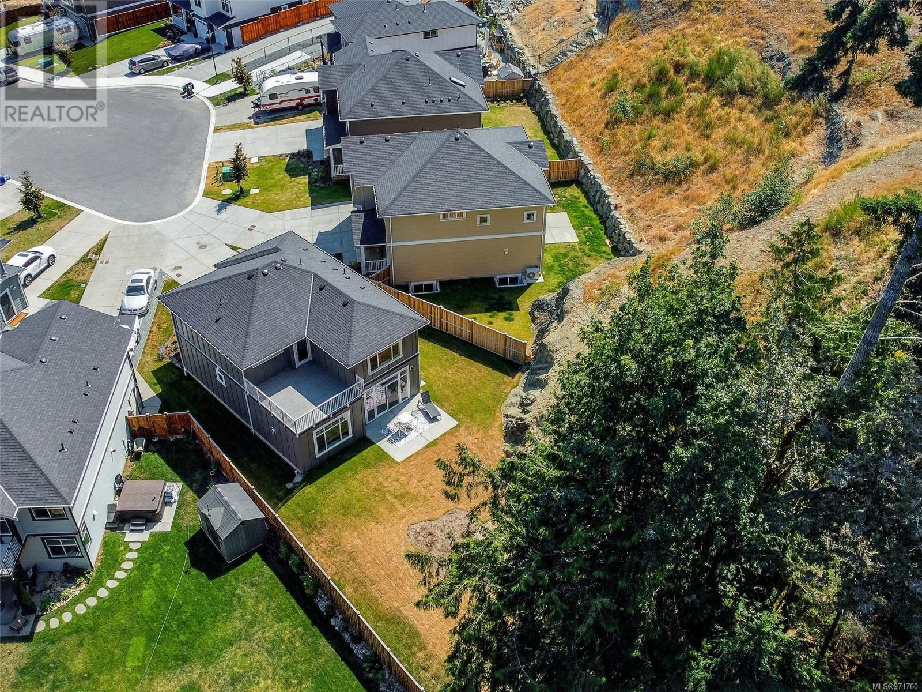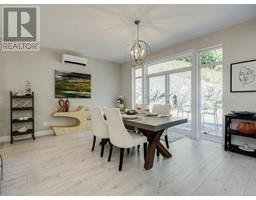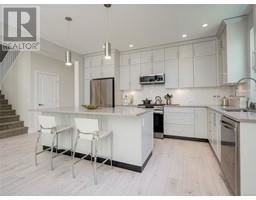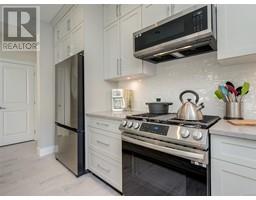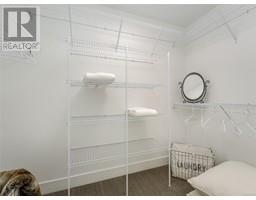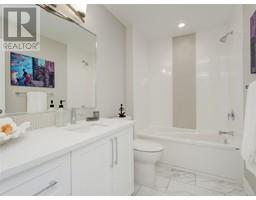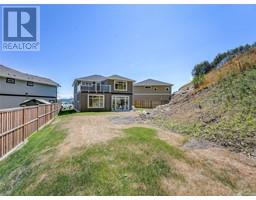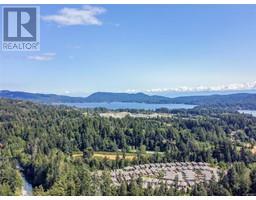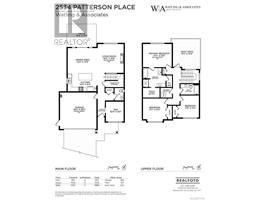3 Bedroom
3 Bathroom
2378 sqft
Fireplace
Air Conditioned
Baseboard Heaters, Heat Pump, Heat Recovery Ventilation (Hrv)
$954,900
The Applewood; is a new design available exclusively at The Quarry in Sunriver Estates. On a 8,179 square-foot lot, this new home offers just under 2000 square feet of living space consisting of 3 bedrooms and 2.5 bathrooms. The spacious living room has a stunning gas fireplace adjoining the open-concept kitchen and dining area. The spacious open floor plan and expansive windows create a sense of spaciousness throughout the home. A huge baker's island graces the center of the kitchen, shaker cabinets, and quartz counters in a professionally designed colour scheme that is all beautifully accented with top-of-the-line Samsung stainless steel appliances. With efficiency in mind, it comes standard with a ductless heat pump with heads on both floors and a tankless hot water system. This house is perfect for growing families with a den on the main level and two generous spare bedrooms on the second. The oversized primary bedroom has a luxurious ensuite with heated tile flooring, his and her sinks, quartz countertops, a soaker tub, and a separate shower. Parks, trails, Sports fields and Schools are all within walking. With Patterson Place being the final build by the award-winning Citta group, nothing is overlooked in this fantastic home. If this plan doesn't suit your needs, choose from the 3 other homes under construction and nearing completion. (id:46227)
Property Details
|
MLS® Number
|
971760 |
|
Property Type
|
Single Family |
|
Neigbourhood
|
Sunriver |
|
Parking Space Total
|
4 |
|
Plan
|
Epp105353 |
Building
|
Bathroom Total
|
3 |
|
Bedrooms Total
|
3 |
|
Constructed Date
|
2024 |
|
Cooling Type
|
Air Conditioned |
|
Fire Protection
|
Fire Alarm System |
|
Fireplace Present
|
Yes |
|
Fireplace Total
|
1 |
|
Heating Fuel
|
Other |
|
Heating Type
|
Baseboard Heaters, Heat Pump, Heat Recovery Ventilation (hrv) |
|
Size Interior
|
2378 Sqft |
|
Total Finished Area
|
1990 Sqft |
|
Type
|
House |
Land
|
Acreage
|
No |
|
Size Irregular
|
8179 |
|
Size Total
|
8179 Sqft |
|
Size Total Text
|
8179 Sqft |
|
Zoning Type
|
Residential |
Rooms
| Level |
Type |
Length |
Width |
Dimensions |
|
Second Level |
Laundry Room |
6 ft |
5 ft |
6 ft x 5 ft |
|
Second Level |
Ensuite |
12 ft |
10 ft |
12 ft x 10 ft |
|
Second Level |
Primary Bedroom |
15 ft |
12 ft |
15 ft x 12 ft |
|
Second Level |
Bathroom |
10 ft |
6 ft |
10 ft x 6 ft |
|
Second Level |
Bedroom |
13 ft |
12 ft |
13 ft x 12 ft |
|
Second Level |
Bedroom |
11 ft |
11 ft |
11 ft x 11 ft |
|
Main Level |
Bathroom |
5 ft |
6 ft |
5 ft x 6 ft |
|
Main Level |
Living Room |
15 ft |
13 ft |
15 ft x 13 ft |
|
Main Level |
Dining Room |
15 ft |
13 ft |
15 ft x 13 ft |
|
Main Level |
Kitchen |
15 ft |
9 ft |
15 ft x 9 ft |
|
Main Level |
Den |
10 ft |
9 ft |
10 ft x 9 ft |
https://www.realtor.ca/real-estate/27231578/2534-patterson-pl-sooke-sunriver


