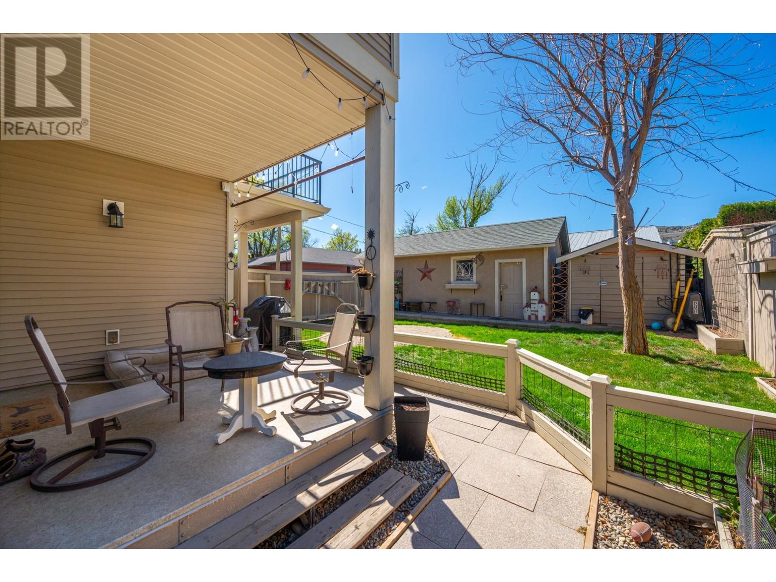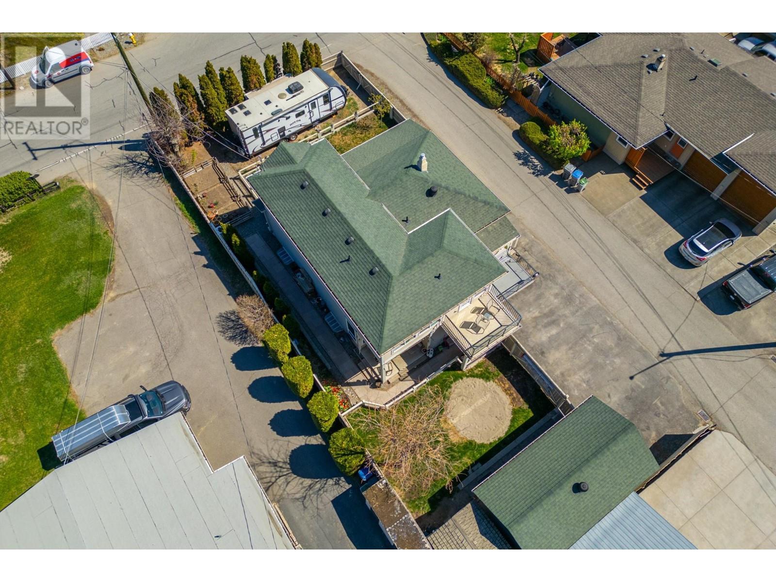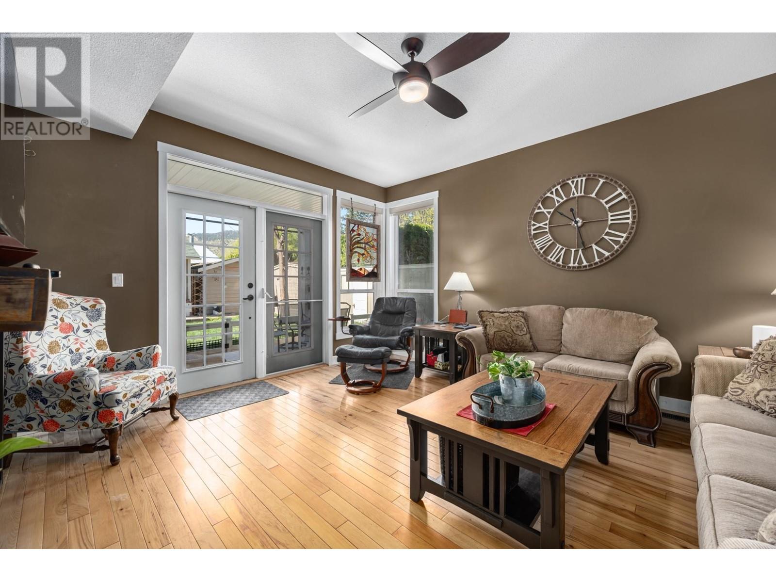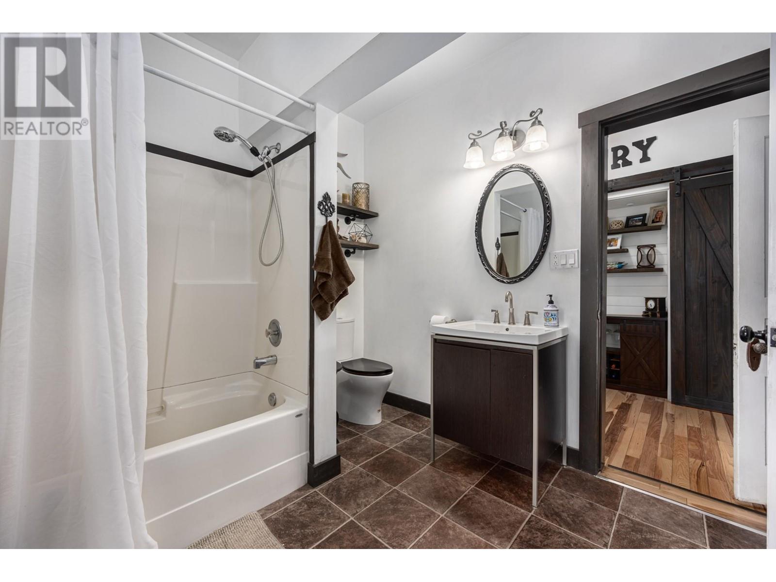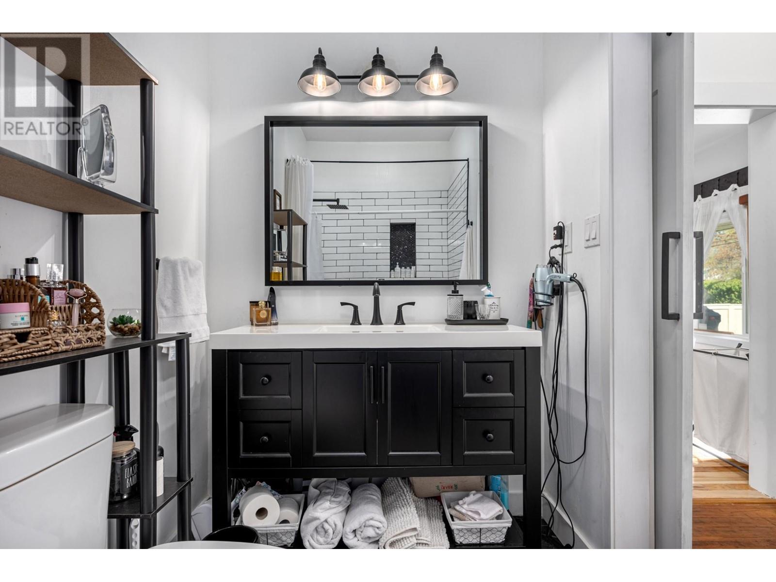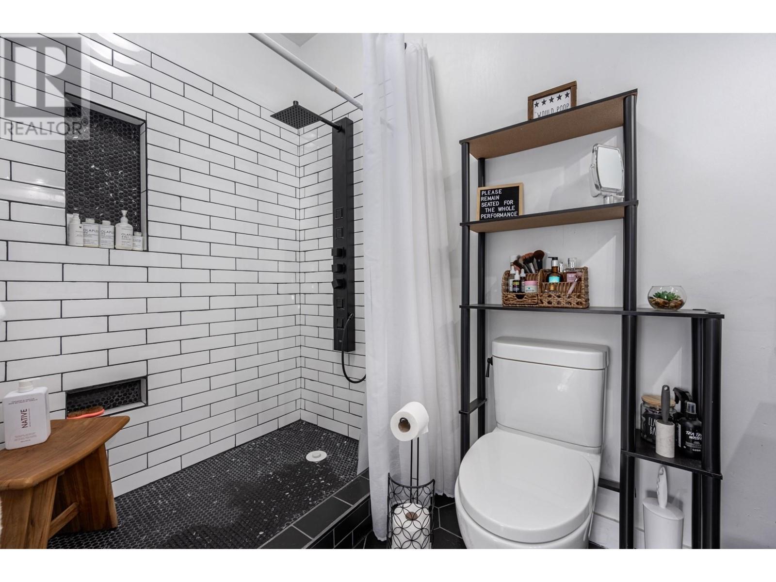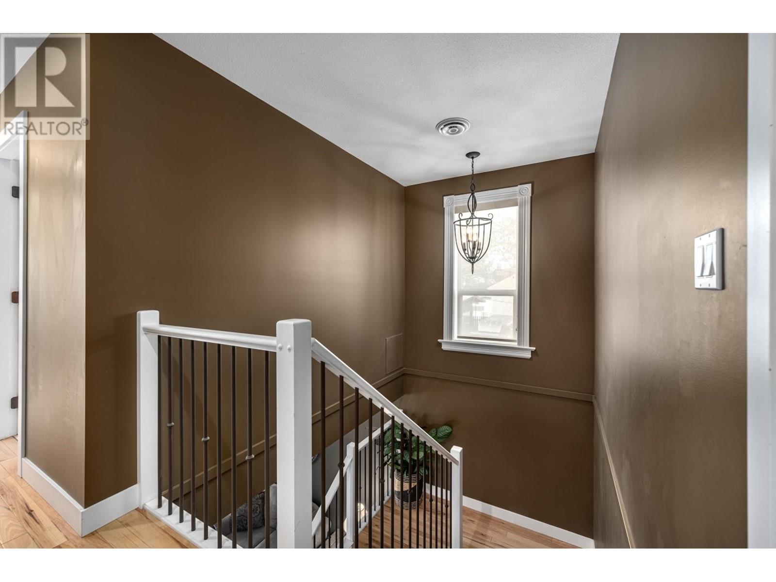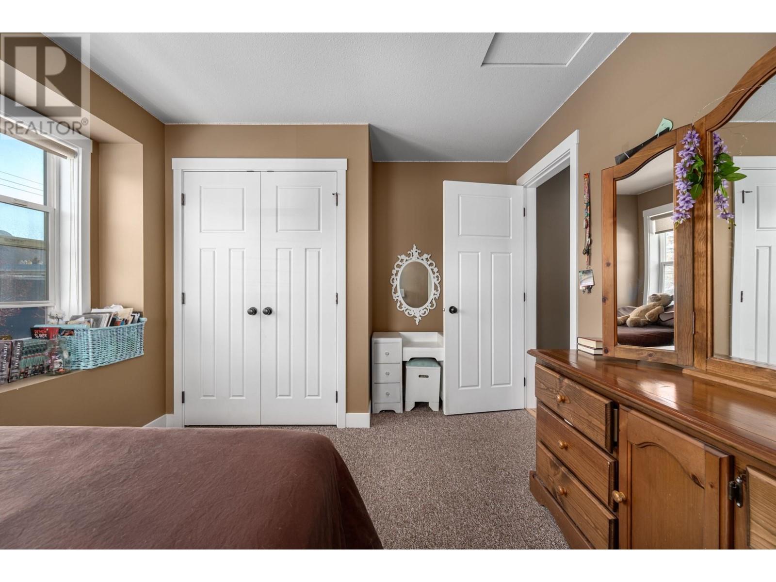4 Bedroom
3 Bathroom
2848 sqft
Split Level Entry
Central Air Conditioning
Forced Air, See Remarks
Landscaped, Level
$779,900
Welcome to 253 Royal Ave. A gorgeous 3 level home encompassing over 2800 sq ft with 4 beds and 3 baths. Entering you will sense the combined style of heritage and new construction and enjoy the beautiful river and mountain views from the 2nd storey bedroom and private sun deck. The home is fully finished with custom cabinets, fir / hickory hardwood floors, updated bathroom, and 10' ceilings throughout on the main floor. Plus, the yard is an oasis. A perfect private space to entertain family and guests being that it is fully fenced and landscaped. As well there is plenty of room to park and store your vehicles, RV, and toys because of the 24 x 12 detached garage with power, paved area, and gated access. Renovations were completed in 2009 by DW Builders. The classic and new build design makes this home unique and a must see. All measurements approx. Buyer to verify all details. (id:46227)
Property Details
|
MLS® Number
|
10327253 |
|
Property Type
|
Single Family |
|
Neigbourhood
|
North Kamloops |
|
Amenities Near By
|
Golf Nearby, Public Transit, Airport, Park, Recreation, Schools, Shopping |
|
Features
|
Level Lot, Corner Site |
|
Parking Space Total
|
1 |
Building
|
Bathroom Total
|
3 |
|
Bedrooms Total
|
4 |
|
Appliances
|
Range, Refrigerator, Dishwasher, Washer & Dryer |
|
Architectural Style
|
Split Level Entry |
|
Basement Type
|
Crawl Space, Partial |
|
Constructed Date
|
1920 |
|
Construction Style Attachment
|
Detached |
|
Construction Style Split Level
|
Other |
|
Cooling Type
|
Central Air Conditioning |
|
Exterior Finish
|
Vinyl Siding |
|
Flooring Type
|
Hardwood, Mixed Flooring |
|
Heating Type
|
Forced Air, See Remarks |
|
Roof Material
|
Asphalt Shingle |
|
Roof Style
|
Unknown |
|
Stories Total
|
2 |
|
Size Interior
|
2848 Sqft |
|
Type
|
House |
|
Utility Water
|
Municipal Water |
Parking
|
See Remarks
|
|
|
Detached Garage
|
1 |
|
Street
|
|
|
R V
|
1 |
Land
|
Access Type
|
Easy Access |
|
Acreage
|
No |
|
Fence Type
|
Fence |
|
Land Amenities
|
Golf Nearby, Public Transit, Airport, Park, Recreation, Schools, Shopping |
|
Landscape Features
|
Landscaped, Level |
|
Sewer
|
Municipal Sewage System |
|
Size Irregular
|
0.14 |
|
Size Total
|
0.14 Ac|under 1 Acre |
|
Size Total Text
|
0.14 Ac|under 1 Acre |
|
Zoning Type
|
Unknown |
Rooms
| Level |
Type |
Length |
Width |
Dimensions |
|
Second Level |
Primary Bedroom |
|
|
23'4'' x 12'5'' |
|
Second Level |
Bedroom |
|
|
13'8'' x 10'0'' |
|
Second Level |
4pc Bathroom |
|
|
Measurements not available |
|
Basement |
Utility Room |
|
|
22'7'' x 17'9'' |
|
Basement |
Recreation Room |
|
|
13'0'' x 14'5'' |
|
Basement |
Bedroom |
|
|
12'9'' x 9'1'' |
|
Main Level |
Living Room |
|
|
13'8'' x 15'4'' |
|
Main Level |
Office |
|
|
9'3'' x 6'5'' |
|
Main Level |
Laundry Room |
|
|
12'6'' x 7'4'' |
|
Main Level |
Foyer |
|
|
11'1'' x 4'2'' |
|
Main Level |
Den |
|
|
13'4'' x 6'5'' |
|
Main Level |
Bedroom |
|
|
13'7'' x 10'0'' |
|
Main Level |
Dining Room |
|
|
12'9'' x 10'1'' |
|
Main Level |
Kitchen |
|
|
12'8'' x 13'0'' |
|
Main Level |
4pc Bathroom |
|
|
Measurements not available |
|
Main Level |
4pc Bathroom |
|
|
Measurements not available |
https://www.realtor.ca/real-estate/27618427/253-royal-avenue-kamloops-north-kamloops













